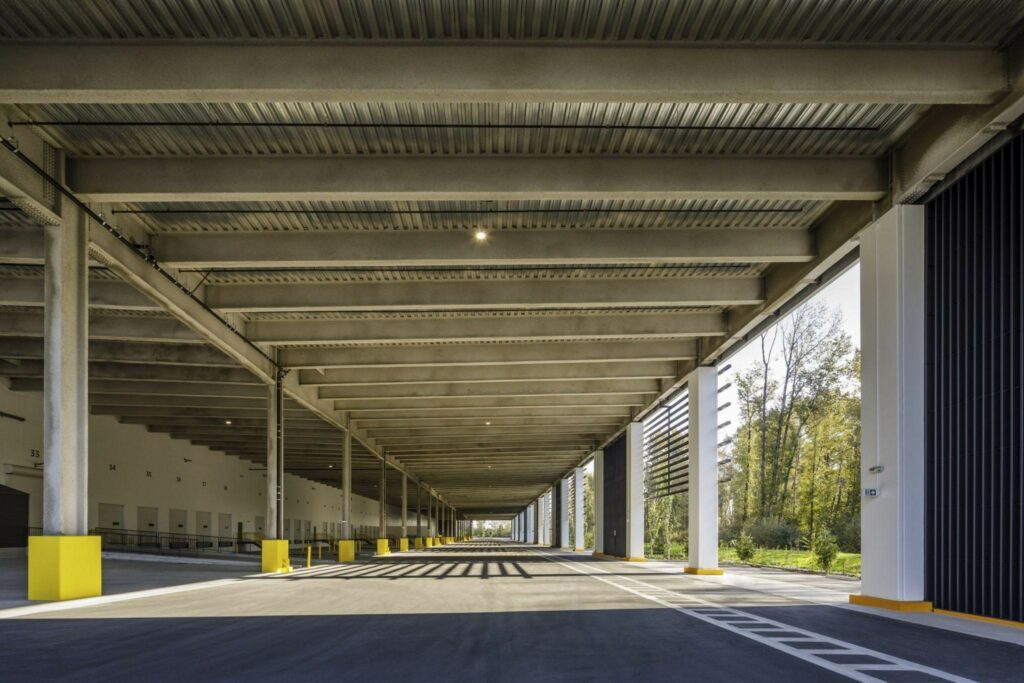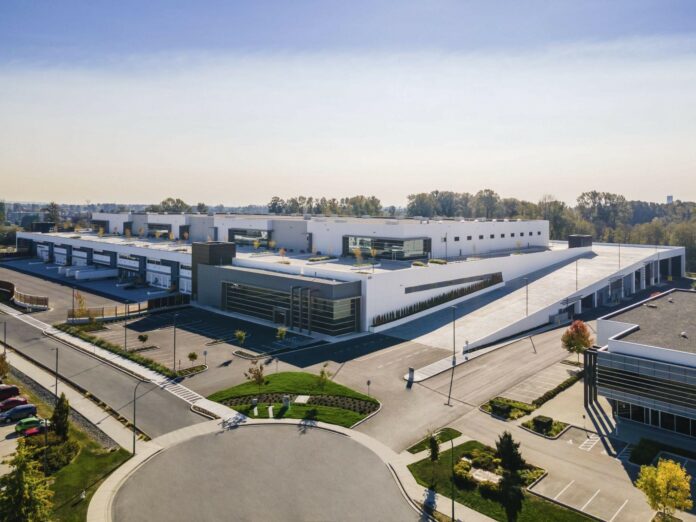The rise of e-commerce and same-day delivery is ramping up demand for multi-storey warehouses and distribution centers. Today, fast delivery is a crucial requirement for the seamless omnichannel strategy of e-commerce players. It is therefore advantageous for retailers that goods are stored close to customers in urban areas. Multi-storey warehouses and distribution centers can be used to address these issues.
A multi-storey warehouse or distribution center is built vertically with truck ramps and docks located on multiple floors. Ramps allow small trucks to access the different floors for loading and unloading cargo. With access bays for loading and unloading of goods, each level can operate independently. In regard to this propelling demand, construction of Canada’s first multi-storey distribution center was completed in December 2022.
With proximity to urban areas of Greater Vancouver, the multi-storey distribution center provides infrastructure for last-mile delivery in a world where consumers have come to expect next-day and same-day delivery. Located near the intersection of Marine Way and Highway 91A in Burnaby, it is ideally situated for attracting labor and serving Vancouver citizens.
The project is developed by Oxford Properties Group, a leading global commercial real estate investor and developer. Christopher Bozyk Architects Ltd. was the design architect and Ledcor Construction Ltd. was the general contractor. Ware Malcomb, Architectural Firm served as the architect of record for the project.
The project provides infrastructure for last-mile delivery in a world where consumers have come to expect next-day and same-day delivery, according to Ware Malcomb, the project’s architect of record.
“The Greater Vancouver Area is one of the world’s most land-constrained industrial markets, and demand for industrial space outpaces supply thanks to the rise in e-commerce,” said Frank Di Roma, Principal Architect at Ware Malcomb Architectural Firm. He further said, “we were pleased to solve considerable logistical and code-related challenges with this new building type and arrive at a design that maximizes industrial floor space.”

Features of Canada’s first multi-story distribution center;
- Located on a 23.45-acre site
- A ground floor of 437,000 square feet with 32-foot clear heights
- Second storey consists of 270,000 square feet, accessible to full-size transport trailers via a long service ramp, 28-foot clear heights and a 130-foot truck court where trucks can circulate
- The heated exterior ramp allows for 53-foot trailers to make deliveries.
- Assorted mechanical rooms, a leasing office and storage space are located below the ramp
- Loading docks are constructed of precast concrete
- The office areas are made of insulated metal panels.
The building can provide a single tenant with 707,000 square feet of contiguous space. Alternatively, its two floors can be operated and occupied independently and further demised to accommodate multiple tenants as small as 70,000 square feet. Several main entrances allow for flexible demising.

The 65-acre Riverbend Business Park site was formerly home to a paperboard milling operation and a 14-acre landfill. It was purchased by Oxford Properties Group in 2011. Today, buildings on the site comprise more than 1.3 million sq.ft. and are LEED certified.
As consumers’ expectations continue to shift toward this on-demand for next-day and same-day delivery, it is likely to have an increased demand for multi-storey warehouses and distribution centers across the globe.
Reference;
Bdcnetwork.com, oxfordproperties.com, warehouseautomation.ca

