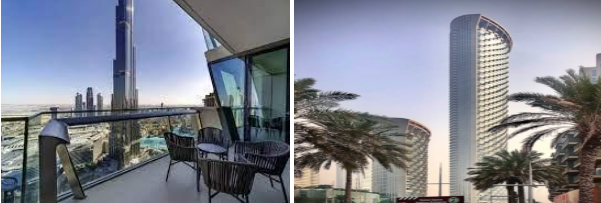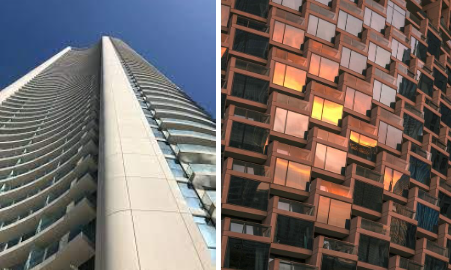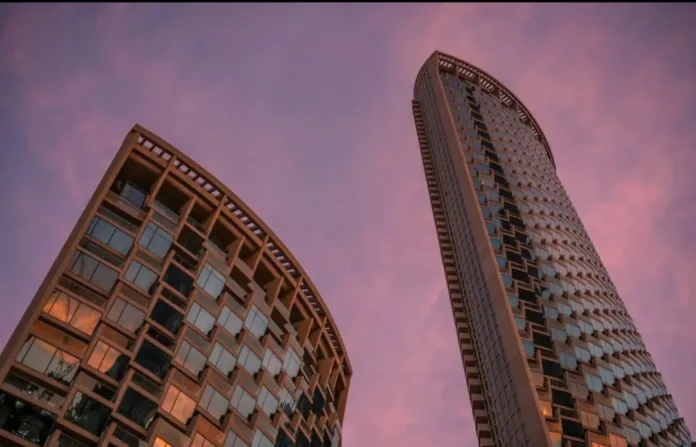The demand for towered residential complexes has been growing in recent years as more people move to cities in search of job opportunities and better amenities. Towered residential complexes are designed to optimize space utilization. With multiple floors and units, they can accommodate a large number of residents providing comfortable living spaces. Modern towered residential complexes incorporate sustainable design elements, such as energy-efficient systems, green spaces, and eco-friendly construction materials. The increasing focus on sustainability and environmental consciousness has made such complexes more appealing to environmentally conscious buyers or renters. In regard to this growing demand Adrian Smith + Gordon Gill Architecture have completed a sustainable and sophisticated two-tower residential complex Burj Vista. It is a residential development providing residents with unobstructed, front-row views of Burj Khalifa, the world’s tallest building.
Burj Vista comprises two towers, one with 22 stories and the other with 69 stories. The first two levels of the towers are dedicated to high-end retail spaces. The development also includes an urban plaza featuring public sculptures.An amphitheatre is strategically positioned at the amenities level between the two towers, framing views of the Burj Khalifa. This design element aims to enhance the experience for residents by creating a “theatrical” ambiance.

The project was recently awarded the 2023 Green Good Design Award by The Chicago Athenaeum: Museum of Architecture and Design and The European Centre for Architecture Art Design and Urban Studies, Burj Vista draws attention to its concept of ‘theatrical’ living through an amphitheatre between the towers at the amenities level, surrounded by public sculptures.
Major challenges of construction of Burj Vista
The design of the Burj Khalifa aimed to address several key challenges, including maximizing views for each unit, minimizing overall energy consumption, and ensuring maximum comfort for residents. To tackle these challenges, a novel approach was adopted, focusing on the volume rather than the area of the units. In the upper floors of the taller tower, a collection of duplex units was created. These units were equipped with a series of double-height observation rooms that seamlessly connected with outdoor terraces. This arrangement allowed for an exterior wall configuration that offered each unit a unique combination of observation rooms and terraces, all perfectly aligned along the facade.
By utilizing this design, the Burj Khalifa achieved the dual benefit of providing residents with exceptional views while maintaining an unobstructed panorama. Furthermore, this configuration significantly contributed to reducing energy consumption throughout the building. Ultimately, the design prioritized the comfort and satisfaction of the residents, ensuring a remarkable living experience within the Burj Khalifa.
Another important consideration was how to provide this experience to every unit owner, regardless of unit size, and how the goal would affect the exterior facade. The solution was to configure residential units facing the Burj Khalifa with at least one “viewing room” and one balcony carved out of the space. Each outdoor terrace has framed views of the tower, which also acts as a protected shaded environment for the unit below.

The design of Burj Vista
As a high-rise tower, the Burj Vista has multiple floors and offers a significant number of residential units. The residential units within Burj Vista are spacious and designed with luxury in mind. The residential tower features high ceilings, large windows to maximize natural light and views, and premium finishes and fixtures.
Viewing rooms are clad with prefabricated, modular, locally produced Glass Fiber Reinforced Concrete (GFRC) on the southmost facing surfaces. The localized use of this solid material enhances the performance of the exterior wall system in a variety of ways. It reduces the amount of solar radiation impacting the interior residential spaces, improving comfort levels, and reducing energy use. The glare that is produced from the intensity of direct solar radiation is also significantly reduced.
In addition to the enhanced view configuration, the exterior wall responds to orientation with specific features that reduce heat gain in Dubai’s warm climate, including insets for terraces and sloped glass exterior walls that maximize shading, reduce heat gain, and reduce the collection of wind-born sand; high-performance coatings on the exterior glass; and connecting landscaped event areas with shaded paths. These architectural decisions make Burj Vista’s design specific to its program, location, and massing configuration, giving it a distinctive identity with high-performance characteristics.

Incorporation of sustainability and water conservation for Burj Vista design
Water conservation is an important part of the design because there is no regional watershed in the United Arab Emirates. The building minimizes potable water use through WaterSense-certified low-flow and low-flush fittings. Grey water is collected separately for future offsite centralized grey water treatment and the building is plumbed with a purple pipe system to allow toilet flushing with reclaimed water in the future. Condensate is harvested for reuse and the cooling system uses a district plant with cooling towers that maximize water efficiency.
Other features of the project include high-end finishes in all interiors; a semi-protected lounge area with decorative water features open to a landscaped garden; an indoor pool; and ready access to Burj Khalifa, Dubai Mall, Burj Lake Promenade, World Trade Center, and Sheikh Zayed Road. These architectural features make Burj Vista’s design specific to its program, location, and massing configuration, giving it a distinctive identity with high-performance characteristics.
Conclusion
High residential towers offer a mixed bag of advantages and challenges. As cities continue to grow and grapple with increasing housing demands, careful consideration of their design, impact on the urban fabric, and sustainability measures are necessary. Burj Vista is the perfect example of it. The design of the building benefits vertical living with the preservation of community dynamics, equitable housing options, and environmental stewardship.
References; globaldesignnews.com, surfacesreporter.com, re-thinkingthefuture.c

