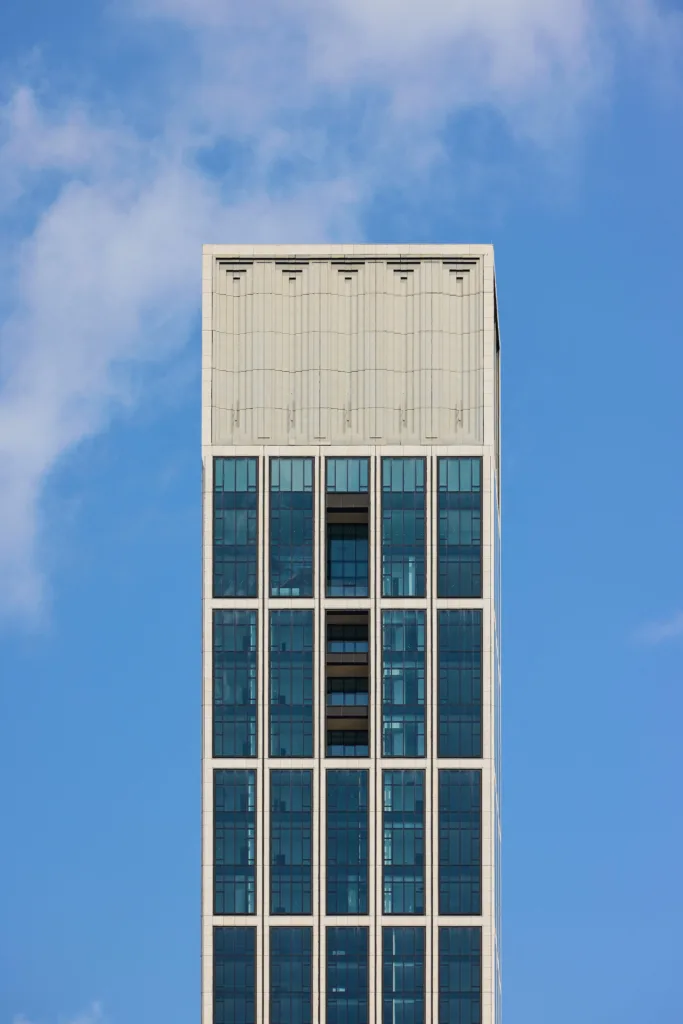Sutton Tower, an 80-storey multifamily development, has completed construction in Manhattan’s Midtown East, marking a remarkable milestone in vertical living. Located in the Sutton Place neighbourhood, this tower offers luxury residences for sale, with the first move-ins expected this summer. With the growing demand for urban housing, Sutton Tower addresses the need for high-quality residential, office, and commercial spaces in the heart of the city.
Addressing Urban Population Growth:
The increasing urbanization worldwide has led to a significant influx of individuals migrating from rural areas to cities in search of better opportunities. In response to this urban population growth, multi-storey developments have become a practical solution. Sutton Tower exemplifies this trend by offering vertical living spaces in a prime Manhattan location, meeting the demands of modern urban lifestyles. The tower has been designed by Thomas Juul-Hansen and developed by Gamma Real Estate and JVP Management, construction commenced in 2018 under the supervision of general contractor Lendlease.

This tower find its place in the Manhattan skyline
The construction professionals designed in such a way that have 4 bevelled corners sharpen the tower, volume from far while rounding it when the tower is viewed from the street .This is uncommon for a contemporary high-rise buildings. According to the architect “Juul- Hansen“ says as you get closer you can find new things which you have not able to seen before .
Overcoming Construction Challenges:
Constructing Sutton Tower presented unique challenges, including building an 850-foot tower on a small 6,000-square-foot site. Lendlease successfully addressed this by implementing a 10-foot cantilever design that extended over adjacent buildings from the sixth floor. Steel decking was installed beneath the cantilevers for construction access, while careful coordination of deliveries minimise disruption to neighbouring properties. The tower’s ground-floor lobby served as a loading and unloading area for trucks during construction, which was later completed once the vertical construction was finished.
Features of the Sutton Tower
Interior crafted with Statuarietto marble
The interior of each unit showcases premium features, including wide-plank solid oak floors that create a warm and inviting ambiance. Italian-crafted kitchens boast matte lacquer cabinetry, honed slabs of Statuarietto marble countertops, and top-of-the-line Sub-Zero and Wolf appliances. The primary bathrooms feature marble slab accent walls, adding an element of opulence to the overall design. Statuarietto marble is a type of Italian marble known for its elegant appearance and subtle veining.This type of marble features a white or off-white base colour with delicate grey veining. The veining patterns can vary from linear to more pronounced, giving the marble a sophisticated and timeless look. Statuarietto marble countertops add an element of elegance and luxury to any space. The subtle veining and light colour make it a versatile choice that can complement a variety of design styles, from traditional to contemporary.


According to Thomas Juul-Hansen sees, a Copenhagen native, which he took an inspiration and recognizes that urban place build upon nature .He hails from the simplicity designer place.That is the reason he made the custom piece furniture in the Sutton towers which remarks the legendary values
Design Features
Additionally, the tower’s limestone-clad facade enhances its aesthetic appeal, exuding grandeur and timelessness. Limestone is a durable material that can withstand harsh weather conditions, making it an excellent choice for exterior cladding. It is resistant to fading, erosion, and discoloration, ensuring that the building maintains its appearance over time. Limestone cladding has been utilised in the tower for its aesthetic appeal, durability, natural insulation, low maintenance requirements, sound insulation properties, and environmental sustainability
Worthy Amenities:
Spanning over 22,000 square feet, Sutton Tower offers a wide array of facilities catering to residents’ various lifestyle needs. These include a double-height atrium, library, swimming pool, fitness centre, spa suites, sports simulator room, screening room, private dining room, children’s room with an interactive mural, and a 1,300-square-foot sculpture garden. The tower’s thoughtful layout optimises the use of its smaller footprint, ensuring convenient access to amenities across multiple floors.

Conclusion:
Like the Sutton towers we will describe various building or structures across the world we showcase in the coming weeks
References; bdcnetwork.com, nyrej.com, lendlease.com, rebusinessonline.com, suttontower.com

