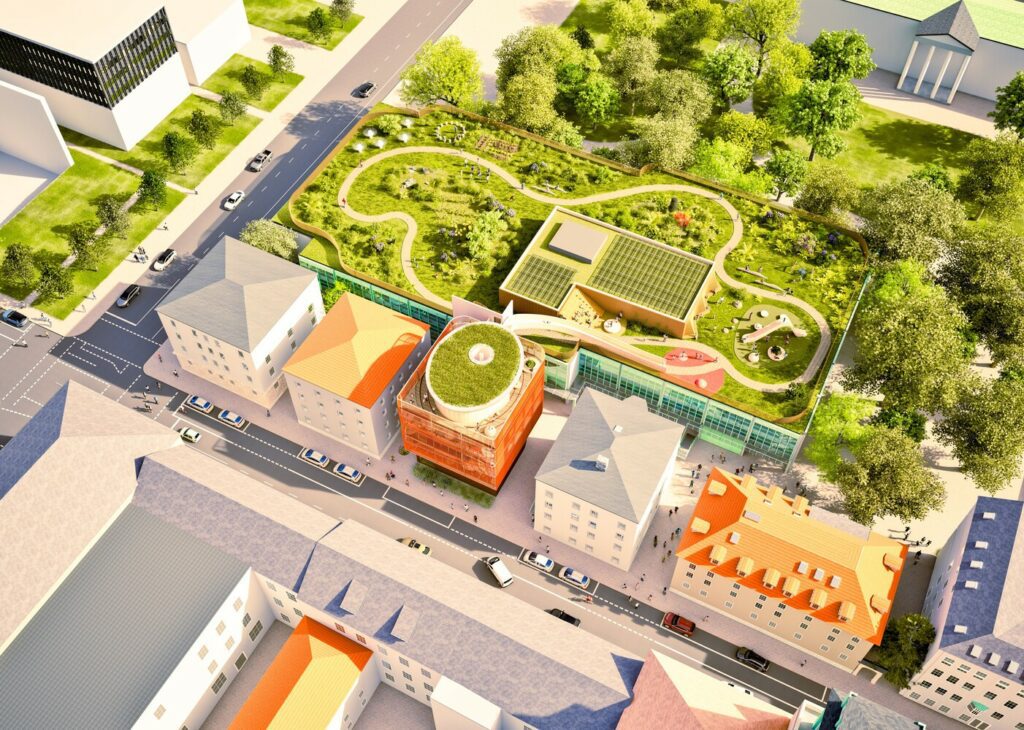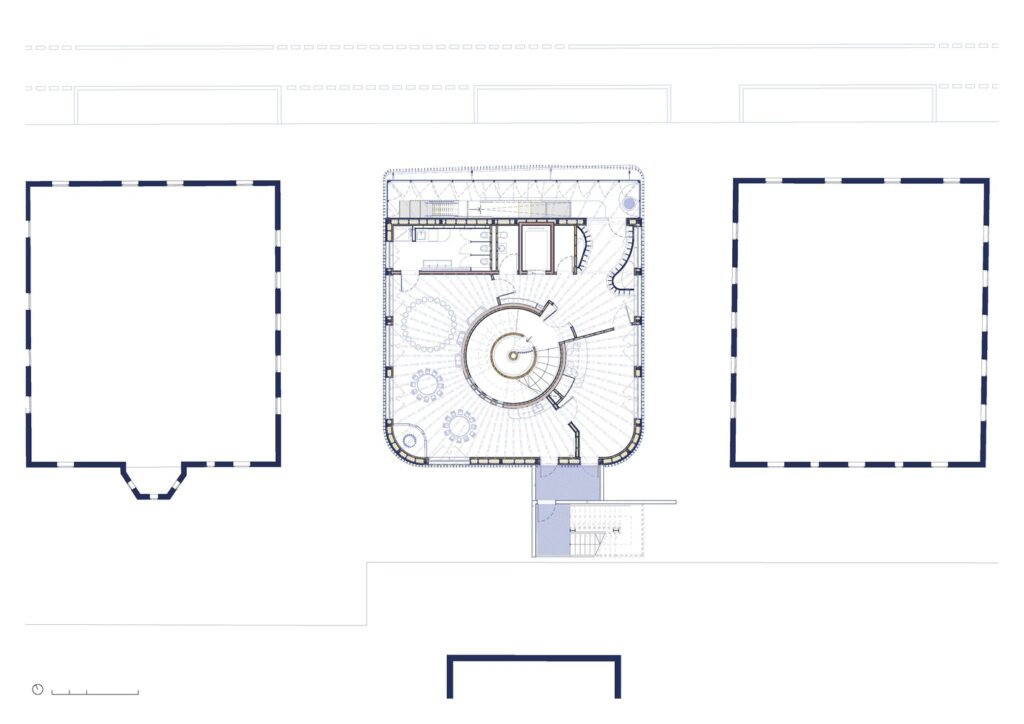The construction industry is undergoing a paradigm shift towards sustainability, with increasing emphasis placed on environmentally friendly building materials and practices. Amid this transition, timber has emerged as a frontrunner, heralding a new era of innovation in construction projects. With its renewable nature and versatile applications, timber is revolutionizing the way we build, setting new standards for sustainability, efficiency, and design excellence.
In the context of growing adoption of timber in construction projects across the globe, Kéré Architecture has started construction for a vertical childcare centre at Munich’s Technical University (TUM) in Germany. to be built with timber.The timber will be used to the extent allowed by local norms and regulations for energy efficiency, thermal comfort, fire protection, and acoustics.
The kindergarten will be called Ingeborg Pohl Kinderoase an der TUM after the project’s financial patron. The ground-breaking ceremony took place on April 18 on the building site at Gabelsbergerstrasse 41, directly between the TUM main campus and the university canteen. The kindergarten is expected to be completed by the end of 2025.
‘This building will serve several great purposes: First and foremost, it will help the mothers working at TUM by ensuring that the children are well looked after there during the day,’ says Ingeborg Pohl. ‘In the company of their peers, they will be encouraged in their development, play, romping, and discovery,’ he added.

Design Philosophy:
At the core of Kéré Architecture’s design philosophy lies a profound commitment to sustainability, social responsibility, and human-centric design. Led by the visionary architect Diébédo Francis Kéré, the firm approaches each project as an opportunity to create spaces that not only inspire and delight but also empower and enrich the lives of their users.
For the kindergarten at TUM, the design philosophy is rooted in the belief that architecture has the power to shape the way we live, learn, and interact with our environment. By prioritizing sustainability, biophilic principles, and community engagement, Kéré Architecture seeks to create spaces that foster a deep connection between people and place.

Every aspect of the kindergarten’s design—from its use of natural materials to its incorporation of green spaces and communal gathering areas—is guided by a commitment to environmental stewardship and human well-being. By embracing timber as the primary building material, the project not only reduces its carbon footprint but also celebrates the beauty and versatility of nature.
Moreover, the design process is characterized by collaboration, inclusivity, and empathy. Kéré Architecture works closely with stakeholders, including educators, parents, and local residents, to ensure that the kindergarten reflects the unique needs and aspirations of its community. By listening to diverse perspectives and valuing cultural diversity, the firm creates spaces that are truly inclusive and reflective of the communities they serve.
A Vertical Oasis:
The concept of the “vertical oasis” encapsulates the innovative approach taken by Kéré Architecture in designing the kindergarten for Munich’s Technical University. Unlike traditional horizontal structures, which often consume vast expanses of land, this vertical oasis maximises space efficiency without compromising on the quality of the learning environment.
Central to the design philosophy is the concept of child-centricity. Every aspect of the kindergarten, from custom-made furniture to interactive learning spaces, is meticulously tailored to enhance the educational experience. Wooden planes with shelving for books create intimate reading nooks, while slides connecting different levels evoke a sense of wonder and exploration.
At its core, the vertical design enables the kindergarten to flourish in a densely populated urban setting. By stacking multiple levels, each meticulously crafted to serve a specific purpose, the design optimises the use of limited space while offering a diverse range of experiences for the children.
The ground floor serves as the foundation, housing administrative offices and support facilities essential for the smooth operation of the kindergarten. Here, staff members can efficiently manage day-to-day activities while providing a welcoming entrance for families and visitors.

As one ascends through the levels, a journey of discovery unfolds. Each floor is carefully tailored to cater to the unique developmental needs of different age groups, fostering a sense of progression and continuity. From cosy reading corners to interactive play areas, every space is thoughtfully designed to stimulate young minds and encourage exploration.
The middle levels, where the bulk of the children’s activities take place, are akin to verdant terraces teeming with life. Here, natural light floods through strategically placed windows, illuminating the interiors with a warm and inviting glow. The seamless integration of biophilic elements, such as living green walls and indoor plants, blurs the boundaries between indoor and outdoor spaces, creating a harmonious connection with nature.
One of the most enchanting features of the vertical oasis is its rooftop garden—a serene sanctuary nestled amidst the bustling cityscape. Here, children can escape the confines of the classroom and immerse themselves in the sights, sounds, and scents of the natural world. With sweeping views of Munich as their backdrop, they can engage in imaginative play, tend to the garden, or simply bask in the beauty of their surroundings.
Moreover, the rooftop garden serves as a living laboratory for environmental education, providing hands-on opportunities for children to learn about sustainability, biodiversity, and ecological stewardship. Through gardening workshops, composting projects, and nature walks, they develop a deeper appreciation for the interconnectedness of all living things and the importance of preserving our planet for future generations.

Timber: A Sustainable Material Choice
In the pursuit of sustainable architecture, the selection of building materials plays a pivotal role in reducing environmental impact and fostering long-term resilience. For Kéré Architecture’s kindergarten project at Munich’s Technical University, timber emerges as a fundamental element of sustainability—a versatile and renewable resource that embodies the principles of ecological stewardship and responsible design.
The sustainability of timber lies in its unique properties and life cycle benefits. Unlike non-renewable materials such as concrete and steel, timber is sourced from forests that can be managed and replenished over time, making it inherently renewable. By choosing timber as the primary building material, Kéré Architecture demonstrates a commitment to reducing carbon emissions, promoting biodiversity, and preserving natural ecosystems.
Advantages of timber
- Carbon sequestration: Timber acts as a carbon sink, absorbing and storing carbon dioxide from the atmosphere.
- Environmental impact: Incorporating timber promotes carbon neutrality and climate resilience in construction projects.
- Construction efficiency: Timber’s lightweight and versatility streamline construction processes, reducing time and labor costs.
- Energy efficiency: Natural insulating properties of timber minimise heating and cooling expenses.
- Indoor environment: Timber regulates humidity levels, improves air quality, and reduces the risk of mold and mildew growth.
Collaborating with Hermann Kaufmann + Partners, an Austrian practice specialising in wood construction, further enhances the kindergarten’s sustainable credentials. Drawing on their expertise in timber engineering and innovative construction techniques, the project team ensures that the use of timber is maximised while adhering to rigorous standards of structural integrity and safety.


Community Engagement:
The Ingeborg Pohl Kinderoase an der TUM is more than just a building; it’s a community hub where families come together to celebrate childhood. The project’s namesake, Ingeborg Pohl, embodies the spirit of philanthropy and community empowerment. Her vision of supporting working mothers at TUM underscores the transformative impact of collaborative partnerships.
Towards a Sustainable Future:
As the kindergarden construction is progressing, its significance extends far beyond its physical footprint. It stands as a testament to the power of architecture to shape the future, not only in terms of physical spaces but also in fostering a culture of sustainability and social responsibility. With its slated opening in 2025, the Ingeborg Pohl Kinderoase an der TUM heralds a new era of innovation, compassion, and environmental stewardship.
Conclusion
Kéré Architecture’s timber kindergarten for Munich’s Technical University epitomizes the intersection of architectural excellence, community empowerment, and environmental sustainability. From its vertical design to its child-centric ethos, every aspect of the project reflects a profound commitment to shaping a brighter, more sustainable future for generations to come.
References- archdaily. com, designbloom.com, dezeen.com

