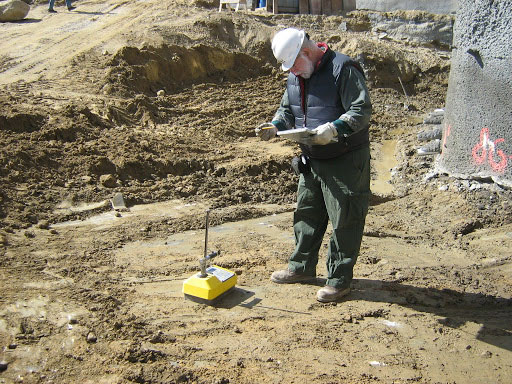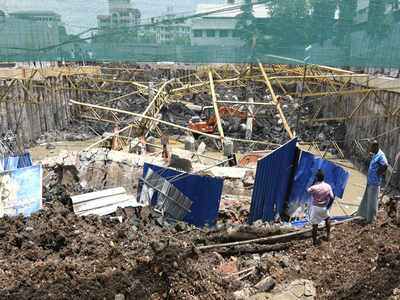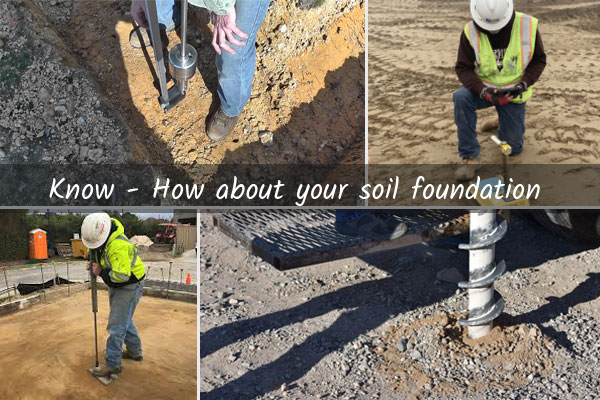In a recent case, a site went down as the retaining wall collapsed two adjacent buildings. The event took place at the Kapalai Theatre building at Majestic Bangalore. For new construction they have gone up to 80ft soil excavation as a result there were visible cracks in the adjacent buildings.
But this type of incident is happening a lot, so what is the reason?
The primary reason is the ignorance on the part of the contractor and builder of not taking the opinion of the Geotech Consultants. The soil composition varies so avoiding its testing and deep investigation further aggravates the situation. Being a recent incident, this should be an eye-opener for all the general public. A soil test with expert supervision is a must.
Soil testing, both for environmental constituents and engineering factors, is hugely important. It is also one of the most overlooked parts of the construction. Two sorts of testing must be done before doing any serious building on soil: (1) the geotechnical engineering tests that tell you whether your soil is fat clay or sandy, silty loam, for example; and, (2) what are the chemical constituents of the soil.
Does it contain something harmful, like volatile organic compounds that need special care or treatment prior to building or during construction?
Soil testing is done for measuring the strength and the type of land upon which the building will be built. This is the first stage of building your home. The soil profiles and strength of soil differ from place to place. Some soil can support heavily loaded high rise structures while some cannot even hold a small hut. If the soil under your home is not stable, then the foundation of your building experience differential settlement might crack. Thus, the building might fall.

Performing soil testing can help you in the following cases:
- Identifying suitable construction materials
- Identifying the type of foundation needed
- Helps avoid resting foundations on poor soil or inadequate depth
- Helps avoid resting foundation on reclaimed soil
- Helps identify corrosive soil
- Identify soil liquefaction possibilities during an earthquake
Withstanding levels of soil is an important criterion……
The soil has to take the weight of the structures. The soil must be able to withstand the weight of the building otherwise the loss to property and life can occur. The soil investigations or analysis determines not only the bearing capacity of the soil but also the rate of settlement of the soil. This rate determines the rate of the structure stabilization on the soil. The selection of suitable construction techniques and knowing the possible foundation problems all are based on the results of the soil testing. The water table level of the soil can be known only from the soil testing. The level of the water table shows the likely problem to the foundation of the building and level of humidity within the foundation.
Geotechnical investigation of the soil helps to make better decisions leading to the success of the construction project. The height of the building and the use of materials are decided by the engineers on the basis of soil testing reports. The structure engineers can also decide whether there is a need to go for soil stabilization or increase the depth of the foundation for better stability of the building.

Different types of Soil Testing for building
There are primarily four types of soil testing done for the construction of the building.
- Gravity Test- It is done to get the ratio of unit weight of soil solids to that of the water. This test can be done with Density Bottle Method and Pycnometer Method.
- Moisture Test- In this method samples are collected from the site and weighed before it is put on the oven before drying.
- Atterberg Limits Test- This is done with fine-grained soil to find any critical component from water is present. These are evaluated as, Liquid Limit, Plastic Limit and Shrinkage Limit.
- Dry Density Test- This is done with the Core Cutter Method and Sand Replacement Method.
Soil testing should include an assessment of the behavior of soils under varying conditions of moisture, loading, stress, temperature, etc. so that the design can accommodate both current and potential future conditions.
Some cases of building collapse due to lack of soil testing
Apart from the recent building collapse, there have been several examples of building collapse due to lack of geotechnical soil investigation. Some of the cases are cited below.
Noida 2020 – The owner of an under-construction building in Noida was arrested on Saturday, a day after two people were killed after a portion of the structure collapsed. Five workers were rescued from the debris after the front portion of the three-storey building located in F Block of Sector 11 collapsed on them around 7.30 pm on Friday. Two of them, a contractor and a plumber, died during treatment, while the rest are still hospitalised, the police said. The Reason of this collapse was solar panel installation work on the ground floor. The capacity of the soil strength test was avoided by the builder.

Bangalore 2019 – Two apartment complexes on Hutchins Road, one under construction and the other four years old, came down on the night of July 9, an entire family perished and eight others were homeless. The building under construction tilted and sank post-midnight. The pressure it created on the ground triggered the fall of the building beside it. In the last few years, the city has witnessed relatively new buildings or those under construction collapsing due to similar reasons: weak foundations and poor construction quality. In May, a similar tragedy was averted when the Bruhat Bengaluru Mahanagara Palike (BBMP) evacuated six families from a three-story building that tilted in Horamavu.

Noida 2018 – A five-storey under construction building, fell on an adjacent six storey building, bringing down a chunk of it too. The construction was hurried and patchy with poor sewage systems. Foundations were laid unscientifically, causing water to seep through and weaken. This affects neighboring buildings too, as the soil’s bearing capacity is reduced. Government’s claim of land to support the market at targeting people who dream of homes, hints at crony capitalism. Hence, quality of construction is ignored.

Kochi 2018 – The procedure committee constituted by the district collector has found that the collapse of an under-construction structure on April 19 occurred due to inadequate inadequate support system and weak soil underneath it. It would have been a catastrophe if workers were there in the excavated area when the cave-in occurred.

These were a few of the cases that happened in India, there are several other cases we have focused on these cases depending on the multitude of their impact. Globally too there have been many cases too we have highlighted two most devastating ones.
China 2016 – A collapsed incident occurred on 10 October 2016 in Wenzhou City, China, which resulted in 22 casualties and 6 injuries. Most of the victims were migrant laborers (rural dwellers who move to urban areas for temporary work), who rented apartments in these residential buildings, which were originally constructed by local rural residents. This case report investigates the collapsed incident as well as other similar previous incidents. From the perspectives of both social and technical aspects, this report analyzed the Chinese rural land use policy with relevant technical factors. These incidents reveal the social problems of the existing dual structure land-use policy in China.

Kenya 2016 – A building collapsed in Kenya killing at least 33 people, experts look at some reasons why such incidents occur in Africa. Inadequate foundations f was one of three reasons given by investigators for a building collapsing.

Checklist for owners
The owners need to be double sure about the soil testing methods as the residents take the heat of building collapse. So, here are a few useful tips.
- Consult an expert Geotech consultant
- Survey the area, do some googling, and see if the place was a lake before.. If you see anything suspicious, be very cautious before deciding to go for it.
- You can also get your own soil testing done from various agencies and check whether the builders have followed the standards.
- Ask the builder to show proper documents and drawings related to the structural plan, sanctioned plan, and approval details including approval from the Fire and Emergency Department and builder’s tax details.
- Ensure there are proper entry and exit points, including emergency exits.
Conclusion
The foundation is the soul of your building. If it is not perfectly analysed the results could be disastrous. You should always take precautions of testing the soil before planning anything. The surrounding atmosphere of the soil should also be taken into consideration. Be cautious in your approach- ‘prevention is better than cure’.
If you want to know more on this or if you have an expert opinion on this subject, or you want expert advice, let us know in admin@constrofacilitator.com
Image Source: geotechnicalpartnershipinc.com, mercurynews.com, indiatoday.in, economictimes.indiatimes.com, ncrpost.com,





