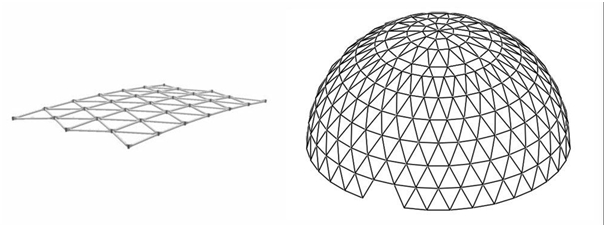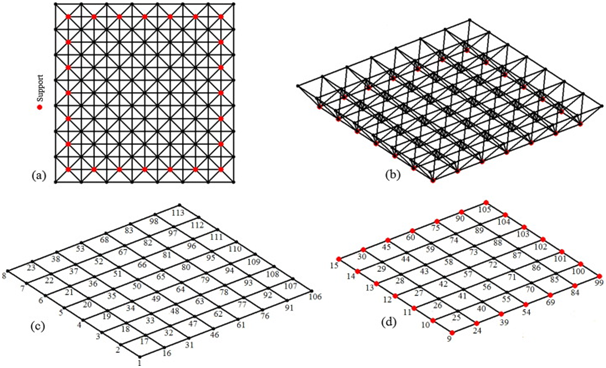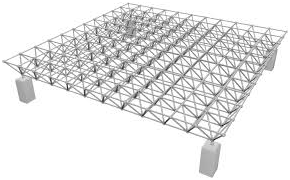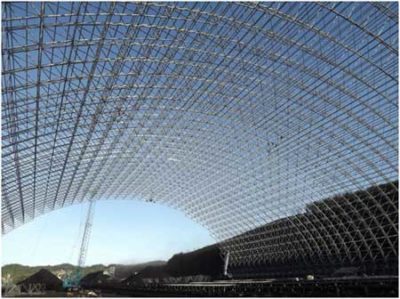A Space Frame structure can be defined as a rigid, lightweight, truss-like structure. It is constructed from interlocking struts in a geometric pattern. The Space frames can be used efficiently to cover huge areas with minimum interior supports. A space frame structures robustness is due to its inherent rigidity of the triangle and flexing loads that are transmitted as tension and compression loads along the length of each strut.
Design Analysis of a Space Frame Structure
Space frames are typically designed using a rigidity matrix. The special characteristic of the stiffness matrix in an architectural space frame is the independence of the angular factors. If the joints are sufficiently rigid, the angular deflections can be neglected, simplifying the calculations. The simplest form of the space frame is a horizontal slab of interlocking square pyramids and tetrahedra built from aluminum or tubular steel struts. In many ways, this looks like the horizontal jib of a tower crane repeated many times to make it wider. A stronger form is composed of interlocking tetrahedra in which all the struts have unit length. More technically this is referred to as an isotropic vector matrix or in a single unit width an octet truss. More complex variations change the lengths of the struts to curve the overall structure or may incorporate other geometrical shapes.
Space frames are a common feature in modern building construction; they are often found in large roof spans in modernist commercial and industrial buildings.

Applications of a Space Frame Structure
- Commercial and industrial structures
- Auditoriums
- Skylights
- Canopies
- Toll booths
- Exhibition halls
- Sports stadiums
Different classification of a Space Frame Structure
A space frame structure is classified into two categories, namely, Curvature Classification and Classification by the arrangement. Details are analysed below.
Curvature classification of a Space Frame Structure
- Space plane covers: These spatial structures are composed of planar substructures. Their behavior is similar to that of a plate in which the deflections in the plane are channeled through the horizontal bars and the shear forces are supported by the diagonals
- Barrel vaults: This type of vault has a cross-section of a simple arch. Usually, this type of space frame does not need to use tetrahedral modules or pyramids as a part of its backing.
- Spherical domes and other compound curves usually require the use of tetrahedral modules or pyramids and additional support from a skin.
Classification by the arrangement of a Space Frame Structure elements
- Single-layer grid: All elements are located on the surface to be approximated.
- Double layer grid: Elements are organized in two layers parallel to each other at a certain distance apart. Each of the layers forms a lattice of triangles, squares or hexagons in which the projection of the nodes in a layer may overlap or be displaced relative to each other. Diagonal bars connect the nodes of both layers in different directions in space. In this type of meshes, the elements are associated into three groups: upper cordon, cordon and cordon lower diagonal.
- Triple-layer grid: Elements are placed in three parallel layers, linked by the diagonals. They are almost always flat. Hanging cover
Other examples classifiable as space frames are- Pleated metallic structures, Hanging cover and Pneumatic structures.

Why the space frame structure stand out?
One of the most important advantages of a space frame structure is its lightweight. It is mainly because material is distributed spatially in such a way that the load transfer mechanism is primarily axial-tension or compression. Consequently, all material in any given element is utilized to its full extent. Furthermore, most space frames are now constructed with steel or aluminum, which decreases considerably their self-weight. This is especially important in the case of long-span roofs that led to several notable examples of applications
The units of space frames are usually mass-produced in the factory so that they can take full advantage of an industrialized system of construction. Space frames can be built from simple prefabricated units, which are often of standard size and shape. Such units can be easily transported and rapidly assembled on-site by semi-skilled labor. Consequently, space frames can be built at a lower cost.
A space frame is usually sufficiently stiff in spite of its lightness. This is due to its three-dimensional character and to the full participation of its constituent elements. Engineers appreciate the inherent rigidity and great stiffness of space frames and their exceptional ability to resist the unsymmetrical or heavy concentrated load. Possessing greater rigidity, the space frames also allow greater flexibility in the layout and positioning of columns.
Space frames possess a versatility of shape and form and can utilize a standard module to generate various flat space grids, latticed shell, or even free-form shapes. Architects appreciate the visual beauty and the impressive simplicity of lines in space frames. A trend is very noticeable in which the structural members are left exposed as a part of the architectural expression. The desire for openness for both visual impact as well as the ability to accommodate variable space requirements always calls for space frames as the most favorable solution.

Potential of steel market for a Space Frame Structure
The Indian structural steel market is expected to witness significant growth during the forecast period owing to factors such as the increasing demand from the manufacturing sector, the rising preference towards pre-engineered buildings and components, and government initiatives for infrastructure development activities. The expected increase in steel prices due to the increase in the price of coking coal, primary raw material used to manufacture steel, governmental regulations and restrictions on the manufacturing of steels to reduce adverse effects on the environment have been identified to be few of the major challenges faced by the structural steel fabrication market in India.
Conclusion
The flexibility and rigidity of space frame structure are immensely growing and in coming days will soon captivate the markets. Its aesthetics and design outlook makes it a worthy option. Apart from the pointers discussed above, in a series of upcoming article we will discuss on several other specifications and advantages of a Space Frame Structure
Info and image
Semanticscholar.org, Mordorintelligence.com, setareh.arch.vt.edu, Sciencedirect.com, Geometrica, cnxzlf.com





