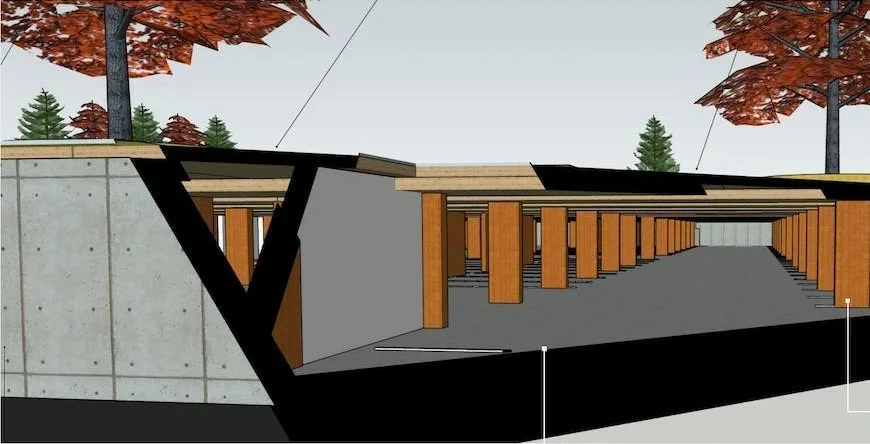The growing demand for mass timber structures has been a significant trend in the construction industry in recent years. A mass timber structure refers to a building or structure that primarily utilizes large wood panels or engineered wood products as the main structural components. These components are typically made from softwood species such as spruce, pine, or fir. The most common types of mass timber products include cross-laminated timber (CLT), glue-laminated timber (glulam), and laminated veneer lumber (LVL). The growing demand for mass timber structures has led to increased research, development, and investment in the mass timber industry. As a result, there has been an expansion in manufacturing facilities and the availability of mass timber products in the market. Architects, engineers, and developers are exploring innovative ways to incorporate mass timber into a wide range of building projects, including residential, commercial, and institutional buildings. In regard to this, a new mixed-use, mid-rise building project located on the Sunshine Coast of British Columbia will soon be home to North America’s first underground mass timber structure for vehicle parking. The facility will be built by Massive Canada Building Systems (MCBS), a Port Moody-based company that specializes in fabricating mass timber materials and modular building manufacturing.
MCBS has secured a contract to design and build a single-level underground mass timber parking facility at the 1.3-acre development site of 718 North Road in Gibsons. MCBS said it knows that underground parking lots are typically built as reinforced concrete structures, but they want to challenge that assumption. They point out that if mass timber structures—such as the tall trestle bridges in BC’s interior – are able to carry the weight of locomotives and freight trains and are still standing a century later, a mass timber parking facility can support a six-storey building.
The underground parking level support structures
Mass timber has excellent structural properties. It is lightweight but strong, allowing for the construction of tall and spacious parking structures. Mass timber elements, such as glulam beams or cross-laminated timber (CLT) panels, provide high load-bearing capacity and can withstand heavy vehicle loads. Its support structure includes;
- The underground parking level’s roof, which forms the slab for the building structures above, will be supported by band beams over wooden posts.
- The slab and posts will be built using engineered wood, creating a rigid structural diaphragm, which will be attached to the interior walls around the elevator shaft, staircases, and perimeter walls.
- This mass timber parking slab will support the six-storey rental housing building, two-storey townhouses, a childcare facility with a playground, and a courtyard with a lawn, landscaping, trees, and walkways.
A development permit application is expected to be submitted this summer.

“As part of Massive Canada’s goal to develop a better way to build, we decided to rethink the design of parking garages,” said Gaetan Royer, CEO of Massive Canada. “The BC government is encouraging the industry to find new applications for engineered wood. As far as new applications go, this is a big one.” Mass timber construction has a significantly lower carbon footprint compared to conventional construction materials like steel and concrete. Wood stores carbon dioxide captured during its growth, acting as a carbon sink. By using mass timber, parking structures can contribute to reducing greenhouse gas emissions and combating climate change.
Special review fire separation and protection
The company also notes it is taking extra measures to carefully review fire separation and protection for the parkade design while emphasizing that mass timber already has a proven fire resistance.
They are also planning to use non-combustible MgOSo4 boards in areas where additional fire protection is needed, which are non-combustible. The company indicates it has already secured an independent certification for ASTM E-119 wall assembly using this non-combustible product, which means the materials can resist the exposure of a typical fire exposure for one hour.
Conclusion
The provincial government has been encouraging the construction industry to push the limits with mass timber construction, most notably its 2019 enactment to changes to the BC Building Code, allowing the construction of taller wood buildings of 12 storeys — up from the previous limit of six storeys. Not only will a mass timber design for the parkade reduce emissions related to the construction process, but it will also carry a lower construction cost compared to a similarly-sized parkade using the conventional concrete construction method.
References; https://dailyhive.com/, https://getfea.com





