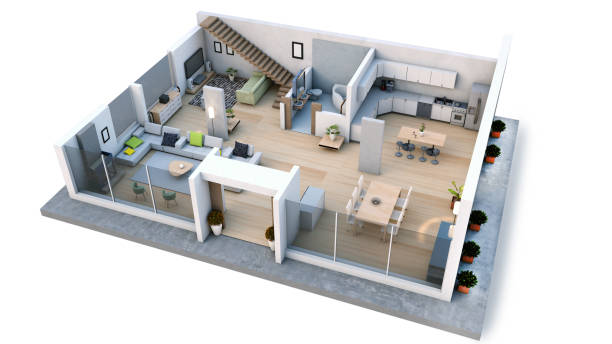With the advent of technology, many things have become easier, including taking virtual tours of 3D floor plans. Virtual tours are a great way to visualise and experience a space without physically being there. They can be useful for architects, real estate agents, and homeowners who want to visualise their floor plans before they are built. Virtual house plans have various advantages and benefits that can be experienced over time. You can get the design change at the end moment without delays and save time or money through virtual tours.
In this article, you will learn how to take a virtual tour of your 3D floor plan. You will know about the software and tools required, as well as the steps to follow.
Software and Tools Required
Various advanced technological software and tools have made 3D floor plan preparation easy. It allows you to experience your house look with the selected design, colour combinations and furniture in place. To take a virtual tour of your 3D floor plan, you will need the following software and tools:
- 3D Floor Plan Software: The first thing you will need is 3D floor plan software. Many different software options are available, including SketchUp, Chief Architect, and RoomSketcher.
- Virtual Tour Software: Once you have created your 3D floor plan, you will need virtual tour software to bring it to life. There are many different options, including Tour Creator, Cupix, and Matterport.
- Virtual Reality Headset: To fully immerse yourself in the virtual tour, you will need a virtual reality headset. Many different options are available, including the Oculus Quest 2 and the HTC Vive.
Technical tools and software are the best way to get a 3D floor plan walkthrough. A nearly real experience with a bigger picture of your house can be created virtually with software in no time. You can view the real look of your house after construction through virtual tour software.
Steps to Follow
Now that you have the required software and tools, you can follow these steps to take a virtual tour of your 3D floor plan.
Step 1: Create Your 3D Floor Plan
The first step is to create your 3D floor plan using your chosen software. This can take some time and may require learning if you are new to the software. Once you have created your floor plan, you can save it in a compatible format for your virtual tour software. You can also hire the best architect company that offers virtual tours for your house. Ensure that the company has qualified and experienced architects working with them.
Step 2: Import Your Floor Plan into Your Virtual Tour Software
Next, import your 3D floor plan into your virtual tour software. This will require following the specific instructions for your chosen software. It will facilitate your customers to view a bigger picture of their house project before construction.
Step 3: Customise Your Virtual Tour
Once your floor plan has been imported, you can customise your virtual tour. This can include adding furniture, changing wall colours, and adding textures to floors and ceilings. You can change the design of your house or rooms perfectly without further delays. It is best for customised houses and decreases the risk of wrong designs or miscommunication between the architect and the homeowner.
Step 4: Add Interactive Features
To make your virtual tour more engaging, you can add interactive features such as clickable hotspots, pop-up text boxes, and audio descriptions.
- Walk-through mode to experience the floor plan in 3D.
- Room measurement tool to calculate the area and dimensions of each room.
- Furniture placement feature to visualise furniture arrangements.
- Lighting effects to adjust light settings and create realistic lighting effects.
- Material selection tool to change the textures and materials of walls, floors, and ceilings.
- Annotation feature to add notes and comments on specific areas.
- Virtual reality integration for an immersive experience.
Step 5: Test Your Virtual Tour
Before sharing your virtual tour, it is important to test it thoroughly to ensure everything works as expected. This may include testing it on different devices and platforms.
Step 6: Share Your Virtual Tour
Once your virtual tour has been tested, you can share it with others. This can include embedding it on your website, sharing it on social media, or sending it to clients via email.
You can easily follow the above steps to get the apartment’s floor plans that help and support your decision-making. The companies that facilitate virtual tours have the trust of customers and can maintain long-term relationships with clients.
Conclusion
It is best to search for the best architect company for experiencing a virtual tour of your 3D floor plan. Life-size plans have all the required resources, tools, equipment, software and innovative architects. They can offer the most suitable and comfortable virtual floor plan for your dream house without compromising quality, design, colour, structure etc.

