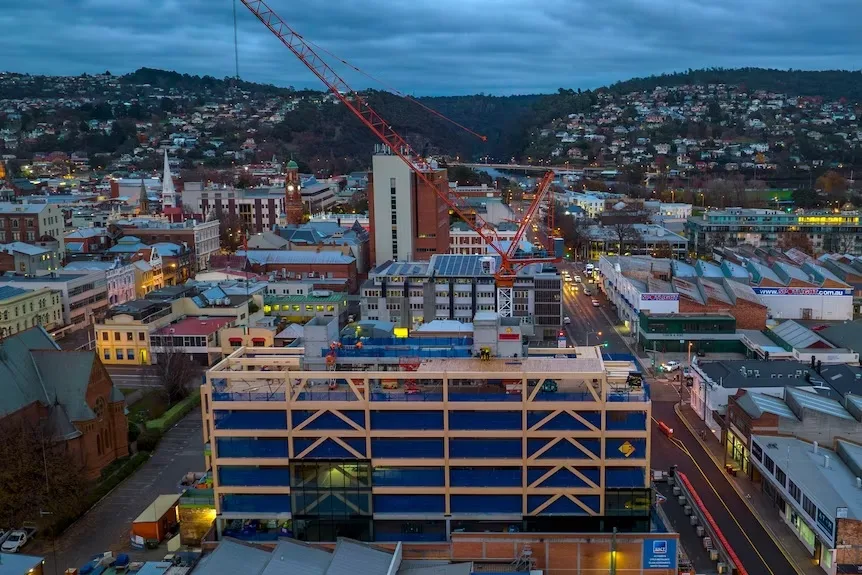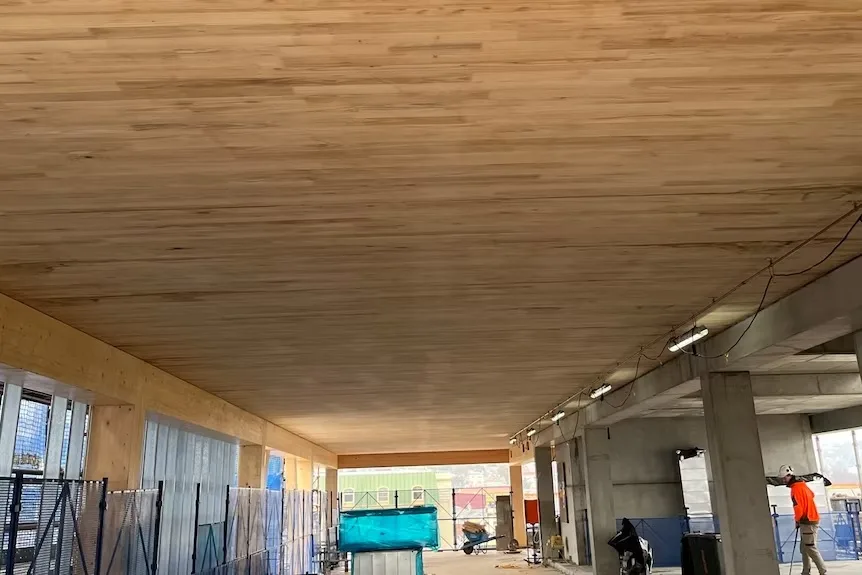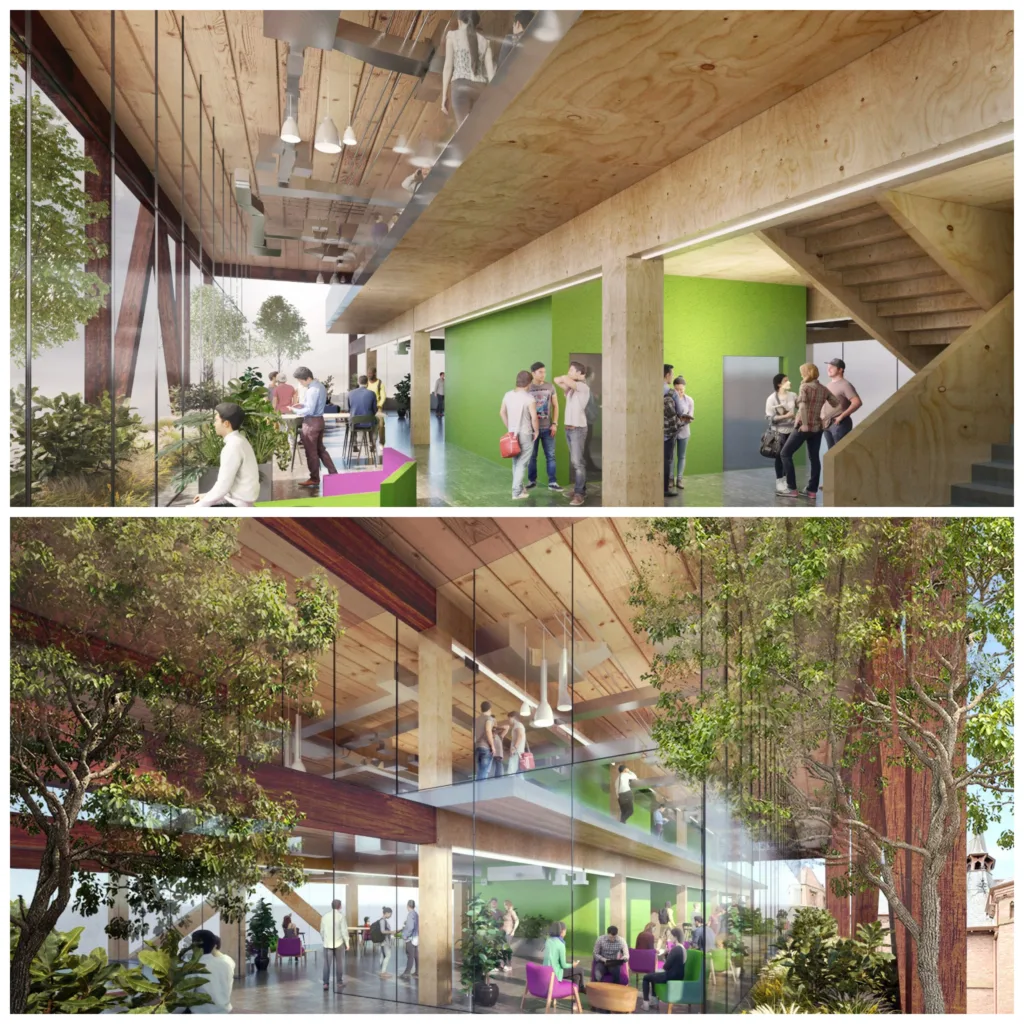The demand for mass timber has been steadily increasing, driven by its sustainability, structural performance, and aesthetic appeal. As an environmentally friendly alternative to traditional construction materials, mass timber offers a reduced carbon footprint and quicker construction times. Its significance lies in its dual role as a sustainable construction material and a response to the growing demand for environmentally conscious building practices.In regard to the growing demand, Tasmania’s tallest mass timber building is being constructed in Launceston, Australia.
About Tasmania’s first mass timber high-rise building
The Tasnia first mass timber high-rise building is among a small number of engineered mass timber constructions being built in Australia. Designed by Terroir, the building design spans seven levels, with five of these levels constructed using large engineered timber beams, creating a distinctive profile on the city skyline.The 28-metre-high rise building will be Luke’s Health’s new headquarters.
Terroir’s design incorporates a mass timber construction method intended to remove a substantial 7,665 tonnes of carbon dioxide from the atmosphere. This reduction is equivalent to the emissions generated by 2,141 cars driving 20,000 km per year. A unique aspect of the project is its life cycle plan, enabling the re-engineering and reuse of the structure if it becomes obsolete and requires demolition. This aligns with the commitment to sustainability.
Mass timber construction
Fairbrother recently announced that the mass timber frame has been successfully erected, marking a significant milestone. The focus now shifts to internal construction activities. The target is to have the building operational by the end of the year 2023.
The building is being constructed faster than those made from traditional building products like steel and concrete. “The speed of construction has been the biggest eye-opener for us,” Fairbrother’s build manager Marcus Perkins said.

What is mass timber?
Mass timber refers to engineered wood products that serve as structural components in building construction. These products are manufactured by sticking, nailing and glueing multiple layers of solid wood to create larger structural components like panels, columns, or beams. Different types of mass timber products include: Cross-Laminated Timber (CLT), Glued Laminated Timber (Glulam), Laminated Veneer Lumber (LVL), Nail-Laminated Timber (NLT) and Dowel-Laminated Timber (DLT).
Advantages of mass timber
- Sustainability: Renewable and lower carbon footprint.
- Quick Construction: Faster assembly with prefabricated components.
- Carbon Sequestration: Stores carbon dioxide, aiding in climate change mitigation.
- Lightweight: Efficient transportation and on-site handling.
- Aesthetics: Natural wood adds visual warmth.
- Fire Performance: Develops a protective char layer in case of fire.
- Seismic Resilience: Flexibility and strength suitable for seismic areas.
- Energy Efficiency: Natural insulation for better energy performance.
Cross-laminated timber used for high-rise building
The cross-laminated timber (CLT) is being used for the project.Fairbrother collaborated with Xlam to incorporate cross-laminated timber (CLT) panels in their project. Xlam contributed 961m3 of CLT, accounting for 89% of the total CLT used, while the remaining 11% came from local manufacturer Cusp.
The CLT utilized Hyne Radiata Pine sourced from Australia, reflecting a commitment to sustainable and local materials. Hyne Radiata Pine refers to pine wood sourced from Radiata pine is a commonly used wood species for CLT due to its strength, dimensional stability, and availability. CLT panels made from Hyne Radiata Pine are known for their consistent quality, making them suitable for various construction projects. The panels are created by layering and gluing timber in alternating directions, resulting in a strong and versatile building material that can be used for walls, floors, and roofs.
The decision to employ CLT was driven by various factors such as environmental considerations, speedy construction, architectural appeal, occupant well-being through biophilia, and carbon storage. In addition to Xlam’s involvement, Fairbrother engaged Hess Timber to supply Glulam beams, and timber construction experts Savcon contributed to the timber components of the build.
According to Mr Perkins, mass timber is not adequately addressed in the National Building Code or Australian standards, so they had to develop performance solutions which were referenced back to the European standards.
Engineered timber floor and ceiling for the seventh floor

The seventh floor of the building features an engineered floor and ceiling made from hardwood mass timber produced locally in Tasmania. This engineered floor and ceiling, created from Tasmanian hardwood mass timber, were supplied by Cusp. It is the world’s first cross-laminated timber made from hardwood, certified by FSC, PEFC, and Responsible Wood.
The man behind the hardwood-engineered product, Cusp Building Solutions’ Michael Lee, the General Manager takes pride in the transformation of wood that was initially destined for wood chips in China. Mr. Lee, a prominent figure in the Australian timber industry, has a career spanning both industry and academia.

“We’ve taken material destined for the wood chip pile that was going to China to make paper and built it into the timber for the built environment in a sustainable and usable manner that Fairbrother and others can use,” Mr Lee said.
Cusp uses fast-growing eucalyptus nitens, initially meant for now-defunct pulp mills, along with imported softwood-engineered mass timber. Notably, Cusp claims to offer the world’s thinnest and strongest cross-laminated timber product.

Mass Timber: An Alternative to Traditional Materials
Mass timber has gained attention as a sustainable alternative to steel and concrete in construction. Experts generally highlight its environmental benefits, faster construction times, and potential for carbon sequestration.
Evolution of Construction Approach
According to Professor Greg Nolan from the University of Tasmania’s School of Architecture and Design, mass timber is indeed a viable alternative to traditional materials, particularly for specific projects. In an interview with ABC Radio Hobart’s Mornings host Leon Compton, Professor Nolan highlighted that multi-storey structures typically feature concrete and steel on the ground floors, transitioning to timber on upper levels.
Professor Nolan explained, “What has evolved over time is for the lower floors to have concrete structures, and then you spring up wood from above.” This approach utilizes timber’s economic spanning capacity, similar to concrete, making it suitable for building upper floors. The initial levels are tailored for functionalities such as car parking and serve as a platform for the subsequent timber construction.
Strength Parity with Steel and Concrete
One notable advantage of mass timber is its strength, which rivals that of steel and concrete. Dr. Louise Wallis, deputy director of the Centre for Sustainable Architecture with Wood, emphasized the collaborative efforts of engineers, architects, designers, wood scientists, and PhD students working alongside the industry. Dr. Wallis explained that instead of attempting to accelerate tree growth, the focus has shifted to repurposing fast-growing trees by bonding them together through glueing techniques. This innovative approach transforms them into structural products, contributing to the viability of mass timber as a construction solution.
Challenges faced for the construction of high rise building
“Managing water is likely the most significant challenge,” stated Mr. Perkins, referring to the difficulties posed by weather conditions. “During the winter in Tasmania, we erected all the mass timber, and the main struggle was keeping everything as dry as possible. We had to do a lot of manual sweeping, joint sealing, and even double and triple sealing to prevent any water pockets from forming, ” he said.
The only other drawback, according to Mr. Perkins, is the cost, as constructing with engineered mass timber is approximately 30 percent more expensive than using traditional materials. “There’s no doubt that the upfront cost is higher,” he acknowledged, “but we’ve been pleasantly surprised by the speed of construction. We managed to install five levels of mass timber within three months. If we had used conventional concrete and steel, it would have taken at least twice as long,” he added. This cost is one that the building’s owner is willing to bear in exchange for the benefits of sustainability.
Demand for mass timber
The demand for mass timber has surged in recent years, driven by its combination of sustainability, structural performance, and aesthetic appeal. Architects and designers are increasingly drawn to its versatility, allowing for innovative and eco-friendly building designs. Additionally, heightened environmental consciousness has led to a growing preference for renewable and carbon-sequestering construction materials. As regulations evolve to accommodate mass timber, and as the construction industry embraces more sustainable practices, the demand for this advanced wood-based building method continues to rise, signaling a significant shift towards greener and more forward-thinking construction solutions.
The individuals engaged in the construction, design, and research of the high-rise structure are resolute in their confidence that this emerging building product is here to stay. “We have several projects underway in different cities, which signifies that we’ve progressed beyond the early stages and proof of concept. Now, we’re reaching a point where it stands as a viable contender,” remarked Dr. Wallis.
The allure of the build’s sustainability resonates strongly with potential owners and builders. Unlike cement and steel manufacturing, which generate greenhouse emissions, timber inherently absorbs carbon. Dr. Wallis emphasizes the need for people to inquire about the origins and production methods of their building materials, paralleling the scrutiny applied to food products. “Just as individuals consider factors like the number of people involved and the energy expended in producing steel and concrete, they should also ponder the possibilities of using something as exquisite as timber, a material that’s not only aesthetically pleasing but also easy to work with. Such a comparison is truly remarkable,” she added.
Conclusion
The growing popularity of mass timber marks a transformative shift in construction practices. Its blend of eco-friendliness, structural integrity, and design versatility offers a glimpse into the future of sustainable architecture. Just like Tasmania’s first timber high-rise building, with the right strategies in place, mass timber could contribute significantly to a greener and more sustainable future in construction.
References- Woodcentral.com.au, www.abc.net.au/news, builtoffsite.com.au/news, Xlam.co, cusp.com.au

