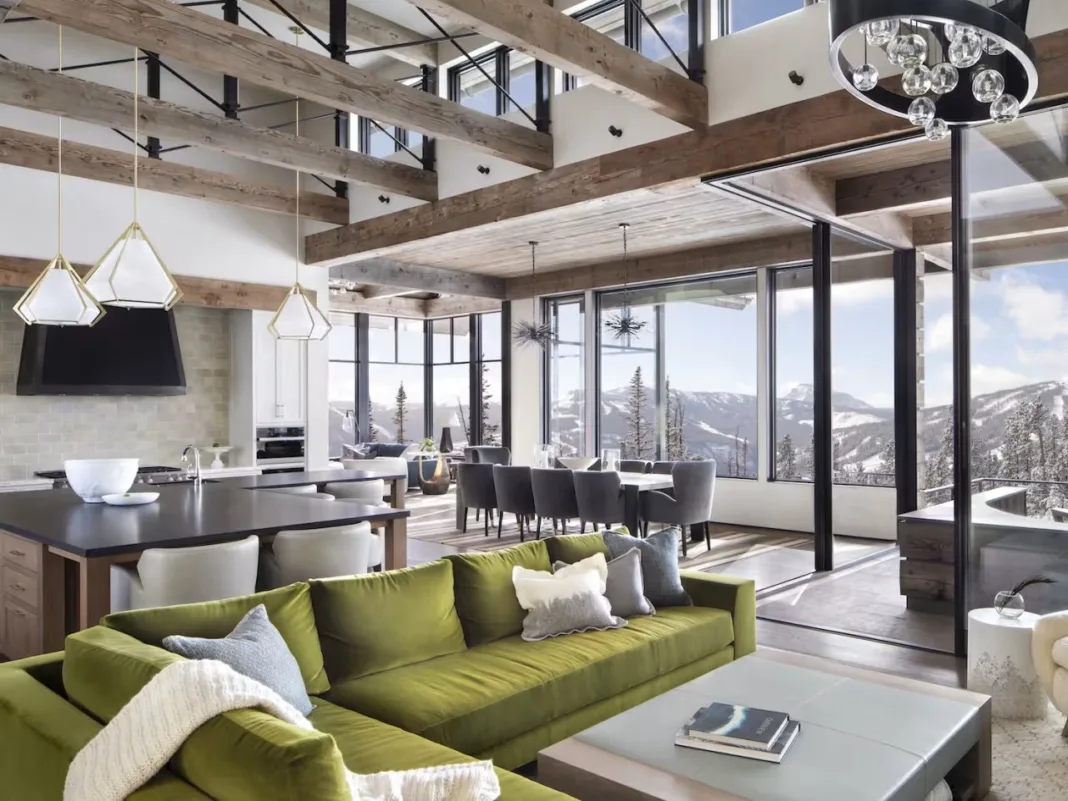The average British home has changed a great deal over the past few years – and so too has the way that we use it. We might wish to get more use out of a smaller space, having made the switch to hybrid working. We might have a new family to accommodate in a space that once was fit for just two working people. These problems can be addressed in many different ways. But among the most powerful tools at our disposal is multifunctional design. A room that serves several purposes, and that can be easily adapted to suit the shifting demands of the occupants, can be a boon – particularly in houses where space is at a premium. Benefits of Multifunctional Spaces By using one room to fulfil several purposes, you can eliminate the need for several rooms. Thus, multi-purpose spaces can be made larger. For example, we might look at a teenager’s bedroom. This is a space that’s used for sleep – but it might also be an area for study, and for play. Doing all of this might seem tricky, particularly if the room in question is very small. But there are a few creative ways we might deal with the problem. A desk might be stashed underneath a raised bed, for example. By taking advantage of the vertical space, we can free up room at the floor level. The same principle applies in kitchen-dining areas. Dining tables that can be expanded can be invaluable during Christmas and Easter, and can still be collapsed to save space at other times of the year. In the same way, dining tables might be made into storage units, or they might raisable or lowerable to suit different purposes. Design Principles for Multifunctional Rooms What are the overarching lessons we might draw from these examples? The most important, probably, is that the multi-purpose philosophy should extend from the room itself right down to individual items of furniture. The more things in the house that can perform double duty, the more space you’ll free up. Another good idea is to go bespoke. Where you have items of furniture that are tailored for a given space, you’ll make the best possible use of that space. This applies particularly in awkward spaces, like the one beneath the stairs. Under-stair storage solutions can help to free your hallway from unsightly clutter! Popular Multifunctional Room Combinations We’ve already touched upon a few candidates for multifunctional spaces. But what about the others? Many modern homes have adapted guest rooms into home offices. By taking this double duty a little more seriously, we can develop a space that easily transforms from one to the other and back again. We might do this through the use of convertible desks and collapsable ‘Murphy’ beds. In the living room, we might bring entertainment systems into the space without causing an aesthetic problem. Making the seating modular will make it easier to shift around according to your changing whims. Multifunctional storage units can be placed in awkward spaces, and beneath the upholstery. Practical Tips for Implementation The best approach when redesigning a home is to take it one step at a time. Think about how you can apply the principles to one particular space, and see how successful you can be. Set out a budget and stick to it – and, for best results, make sure that you involve the other members of your household!





