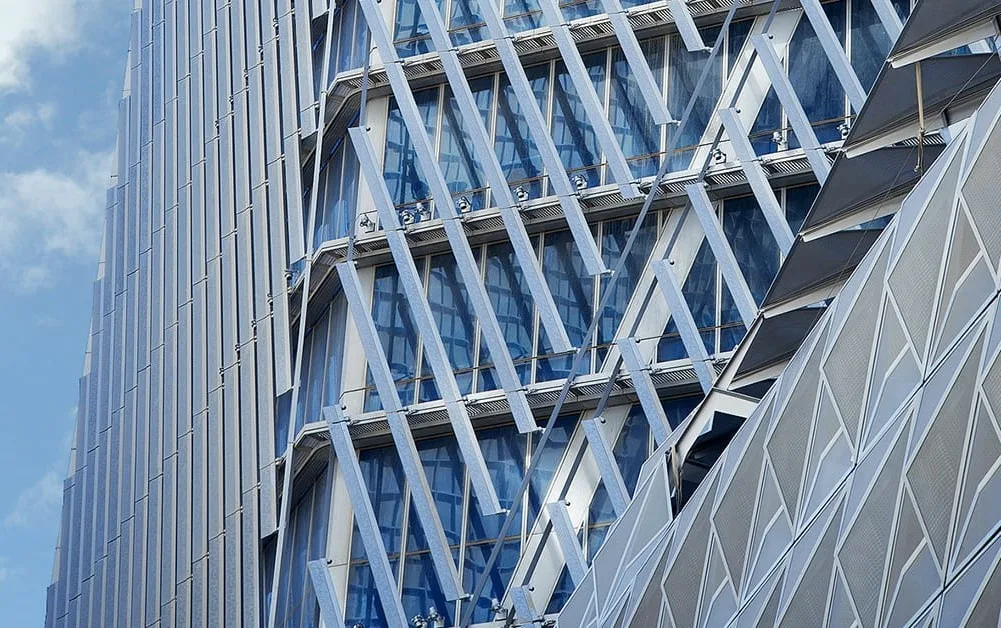
Consultant – Technical, Project Management & Business Development
Building Envelope separates the interior from outside environment as well as provides a comfortable indoor atmosphere through an appropriate balance of passive and active technologies. Building envelopes and its components are designed with respect to environmental, technological, socio-cultural, functional and aesthetic factors. In contemporary scenario a major concern is to get a comfortable indoor environment in respect of thermal, visual and psychological comfort. Further innovation in designing and construction of contemporary building envelope and its components is likely to be developed rapidly. Designing of buildings and its envelope have a major focus on making buildings sustainable by reducing energy consumption without compromising on user’s comfort. This creates a challenge to the designer and engineers to study and monitor the impact on performance of built form design factors.
This paper aims to describe and highlight the role of design factors in building envelope and in its various components to achieve sustainable built environment. Study has described the difference in terms “energy efficiency and sustainability” in buildings and built spaces for users through the review of definitions and past researches. Further design concept and technology discussed through relevant examples of various typologies of building envelope system and described the parameters of building envelope’s transparent and opaque components for evaluation. This study is an attempt to describe the integration of design factors like environmental, technological, socio- cultural, functional and aesthetic in building envelope and its components in making efficient and sustainable built form and space as per user comfort. The paper concludes with meaningful recommendations for sustainable development in designing future building envelopes.
Introduction
Building envelope refers to an enclosure of a built environment, which comprises of walls, doors, windows, roof, skylights, and other openings for light and ventilation. Building envelope as the totality of (building) elements made up of components which separate the indoor environment of the building from the outdoor environment. The envelope protects the building’s interior and occupants from the weather conditions and other external elements. Design features of an envelope strongly affect the visual and thermal comfort of the occupants, as well as energy consumption in the buildings. Emergence of a building envelope design depends upon the ‘Skin’ (material used), built form, building pattern and building scale or its proportions. A building envelope is usually designed with respect to various factors such as: environmental, technological, socio- cultural, functional and aesthetic.
Building envelope components can be divided into opaque and transparent components. The opaque components include walls, roofs, slabs, basements walls and opaque doors. Transparent components (fenestration system) of a building envelope includes windows, skylights, ventilators, doors that are more than one half glazed, and glass block walls. Common measures of the effectiveness of a building envelope components include physical protection from weather and climate (comfort), indoor air quality (hygiene and public health), durability and energy efficiency. It should also satisfy the user psychologically and environmentally. Psychologically, outside views are very important. Environmentally, the questions that need to be addressed are: how they respond to solar radiation (both from sun’s heat and light), how is ventilation made possible, how is heat loss minimized and how is noise controlled? Development of a building envelope or skin is likely to be rapid in the next decade or so. Technological innovation in glass will allow window systems to respond according to environmental conditions to achieve sustainability in built form.
Theoretical Background
1. Energy Efficiency and Sustainability
Term energy efficiency means to reduce the amount of energy required to provide comfortable indoor spaces. If a building is consuming less energy from outside to sustain, it can be green or energy efficient according to the building energy certification, but not sustainable. Sustainable buildings need to work efficiently for a long period keeping comfort, function, usability, durability of the space and material. Acceptance of users to live and work in that space is the most important criteria for sustainable buildings. Sustainability has to be considered as a dynamic concept, which will change over in a place with time and need of users. It is as an integrative and holistic process of maintaining a dynamic balance between the needs and demands of people for equity, prosperity and quality of life.
The task of a designer is to create a system which maintains physical conditions within a specified set point range, and occupants, company culture, location and other contextual factors have no role to play in achieving comfort and satisfaction. The Energy Conservation Building Code of India provides a mandatory provision for building envelope design and prescriptive criteria and trade off options for façade and fenestration design. To achieve those prescriptive requirements for energy efficient building envelope design depends on the designer’s creativity. This is required now to use and apply unconventional building envelope practices that are ecologically, socially and culturally sustainable at the same time. Energy efficiency and renewable energy are said to be the “twin pillars” of a sustainable energy policy. Design strategies must be developed concurrently in order to stabilize design aspects in building envelope as well as reduce carbon dioxide emissions by using technology based on renewable energy.
The architecture history, often noted that is traceable through windows, whose size, shape and interface with the building envelope define architectural styles. In broadest sense, windows not only encompass the glazing proper, but also external or internal shading and light control elements – like overhang, louvers, shades and blinds, light shelves. Opaque building materials such as clay bricks, gypsum, stones, cement and RCC will be characterized for its thermal conductivity, thermal diffusivity, specific heat, density etc. Transparent – translucent materials such as glass, acrylics will be characterized for transmittance, absorptance and reflectance. From the last century, the language of architecture has given more emphasis to lightness & transparency of building- which pushing towards fully glazed envelopes. They are habitable due to presence of heating and cooling systems; otherwise it is difficult to control climatic parameters in the space. Now that we are into the 21st century, people are slowly beginning to realize the necessity of energy efficiency of building and its sustainability. The biggest disadvantage to green buildings in our contemporary period is that the buildings are front loaded, i.e. initial start-up costs are often slightly higher than conventional buildings. Creative design solution & innovation can integrate solar technology into building envelope components to create self-sustainable building in terms of energy consumption and generation. Traditional design techniques and innovative use of materials in building envelope can play important role to make our built environment healthy and economical to the users.
2. Evolution of Building Envelope Components
The Building Envelope design had constantly evolved from our ancestor to our contemporary period. People in traditional culture know how to make the buildings they need. Over years, through trial, error, reflection and new trials, building traditions have evolved that integrate materials, climate, other physical constraints, and cultural practice into architecture forms that meet the needs of individual or group. The building envelope design had developed with transfer of traditional architectural knowledge from person to person or generation to generation. People in these cultures develop spoken and written means of codifying building traditions, also know how to transmit this knowledge from one generation to next.
Thus, eventually the roof, wall and floor became distinct elements of the building envelope that have continued to this day with very little change in concept, use and even material. To take one element of the envelope, the wall, its basic performance requirements have remained the same from medieval times to this day: protection of the interior from the elements and security for its occupants. Traditional buildings are design according to the need of people at that time with consideration of local climate and easily available material. Over the period with new trials, errors and reflections, building traditions have evolved that integrate materials, climate, other physical constraints, and cultural practice into architecture forms that meet the needs of individual or group. Earlier timber or bamboo frames clad with leaves or woven textiles were used for making shelters. Also, heavier indigenous materials such as stone, rock and clay baked by the sun were used.
Traditional buildings accomplished many of the building envelope functions by default through use of thick, heavy masonry which is fireproof and good for insulation in both summer and winter. Technology development with time brings modification in the design of shelter with understanding of using building components to provide more comfortable and functional indoor spaces. The big change in the concept of the wall or building envelope occurred with the invention of steel, reinforced concrete, glass and curtain wall in the nineteenth century. The exterior wall could become a screen against the elements and no longer be needed to support the floors and roof. The modern architectural revolution beginning in the early 20th century changed this and by mid-century the steel or concrete framed office building with its lightweight metal and glass curtain wall had become the new world-wide vernacular for larger commercial and institutional buildings.
Methodology
Building envelope design for different types of buildings have been studied, investigated and researched. This review began by searching databases using relevant search terms in the domain of energy efficient and sustainable buildings. This produced a number of articles, research papers, Indian standards and books, which were considered relevant for this study. Based on this study, major design factors for building envelope design were identified and further sub factors and aspects were studied in assessment of their role and impact. As well as papers providing references back to earlier work, the citations of a number of notable articles were also traced forwards to more recent researches in this domain. Based on the findings from the literature review, the field of sustainable built environments draws on a number of disciplines and factors of the buildings envelope and its components. That has been in relation to domain of purely functional, aesthetic, environmental, technological and social aspects for buildings envelope design. Energy saving and sustainable design opportunities in an unconditioned or conditioned buildings have been have been reviewed and identified. This has been discussed in results after reviewing and categorizing the parameters or factors based on types of components of building envelope and façade typologies. This research deals with a study of building envelope design and strategies affecting the indoor built spaces comfort level and technological integration methods and tools for building envelopes’ components.
Factors Role in Building Envelope
Building envelope’s component design must take the consideration of both the external and internal heat loads, as well as daylight benefits. Building envelope components are always design with an objective to achieve environmental, technological, socio cultural, functional and aesthetic design factors to achieve its highest workability, efficiency and sustainability. These design factors includes study of aspects like maximization of the daylight entrance, controlling the direct sunlight, minimizing the heat gain during overheated period, providing glare control and view to the outdoor environment. To design building envelope for a space, determination of component’s properties and parameters will help in understanding physical process of heat, air, moisture and light through the building envelope (Figure1). In the comfort domain, most important factor is thermal comfort and which is measured by variables like dry blub temperature (DBT), wet blub temperature (WBT), Relative Humidity (RH), globe temperature (GT), clo value, heat exchange, air velocity etc., on which various model & equations are already developed. Thermal comfort can be defined as the conditioned of mind which expresses satisfaction with the thermal environment. This depends upon the environmental parameter such as physiology, psychology and behavioral factors. As such comfort is a complex relationship between parameters such as metabolic rates, the level of clothing being worn, air temperature, relative humidity, mean radiant temperature, local air velocity and radiant asymmetry.
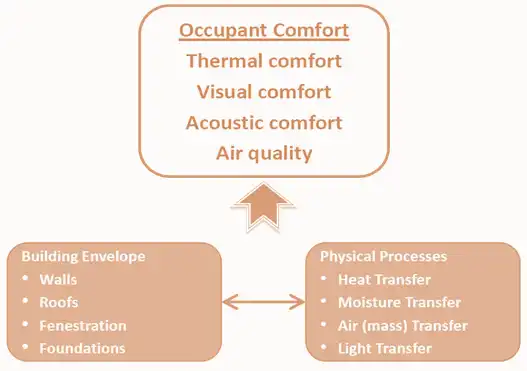
The use of daylight is more of an architectural than a building-systems challenge. Daylight helps in improving the functional determinant of built space and also helps in making social or user’s activities productive. Optimizing the distribution of daylight saves the energy and reduces the heats generated by artificial lighting. First and foremost, however, natural lighting is a key factor in architectural design of a space and promotes the visual comfort of the user. Many buildings with sufficient daylight in the interior are nevertheless plagued by problems arising by glare, usually in connection with computer related work. What is needed in these situations is dispersed light or deflection of incident sunlight, which can also improve the distribution of light in the interior. Daylight intensity diminishes rapidly as the distance from the window is increases. Given an average room height and fenestration, the maximum depth of natural light in a room is about 6m. Light distribution system can improve the light distribution in the room without, however, greatly expanding the effectively lit room depth. There are some design strategies that make natural lighting in deep interiors possible, for example, sky lights, light domes, light wells and atria (like figure 2). Sun protection in summer (like shading devices, horizontal & vertical louvers, blinds and shade or wall projection) is vital in connection with these functional, environmental and aesthetic factors.
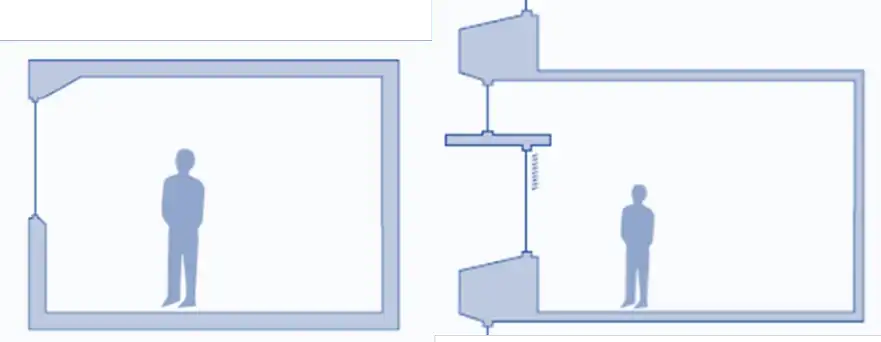
Environmental determinant plays a very important role and directly impacts the energy efficiency and sustainability of a built space. In domain of environmental factors, solar radiation is the most important climate factor. As solar radiation is responsible for the heat gain in a built space or form and also make lighten up the space. Energy exchange between building and its environment is characterized by a continual crossing of thermal boundaries (building envelope components) between interior and exterior. This unique interior – exterior relationship occurs in various ways, most of which are barely noticeable. Energy exchanges are happened due to heat gain through solar radiation and convection process, which also affect people and building’s space environment. Externally, the building envelope is subject to solar gain, radiation exchange with its surroundings and convective heat loss or gain owing to the winds that almost continuously flow past it. To control and maintain adequate environment in the built form, building envelope design takes the lead role. In the design of envelope includes shape of building (massing), fenestration (size, position and orientation), solar control by shading devices and surface finishes, building facade fabric or material (insulation and thermal storage) and opening size and shape for light and ventilation. In simple terms, this design process and concept is also known as “solar architecture”. In this the main principle is to understand the solar geometry, both in cold climates where its utilization can contribute greatly to heating, and in warm zones, where the focus is on avoiding solar incidence in summer. Dependent on cloud cover, global radiation is composed of a direct and a diffuse component. The diffused component of solar radiation is non-directional. Design measures for passive utilization of solar energy are chiefly based on direct solar radiation; which may be influenced by the orientation of façade.
Determination of the building envelope alternatives can be done for transparent and opaque elements with an objective to achieve environmental, technological, socio cultural, functional and aesthetic design determinant’s parameters. Parameters which are observed to study properties and behavior of components may be separated into two groups i.e. parameters related to an external environment and parameters related to the built environment. Parameters related to the external environment are outdoor air temperature, solar radiation, outdoor humidity, outdoor wind velocity, outdoor illumination level, and outdoor sound level. These values for the local environmental conditions can be obtained from geographic, meteorological and topographical data. A building’s location and surroundings also plays a key role in regulating its temperature and illumination through building envelope. For example, trees, landscaping, and hills can provide shade and block wind. In cold climate, designing of buildings with south-facing windows increases the amount of sun (ultimately heat energy) entering the building, minimizing energy use, by maximizing passive solar heating. Tight building design, including energy-efficient windows, well-sealed doors, and additional thermal insulation of walls, basement slabs, and foundations can reduce heat loss by 25 to 50 percent. Parameters related to the built environment can be obtained separately for opaque components and for transparent components of building envelope with an influence on the control of heat, light and sound, as well as energy conservation as shown in Table 1.
Alternate design of building envelope components is possible by making different fenestration assembly and wall layers combinations. These alternative designs construct different building envelope design types. Building envelope types defines the degree of compactness and identity that can be achieved in different kinds of buildings like office or commercial buildings, educational campuses, housing, school buildings etc. Building envelope different designs would depend on the wall design with opening(s) as well as on the number of layers in wall structure in regard to compactness, natural lighting and solar heat gain.
Typologies of Building Envelope
To understand the behavior of building envelope components categorization of different types of building envelope needed to define suitable combinations for the site and climate. Normally building envelope is categorized into two parts:
- Single skin façade building envelope
- Double or multiple skin façade building envelope
As this has been discussed a building element was evolved from past to current architecture style and now it is being used in multiple layer of material or skin in contemporary building façade, which termed as double skin façade. The benefits for using the concept of double skin building envelope in buildings to encourage for sustainable building design and save energy to make built thermally and visually comfortable. In contemporary period, designer and researchers from the building community have integrated sustainable design concepts that can improve the overall design factors results through enhancing indoor air quality, thermal and visual comfort while conserving energy in buildings. Double skin façade concept is a construction element that is integrated in buildings to achieve several properties that can increase the performance of a building.
Single skin envelope is a basic need for providing enclosure to the built environment. This type of building envelope simply consist of walls (can be of bricks, stones, prefabricated blocks) with opening for fenestration and roof with provision of skylight if required. Extra skin for single layer envelope always offers improved thermal insulation, which can reduce both cooling demand in summer and heating demand in winter. To describe extra skin on single building façade, a number of terms have been used like multiple skin envelope, double skin envelope, twin skin, airflow window, and ventilated façade. Concept of double skin façade is to achieve several properties that can increase the performance of building. The basics of this system are that an additional skin is applied to a building with cavity between external wall and outside façade. The operational and working system of the double skin façade could have the upper hand compared to conventional building façade system. The basic concept behind is to optimize the properties of the cavity between the two facades, this could result in a decreased need for service installations and mechanical service systems in the building itself. There are several ways to describe and develop different types of a double skin façade. The most common approach of categorizing different types of the system was made by Oesterle. Variation can be done in this kind of system by doing different arrangement of air cavity section like as box window façade, shaft- box window façade, corridor façade, and multi-story double skin façade. These are most common ways of categorizing different types of facade systems as in Table 2.
Another type of building envelope can be defined as complete enclosure type envelope. It is an appropriate example of complete enclosure type building envelope which synthesizes many green strategies, as well as pioneers the ‘micro climatic envelope,’ whose vast interior shelters a microcosm of urban life. These are located in two rows of buildings flanking a tapering central street sheltered within the 123,000 square foot glass shed.
One of the major aesthetic and functional elements of this building is its high tech glass envelope which fulfills its technological and environmental design aspects. Motorized openings and timber structure whose tree-trunk columns are exposed along an open front porch serves several purposes. The roof and west elevation are covered with 100,000 square feet of photovoltaic cells, which generate two and a half times the energy consumed by the complex. Even without the photovoltaic, however, the strategy achieves considerable economies in energy use.
Table 1: Parameters for Opaque and Transparent Components of Building Envelope
| Opaque Components (Walls, roofs, slabs, basements walls and opaque doors) | Transparent Components (Fenestration system : windows, ventilators, doors, glass wall, glazing etc) |
| Orientation of building, its form and size of external obstacles | Orientation of fenestration components, and external obstacles |
| Position of building relative to other building. | Dimensions of the transparent component. |
| Soil cover and nature of ground | Heat transmission coefficient of the glazing. |
| Thickness, density, specific heat and conduction coefficients of materials. | Absorption, reflection and transmission coefficient of the glazing for solar radiation. |
| Light absorption and reflection coefficients of the surfaces | Transmission coefficient of the glazing for diffuse sunlight. |
| Porosity and roughness of the surface. | Transmission coefficient of the glazing for direct sunlight. |
| Sound transmission and absorption coefficient of the surface. | Transmission coefficient of the glazing for sound. |
| Depth of the cavity between the layers. | Type of frame used for the transparent component. |
| Thickness and sound absorption of the insulating material used inside the cavity. | Maintenance factor of the glazing. |
| Kind of connection between layers of different materials, and their number. | Thermal properties of spacer and cavity in glazing system. |
Types of multiple skin façade
Box Window Façade: First typology of façade introduce in building industries. Façade divided horizontally along the building with vertical division. Such that façade divided into independent window boxes. Good for high level of thermal and sound insulation. This is the only form of construction that provides these functions in facades with conventional rectangular openings. This system used for retrofitting buildings to improve performance and easy to apply double skin façade on older buildings. Example : Phillips Exeter Academy Library, New Hampshire, US
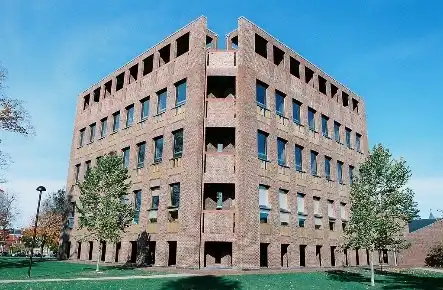
Shaft Box Type Façade: This system based on the box type window. It consist of independent horizontal box window element with provision of vertical shaft. They benefit the stack ventilation by harvesting solar radiation, high level sound insulation. Shaft can be used for air flow system (natural or mechanical). Since, in practice, the height of the stack is necessarily limited, this form of construction is best suited to lower-rise buildings. Example: Development Alternatives World Headquarters, New Delhi, India
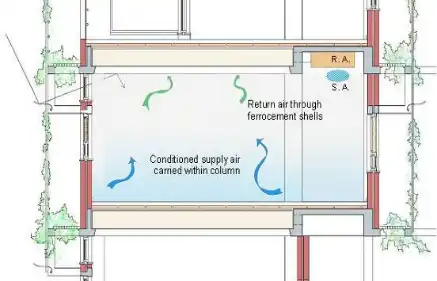
Corridor Façade: Cavity space or open space between external and internal façade, and divided horizontally by each floor. It is accessible and wide enough to be used as service platform. Ventilation can be both natural and mechanical. Air-intake and extract openings in the external façade layer situated near the floor and the ceiling. Advantages for corridor facades that they do not limit the height of buildings. Example: Suzlon One Earth, Pune, India
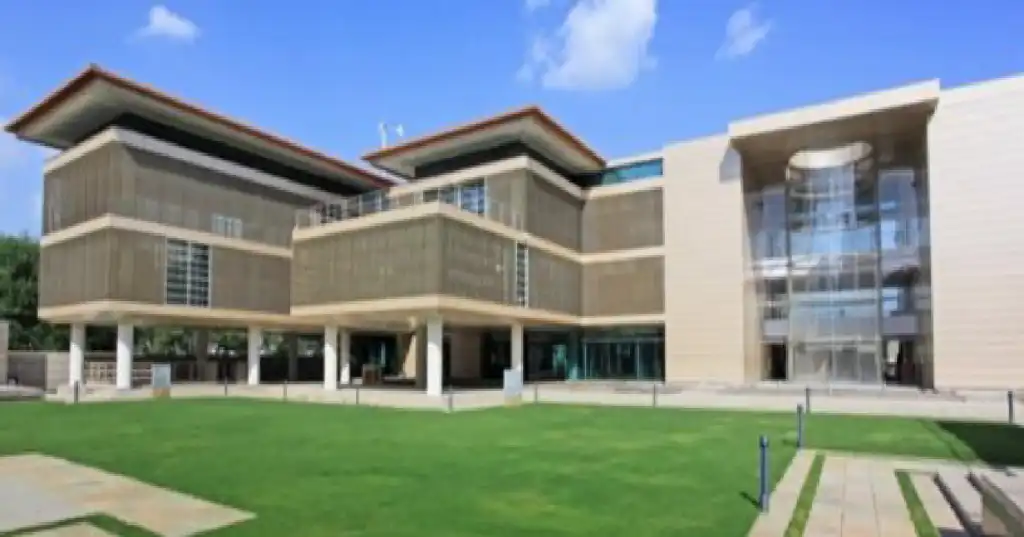
Multi Storey Double Skin Façade: There is no horizontal or vertical partitioning between the two skins; instead, the air cavity is ventilated via large openings near the base and roof of the building. It combines the typology of both the corridor façade and the shaft– box. It is used as a supply air facade in winter and as an exhaust air façade in summer. This is suitable where external noise levels are very high and does not necessarily require openings distributed over its height. Multistory façade can be used as a joint air duct. Example : Torrent research center, Ahmedabad , India
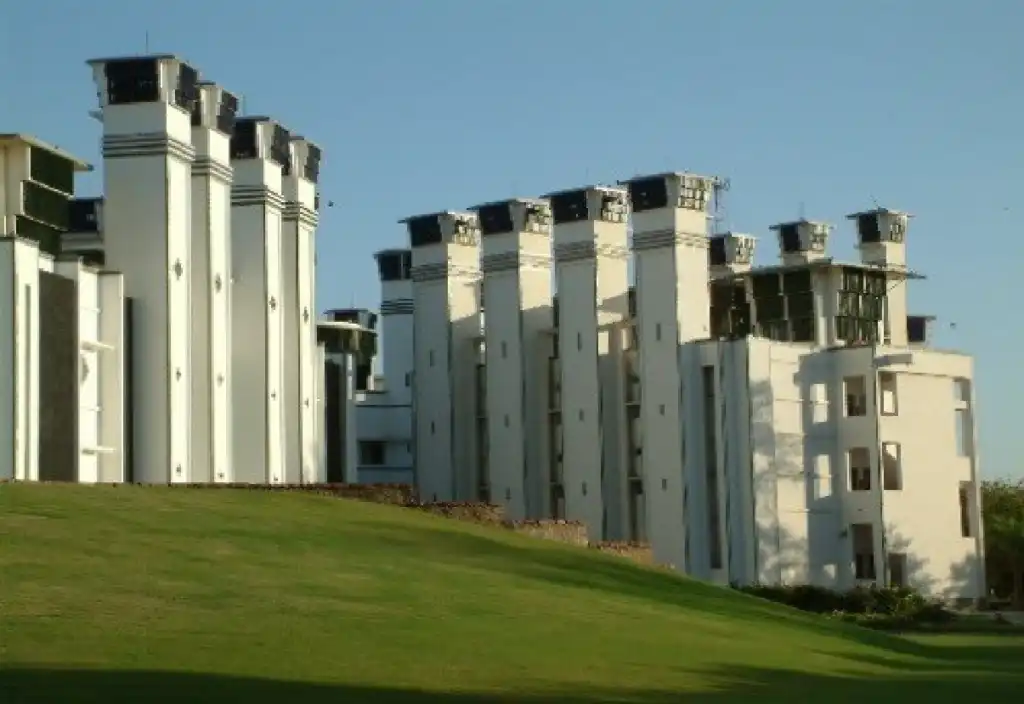
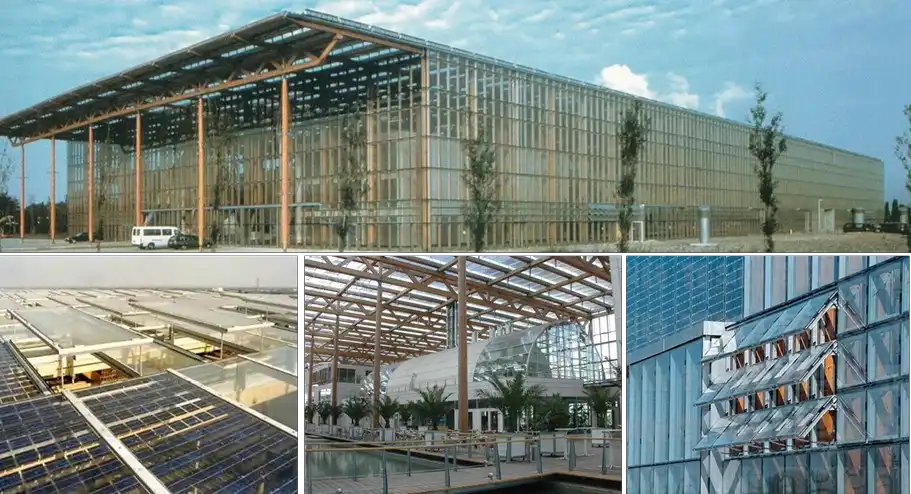
Results and Discussion
From the literature review this has been identified that sustainable built environment directly or indirectly depends on the design factors of building envelope. In 2002, it was well discussed about the climate factors which affects the comfort level of built space like solar radiation, wind, daylight etc. These climate factors and aspects have been playing an important role in framing the requirements of environment, technological, functional and social factors for building envelope. It had also very important role in satisfying users psychologically and environmentally. Energy efficiency and comfort aspects always came under the domain of sustainable development, because with time and development requirements of space, work and users changed. This leads to different or modified requirements of built space for comfort level (Visual, thermal and psychological for users). Further aesthetic factors have been linked with the type and use of materials in building envelope design. Aesthetic determinant gave the identity to the build form as per their type like commercial, institutional, housing or school buildings. After comprehensive research on these factors, it has been identified that directly or indirectly these were interlinked with each other to built comfortable and sustainable buildings.
This study leads to some basic rules and principles for approaching sustainable built form by designing building envelope from small parts of system to whole or vice versa. The following is true in principles: the greater the scale of the system, more complex is the mechanism that governs the system as a whole. As the rise of science in the Renaissance led to the Industrial revolution which has enabled engineers and architects to produce reasonably comfortable conditioned space in almost any building in any climate. In a number of writings, it was well discussed that, the building envelope in terms of performance and function. According to them, the envelope “experiences a variety of loads, including, but not limited to, structural loads, both static and dynamic, and air, heat and moisture loads.” The enclosure is also often used to carry and distribute services within the building. Assessment of sustainable built form or building would be based on the design factors and their parameters of transparent and opaque components of building envelope. These parameters were design for façade and fenestrations assembly to get the optimum required comfortable space. In addition, the envelope (primarily the wall) has several aesthetic attributes that can be summarized as finishes. Considering complex mechanism of selecting façade design for the building, Oesterle has defined and categorized the types of façade as per the requirement of climate factors and design parameters.
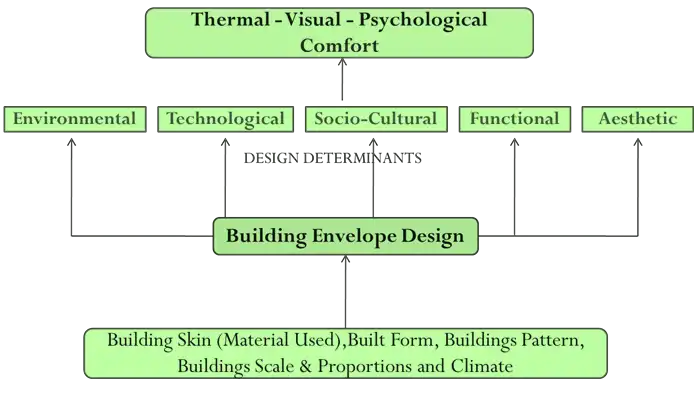
The study of design factors of building envelop from the energy efficiency point of view must consider both the external and internal heat loads, as well as daylight benefits. External loads include mainly solar heat gains through windows, heat losses across the envelope surfaces, and unwanted air infiltration in the building; internal loads include heat released by the electric lighting systems, equipment, and people working in the building space. Light from the sun can replace the high grade energy used in electric lighting. From this perspective we should examine how the site, form, materials and structure can be used to reduce energy consumption but maintain comfort. Some basic general principles and strategies that would help us to manage the transition of space to make comfortable, healthy and energy efficient for achieving sustainable built form, like: a) Building Orientation and its form, b) Climate condition design, c) Energy flow in building, and d) Material and construction. Building envelope components plays an important role in tackling all aspects to achieve the design factors for building envelope design.
Building Orientation and its form: Designers and Architects always look for optimal building orientation but in all cases it is not possible to get, due to site constraints or neighborhood objects. Like in complex urban context consideration of land value, access to traffic volume, noise, urban integration, density, neighboring development, services etc. has become very important and it works as a constraint for designing.
Climate condition design: Building envelope design should consider the technical data or information of local region climate (location, topography, site orientation and vegetation) for the basic understanding to achieve design factors and its analysis (for sun path, wind flow, rainfall etc.).
Energy flow in building: Understanding physics of heat, air, moisture and light gives the picture of exchange of energy between the interior of built environment with external.
Relationship can be mapped out between various aspects or design factors of building envelope. This can reduce the negative impact of energy exchange which affects people and building performance, as building envelope is subject to solar gains, radiation exchange, air flow and convective heat loss/gain.
Material and construction: Materials affect structure, form, aesthetics, cost, method of construction and internal & external environments. There are a number of ways in which to reduce the embodied energy and CO2 production of buildings. The first is to select lower energy materials. A second is to design for longevity includes high quality and durability of materials. Third aspect is economic use of materials and designing to reduce waste. Recycling of material is final and very important aspect of sustainability.
The above aspects of design factors in building envelope and in its components, plays an important role to achieve comfortable and sustainable built environment.
Conclusion and Recommendations
In summary, this could be state that the building envelope and its components always play an important role in providing a comfortable enclosure for users. Designing building envelope with consideration of environmental, technological, socio-cultural, functional and aesthetic factors helps in achieving energy efficient and sustainable built forms. Further study of building envelope and its components’ evolution from past technology to contemporary could make the environment of built space user friendly in reference of social culture factors. Study and examine the properties of transparent and opaque parameters would guide in the selection of facades typology for understanding building envelope behavior as per site condition and requirements.
One challenge for technological and socio-culture factors in designing façade and selecting transparent components design is balancing design and human issues with numerous technical and functional criteria of built form and space. Design and selection of the building envelope typology and its fenestrations style for openings have been strongly based on the local area’s climate factors and orientation in order to fulfill the requirements of environmental determinant. This could help in to achieve the sustainable design for building façade components. Further dynamic building façade of typologies needs to incorporate more opacity, more solidity and insulation, with windows strategically located where natural light penetration is actually required. Innovation in the design of façade as per design determinant’s need with commitment to adopt energy conservation strategies would definitely help in reduction of the environmental load.
It could be recommended to use an innovative combination of different façade types with application of basic design principle and strategies as well as using of renewable energy technology like integration of PV cell into façade components. This would increase overall energy efficiency and environmental quality or determinant of built space like in Mont Cenis Training Center. For moving towards advancement in technology, further research is needed to be done on different components of building envelope with integration of renewable energy considering local site context to achieve sustainable built form. This would be done by determining the peculiarities of design factors in accordance with the physical environment need of space, technology, materials selection for comfort and aesthetic, climate study and user’s inputs. These strategies would minimize the environmental load as well as fulfill all the requirements of design factors for overall comfort, and filled with graceful techniques for making maximum use of natural energy.
About the author;
The author has more than three decades of experience in multi-disciplinary transactions ranging from industrial projects to real estate development projects. Expertise in planning, undertaking demand assessment studies, transaction services, project execution, business development, etc. including marketing strategies based on technical market analysis, feasibility studies, program requirement derivation and fund and investor sourcing.
Almost 7 years experienced senior professional with project & construction management expertise in large projects for IT, Commercial, Industrial, residential sectors, etc. and more than 18 years of heavy engineering industrial projects like Fertilizers, Oil & Gas, Petrochemicals, etc.

