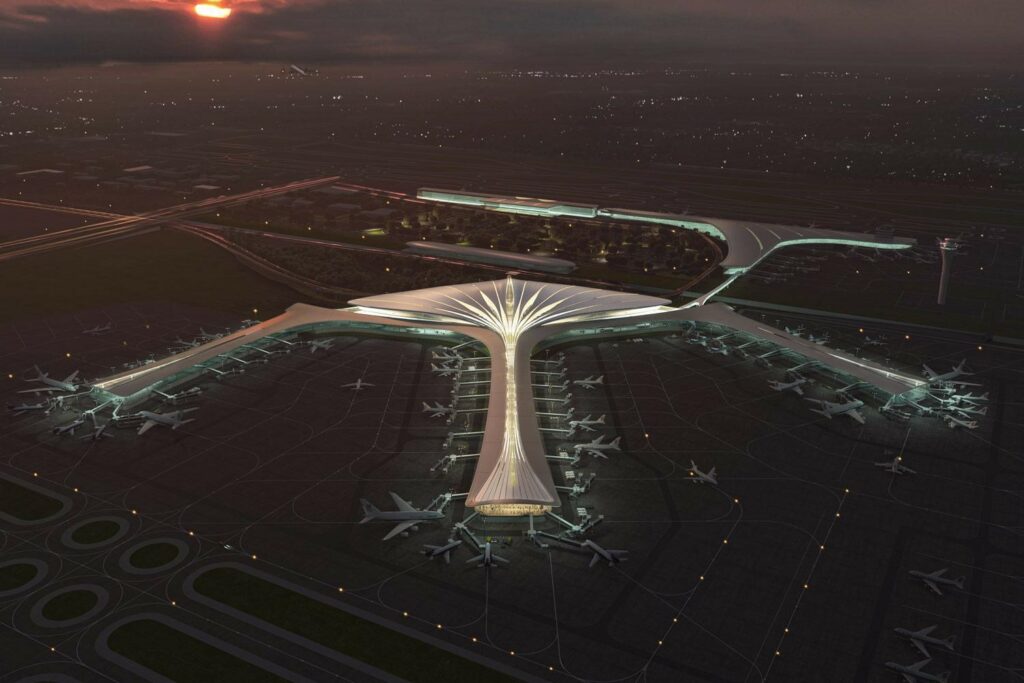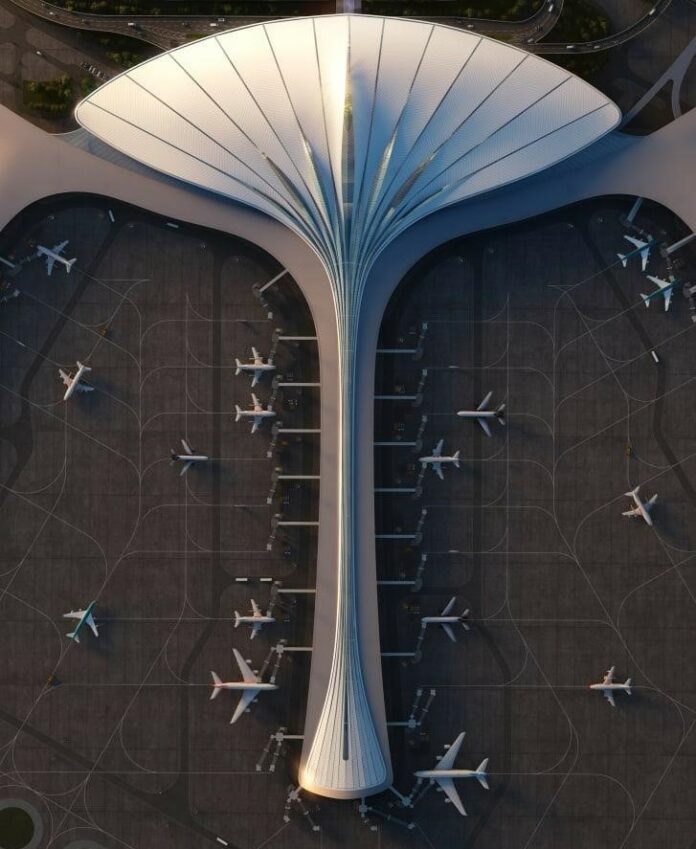Transportation is one of the most essential factors in ensuring global progress, and airports play a pivotal role. Increasingly, airport operators are turning to large-scale, innovative designs for efficiency. In regard to growing airport design innovation, MAD Architects, in collaboration with the China Airport Planning & Design Institute and the Beijing Institute of Architectural Design, has revealed the design of the Changchun “Longjia” International Airport Terminal 3 in China. The new airport is expected to accommodate 22 million passengers per year.
Digital renderings released by MAD Architects show the Changchun terminal building clad in white, with slits along its gentle arches letting natural light in while emitting the glow of artificial light, producing an elegant golden effect. When completed , the 270,000 square metre terminal will be the largest transportation hub in Changchun and Jilin Province.

MAD Architects design for Changchun airport terminal
The design of the airport resembles a “floating feather,” a nod to the aeroplanes ascending and descending from its terminals. The design was revealed after Ma’s Beijing-based MAD Architects won an international competition to mastermind the expansion of Changchun’s Longjia International Airport. The airport features a fluid skin that frames its internal logic and roof design in a clear arrangement. Natural light is brought into the departure hall through the feather-shaped roof to create a bright and warm interior space that provides much-needed sunlight to the garden spaces within.
The terminal’s design is also influenced by the landscape surrounding Changchun city. The design team expressed the desire to create a “garden airport.” The indoor garden system integrates trees, ground covers, and water features to create a “cold zone garden” to reflect the local climate.
“The future large-scale transportation junction is first of all an important public space in the city,” said Ma Yansong, founder of MAD Architects. “Art, synthesis, diversity, and humanity are all important,” Yansong added.
By employing a three-fingered corridor structure surrounded by arcs, MAD Architects ensured they maintained ‘harmonious layout’ in its linkage to Terminal 1 and Terminal 2. Upon entry, passengers are privy to an expansive and uninterrupted ground floor that provides direct access to the subway, automobile road and other methods of urban transportation that connect the terminal to the larger site.
“As visitors approach from the high-speed rail “Longjia” Station or the parking structure, they will be greeted by the terminal’s unique fan-shaped profile that resembles a floating feather,” MAD studio said.


Digital rendering of Floating Feather Design for Changchun ‘Longjia’ International Airport in China
According to the MAD studio, the land will be saved, and the amount of earthwork will be reduced due to the overall spatial layout. On the other hand, height differences, created by the roofline, will be used to reflect the cross-connections of different transportation modes from above.
The design of the New Changchun Airport
- The overall site has a footprint of 177.6 hectares and a total building area of nearly 270,000 square meters
- The terminal will have a three-fingered corridor structure that brings passengers to the 54 aircraft gates
- The large open ground floor provides direct connections to the subway, a high-speed rail station, and the automobile infrastructure
- The subway station hall is purposefully integrated into the central space of the terminal to reduce the need for transfers and shorten the distance between the terminal entrance
- The structural system follows the flow of traffic throughout the airport, with height differences to reflect the cross-connections of different transportation modes.
- The centre of the structure is marked with a large skylight that also helps with the orientation of the passengers.
- The roof has a unique wooden ceiling, which also combines with the structure, skylight and ceiling to create a dynamic interior space
Nature as a source of inspiration is reinforced by MAD further stating that “the terminal also reflects the charm of Changchun as a ‘Garden City’ through the creation of what the design team has referred to as a ‘garden airport.’” The future terminal will feature trees, water, meadows, and undulating terrain outside, while the interior will have a system of indoor gardens with trees, ground cover, and water.
The design approach of the terminal is a response to humanity’s ever-present need for a balance between humanity and nature, similar to a feather floating in the wind.
Images © MAD Architects
Reference; worldarchitecture.org, www.world-architects.com/en, www.stirworld.com, cnn.com

