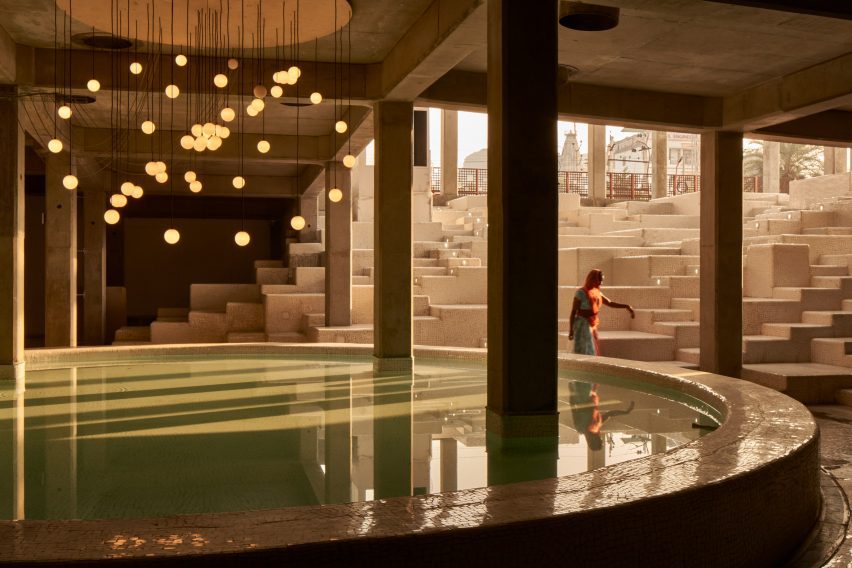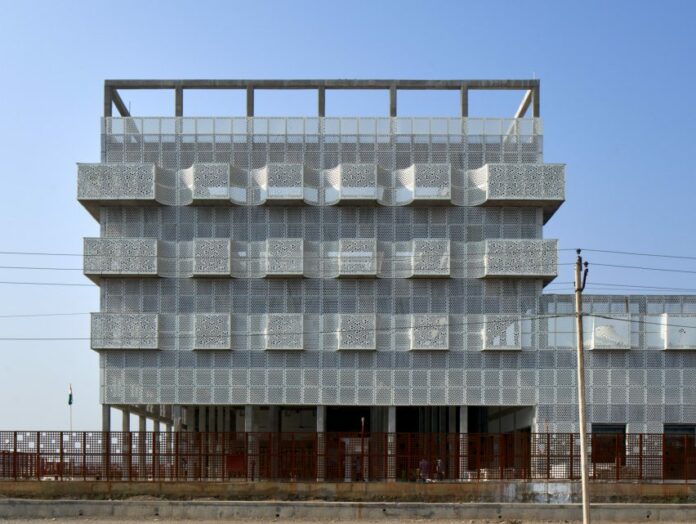The trend of integrating cultural heritage with contemporary design in architecture is gaining popularity worldwide, as architects seek to create spaces that honour history while embracing modern needs. This approach reflects a deep appreciation for sustainability, cultural identity, and community engagement. By blending traditional aesthetics and techniques with innovative materials and technologies, architects are crafting buildings that are both timeless and contemporary.
In regard to this growing trend, Studio Saar has unveiled the design of Third Space Cultural and Learning Center in Udaipur, India, This innovative project stands as a testament to the seamless blend of cultural heritage and contemporary design. Spanning an area of 20,100 square metres, the Third Space is not just a building but a vibrant community hub designed to foster learning, creativity, and cultural exchange.

Concept and Design
The Third Space Cultural and Learning Center was conceived as a versatile venue that goes beyond the traditional roles of a museum, performance space, or learning center. The architectural vision was to create an inclusive and accessible environment that serves as a destination for individuals seeking new experiences, building connections, and pursuing their passions. Studio Saar’s design approach was rooted in the idea of creating a space that functions as a “third place”—a gathering spot distinct from home or work, where people can come together and engage in various activities.
The design process involved a close collaboration with Dharohar, a not-for-profit organization dedicated to cultural and educational initiatives. The result is a multifunctional facility that integrates diverse uses within a single coherent framework. The primary challenge was to accommodate a wide range of activities, from exhibitions and performances to workshops and community events. To address this, the architects employed a pinwheel layout, organizing major functional areas around a central courtyard.
Architectural Features and Construction Techniques
One of the most striking aspects of Third Space is its architectural form, which draws inspiration from the traditional havelis of Rajasthan. The central courtyard, a nod to these historic residences, serves as the focal point of the building. It is designed as a flexible space that can host exhibitions, performances, and gatherings, while the surrounding cloisters house various functional spaces. This arrangement ensures that the courtyard remains the center of activity and interaction within the center.
The building’s exterior and interior design reflect a deep respect for local materials and climatic conditions. Studio Saar focused on sustainability by utilizing locally sourced materials and innovative construction techniques. The masonry walls were built using waste marble rubble and lime mortar, sourced from nearby mines, which helped reduce the carbon footprint associated with transportation. Additionally, marble dust, a byproduct of marble mining and processing, was incorporated into the concrete mix as a partial replacement for cement. This practice not only contributes to the building’s light colour but also enhances natural ventilation.
Another notable feature is the use of recycled materials. Marble cut-offs from the façade screens were repurposed as flooring, and metal offcuts were transformed into chainmail for doors and partitions. The design also incorporates a woven bamboo canopy that provides solar shading while being biodegradable and cost-effective compared to long-life aluminium alternatives.

The Standout Feature: Perforated Marble Screens
The perforated marble screens at the Third Space Cultural and Learning Center are a standout feature of the building’s design. These screens are not merely aesthetic elements but are integral to the building’s functionality, sustainability, and environmental response. They exemplify how traditional materials can be innovatively adapted to meet contemporary architectural challenges.
The perforated marble screens are a modern reinterpretation of traditional architectural features. Inspired by the ornate jaalis (decorative lattices) seen in historic Indian architecture, these screens offer a contemporary take on the traditional use of marble. Their intricate patterns create a delicate balance between solidity and transparency, providing a visually captivating facade that changes with the light throughout the day.
These screens are designed with a combination of geometric patterns and organic forms. The perforations allow natural light to filter into the building while creating intricate shadows that shift with the time of day. The play of light and shadow adds a dynamic element to the building’s exterior, enhancing its visual interest and contributing to the building’s interaction with the surrounding environment.
Functional and Aesthetic Benefits
The perforated marble screens envelop the entire building, filtering light and air into the interior spaces. This design not only provides natural ventilation, reducing the need for artificial cooling, but also creates a beautiful interplay of light and shadow within the building. The patterns created by the jali screens add a dynamic visual element, changing throughout the day as the angle of the sun shifts.
These screens also serve as a modern interpretation of traditional Indian architectural elements, particularly the haveli. Havelis, traditional Indian townhouses, often feature intricately carved screens that provide privacy while allowing air and light to pass through. By incorporating these elements into the Third Space, Studio Saar connects the building to its cultural context while addressing contemporary needs.
Privacy and Ventilation
One of the primary functions of the perforated marble screens is to control privacy. In a building designed to accommodate a variety of activities, from workshops to performances, maintaining a balance between openness and privacy is crucial. The screens allow for visibility and interaction with the outside environment while providing seclusion where needed.
Additionally, the screens incorporate cantilevering niches or “gokhra,” which act as wind-catchers. These niches enhance natural ventilation by directing airflow into the building, contributing to a more comfortable indoor environment. This passive cooling technique is particularly effective in the hot climate of Udaipur, reducing reliance on mechanical cooling systems and promoting energy efficiency.

Integration of Local Heritage
Studio Saar’s design for the Third Space Cultural and Learning Center is deeply rooted in the architectural heritage of Rajasthan. The use of local materials and traditional design elements reflects a commitment to preserving and reinterpreting regional architectural practices. The building’s façade, characterized by white marble screens, and the ceramic tiles used in the roof are both locally produced, further emphasizing the connection to the region’s craftsmanship.
The ‘Baori,’ an open-air public space inspired by traditional step wells found in Rajasthan and Gujarat, adds a unique element to the center. This space consists of a series of seemingly random cubes that serve as steps for climbing, sitting, or simply relaxing. It embodies the spirit of traditional public spaces, providing a place for informal gatherings and leisure.

Sustainable Practices and Innovations
Sustainability was a core principle in the design and construction of Third Space. The architects embraced a range of eco-friendly practices aimed at minimizing the environmental impact of the project. The use of local materials not only supports the regional economy but also reduces the carbon emissions associated with transportation. Additionally, the incorporation of marble dust into the concrete mix and the use of bamboo for the canopy are examples of innovative solutions that address environmental concerns.
The design also emphasizes the importance of reducing waste. By reusing marble cut-offs and repurposing metal offcuts, Studio Saar demonstrated a commitment to sustainability that goes beyond conventional practices. These approaches align with the broader goals of creating a low-carbon, resource-efficient building that serves both the community and the environment.

Community Impact and Future Prospects
The Third Space Cultural and Learning Center has been designed to be a dynamic and adaptable venue for Udaipur’s residents and visitors. By providing a range of spaces for learning, creativity, and cultural activities, the center aims to become a focal point for community engagement and cultural exchange. The architects’ vision for the center as a “third place” ensures that it will offer more than just physical space—it will foster a sense of community and belonging among its users.
Conclusion
The Third Space Cultural and Learning Center is a remarkable example of how contemporary architecture can engage with historical contexts and address modern needs. Studio Saar’s design elegantly integrates local materials and traditions with innovative construction techniques and sustainable practices. The center’s success lies in its ability to serve as a versatile, inclusive space for the Udaipur community, embodying a vision that balances heritage with modernity.
Image source- dezeen.com, archdaily.com, designboom.com





