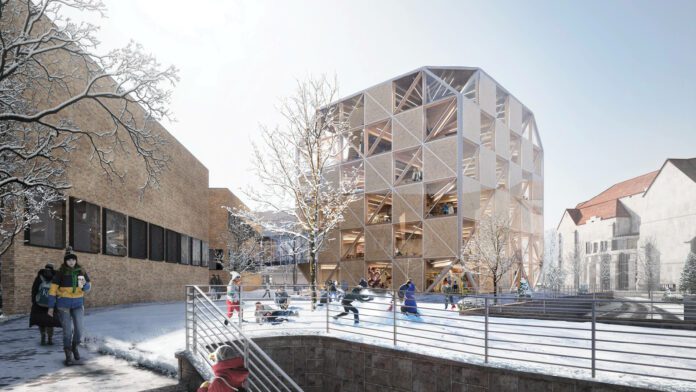There’s a rising demand for innovative educational architecture designs that centre on sustainable materials, aligning with contemporary teaching methodologies while meeting the diverse needs of learners. These forward-thinking designs prioritise flexibility, seamlessly transitioning between various learning modalities and integrating emerging technologies alongside sustainable materials. Emphasis is placed on fostering collaboration through open layouts and multifunctional spaces that encourage interaction and teamwork. Institutions are embracing innovation in educational architecture to inspire creativity, support active engagement, and facilitate holistic learning experiences, all while prioritising the use of sustainable materials.
In regard to the growing innovative educational architecture, Danish architecture studio BIG, alongside faculty at the University of Kansas, has unveiled the design for the mass-timber Makers’ KUbe in Kansas, USA. The structure will serve as an educational building for the University of Kansas (KU) School of Architecture & Design in Lawrence, Kansas. BIG’s design was chosen as part of an open call, based on the “needs and wishes” of the students and faculty.
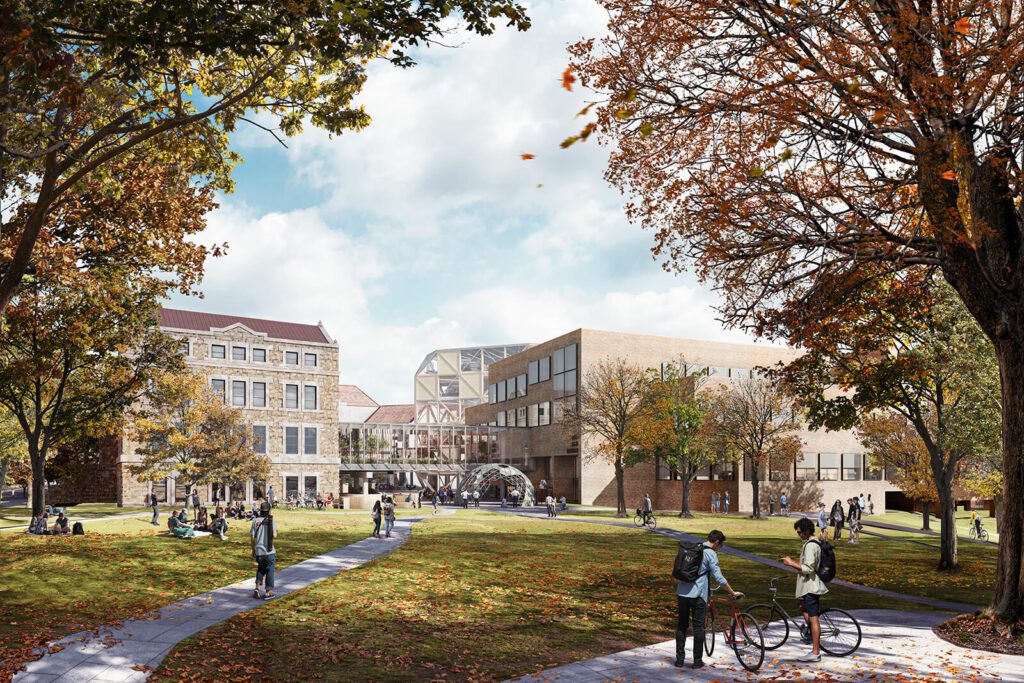
Architecture Integration and Preservation:
The proposed structure at the University of Kansas School of Architecture and Design skillfully integrates three buildings on campus: the historic Marvin Hall, the adaptable Chalmers Hall, and the newly envisioned Makers’ KUbe. Marvin Hall, standing since 1908, will be preserved, allowing its historical value to continue to inspire. Meanwhile, Chalmers Hall will undergo significant renovations to enhance natural light penetration, a critical element in architectural design aimed at boosting student well-being and energy efficiency.
Use of Timber for Design and Sustainability:
At the forefront of the Makers’ KUbe project is a commitment to design excellence and sustainability. From its inception, the project has embraced a vision of architectural innovation that prioritizes environmental responsibility and resource efficiency.
The design of the Makers’ KUbe itself reflects a bold departure from traditional architectural norms. Conceived as a six-story cube structure, the building stands as a testament to the power of design to inspire and transform. Its diagrid timber framework, fabricated by StructureCraft, showcases the structural possibilities of wood while minimizing the building’s carbon footprint. Inspired by Japanese joinery techniques, the building employs tight-fit dowels and notched glulam beams, eliminating the need for steel fasteners and reducing reliance on carbon-intensive materials like concrete.
In addition to its innovative construction methods, the Makers’ KUbe project incorporates a range of sustainable design features. The building’s orientation maximizes natural light and ventilation, reducing the need for artificial lighting and HVAC systems. Transparent and opaque insulated glass panels strike a balance between energy efficiency and aesthetic appeal, while biodegradable hemp wool enhances thermal insulation and acoustic performance.
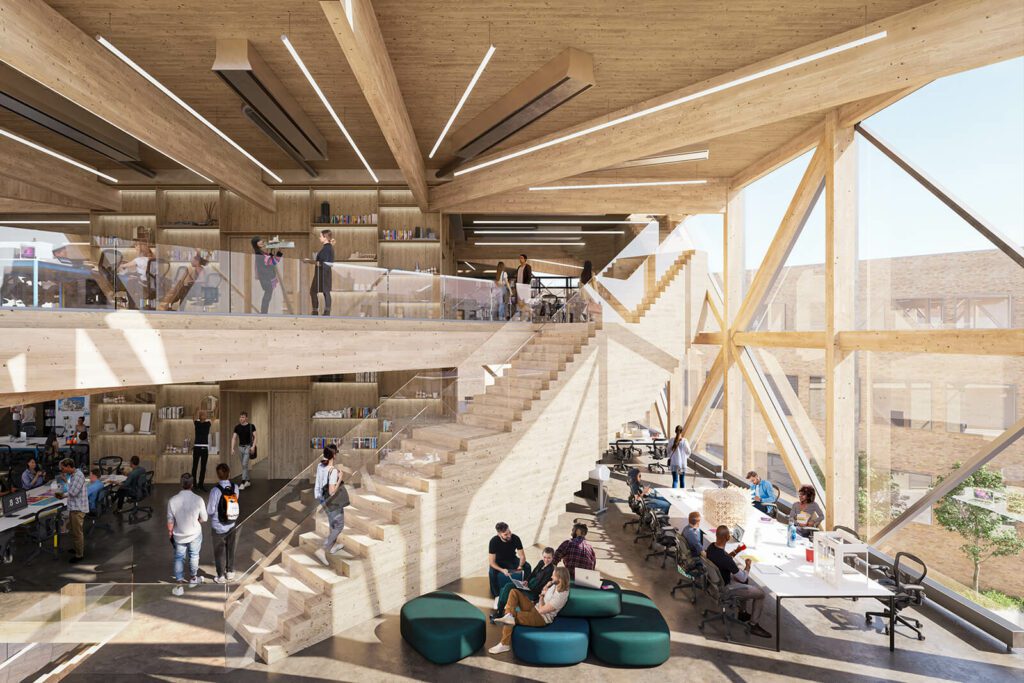
In the Makers’ KUbe project, timber has been ingeniously utilized in several ways:
1. Diagrid Structure: The entire structure features a diagrid structure made entirely of timber, which not only provides structural support but also creates a visually appealing pattern that showcases the versatility of timber in construction.
2. Joinery Techniques: Traditional Japanese joinery techniques have been employed to connect timber elements without the need for steel fasteners or plates. T
3. Exposed Wood Elements: Inside the building, timber beams and panels are left exposed, eliminating the need for applied finishes.
4. Chamfered Edges and Glass Cladding: The building features chamfered edges on all corners, creating entrance canopies and terraces. The façade is entirely clad in glass, with some panels open to the interior and others revealing the building’s insulation.
5. Integration with Sustainable Features: Timber is integrated with sustainable features such as photovoltaic panels on the roof and a rainwater-gathering system.
Timber has been used innovatively and thoughtfully throughout the project, not only as a structural material but also as a design element that enhances the functionality, aesthetics, and sustainability of the Makers’ KUbe building.
“Our design for the consolidated design studios at KU seeks to deploy all aspects of the profession in three distinct interventions: preservation, adaptation and new construction,” said BIG founder Bjarke Ingels. “The Makers’ KUbe is conceived as a showcase in timber tectonics, traditional joinery, robotic manufacturing and sustainable material,” he added.
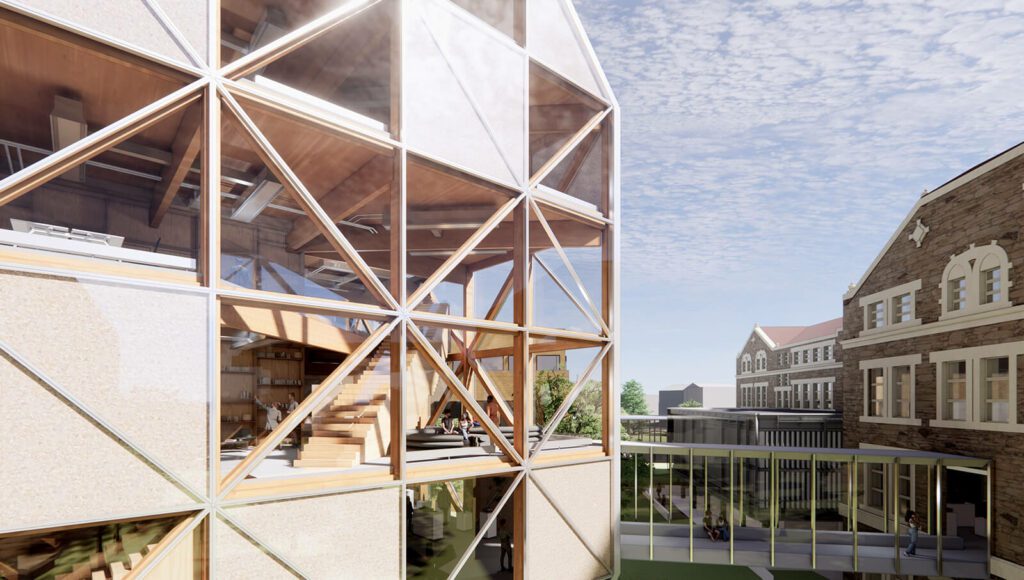
The Living Curriculum Design:
Central to the ethos of the Makers’ KUbe project is the concept of the building as a living curriculum—a dynamic, interactive space that serves as an educational tool in itself. This innovative approach to architectural design transcends traditional notions of classroom learning, inviting students to engage directly with their environment and explore the fundamental principles of architecture and design.
The Makers’ KUbe is more than just a building; it’s a canvas for learning, a tangible embodiment of function, technology, and structure. From the moment students step foot inside the building, they are immersed in an environment that encourages curiosity, experimentation, and discovery. Every aspect of the building—from its diagrid timber framework to its transparent façades—is designed to be explored, analyzed, and understood.
At the heart of this pedagogical marvel lies a commitment to experiential learning. Rather than passively absorbing information from textbooks or lectures, students actively engage with the built environment, using it as a tool for exploration and inquiry. Whether they’re studying the principles of structural engineering or experimenting with sustainable materials, students have the opportunity to see, touch, and experience their lessons firsthand.
The Makers’ KUbe also serves as a platform for interdisciplinary collaboration, bringing together students and faculty from diverse fields of study. By fostering cross-disciplinary interactions and encouraging the exchange of ideas, the building creates a vibrant intellectual community where innovation thrives. Whether they’re working on a collaborative design project or participating in a hands-on workshop, students have the opportunity to learn from one another and develop the skills they need to succeed in the professional world.
As noted by Thomas Christoffersen, Partner at BIG, the Makers’ KUbe is more than just a building; it is a hope for the future of design education, inspiring students to embrace sustainability and innovation.
Interior Dynamics: Fusion of Form and Function:
Internally, the Makers’ KUbe embodies a harmonious fusion of form and function, where aesthetics and practicality converge to create a dynamic and inviting learning environment. Every aspect of the interior design—from the layout of the spaces to the selection of materials—is carefully considered to enhance the student experience and facilitate collaboration and creativity.
The building’s bright, open-plan layouts are punctuated by expansive studios and laboratories equipped with state-of-the-art technology. These spaces are designed to be flexible and adaptable, allowing students to work individually or in groups as the project demands. Whether they’re sketching designs on a whiteboard or prototyping models with a 3D printer, students have access to the tools and resources they need to bring their ideas to life.
A central feature of the interior design is the fire-resistant staircase, which serves as a focal point and a functional element. By circling around the central core, the staircase optimizes space utilization and fosters interaction between different areas of the building. Its design not only enhances the flow of foot traffic but also creates opportunities for chance encounters and spontaneous collaboration.
The building’s façade is another key element of its interior dynamics, seamlessly integrating aesthetics with performance. The use of transparent and opaque insulated glass panels strikes a balance between natural light penetration, energy efficiency, and privacy. By allowing daylight to flood into the building while also providing insulation against heat and cold, the façade creates a comfortable and sustainable indoor environment.
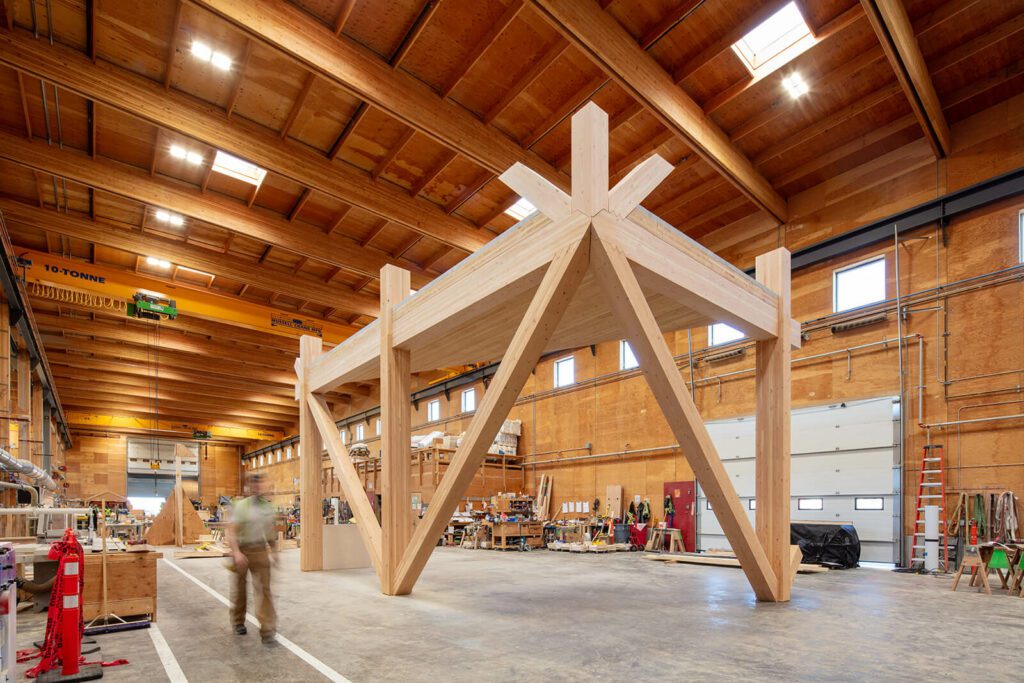
Environmental Consciousness: A Catalyst for Change
The Makers’ KUbe stands as a testament to the University of Kansas’s unwavering dedication to environmental responsibility and educational excellence. Strategically oriented to maximize natural light and airflow, the building embodies a thoughtful approach to sustainable design, promoting student well-being and environmental conservation. Winter garden bridges on the second floor enhance connectivity with Marvin and Chalmers Halls, fostering a sense of community and collaboration among students and faculty.
Furthermore, the inclusion of green technologies such as rooftop photovoltaic panels and a rainwater harvesting system underscores the University of Kansas’s commitment to reducing its ecological footprint and embracing renewable energy sources. As Thomas Christoffersen, Partner at BIG, aptly observes, the Makers’ KUbe transcends the realm of mere architecture; it serves as a catalyst for societal change, inspiring a new generation of architects to embrace sustainability and innovation.
Conclusion
The project sets a benchmark not only in educational architecture but also in how architectural spaces can serve as both learning environments and catalysts for change. Through its innovative design and sustainability features, it prepares a new generation of architects to lead the charge towards a more sustainable, thoughtful architectural practice.
References- stirworld.com, dezeen.com

