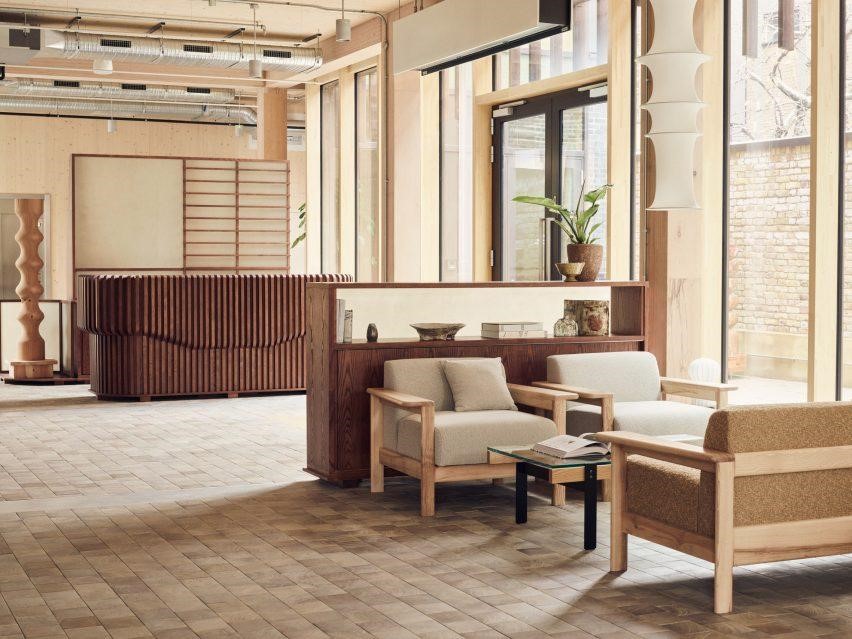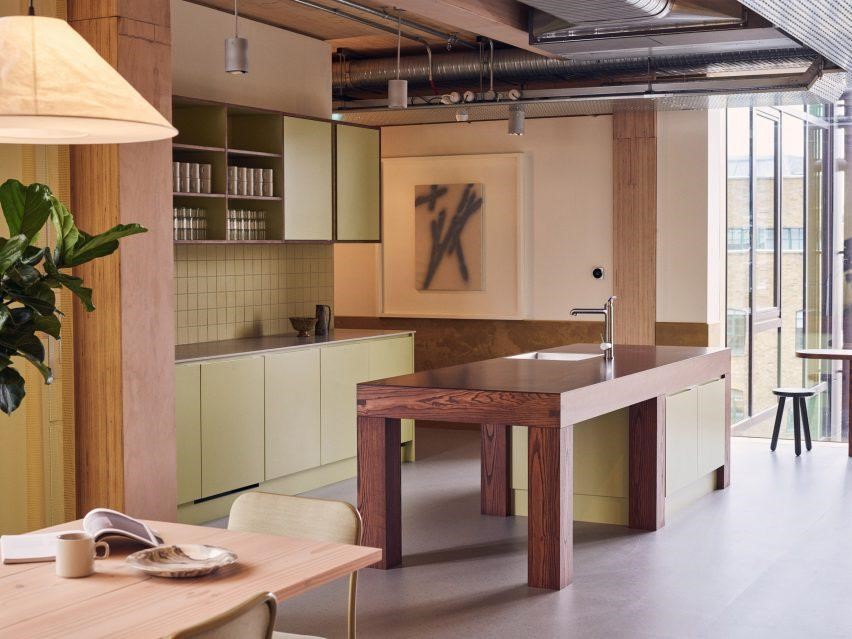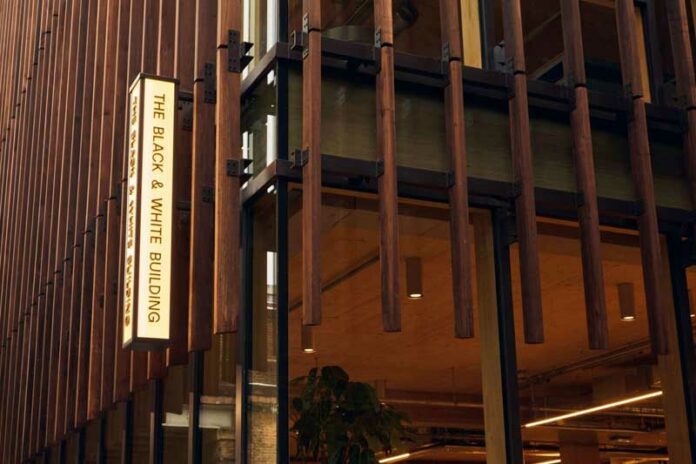Timber is used as a building material because of its fire resistance, good structural characteristics, and insulating properties. In spite of being a lightweight building material, it can support its own weight better, which allows for larger spaces and less support in building designs. Timber is often considered to be the most sustainable building material within the construction industry. With a low embodied carbon footprint, it can be used to maximise a project’s green credentials. Recent developments in technology have provided products made of timber for a wide range of applications. In this regard, London studio Waugh Thistleton Architects has unveiled the Black & White Building, a mass-timber office building designed for The Office Group, in Shoreditch in east London.The “Black & White building” is in the heart of Shoreditch and will play host to flexible offices managed by design-led workspace group TOG.
The interior of the building was designed by Daytrip and includes 28 offices of various sizes, six meeting rooms, break-out areas, and focus booths, as well as a dedicated yoga and barre studio on the ground floor.”We reacted to the original concept and the sustainable drive and wanted to continue that in the interiors,” said Daytrip co-founder Iwan Halstead.
It is named the Black & White Office Building as it replaces an earlier building on the site, a Victorian brick warehouse with a timber interior that had been painted black and white.
The office building is a major step forward for the development and construction industries. It is a mainstream, grade-A office with two five- and six-story wings connected by a central core with stairs and lifts. The superstructure is built entirely of timber.
TOG brought Waugh Thistleton on board thanks to the studio’s ongoing – and pioneering – work in sustainable construction. Having been briefed, the architects proposed a structure built using cross-laminated timber (CLT) and laminated veneer lumber (LVL).
After meeting Waugh at a panel talk about sustainability, TOG co-founder Charlie Green asked him to instead create a new building that would be suitable for the site.”We took our planning consented scheme, and we used the envelope and the massing of that to ask Andrew to create something within that form that’s timber,” Green said.



Why build the office building with timber?
‘The business case for sustainability has never been more compelling,” so the ambition to build with timber was there from the beginning. “The Office Group TOG came to us because of our expertise in designing in timber,” Waugh Thistleton co-founder Andrew Waugh explained. Having been briefed, the architects proposed a structure built using cross-laminated timber (CLT) and laminated veneer lumber (LVL). Both materials produce less waste than standard building materials such as iron, steel, and cement and can be regenerated incredibly fast.
This building uses four different types of engineered timber: laminated veneer lumber (LVL) frame, cross-laminated timber (CLT) floor slabs and core, glulam curtain walling and tulipwood solar shading. The building’s embodied carbon is only 410kgCO2e/m².
The LVL structural frame is bolted together using a system developed by Waugh Thistleton in collaboration with structural and facade engineer Eckersley O’Callaghan, and with structural and civil engineer Engenuiti working alongside the timber contractor. The interiors have been designed by Daytrip Studios and were inspired by the neighborhood’s creative heritage.
“The principal message of The Black & White Building is sustainability-this is a mainstream, grade A central London office building, built entirely from timber,” says Andrew Waugh of Waugh Thistleton Architects. “It clearly demonstrates that in the mainstream office market, mass timber is a viable replacement for concrete and steel, saving thousands of tonnes of CO2,” he added.
The design of the Black & White Office Building;
- Across the structure, a combination of timbers from 227 beech and 1,547 pine and spruce trees harvested from certified forests in Austria and Germany are used
- Its foundation and lower ground floor were made from concrete, with the rest of the structure constructed from cross-laminated timber
- On the rooftop, 80 solar panels provide much of the building’s power, while inside, a lightwell runs the full height of the building and encourages maximal daylight
- Curtain walling was made from glued laminated timber (glulam), while columns and beams were constructed from laminated veneer lumber (LVL)
- The structure is framed by the glazed curtain wall, with solar shading provided by a second skin of vertical timber louvres

According to the studio, by using engineered-wood materials rather than a traditional concrete and steel structure, the building saves “thousands of tonnes in CO2” as it generates much less greenhouse gas. The building also has at least 37 percent less embodied carbon than comparable concrete structures, according to The Office Group (TOG). The building is “about sustainability more than anything,” Waugh said.
The office building showcases how timber, combined with cutting edge digital analysis of environmental performance, can result in a truly 21st century building.
References
hypebeast.com, ribaj.com, waughthistleton.com/, yellowtrace.com

