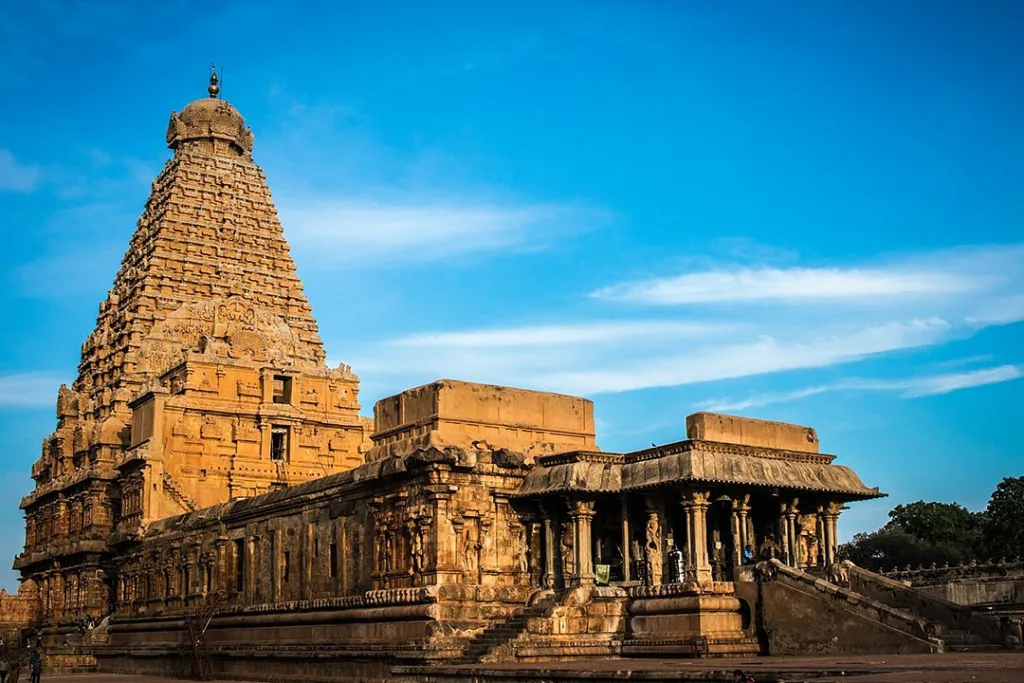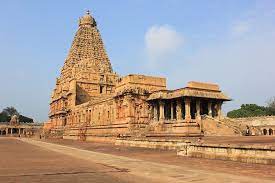
Temple architecture refers to the design and construction principles and styles used in the creation of religious temples, particularly in the context of Hindu, Buddhist, Jain, and other ancient religious traditions. Temples are typically designed with a specific layout that reflects the cosmological and religious beliefs of the culture. For example, many Hindu temples have a square or rectangular layout with a central sanctum (garbhagriha) where the main deity’s idol is placed. The temple layout often includes a courtyard and various halls.
Temple architecture varies across different cultures and regions, but there are some common elements and features that are often associated with it.
- Sculptural Decoration: Temples are often adorned with intricate sculptures and carvings, depicting deities, mythological stories, and religious symbols. These sculptures serve both aesthetic and religious purposes, conveying the teachings and stories of the religion.
- Tower or Shikara: Many temple architectures include a tower or shikara that rises above the sanctum. The design and shape of the tower can vary widely between different styles of temple architecture. For example, South Indian temples often have towering, ornate shikaras, while North Indian temples may have curvilinear or tiered structures.
- Mandapa: The mandapa is a hall or pavilion often found in front of the main sanctum. It is used for various ritual activities and can be an integral part of the temple’s architectural design. The mandapa can have intricately carved pillars and ceilings.
- Gopuram: In South Indian temple architecture, gopurams are monumental, ornate entrance towers that lead to the temple complex. These are typically highly decorated and serve as important landmarks.
- Materials: Temple architecture often uses locally available materials like stone, wood, and later, marble. The choice of materials can influence the temple’s durability and aesthetic appeal.
- Orientation: Temples are usually oriented in alignment with cardinal directions or other astronomical principles to ensure proper alignment with cosmic forces and rituals.
- Symbolism: Many elements in temple architecture have symbolic significance. For example, the lotus, conch, and other motifs are often used as symbols of purity and divinity.
- Regional Variations: Temple architecture can vary significantly from region to region. For instance, you can find distinct styles like Dravidian architecture in South India, Nagara architecture in North India, and Indo-Javanese architecture in Southeast Asia.
Temple architecture has evolved over centuries, with different dynasties and rulers contributing to its development. This has led to a rich diversity of styles and forms. Overall, temple architecture is not just about constructing a place of worship; it’s a reflection of the religious and cultural values of a community, and it often incorporates intricate art, engineering, and spiritual symbolism into its design. In this article we have focused on the architecture of Brihadeeswarar Temple, Thanjavur.

About Brihadeeswarar Temple
Brihadeeswarar Temple, also called Rajarajesvaram or Peruvudaiyar Koyil, is a Hindu temple dedicated to Shiva located in Thanjavur, Tamil Nadu, India. It is one of the largest South Indian temples and an exemplary example of fully realized Dravidian architecture. It is called Dhakshina Meru of the south. Built by Raja Raja Chola I between 1003 and 1010 AD, the temple is a part of the UNESCO World Heritage Site known as the “Great Living Chola Temples”, along with the Chola dynasty era Gangaikonda Cholapuram temple and Airavatesvara temple that are about 70 kilometres (43 mi) and 40 kilometres (25 mi) to its northeast respectively.
The design components of the temple
The original monuments of this 11th-century temple were built around a moat. It included gopura, the main temple, its massive tower, inscriptions, frescoes and sculptures predominantly related to Shaivism, but also of Vaishnavism and Shaktism traditions of Hinduism. The temple was damaged in its history and some artwork is now missing. Additional mandapam and monuments were added in the centuries that followed. The temple now stands amidst fortified walls that were added after the 16th century.
Built out of granite, the vimana tower above the sanctum is one of the tallest in South India. The temple has a massive collonaded Prakara (corridor) and is one of the largest Shiva lingams in India. It is also famed for the quality of its sculpture, as well as being the location that commissioned the brass Nataraja – Shiva as the lord of dance, in the 11th century. The complex includes shrines for Nandi, Parvati, Kartikeya, Ganesha, Sabhapati, Dakshinamurti, Chandeshvara, Varahi and others. The temple is one of the most visited tourist attractions in Tamil Nadu.
A spectrum of Hindu temple styles continued to develop from the 5th to the 9th century over the Chalukya era rule as evidenced in Aihole, Badami and Pattadakal, and then with the Pallava era as witnessed at Mamallapuram and other monuments. Thereafter, between 850 and 1280 CE, Cholas emerged as the dominant dynasty. The early Chola period saw a greater emphasis on securing their geopolitical boundaries and less emphasis on architecture. In the 10th century, within the Chola empire emerged features such as the multifaceted columns with projecting square capitals. This, states George Michell, signalled the start of the new Chola style. This South Indian style is most fully realized both in scale and detail in the Brihadeshvara temple built between 1003 and 1010 by the Chola king Rajaraja. The architect and engineer of the temple were Kunjara Mallan Raja Raja Rama Perunthachan as stated in inscriptions found at the temple.
The main temple along with its gopurams are from the early 11th century. The temple also saw additions, renovations, and repairs over the next 1,000 years. The raids and wars, particularly between Muslim Sultans who controlled Madurai and Hindu kings who controlled Thanjavur caused damage. These were repaired by Hindu dynasties that regained control. In some cases, the rulers attempted to renovate the temple with faded paintings, by ordering new murals on top of the older ones. In other cases, they sponsored the addition of shrines. The significant shrines of Kartikeya (Murugan), Parvati (Amman) and Nandi are from the 16th and 17th-century Nayaka eras. Similarly, the Dakshinamurti shrine was built later. According to an inscription dated 1801, the Marathas made elaborate repairs to the shrines of Ganesha, Kartikeya, Parvati, Sabhapati which houses the Nataraja bronze, Dakshinamurti, Chandeshvara, mandapas and the Prakara walls. They also rebuilt the temple kitchen and put in a new floor in the courtyard.

Architecture of the temple
The Brihadeeswarar temple plan and development utilizes the axial and symmetrical geometry rules. It is classified as Perunkoil (also called Madakkoil), a big temple built on a higher platform of a natural or man-made mounds. The temple complex is a rectangle that is almost two stacked squares, covering 240.79 metres (790.0 ft) east to west, and 121.92 metres (400.0 ft) north to south. In this space are five main sections: the sanctum with the towering superstructure (sri vimana), the Nandi hall in front (Nandi-mandapam) and in between these the main community hall (mukhamandapam), the great gathering hall (mahamandapam) and the pavilion that connects the great hall with the sanctum (ardhamandapam).
Structural design of the temple
The temple complex integrates a large pillared and covered veranda (prakara) in its spacious courtyard, with a perimeter of about 450 meters (1,480 ft) for circumambulation. Outside this pillared veranda, there are two walls of the enclosure, the outer one being defensive and added by the French colonial forces with gun-holes with the temple serving as an arsenal. They made the outer wall high, isolating the temple complex area. On its east end is the original main gopuram or gateway that is barrel vaulted. It is less than half the size of the main temple’s vimana. Additional structures were added to the original temple after the 11th century, such as a mandapa in its northeast corner and additional gopurams (gateways) on its perimeters to allow people to enter and leave from multiple locations. Some of the shrines and structures were added during the Pandya, Nayaka, Vijayanagara and Maratha era, before the colonial era started, and these builders respected the original plans and symmetry rules. Inside the original temple courtyard, along with the main sanctum and Nandi-mandapam are two major shrines, one for Kartikeya and for Parvati. The complex has additional smaller shrines.
The Brihadeeswarar Temple continued the Hindu temple traditions of South India by adopting architectural and decorative elements, but its scale significantly exceeded the temples constructed before the 11th century. The Chola era architects and artisans innovated the expertise to scale up and build, particularly with heavy stone and to accomplish the 63.4 metres (208 ft) high towering vimana.
The main temple-related monuments and the great tower is in the middle of this courtyard. Around the main temple that is dedicated to Shiva, are smaller shrines, most of which are aligned axially. These are dedicated to his consort Parvati, his sons Subrahmanya and Ganesha, Nandi, Varahi, Karuvur deva (the guru of Rajaraja Chola), Chandeshvara and Nataraja. The Nandi mandapam has a monolithic seated bull facing the sanctum. In between them are stairs leading to a columned porch and community gathering hall, then an inner mandapa connecting to the pradakshina patha, or circumambulation path. The Nandi (bull) facing the mukh-mandapam weighs about 25 tonnes. It is made of a single stone and is about 2 m in height, 6 m in length and 2.5 m in width. The image of Nandi is a monolithic one and is one of the largest in the country.
Conclusion
In summary, the Brihadeeswarar temple, a masterpiece of Indian temple architecture, transcends time and stands as a profound testament to human ingenuity and devotion. With its towering vimana, intricate sculptures, and ingenious design, it reflects the pinnacle of artistic and engineering achievement in ancient India. This sacred edifice, dedicated to Lord Shiva, not only serves as a place of worship but also as a living heritage that encapsulates the rich tapestry of Indian spirituality, culture, and artistry. The Brihadeeswara Temple, with its timeless grandeur, continues to remind us of the profound connection between the divine and the artistic, inviting us to explore the depths of our cultural heritage and the heights of human creativity.
About author
The author is the co-founder of Econaur and Director – Prakriti Sustainable Building Services Private Limited. He is an experienced consultant providing sustainability strategies for the Construction Industry. He specializes in AutoCAD, Green Buildings, and Market Research.

