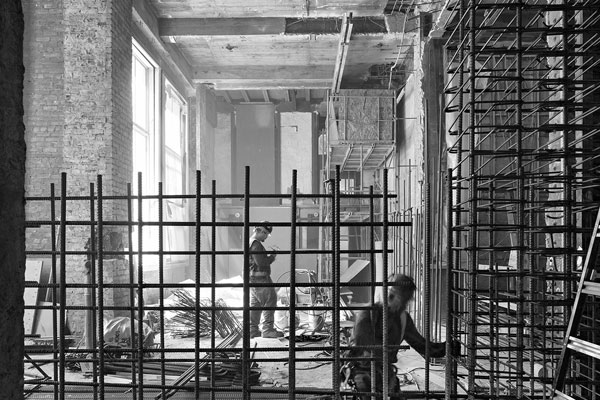Retrofitting means providing something with a component or feature not fitted during manufacture or adding something that it did not have when first constructed. It is often used in relation to the installation of new building systems, such as heating systems, but it might also refer to the fabric of a building, for example, retrofitting insulation or double glazing.
Today, with new technologies, applications, and processes available, a relatively old structure can be retrofitted to withstand seismic encounters. Adding new features to an old system can strengthen it.
The process of retrofitting involves the careful balancing of different elements and their effects on the overall performance of a building. A change in one part of a building can affect another, and sometimes this is only apparent after irreversible defects have occurred. For example:
- Sealing buildings to improve their air-tightness can cause condensation problems.
- Insulating a roof without also ventilating it can cause decay of timber structure.
- Internal wall insulation will remove the benefits of thermal mass which may have a detrimental effect on fuel usage.
- External wall insulation will prevent the thermal store of heat from solar gain to be utilised within the building.
- Poorly installed cavity wall insulation can create cold spots that then have damp problems that are extremely difficult to rectify.
- Pre-existing problems can be covered up, and so more difficult to diagnose and rectify.
Retrofitting design estimation
Before making what may amount to a major investment in the retrofit of existing buildings for energy and sustainability improvements, it is important to determine if the investment is worthwhile in perspective with other building conditions. Is the building structurally sound? Are seismic upgrades needed to meet current standards and local building code requirements? Do hazardous material like asbestos, polychlorinated biphenyls (PCB) and lead paint have to be contained and removed? Can the work be done in phases to minimize disruption to the occupants? Relocating occupants to other facilities can be a significant expense.
Once you have determined that other building conditions are not impediments to upgrading for sustainability and improved energy performance, you should have a plan and follow a sequence of activities in order to determine the best options for energy and sustainability improvements. If you plan on retrofitting your old structure, you may want to check out Icon Construction and see the successful projects they have handled in their portfolio.
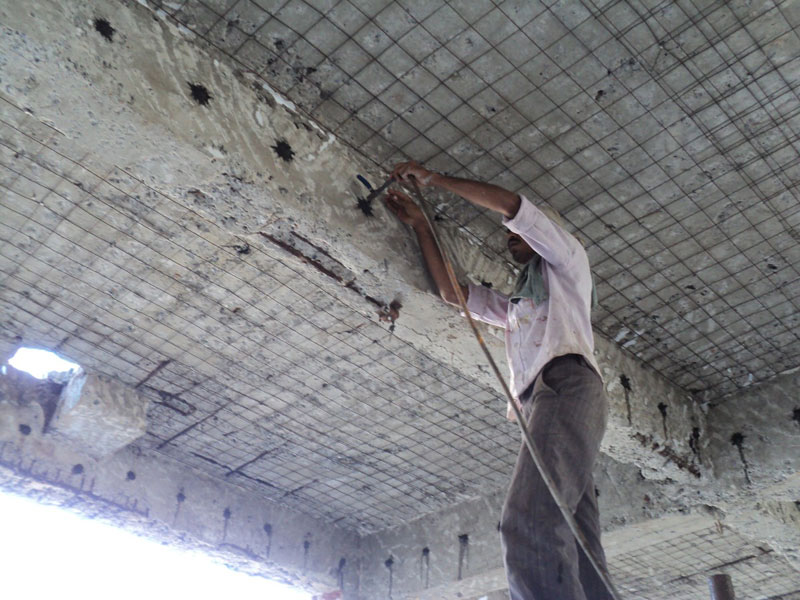
- First, determine if the existing systems are operating at optimum levels before considering replacing existing equipment with new higher efficiency equipment. This can be accomplished by performing an energy audit. Sometimes, considerable savings in utility costs can be gained by evaluating the performance of the building envelope and existing systems: leaks, clogged/dirty filters, stuck dampers, disabled sensors, faulty or incorrect wiring, or even lack of knowledge on how to properly operate and maintain equipment can all contribute to inefficiencies and increased costs. Audit the performance of the building’s water systems as well; since leaking and inefficient systems not only waste water, they also use energy by needlessly running pumps and other electrical equipment. Contractors utilize modern apps to ensure accuracy in measuring these kinds of structural performance
- Then, if the building is metered, review utility bills from the last two years to determine if consumption (not cost) has risen.
- For existing federal buildings, performing an energy audit (assessing existing condition and operational procedures of the building and major building systems and identifying areas for improvement) is one of the Guiding Principles for Sustainable Existing Buildings.
- Next, determine air tightness of the building envelope by examining the building envelope, looking for leaky windows, gaps around vents and pipe penetrations, and moisture intrusion. Upgrading heating and air-conditioning systems without addressing problems with the building envelope will result in less than optimum performance of those systems.
A careful balance of risks and opportunities must be weighed to know if the project is even worth undertaking, or if a new structure will be practical in the situation. You don’t want to invest a considerable amount of money on a property that wouldn’t fit the criteria, so in this kind of situation, it is best to consult with reputable experts who have a great history to back their claims.
Retrofitting techniques
Concrete Jacketing
One way of retrofitting the beams is by concrete jacketing. This involves placing an additional layer of concrete around the existing beam, together with additional longitudinal bars and stirrups, to enhance the flexural and/or shear capacities. The present paper reports an investigation into the strengthening of beams with bottom bars discontinuous at the joints. Concrete jacketing is needed to increase bearing load capacity following a modification of the structural design or to restore structural design integrity due to a failure in the structural member. This technique is used on vertical surfaces such as walls, columns and other combinations such as beam sides and bottoms.
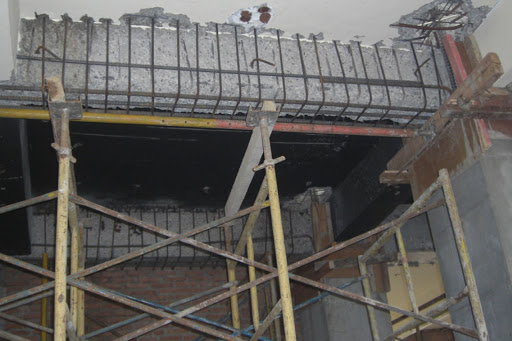
Glass and carbon wrapping system
Carbon fiber has very high tensile strength and is also very lightweight. When bonded to the exterior of a concrete column, beam, or slab, it can add significant strength without adding weight that would increase the load on foundations and other structural members. The composite material is called fiber-reinforced plastic (FRP). FRP wraps are easy to apply and can be used on any size or shape of structural member. Traditional techniques for strengthening, such as adding concrete and reinforcing steel around the outside of a structural member (often with shotcrete), external post-tensioning, or adding structural steel supports (shoring) often are more expensive due to the extra work to get everything into place. The primary reason to use this technique is to add strength to an existing structure. In some cases, it might be used on new construction, although at this time that is usually only in response to some sort of design or construction error. In appropriate applications

Jacketing columns
Jacketing is a technique used to increase the strength of existing structural members (e.g. Columns, Beams etc.) by providing a “Jacket” of additional material around the existing member. Columns are designed to transfer loads from top to bottom. Now due to long age or non calculated excessive loadings or or change of functions, there might be different loading than designed for on the columns in order to support this extra loadings, the sizes of columns will have to be increased. This extra layer of reinforcement and concrete over and above the completed column is known as jacketing of column.It is generally used in case of buildings after earthquakes or very old buildings to increase its life.
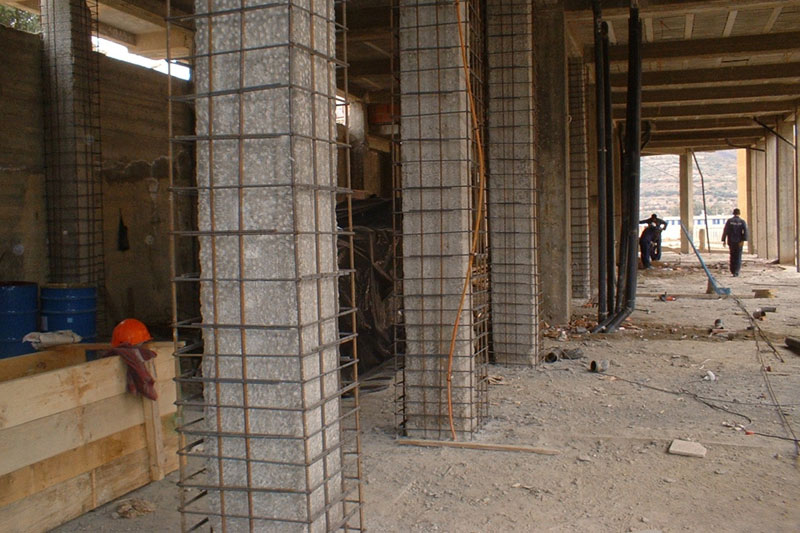
Jacketing of beam – column joints
According to Indian Standard codal provisions for earthquake considerations it has been found that many structures located in seismically active zones are not capable of withstanding seismic waves. Moreover the seismic behaviour of the existing buildings is affected due to design deficiency, construction deficiency, additional loads, additional performance demand, etc. During recent Earthquakes it is observed that the principal cause of collapse of many moment-resisting frame buildings is because of the Shear failure of beam – column joints. In a view of improving the seismic performance of existing structures, enormous number of research works have been carried out to develop various strengthening and rehabilitation techniques. During future seismic activities Retrofitting process reduces the vulnerability of damage of an existing structure. It aims to strengthen a structure to satisfy the necessities of the current codal provisions for seismic design. In recent years it has been found that among various retrofitting methods, seismic retrofit with FRP materials has gained notable acceptance. Retrofitting with FRP materials is now extensively being used as a seismic retrofitting method and it is a technically sound and cost effective repairing technology. In this paper, it has been reviewed the possibilities and methods in practice for wrapping the beam column joints. This paper also summarizes the scope and uses of FRP materials such as carbon Fibre Reinforced Polymer (CFRP) and Glass Fibre Reinforced Polymer(GFRP).

Strengthening of individual footings
Generally, strengthening of the foundations might be needed due to the alterations in serviceability of the buildings. One method of strengthening can be carried out by constructing a concrete jacket to the existing footings. Strengthening foundations by installing jackets can be achieved either without increase in bearing area at the base or increasing it, whenever the soil has inadequate bearing capacity. Below mentioned procedure is for soil with adequate bearing capacity.
Steps to be followed are-
- Step1 – Excavate the surcharge soil around the footing.
- Step2 – Roughen the top surface of the base slab for proper bond between the poured concrete and existing one
- Step3 – Drilling holes in the existing concrete of footing to install dowels.
- Step4 – Fastening the new steel bars with the dowels using steel wires. The diameter and number of steel bars should be according to the design.
- Step5 – Coating the external footing surface for proper bond between new concrete and old concrete.
- Step6 – Completing the Jacketing of the footing by pouring new concrete in the steel cage.

Base Isolation
Base isolation is one of the most popular means of protecting a structure against earthquake forces. It is a collection of structural elements which should substantially decouple a superstructure from its substructure that is in turn resting on the shaking ground, thus protecting a building or non-building structure’s integrity. Base isolation is one of the most powerful tools of earthquake engineering pertaining to the passive structural vibration control technologies. The isolation can be obtained by the use of various techniques like rubber bearings, friction bearings, ball bearings, spring systems and other means. It is meant to enable a building or non-building structure to survive a potentially devastating seismic impact through a proper initial design or subsequent modifications. In some cases, application of base isolation can raise both a structure’s seismic performance and its seismic sustainability considerably.
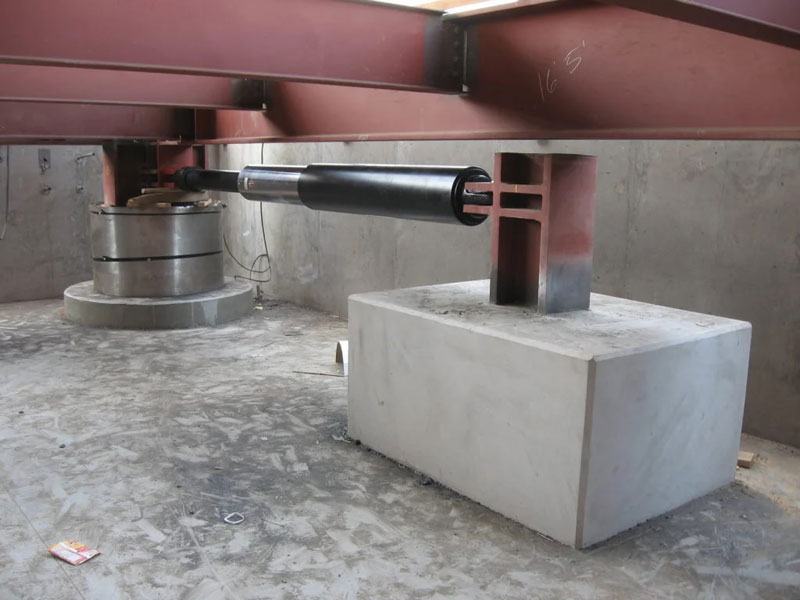
Tuned mass damper
A tuned mass damper (TMD), also known as a harmonic absorber or seismic damper, is a device mounted in structures to reduce the amplitude of mechanical vibrations. Their application can prevent discomfort, damage, or outright structural failure. They are frequently used in power transmission, automobiles, and buildings. A tuned mass damper (TMD) is a device consisting of a mass, a spring, and a damper that is attached to a structure in order to reduce the dynamic response of the structure. The frequency of the damper is tuned to a particular structural frequency so that when that frequency is excited, the damper will resonate out of phase with the structural motion. Energy is dissipated by the damper inertia force acting on the structure.
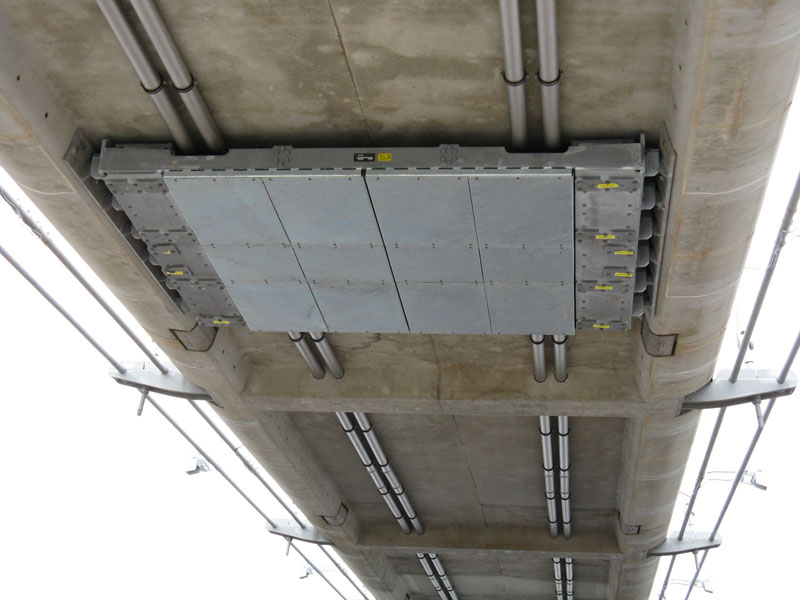
Wall Thickening
The existing walls of a building are added certain thickness by adding bricks, concrete and steel aligned at certain places as reinforcement, such that the weight of the wall increases and it can bear more vertical and horizontal loads, and also its designed under special conditions that the transverse loads does not cause sudden failure of the wall.
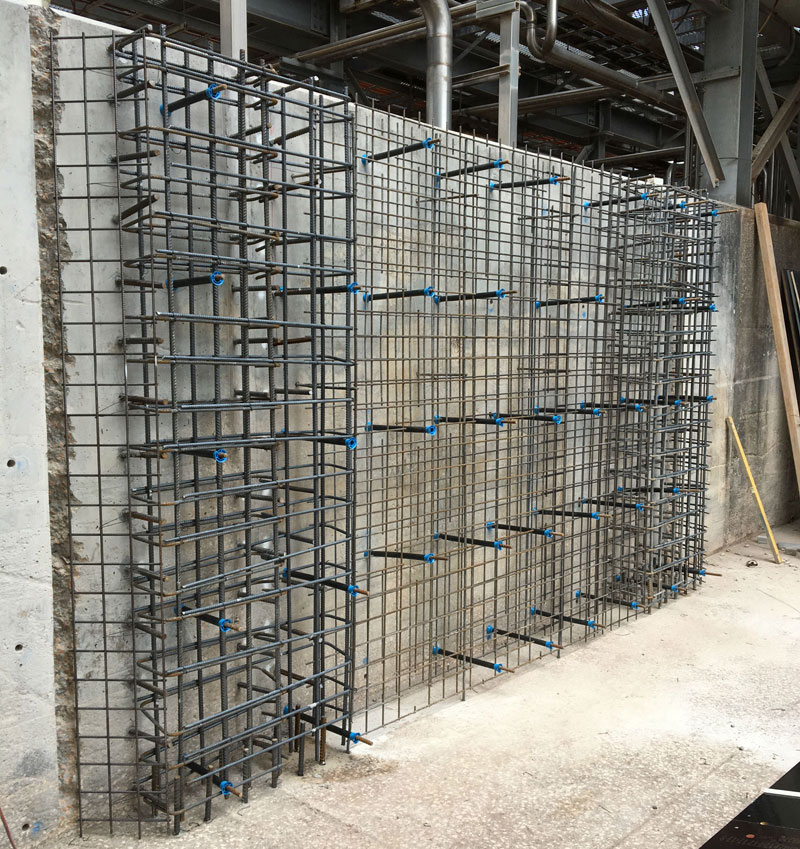
Seismic retrofitting
Seismic retrofitting is the modification of existing structures to make them more resistant to seismic activity, ground motion, or soil failure due to earthquakes. With better understanding of seismic demand on structures.Retrofitting of existing structures with insufficient seismic resistance accounts for a major portion of the total cost of hazard mitigation. Thus, it is of critical importance that the structures that need seismic retrofitting are identified correctly, and an optimal retrofitting is conducted in a cost effective fashion. Once the decision is made, seismic retrofitting can be performed through several methods with various objectives such as increasing the load, deformation, and/or energy dissipation capacity of the structure Conventional as well as emerging retrofit methods are briefly presented in the following subsections. Seismic Retrofitting Techniques are required for concrete constructions which are vulnerable to damage and failures by seismic forces. In the past thirty years, moderate to severe earthquakes occur around the world every year. Such events lead to damage to the concrete structures as well as failures. This is especially crucial if your property is located in an area where seismic activity is common. Accomplishing this task is important as it is a matter of life and death. It is common knowledge that many deaths are attributed to those who died from collapsed buildings due to earthquakes. Ensuring your building is compliant in this aspect will be essential in caring for other people’s lives.

Composite Wraps
Composite wraps or carbon fiber jackets are used to strengthen and add ductility to reinforced concrete and masonry components without requiring any penetration. Composite wraps are most effective on reinforced concrete columns by providing additional confinement.
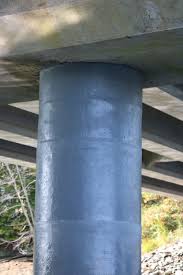
Post Tensioning
Post tensioning is considered one of the potentially efficient retrofit options for reinforced concrete or masonry buildings. Masonry has a relatively large compressive strength but only a low tensile strength. Hence, it is most effective in carrying gravity loads. Commonly, induced tensile stresses exceed the compressive stresses and reinforcing must be added to provide the necessary strength and ductility.
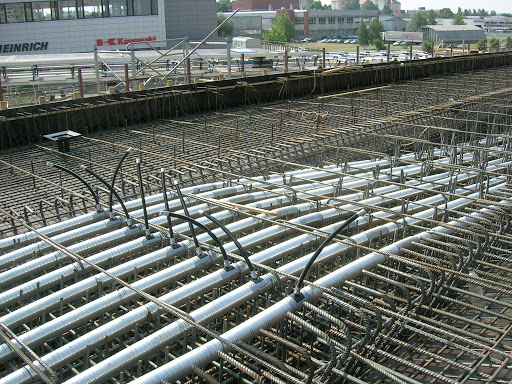
Addition of shear walls
Shear wall is a structural member used to resist lateral forces i.e. parallel to the plane of the wall. For slender walls where the bending deformation is more, Shear wall resists the loads due to Cantilever Action. In other words, Shear walls are vertical elements of the horizontal force resisting system.
A shear wall is stiffer in its principal axis than it is in the other axis. It is considered as a primary structure which provides relatively stiff resistance to vertical and horizontal forces acting in its plane. Under this combined loading condition, a shear wall develops compatible axial, shear, torsional and flexural strains, resulting in a complicated internal stress distribution. In this way, loads are transferred vertically to the building’s foundation. Therefore, there are four critical failure mechanisms. The factors determining the failure mechanism include geometry, loading, material properties, restraint, and construction.
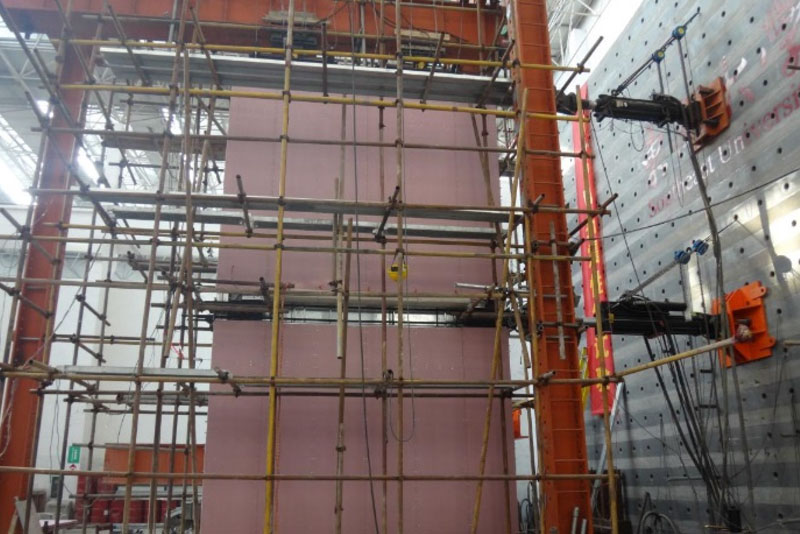
Conclusion
There are developments of new techniques for the search of better sustainable retrofitting methods. These techniques mentioned above are the most used ones. The architect, engineer, or code official must recognize that retrofitting a structure influences how that structure reacts to hazards other than those associated with floodwaters, such as wind hazards. A holistic approach should be taken with regards to hazards when possible. Flood-related hazards such as water-borne ice and debris impact forces, erosion forces, and mudslide impacts, as well as non-flood-related hazards such as earthquake and wind forces, should also be considered in the retrofitting process. Retrofitting a structure to withstand only floodwater-generated forces may impair the structure’s ability to withstand the multiple hazards mentioned above. Thus, it is important to approach the retrofitting method selection and design process with a multi-hazard perspective.
Source – Sciencedirect, wbdg.org, iitk.ac.in, ijcrt.org, ijirset.com, fema.in, holmesstructures.com, pvora.in, devaz-eg.com, en.vsl.cz, kenway.com, mocivilengineering.com, mdpi.com, blowick.co.uk, taylordevices.com, wikimedia.org, lmpconcreting.com.au, depta.com.tr

