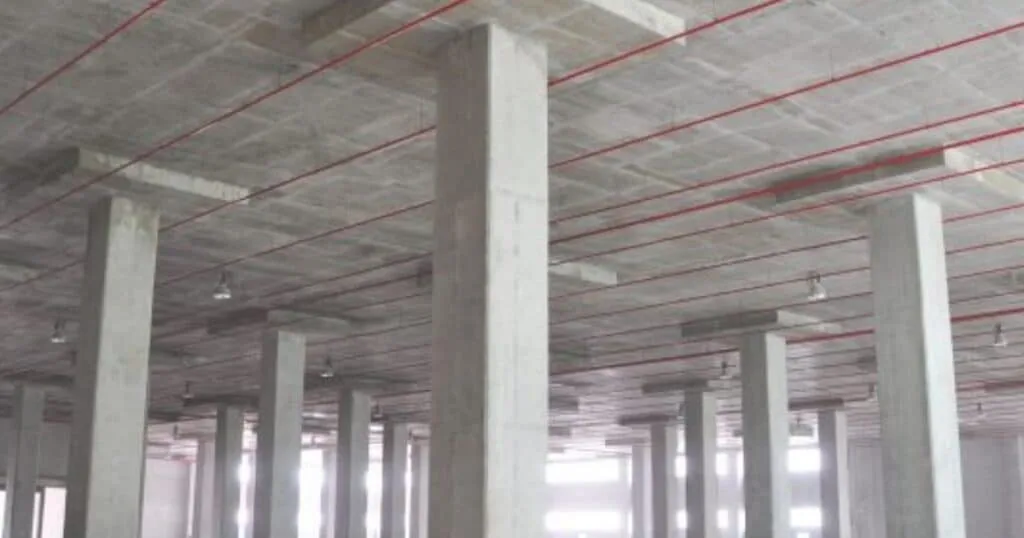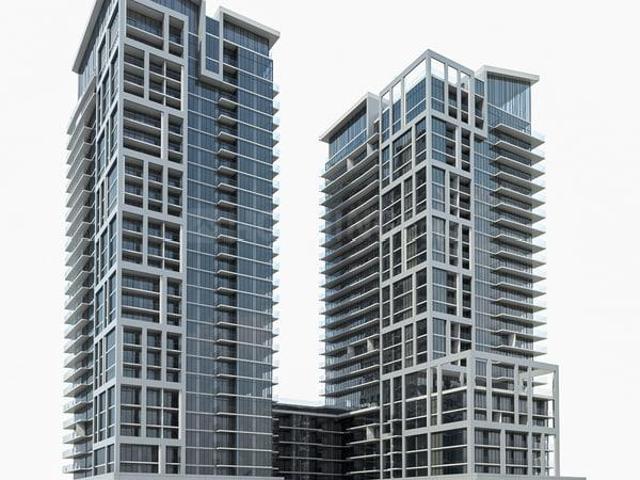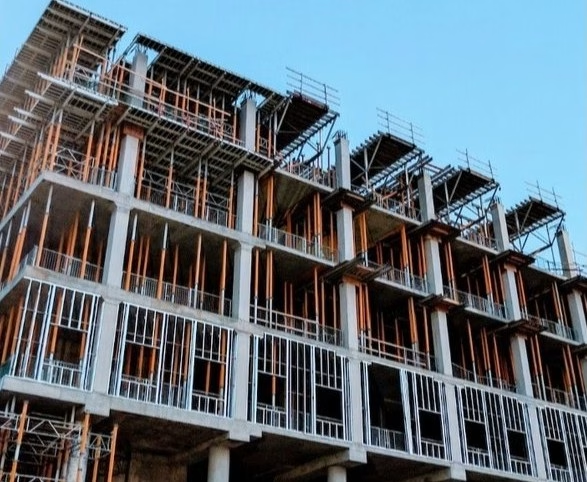The Outrigger Structural System is used in high-rise buildings to improve stability by minimizing the effects of lateral forces, such as wind or earthquakes. It connects the building’s center to the outer frame, helping to spread forces evenly throughout the structure. This reduces movement or sway, making the building safer and more stable during strong winds or seismic activity.
Applications of Outrigger Structural System:
- High-rise office buildings
- High-rise residential towers
- Mixed-use skyscrapers
- Observation towers
- Hotels and resorts
- Bridges and elevated infrastructure
- Hospital and medical towers
- Seismic zones
- Wind-prone regions
- Iconic and landmark buildings
- Industrial towers
- Skyscrapers with large floor spans
- Airport control towers etc.
Components of Outrigger Structural System
The Outrigger Structural System typically consists of the following key components:
- Central Core: Main vertical support housing elevators, stairwells, and utilities.
- Outrigger Beams: Horizontal beams connecting the core to exterior columns or walls.
- Exterior Columns or Walls: Perimeter vertical members supporting the structure and resisting forces.
- Tie-Beams: Horizontal members linking outrigger beams to exterior columns for force distribution.
- Floors: Horizontal slabs connecting and stabilizing the structure, aiding load distribution.

Advantages of Outrigger Structural System
- Improved stability under lateral loads such as wind and seismic forces.
- Enhanced load distribution from the core to the exterior columns.
- Allows for taller building designs due to increased resistance to lateral forces.
- Reduces the need for deep foundations by transferring forces to the perimeter.
- Minimizes building sway, improving occupant comfort.
- Allows for flexible interior space design without compromising structural strength.
- Efficient use of materials by optimizing force distribution.
- Reduces the amount of material required for the building core.
- Provides better control of building displacement under extreme forces.
- Facilitates the integration of large open spaces in the interior.
- Increases the safety and performance of high-rise buildings in seismic regions.
- Cost-effective in reducing the amount of structural reinforcements needed.
- Enhances the overall resilience of the building to dynamic loads.
- Improves the overall structural integrity and reduces the risk of failure.
Different materials used for the Outrigger Structural System
- Reinforced Concrete: Commonly used for the outrigger and core walls due to its high strength and durability.
- Steel: Often employed for the outrigger trusses or beams to provide flexibility and high tensile strength.
- Composite Materials: Combination of concrete and steel or other materials to balance weight and strength.
- Post-Tensioned Concrete: Used for outrigger beams to achieve higher load-bearing capacity and reduce material usage.
- Precast Concrete: For quick construction and minimizing on-site work while maintaining strength.
- Structural Glass: In some cases, used for architectural elements, although not a primary load-bearing material.
Types of Outrigger Structural System
1. Conventional Outrigger System
The conventional outrigger system connects a building’s central core to perimeter columns using outrigger beams. This configuration effectively enhances lateral stiffness and resistance to wind and seismic loads by creating a rigid connection between the core and the columns. The outrigger beams transfer overturning moments from the core to the perimeter columns, ensuring better load sharing and reducing overall structural deformation.
2. Belt-Truss Outrigger System
The belt-truss outrigger system incorporates a horizontal truss around the building’s perimeter at specific levels. This truss connects multiple perimeter columns and works in conjunction with the outriggers to distribute lateral forces. The belt-truss system not only stabilizes the columns but also improves the efficiency of load transfer, making it particularly effective in buildings with irregular or asymmetrical floor plans.
3. Offset Outrigger System
In the offset outrigger system, the outrigger beams are positioned eccentrically, meaning they connect the core to columns that are not directly aligned with it. This type is used when architectural or functional constraints prevent a direct connection. The offset arrangement still enhances the building’s lateral stability while accommodating irregular column layouts or other design limitations.
4. Virtual Outrigger System
Unlike traditional systems, the virtual outrigger system does not involve physical outrigger beams. Instead, it relies on the stiffness of floor diaphragms to transfer lateral forces from the central core to the perimeter columns. This approach simplifies construction and allows for greater architectural flexibility, although it may require more advanced analysis and design techniques.
5. Staggered Outrigger System
In the staggered outrigger system, outrigger beams are alternately positioned on different floors rather than being aligned on the same level. This staggered arrangement helps in spreading the load transfer over multiple floors, reducing stress concentrations and optimizing material usage. It is particularly useful in very tall buildings where multiple outriggers are required.
6. Hybrid Outrigger System
The hybrid outrigger system combines different types of outrigger configurations, such as conventional and virtual outriggers, to achieve optimal performance. This approach allows designers to leverage the advantages of multiple systems while addressing specific challenges, such as irregular building shapes, complex load paths, or architectural requirements.
7. Partial Outrigger System
The partial outrigger system uses shorter or partially connected outrigger beams to address specific load conditions or design constraints. While not as robust as full outriggers, partial outriggers provide additional lateral stability and are often used in mid-rise buildings or where full outrigger implementation is not feasible.
8. Diagonal Outrigger System
The diagonal outrigger system uses diagonally oriented beams or trusses to connect the core to the perimeter columns. This configuration increases the efficiency of force transfer and improves the overall stability of the structure. It is particularly effective in buildings with unique architectural designs or complex loading conditions.

Choosing the right structural system
Selecting the right structural system for a building depends on various factor;
- Purpose: Define the building’s use (residential, commercial, etc.).
- Site Conditions: Assess soil, topography, wind, and seismic factors.
- Load Requirements: Analyze dead, live, wind, and seismic loads.
- Design Needs: Consider open spaces, aesthetics, and unique shapes.
- Material Availability: Check for local material access and costs.
- Structural Efficiency: Ensure effective load transfer and stiffness.
- Cost: Align with budget and lifecycle expenses.
- Flexibility: Plan for adaptability and future modifications.
Conclusion
The outrigger structural system is a key innovation in high-rise design, enhancing stability, minimizing lateral movement, and optimizing material use. Its adaptability and efficiency make it essential for shaping modern urban skylines.





