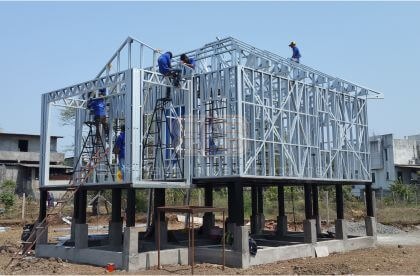In the early days, the light gauge steel framing was utilized for the construction of large structures like huge buildings, warehouses or garages, but now, this technology has grown immensely and is being used for a wider range of structures including schools, residentials places, offices, factories, and many more.LGSF has come a long way and is being widely used all across the world because of its numerous advantages which are both functional and fundamental. Some of the benefits of these light gauge steel framing include the reduced need for material, improved quality and decreased on-site work while enhancing the safety of the workers.
The functioning of such buildings are quite different from the traditional construction buildings, so this article will help you to understand the working of the Wall system, Roof system & Floor System of an LGSF:
Wall System in LGSF:
The steel sections in the prefabricated buildings are cold-formed, which means they are bent or brought in shape at room temperature. These structures are built with the use of steel called mild steel which is known to be extremely sturdy in nature.
Some wall system structures used in light gauge steel framing are:
- Load Bearing Walls: These structures hold the upright loads of construction above or oblique roads safeguarding from the wind. Sometimes racking resistance is required, and it can be in the form of bracing straps or sheets.
- Non-Load Bearing Walls: These wall structures do not have to bear any truss loads as they are internal, and wall frame angle lintels are not important for openings.
- Wall Cladding and Partitions
- Wall details and Connections
Roof System In LGSF:
For a sturdy home, it is necessary to have a strong base and a closed roof system that does not fall off with the wind. LGSF structures are steel systems that support the house still and offer durability. Some roof system structures:
C75 and C100: Steel roof framing systems are appropriate for all sorts of roof designs such as gable, hip, dable, dutch which can be screwed directly into the wall frame. To put that together, the roof system typically consists of C75 and C100 sections.
The roof system in LGSF can be used in industrial, residential and also the airport terminals, as these structures are making an exceptional dent in the construction industry with its usage capabilities.
There is minimum or no wastage involved in LGSF construction method, and if we look at it from the environmental aspect, these structures have the least impact on the environment.
Another advantage of having an LGSF roof is that it can be transported easily and then assembled on site. These structures are fire-resistant and durable.
Flooring System In LGSF:
With an LGSF floor system, site owners can stay protected from all sorts of damage while creating a strong base for the building to stand tall on. The cold-formed steel structures also offer cost efficiency, construction proficiency and also protect the building from any damage.
Stratus-Steel India Pvt. Ltd. are top light gauge steel framing manufacturers in India. Apart from offering the best quality material, MGI also boasts of its designing capabilities and beyond. Get in touch today to understand your requirements and make a plan to build a residential or commercial building using the latest LGSF methods.
For more details visit- https://stratus-steel.com/





