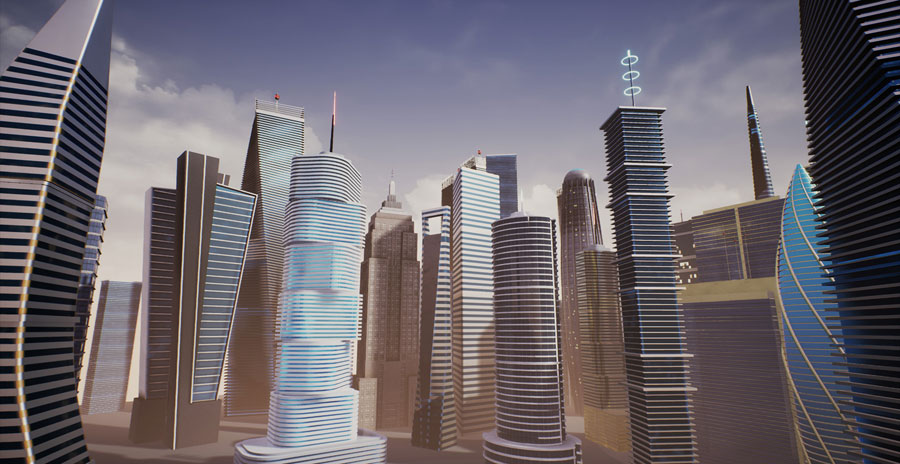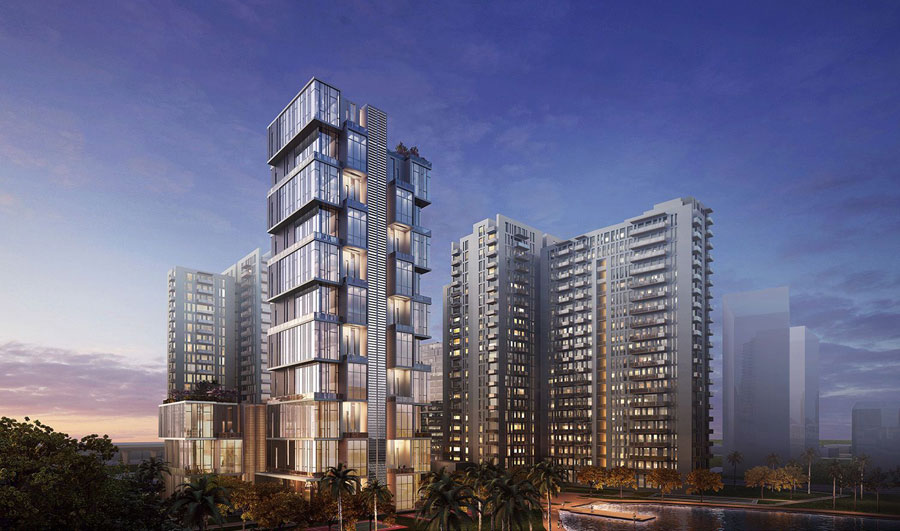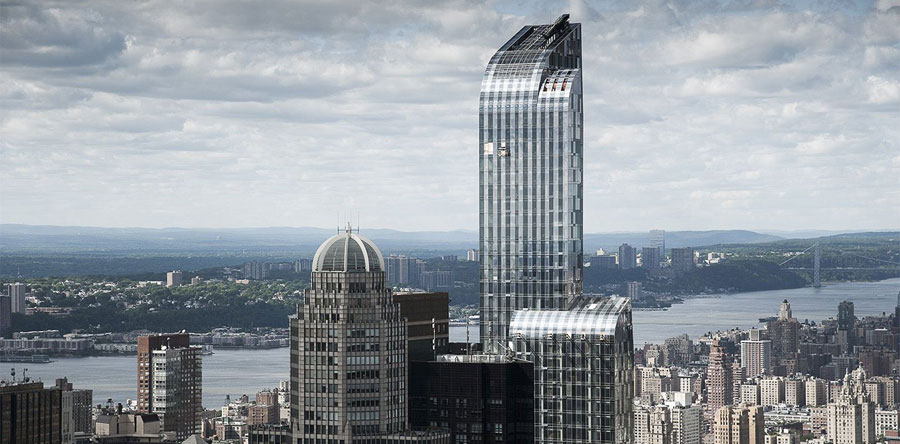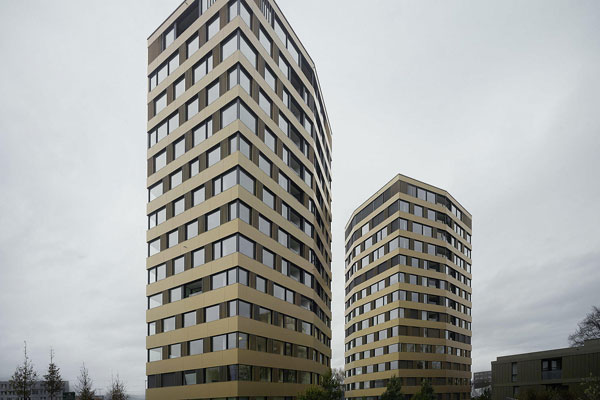A high-rise building is a tall building, as opposed to a low-rise building and is defined differently in terms of height depending on the jurisdiction. It is used as a residential, office building, or other functions including hotel, retail, or with multiple purposes combined. Residential high-rise buildings are also known as tower blocks and may be referred to as “MDUs”, standing for “multi-dwelling unit”. A very tall high-rise building is referred to as a skyscraper.
High-rise buildings became possible with the invention of the elevator (lift) and less expensive, more abundant building materials, like DJF Lift Services. The materials used for the structural system of high-rise buildings are reinforced concrete and steel. Skyscrapers have a steel frame, while residential blocks are usually constructed of concrete. There is no clear difference between a tower block and a skyscraper, although a building with forty or more stories and taller than 150 m (490 ft) is generally considered a skyscraper.
Various bodies have defined “high-rise”
- Emporis Standards defines a high-rise as “A multi-story structure between 35–100 meters tall, or a building of unknown height from 12–39 floors.”
- According to the building code of Hyderabad, India, a high-rise building is one with four floors or more, or 15 to 18 meters or more in height.
- The New Shorter Oxford English Dictionary defines a high-rise as “a building having many storeys”.
- The International Conference on Fire Safety in High-Rise Buildings defined a high-rise as “any structure where the height can have a serious impact on evacuation”
- In the U.SThe National Fire Protection Association defines a high-rise as being higher than 75 feet (23 meters), or about 7 stories.
- Most building engineers, inspectors, architects and similar professionals define a high-rise as a building that is at least 75 feet (23 m
High-rise structures pose particular design challenges for structural and geotechnical engineers, particularly if situated in a seismically active region or if the underlying soils have geotechnical risk factors such as high compressibility or bay mud. They also pose serious challenges to firefighters during emergencies in high-rise structures. New and old building design, building systems like the building standpipe system, HVAC systems (heating, ventilation and air conditioning), fire sprinkler system and other things like stairwell and elevator evacuations pose significant problems. Studies are often required to ensure that pedestrian wind comfort and wind danger concerns are addressed. In order to allow less wind exposure, to transmit more daylight to the ground and to appear more slender, many high-rises have a design with setbacks.

The development of high rise buildings
The 10-story Home Insurance Building, built in Chicago in 1885, is generally considered to be the world’s first skyscraper. As stated in the Architectural Record , before the Home Insurance Building was demolished to allow construction of the New Field Building, “ a committee of architects and others was appointed by the Marshall Field Estate to decide if it was entitled to the distinction of being the world’s first skyscraper. This committee, after a thorough investigation, handed down a verdict that it was unquestionably the first building of skeletal construction. ” Engineer William Le Baron Jenney designed this 180-foot (55 meters) tall building using a steel frame to support the weight of the structure. Jenney stated in 1883, “ we are building to a height to rival the Tower of Babel. ” In the 1890s, “ most European cities like London, Paris, and Rome rejected tall buildings in their historical city centers meanwhile opting for height control regulations to maintain their low skylines. Today, however, we witness Paris and London giving away their horizontality in favor of the vertical scale.
In 1930 and 1931, two of the tallest buildings in the world were constructed in New York City: the 77-story Chrysler Building (1,046 feet, 319 meters) and the 102-story Empire State Building (1,250 feet, 381 meters). The latter, considered the “ Eighth Wonder of the World, ”was built in the record time of one year and 45 days. 27 Both the Chrysler Building and the Empire State Building eclipsed the Woolworth Building as the world’s tallest skyscrapers. After these buildings were erected, 40-, 50-, and 60-story structures were built all over the United States.
“ Skyscrapers began to appear in Shanghai, Hong Kong, S ã o Paulo, and other major Asian and Latin American cities in the 1930s, with Europe and Australia joining in by mid-century. ” In the early 1970s, the 110-story Twin Towers of the New York World Trade Center (WTC) were built: the north tower, One World Trade Center (WTC 1), 1,368 feet (417 meters) in height, was completed in 1972; the south tower, Two World Trade Center (WTC 2), 1,362 feet (415 meters), was completed in 1973. At that time, the WTC towers were the tallest buildings in the world (taking the title from the Empire State Building, which for more than 40 years was the world’s tallest building). In 1974, the world’s tallest building became the Sears Tower. Located in Chicago, it has 110 floors, beginning at street level and ending 1,450 feet (442 meters) in the air.
In 1972, the Council on Tall Buildings and Urban Habitat (CTBUH) first compiled a list of “ The One Hundred Tallest Buildings in the World. ” In compiling the data “ height is measured from the sidewalk level of the main entrance to the architectural top of the building. Cities in the elite 100 are Atlanta, Bangkok, Charlotte, Chicago, Chongqing, Cleveland, Dallas, Doha, Dubai, Frankfurt, Gold Coast (Australia), Guangzhou, Hong Kong, Houston, Izumisano, Kaohsiung, Kuala Lumpur, Los Angeles, Makati, Manama, Melbourne, Moscow, Nanning, New York, Philadelphia, Pittsburgh, Riyadh, San Francisco, Seattle, Seoul, Shanghai, Shenzhen, Singapore, Taipei, Toronto, Wuhan, and Yokohama. Of the tallest 100 buildings, 64 are located outside of North America. Of these, 41 are in Asia and 16 are in the Middle East. Burj Dubai, located in Dubai, the United Arab Emirates, is the tallest structure in the world. Scheduled to be completed in 2009, this 160 + -story monolith will stand at a stunning height (at the time of publication of this book, the estimated height of Burj Dubai was over 800 meters or 2600 feet).

Three Generations of High-Rise Buildings
Since the first appearance of high-rise buildings, there has been a transformation in their design and construction. This has culminated in glass, steel, and concrete structures in the international and postmodernist styles of architecture prevalent today.
First Generation
The exterior walls of these buildings consisted of stone or brick, although sometimes cast iron was added for decorative purposes. The columns were constructed of cast iron, often unprotected; steel and wrought iron was used for the beams; and the floors were made of wood. “ In a fire, the floors tend to collapse, and the iron frame loses strength and implodes. ” 38 Elevator shafts were often unenclosed. The only means of escape from a floor was through a single stairway usually protected at each level by a metal-plated wooden door. There were no standards for the protection of steel used in the construction of these high-rises.
Second Generation
The second generation of tall buildings, which includes the Metropolitan Life Building (1909), the Woolworth Building (1913), and the Empire State Building (1931), are frame structures, in which a skeleton of welded- or riveted-steel columns and beams, often encased in concrete, runs through the entire building. This type of construction makes for an extremely strong structure, but not such attractive floor space. The interiors are full of heavy, load-bearing columns and walls.
Third Generation
Buildings constructed from after World War II until today make up the most recent generation of high-rise buildings. Within this generation there are those of steel-framed construction ( core construction and tube construction), reinforced concrete construction, and steel-framed reinforced concrete construction.
Steel-Framed Core Construction – These structures are built of lightweight steel or reinforced concrete frames, with exterior all-glass curtain walls. As Salvadori stated, “The so-called curtain walls of our highrise buildings consist of thin, vertical metal struts or mullions, which encase the large glass panels constituting most of the wall surface. The curtain wall, built for lighting and temperature-conditioning purposes, does not have the strength to stand by itself and is supported by a frame of steel or concrete, which constitutes the structure of the building.
Steel-Framed Tube Construction – Tube structures represented a change in the design of steel framed buildings to enable them to be built uber tall and yet remain strong enough to resist the lateral forces of winds and the possible effects of an earthquake. Tube construction used load-bearing exterior or perimeter walls to support the weight of the building.
Reinforced Concrete Construction – Concrete that has been hardened onto imbedded metal (usually steel) is called reinforced concrete, or ferroconcrete. The reinforcing steel, which may take the form of rods, bars, or mesh, contributes tensile strength. ” 46 Reinforced concrete is “ concrete containing reinforcement and [is] designed on the assumption that the two materials act together in resisting forces.
High-rise structures in concrete followed the paradigm of the steel frame. Examples include the 16-story Ingalls Building (1903) in Cincinnati, which was 54 metres (180 feet) tall, and the 11-story Royal Liver Building (1909), built in Liverpool by Hennebique’s English representative, Louis Mouchel. The latter structure was Europe’s first skyscraper, its clock tower reaching a height of 95 metres (316 feet). Attainment of height in concrete buildings progressed slowly owing to the much lower strength and stiffness of concrete as compared with steel.
Steel-Framed Reinforced Concrete Construction – These structures are a mixture of reinforced concrete construction and steel-framed construction, hence the name steel-framed reinforced construction. An example would be a steel framed structure with a concrete shear core and composite floors built with steel decking. The term mixed construction is sometimes used to describe this type of high-rise construction.

Types of High-Rise Buildings
The use of a building has considerable influence on its security and fire life safety needs. There are different types of high-rise buildings classified according to their primary use.
1. Office buildings – An office building is a “ structure designed for the conduct of business, generally divided into individual offices and offering space for rent or lease. ”
2. Hotel buildings – “The term ‘hotel’ is an all-inclusive designation for facilities that provide comfortable lodging and generally, but not always food, beverage, entertainment, a business environment, and other ‘away from home’ services.” There are also hotels that contain residences. Known as hotel-residences, this type of occupancy is later addressed in mixed-use buildings.
3. Residential and apartment buildings – A residential building contains separate residences where a person may live or regularly stay. Each residence contains independent cooking and bathroom facilities and may be known as an apartment, a residence, a tenement, or a condominium. An apartment building is “ a building containing more than one dwelling unit. Apartment buildings are those structures containing three or more living units with independent cooking and bathroom facilities, whether designated as apartment houses, … condominiums, or garden apartments.
4. Mixed-use buildings – A mixed-use building may contain offices, apartments, residences, and hotel rooms in separate sections of the same building. Hotel Residences are another type of mixed-use occupancy. “ The hotel residences trend is notably different from its predecessors such as fractional/timeshare hotel units, which are not wholly owned, or condo hotels, which are wholly owned hotel rooms without, for example, kitchens. Not only do hotel residences have kitchens and everything else an owner would expect in a typical abode, they also include amenities such as maid and room service, plus restaurants, spas and gyms.
In addition, there are two types of structures commonly associated with buildings that technically are classified as high-rises but usually are not required to conform to high-rise building laws, codes, and standards (particularly the laws requiring the installation of approved automatic sprinkler systems). These structures are (1) buildings used solely as open parking structures and (2) buildings where all floors above the high-rise height limit are used for open parking.

The need of high rise buildings
First, the exploding population, largely urban, creates an increasing demand for tall buildings. The ever increasing population and growing economies in major cities of the world mean increasing urbanization globally and the continuing rise in population density in urban areas. Arable land areas are constantly being eaten away by urban spreading through suburban developments. The tall building can accommodate many more people on a smaller land than would be the case with low-rise building on the same land. A tall building is in effect a vertical transformation of horizontal expansion.
There has been evident neglect of the human factors in urban design at the expense of livability and quality of life. The outward expansion of cities into the suburbs has resulted in increased travel time and traffic gridlock. The prospect of traveling for a long time, to and from work, is detrimental to social well-being of the commuter and results in losses of fuel and productivity. Clustering of buildings in the form of tall buildings in densely built-up areas is the opportunity for creating open spaces like playgrounds, plazas, parks, and other community spaces by freeing up space at the ground level. Besides the impact on the city skyline, tall buildings thus influence the city fabric at the level where they meet the ground. The improvement of the “ public realm ”has become a necessity exerted by planning authorities in major cities.
Among the most important advantages that high-rise buildings offer to consumers is the fact that they tend to have well-established occupier profiles – in other words, tailored neighbourhoods. The other appeal factors for high rises are that they offer all the conveniences of modern life, including swimming-pools, gymnasiums, grand entrance lobbies, high-speed elevators. Because property prices in a high-rise are higher than in smaller projects in a locality, developers tend to provide a lot of extra amenities and features.Rental apartments in high-rise buildings also have gained popularity due to their convenience, amenities, and often luxurious living experiences.
Vertical expansion means they can accommodate more residential / commercial space per square meter of ground floor than single storey buildings which take up more ground floor or land.They are suitable for highly populated or overpopulated countries where there is a shortage of land.
The overall cost of land, preliminaries, foundations and roofing is much lower for high rise buildings when compared to single storey horizontal developments of the same magnitude.High rise buildings offer much better security to tenants than a ground level development which provides multiple points of access for intruders. More security is often required for a single storey complex.High rise buildings release more space for other CBD developments, reducing travelling distance within a location.

Maximum utilization of Land Parcel, as High rises consume a High FAR and enables you to build more on a land parcel as compared to a low-rise. Land is at a very high premium in almost all cities of the world and therefore, highrise is the only feasible option.
High Density developments, which concentrate multiple dwellings, and offices, etc. into a single development. This reduces the strain on Urban infrastructure like roads, water supply, sewage, etc as the connectivity needs to be provided to only 1 location as compared to low rises, where every dwelling unit needs a public infrastructure connectivity.
Source:- elsevier.com, researchgatte britanica, deezen, ingricloud
Image Source:- elsevier.com, researchgatte britanica, deezen, ingricloud, architonic.com, adsttc.com, epicgames.com, wsp.com, pinintrest.com





