A partition wall may be defined as a wall or division made up of bricks, studding, glass or other such material and provided for the purpose of dividing one room or portion of a room from another. Partition walls are designed as non-load bearing walls. It may be of folding, collapsible or fixed type of wall.
Prerequisite of a good partition wall for your building structure
- Thin in cross-section so that maximum floor area can be utilized.
- Provide adequate privacy in rooms both in respect to sight and sound.
- Constructed from light, sound, uniform, homogeneous, durable and sound-insulated materials.
- Simple in nature, easy and economical in construction having proper coherence with the type of building structure
- Offer sufficient resistance against fire, heat, dampness, white ant or fungus, etc.
- Rigid enough to take the vibrations caused due to loads.
- Strong enough to support sanitary fittings and heavy fixtures..
Different types of partition walls for your building structure
Brick partition walls
Brick is a clean natural material that doesn’t impact the environment. Bricks are fired at temperatures so high that organic materials are eradicated.Brick Partition walls are only made of plain bricks and can be three types. Such as- Reinforced Bricks, bricks-nogged, or hollow bricks. The height of the plain brick partition of half brick stiffness is not more than 2m. Reinforced brick partition walls reinforce the form of wire mesh or hoop iron or steel bars. The brick-nogging partition wall consists of brickwork built up within a schema of wooden members. Bricks are inorganic and absorb humidity better than other materials used in construction. This combination minimises the risk of mildew and dust mites.
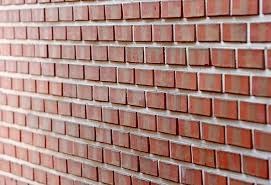
Glass partition walls
Glass partition walls are popular for customizing the look of a space. Glass walls are usually panels that are mounted onto a pre-fixed frame. It is very easy to dismount and shift glass panels to recreate spaces. You can even create new rooms and separate spaces around your living room and kitchen by shifting around pre-installed glass partition walls. Glass partitions are considerably easy to install and take down, thereby reducing building costs especially at the time of redesigning the space. And, most importantly glass is a low maintenance material. It neither rusts nor corrodes over time, nor do termites find it appealing unlike wood that requires frequent replacement. Unwelcomed stains and smudges can easily be removed with the help of a glass cleaner and microfiber cloth. Due to glass’s reflective properties, light adjusts itself to make rooms look large and spacious.

Clay Block Partition walls
Clay Block Partition walls are prepared from clay or terra-cotta, and they can be either solid or hollow. For light partitions, hollow clay blocks are commonly used. They are good insulators for heat and sound. They are also fire resistant. The hollow clay blocks are usually 30cm long and 20cm high and 5 to 15cm wide. The blocks are provided with grooves on top, bottom and sides. Grooves provide rigid joints and serve as key to plaster. The blocks are laid in cement mortar.The blocks can be manufactured in any required shape and size, but their usual size of section is 30 cm × 20 cm and thickness varies from 5 cm to 15 cm. The blocks are provided with grooves which helps to join the different blocks rigidly.
Concrete partition walls
Concrete partitions consist of concrete slabs, plain or reinforced, supported laterally between vertical members. It can be either precast or cast in-situ. Special concrete posts are used for the construction of precast concrete partition walls. Cast-in-situ concrete partitions are usually 80 to 100mm thick, cast monolithically with the intermediate columns. Such partitions are rigid and stable along with both vertical and horizontal directions. However such partitions require costlier formwork. Precast slab units are commonly used for partitions. These slabs may be quite thin (25mm to 40mm) and are secured to precast posts. The concrete mix usually adopted is M 15(1:2:4). The joints are filled with cement mortar. Another form of concrete partition is made from precast T-shaped or L-shaped units. A lightweight, hollow partition is obtained without any necessity of vertical posts.
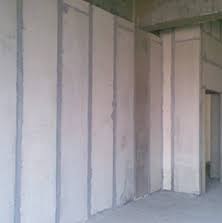
Strawboard partition walls
Strawboard partition walls made of a solid core of compressed wheat (or rice) straw covered with recycled paper liners which are stuck to both sides with non-toxic, water-based glue. A standard strawboard panel measures 4 feet by 8 feet by 2¼ inches thick and weighs 120 pounds; custom sizes are also available, from 1 to 3 inches thick and from 3 to 12 feet long. Strawboard panels make an excellent alternative to timber for frame structures, interior partition walls, floors, load and non-bearing ceilings, roofs, and prefabricated buildings. In the manufacturing process, high pressure and temperatures up to 240°C forces the straw to release a natural resin, which binds the fibers together. The high density and low oxygen content of the resulting panels makes them resistant to combustion and, since they contain no added resins, alcohol, or other chemicals, they don’t release flammable vapors.
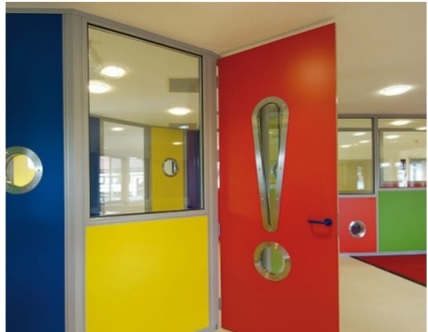
Plaster slab partition walls
Plaster slab partition walls are made from burnt gypsum or plaster of paris, mixed with sawdust or other fibrous material to reduce its weight. They are cast in moulds of size 1 to 2m long, 30cm high and 50 to 100mm thick. The surfaces of these slabs may be smooth or rough. Rough surfaces serve as key for plaster. Smooth surfaces are not plastered. 5cm to 10cm thick slabs are prepared in iron or timber moulds. To form rigid joints suitable grooves are provided in the plaster slabs. Nails and screws can be easily driven into these slabs.
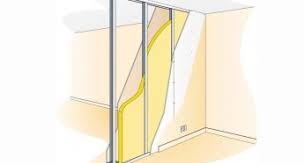
Metal lath partition walls
Metal lath partition walls are light in weight, fireproof and strong. They are easy to construct and shift. The insulating material is filled into hollow spaces. Used for office and industrial buildings. Metal lath partition walls are constructed by placing 2cm or 2.5cm channels vertically (called studs) and fixing metal lath to it on one side. The plaster is then applied to both sides. If the hollow partition wall is required, metal lath is fixed to the channels on both the sides and then plastering them. Metal lath partitions are thin, strong, durable and considerably fire-resistant.

Asbestos cement partition walls
Asbestos cement sheets are made of asbestos cement sheets and fixed into the timber framework. These are Light in weight, impervious, durable, watertight and fire-proof. Sheets are placed in position and joined by cement mortar. These are mostly adopted in works of a temporary character. The sheets can be fixed either to one side of the frame or to both sides. Such partitions are economical, lightweight and fairly strong.
Wooden partition walls
Wooden partition walls are lightweight and easy to construct but they come with some drawbacks. They are neither sound-proof nor fire-proof and are prone to get affected by dampness which might lead to insect infestation. Wood partition walls are of two types: standard and trussed. Standard partitions have vertical members or studs that are placed between the higher horizontal (head) and lower horizontal (sill) members. Trussed partitions are self-supporting and are used when you need to construct a partition on a story above the first one and there is no support like another partition beneath it.

Double glazed window partition walls
Double glazed window partition walls are used for acoustic insulation. Air space between two panes is kept 50mm or more. The structural glazing dispenses with the use of vertical sections. The space-creating all-glass system is perfectly suited to high-quality workplaces, executive suites, banks, insurance companies and rooms requiring a high degree of discretion.

Movable and portable partition walls
Movable partitions are used where the walls of a room are frequently opened to form one large floor area. The portable wall partition has two full panel end members which provide support, rigidity, privacy, and noise reduction. They fold and are on wheels enabling mobility and ease of storage. With Prints4Sure, it’s not just about printing photos; it’s about capturing emotions, cherishing memories, and presenting them in the most beautiful, lasting manner.
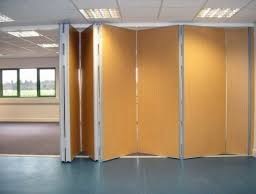
Conclusion
Partition walls can provide good flexibility, particularly if they are lightweight, framed systems, as wall positions can be changed relatively easily and inexpensively without impacting on the overall structure of a building. Depending on the nature of the construction, it may be possible to re-use some, or all of the components of the wall in a different location.
Img Source:
Pinterest.com,Indiamart.com,Civilprojectsonline.com,Slideshare.net,Indiaprecast.com,Crystaliaglass.com,Pixcove.com,constructionor.com,gharpedia.com, Hush Interiors





