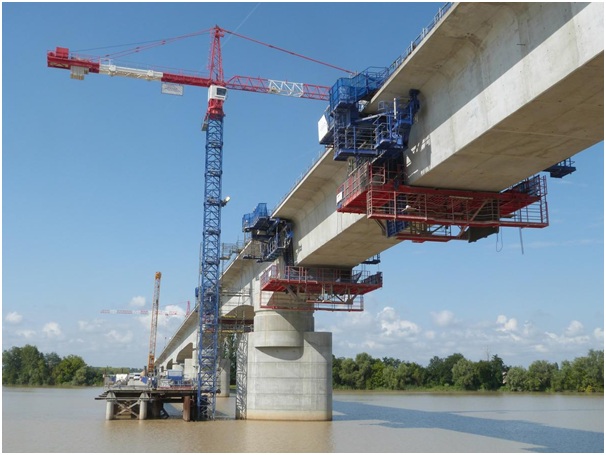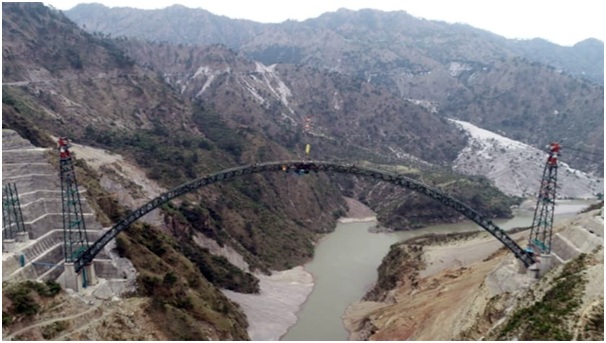Bridges are a common feature of the built environment and one of the key elements of civil engineering. The basic principles of bridge design are dependent on the load-bearing structure; whether flat, convex or concave. The choice of bridge design will be determined by the height, ground conditions and the clear span required. Construction of the foundations is the first step toward building a bridge. This process involves detailed geotechnical investigations of the bridge site. The type of bridge foundation has to be selected, such as the well foundation, pile foundation, and the opened foundation. Each foundation is suitable for specific soil strata, and the desired bridge characteristics. The soil characteristics will determine the load bearing capacity, and other important parameters. Depending upon the location and bridge type you have to adopt different methods for bridge construction.There are different methods of bridge construction, each of them is explained below.
The principle factors for the selection method of bridge construction
- Regularity of the span lengths
- Horizontal and vertical profiles of the bridge decks
- Soil strata
- Materials
- Site accessibility
- The time allowed for construction
Different methods for bridge construction
Precast bridge construction method
Precast bridge construction method has been divided into three parts namely I beams and super Tee, Segmental and full span. Precast construction means that bridge members or segments are prefabricated at a location different from the site, transported to the site, and installed there. Construction with precast segments has several advantages in comparison with cast-in-place segmental bridges. Casting of the segments can be performed under controlled, plant-like conditions at the precasting yard. This industrialized process allows easy quality control of segments prior to placement in the superstructure and saves money through reuse of the precasting formwork. Surface finishing works, such as texturing, sandblasting, painting, and coating can be performed on the ground level without scaffolding when the segments are still accessible from all sides prior to installation in the superstructure.

Cast in-situ bridge construction method
In this method strength concrete as well as high strength materials such as wires, bars and steel strands should be used. After concrete hardening, the strands which have been passed through the concrete, have been pulled by a special jack and after receiving pre-determined force, the strands would be locked. This method has several advantages namely reducing direct cost, reducing the required material, labor cost, rebar, and transportation costs and increasing the speed of formwork.

Balanced cantilever bridge construction method
Balanced cantilever construction denotes building a bridge superstructure from both sides of the pier table in a scales-like fashion. This erection method is also known under the name free cantilever construction . It is one of the most popular bridge construction methods used. When two opposing free cantilever structures are attached as a single structure and erected in the same step, it is known as ‘balanced cantilever’. The economical range of span lengths for cast-in-situ cantilever construction begins at roughly 70m and extends to beyond 250m. Considerable savings can be achieved by using this method rather than conventional bridge construction. The advantage of using this method especially in urban areas refers to its characteristic that it does not need any temporary shoring and it can disrupt traffic over water channels and in deep gorges which is very dangerous for construction workers. Balanced cantilevering can be carried out with cast-in-place or precast segments. For cast-in place balanced cantilevering a set of two form travelers is required, one for each arm of the cantilever. For multi-span bridges the form travelers can be dismantled after finishing cantilevering from one pier and can be set up for new use on the next cantilever.

Span by Span Casting bridge construction method
Span-by-span erection is the most common, simplest, and often most cost-effective construction method for precast segmental bridges. It is typically addressed to long bridges with a great number of 25-45m spans with large plan radius, and it is compatible with simply-supported and continuous spans. The maximum gradient of the bridge governs the design of the erection equipment, but a 4-5% gradient is rarely a major problem. Although external post-tensioning facilitates segment production and enhances strand protection in the non-infrequent case of leaking joints, many span-by-span bridges have been post-tensioned with internal tendons. With this type of construction, there is a limit on the span length due to the capability of the gantry to span between the supports and also to take the dead weight of the deck with controlled deflection. However, spans in the range of 35 to 55 m are typical of this construction method.

Incremental Launching bridge construction method
Incremental launch is a method in civil engineering of building a complete bridge deck from one abutment of the bridge only, manufacturing the superstructure of the bridge by sections to the other side. In current applications, the method is highly mechanised and uses pre-stressed concrete. Incremental launching construction of 50-60m spans with half-span segments is typically based on weekly segment cycles and by-weekly span cycles with one shift per day. The bridges are mostly of the box girder design and work with straight or constant curve shapes, with a constant radius. 15-to-30-metre (49 to 98 ft) box girder sections of the bridge deck are fabricated at one end of the bridge in factory conditions. Each section is manufactured in around one week.The first section of the launch, the launching nose, is not made of concrete, but is a stiffened steel plate girder and is around 60% of the length of a bridge span, and reduces the cantilever moment. The sections of bridge deck slide over sliding bearings, which are concrete blocks covered with stainless steel and reinforced elastomeric pads.

Cable-stayed bridge construction method
Cable-stayed bridge method uses a form in which the weight of the deck is supported by a number of nearly straight diagonal cables in tension running directly to one or more vertical towers. The towers transfer the cable forces to the foundations through vertical compression. The tensile forces in the cables also put the deck into horizontal compression. Construction of cable-stayed bridges usually follows the cantilever method, so their construction begins with the sinking of caissons and the erection of towers and anchorages. After the tower is built, one cable and a section of the deck are constructed in each direction. Each section of the deck is prestressed before continuing. The process is repeated until the deck sections meet in the middle, where they are connected. The ends are anchored at the abutments.

Arch bridge construction method
Arch bridge construction method uses abutments at each end shaped as a curved arch. Arch bridges work by transferring the weight of the bridge and its loads partially into a horizontal thrust restrained by the abutments at either side. A viaduct (a long bridge) may be made from a series of arches, although other more economical structures are typically used today. The introduction of these new materials allow arch bridges to be longer with lower spans.mInstead of pushing straight down, the load of an arch bridge is carried outward along the curve of the arch to the supports at each end. The weight is transferred to the supports at either end.

Advanced shoring bridge construction method
Advanced shoring system is a technique that was recently used as an advanced construction method in bridge construction. This technique requires high initial cost because of the heavy equipment and number of crews that are used. It has been developed for multi-span bridges over difficult terrain or water where scaffolding would be expensive or simply not feasible. A launching girder moves forward on the bridge piers, span-by-span to allow placing of the cast-in-situ concrete. The method – both underslung and overhead – is highly adaptable for a wide range of span.

Conclusion
Depending on the project requirement you have to adopt the method that suits your requirements. There are different types of methods and each comes with specific advantages. Choose the contractor that has experience.
Image source- arup.com, Structurae, Mo Civil Engineering, UTRACON,Foundation Structures Inc.





