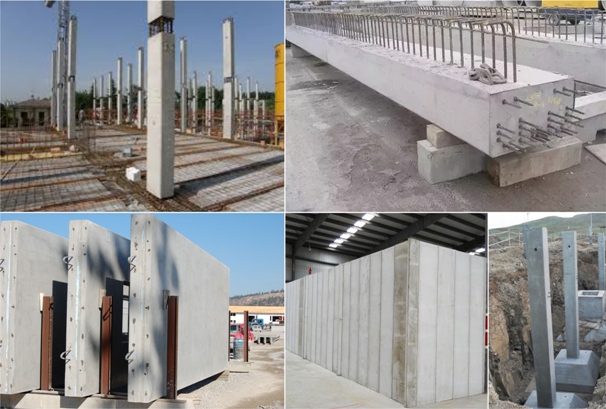Precast concrete is a construction product produced by casting concrete in a reusable mold or “form” which is then cured in a controlled environment, transported to the construction site and lifted into place. It is an alternative to cast-in-situ concrete. While cast-in-situ concrete is cast in its actual location, precast concrete is cast at another location, either at the building site or in a factory, and is then lifted to its final resting place and fixed securely. This means that unlike cast-in-situ construction, which is monolithic or continuous, precast concrete buildings are made of separate pieces that are bolted or connected together.
Precasting is great for producing large numbers of identical components. Let’s say we are building an affordable housing project with 3,000 identical apartments. We could then use precasting to produce wall slabs and floor slabs for all the apartments, and then lift them into place and connect them.Using a precast concrete system offers many potential advantages over onsite casting. Precast concrete production can be performed on ground level, which helps with safety throughout a project. There is greater control over material quality and workmanship in a precast plant compared to a construction site. The forms used in a precast plant can be reused hundreds to thousands of times before they have to be replaced, often making it cheaper than onsite casting when looking at the cost per unit of formwork.
Components of precast concrete construction
A precast building is constructed by assembling and connecting various prefabricated components required in the building structure. These includes;
Footings
Precast footings are foundations that are easy to install and use as soon as they arrive on site. They are extremely strong and provide a stable and level base from which to build.
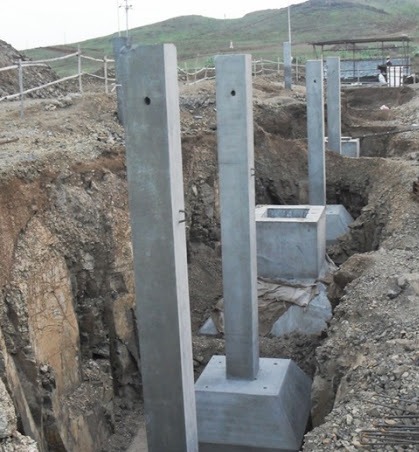
Beams
Precast concrete beams are an integral feature of many buildings today. They are particularly suited to floor construction in houses, flats and commercial buildings and provide a low-cost flooring solution. Edge and spandrel beams which have a sill, go around the edge of the construction adding strength and with the sill providing the base from which floor slating can start. Spine beams are like spandrel beams but have two sills. Suspended beam and block floor systems utilising precast concrete minimise excavation requirements.
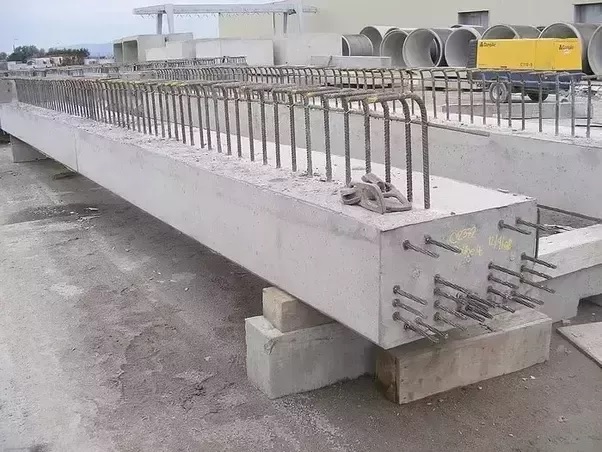
Columns
With both strength and flexibility, precast concrete columns add strength and flexibility and increase the life of any building. Columns can be made to the architect’s design and incorporate any special features or fittings. These columns can be erected as much as five times faster than in-situ methods of concrete production, so are labour saving.
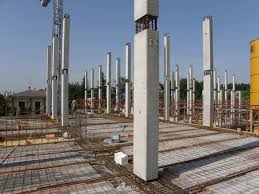
Shear Walls
Precast concrete wall panels can be used for both exterior and interior surfaces. They provide strength and lateral stability and when assembled can form a shear wall. Using walls panels and building them up is the most common method used and enables lateral-force resistance to be determined. They have been used in building projects as high as 30 stories but are more commonly seen in lower level constructions.
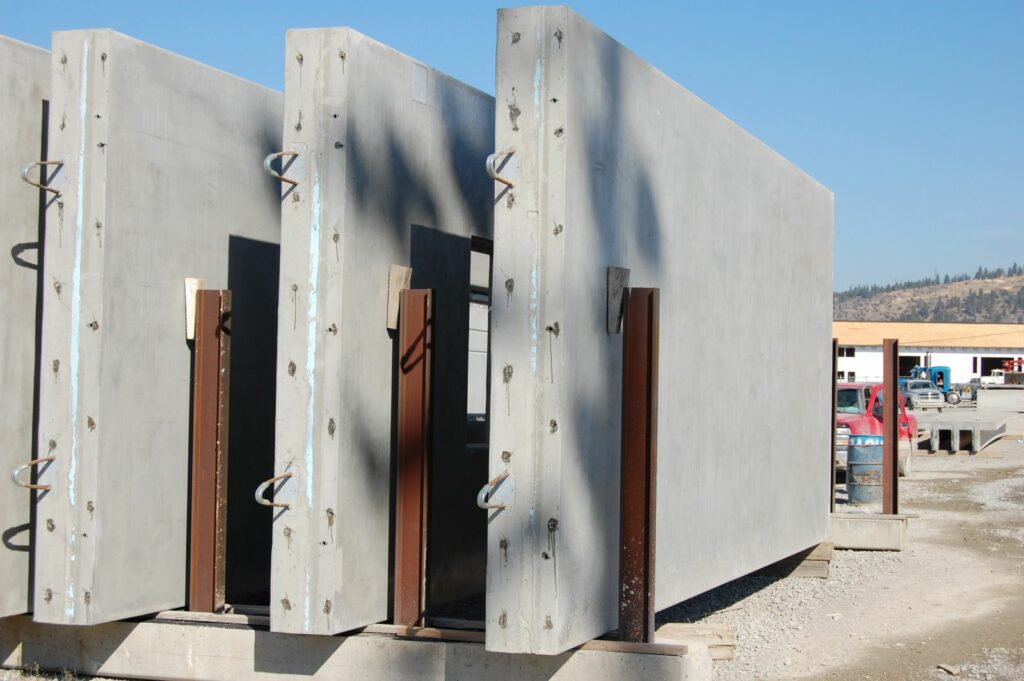
Partition Walls
Partition walls made from precast concrete can be lifted into position or the panels cemented together on site to provide a wall to ceiling partition wall solution. This type of assembly can be as much as six times quicker than alternative brick work. Panels are particularly suited to sound insulation, so are suitable for use in hotels, kitchens, hospitals, schools and apartments.

In pretension, the prestressing steel is tensioned initially between rigid abutments, often covering a number of precast elements located in between the two abutments. Then formwork is fixed in position in between the two abutments around the tensioned wire for the various elements. Secondary reinforcement and other items to be embedded in the concrete member are then placed in position and concrete is thereafter placed into the formwork. After the concrete has achieved the required strength and bond between the prestressing steel and concrete has developed, the long pretensioned steel is cut between the various precast elements and the prestressing force is transferred from steel to the concrete through bond. In post tensioning is adopted, the prestressing steel elements are enclosed within a conduit or sheathing or duct or greased sleeve with the assembly being referred to as ‘tendon’. This tendon is typically tied to a cage or mat of reinforcement, placed within the formwork. Mechanical anchorage elements are placed at each of the two ends of the tendon and secured to the formwork.
Precast concrete sandwich components are being used on virtually every type of building, including schools, office buildings, apartment buildings, townhouses, condominiums, hotels, motels, dormitories, and single-family homes. Although typically considered part of a building’s enclosure or “envelope,” they can be designed to also serve as part of the building’s structural system, eliminating the need for beams and columns on the building perimeter. Besides their energy efficiency and aesthetic versatility, they also provide excellent noise attenuation, outstanding durability (resistant to rot, mold, etc.), and rapid construction.
Conclusion
Growing emphasis on reducing the overall construction time and costs are turning out to be the primary factor driving the adoption of structural building components, such as beams, piles, and foundation pillars, in the residential & non-residential construction sector. Major factors that are driving the growth of the Precast Concrete Market are rapid urbanization and industrialization, increasing investment in new construction projects, and infrastructure development. In addition, the need for reduction in construction time and cost.

