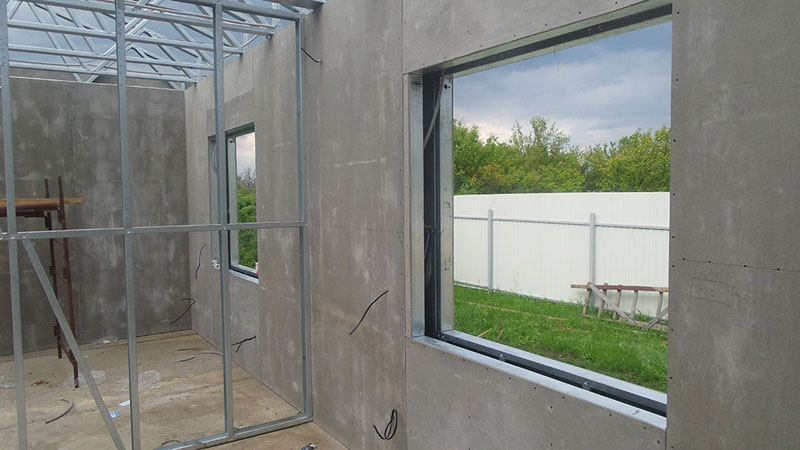Light Gauge Steel Framing (https://stratus-steel.com/) is a construction technology using cold-formed steel as the construction material. It can be used for roof systems, floor systems, wall systems, roof panels, decks, or the entire buildings. They can also be used as individual framing members such as studs, joists, headers, and truss members. Light Steel Frame members can also serve as both primary structures and secondary structures. An example of the Light Steel Framing used as primary structures is the webbed steel trusses. Steel studs act as secondary structures by providing lateral support to exterior wall finish since they rely on the primary structure for support.
Light Gauge Steel Framing(LGSF) buildings can be used as substitutes for RCC/traditional buildings. It is used to create frames for external walls, floor, internal walls etc. These are used as the base on which suitable boards and materials are used to cover the framing. LGSF buildings look similar to traditional RCC buildings after completion
Different components of LGSF Structure
The LGSF components fabrication takes place in factories as floor apparatus of buildings are manufactured as galvanised steel profiles in accurate sizes. These profiles are consigned to the construction spot without loss, allowing for the distance of construction site and transportation circumstances. All anchors, hangers, tie-downs, bearing ledgers, etc., that are a fraction of the partisan structure are suitably sited and attached.
Wall System in LGSF:
Wall system has provided an alternative solution for regions requiring a higher thermal solution and thicker walls.The steel sections in the prefabricated buildings are cold-formed, which means they are bent or brought in shape at room temperature. Wall system structures used in light gauge steel framing are:
- Load Bearing Walls: These structures hold the upright loads of construction above or oblique roads safeguarding from the wind. Sometimes racking resistance is required, and it can be in the form of bracing straps or sheets.
- Non-Load Bearing Walls: These wall structures do not have to bear any truss loads as they are internal, and wall frame angle lintels are not important for openings.
- Wall Cladding and Partitions- Joined to the peripheral flange of the steel studs along self drilling screws
- Wall details and Connections-Secures to the floor frame during the bottom plate following all panels that have been accurately aligned and plumbed.
- Wall Openings- Consists of internal and external doors
Wall system preserves all of the advantages of LGSF, including its lightweight, perfect geometry, convenient and hidden location of electrical and plumbing sockets, fast production and assembly, seismic capability, and moisture resistance.

Roof System In LGSF:
LGSF’s roofing structure is exceptionally admired and adequate in today’s era. They are used in more or less all industrial and airport terminal building. Steel frame structure can also be used in residential and educational buildings. High strength marks in safer configuration, low upholding and gradual aging of formation. Adding to this less weight causes less movement. Steel roofing sheets need to be sheltered from corrosion, and are usually galvanized or coated with other defensive layers.
C75 and C100: Steel roof framing systems are appropriate for all sorts of roof designs such as gable, hip, dable, dutch which can be screwed directly into the wall frame. To put that together, the roof system typically consists of C75 and C100 sections.
The roof system in LGSF can be used in industrial, residential and also the airport terminals, as these structures are making an exceptional dent in the construction industry with its usage capabilities.
There is minimum or no wastage involved in LGSF construction methods, and if we look at it from the environmental aspect, these structures have the least impact on the environment.
In LGSF, the roof is prepared of ozone friendly materials that have the least impact on the environment. As the roofs are constructed by steel they could easily be recycled in future which in turn reduces the requirement for developing more construction material encouraging a greener earth.
Another advantage of having an LGSF roof is that it can be transported easily and then assembled on site. These structures are fire-resistant and durable.

Flooring System In LGSF:
LGSF structure is specifically crafted to supply fire compartment boundaries and also afford adequate fire resistance. Fire performance data can be used in numerical modelling in LGSF floor systems to build up appropriate fire design rules. That is why light gauge steel framing floors are far and wide accepted in industrial and commercial building construction.
With an LGSF floor system, site owners can stay protected from all sorts of damage while creating a strong base for the building to stand tall on. The cold-formed steel structures also offer cost efficiency, construction proficiency and also protect the building from any damage. The flooring system can be shaped from C sections as truss allied to C section bearers. The floor truss can be crafted from a variety of C section sizes.
LGSF confers a sturdy and stiffer support for the floor board to be fitted on. This helps to get rid of whiny sounds produced when floor boards are not accurately fixed firmly. It offers enhanced sound insulation between the ground and the upper floor. LGSF flooring can be more specifically used in the circumstances where the ground is not even or split levelled.

Conclusion
LGSF components are manufactured to precision, designed to withstand the most severe climates of wind, seismic loads and snow loads. Transportable to remote locations, these are an excellent replacement to conventional RCC masonry work. These are assembled from Cold-formed galvanised Steel “C” Profiles with a dry construction style building technology.





