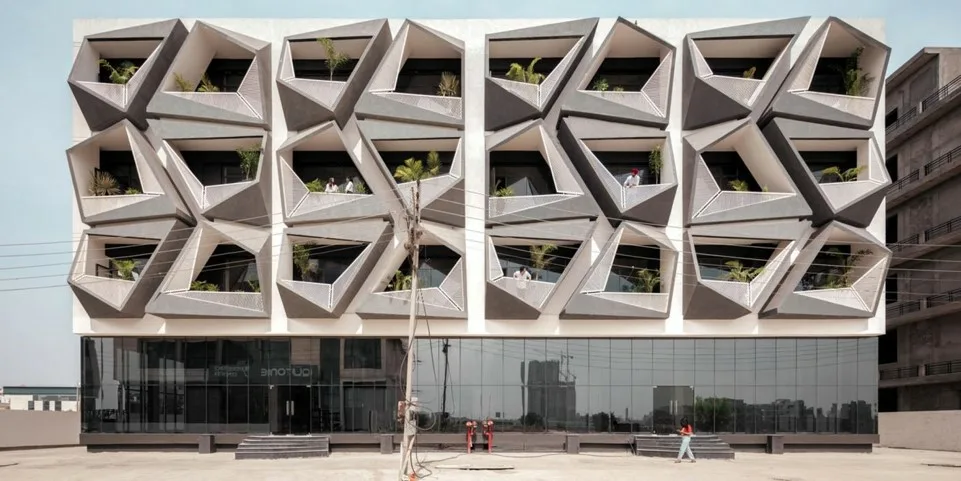In the world of architecture, one facet that stands out for its unique challenges and innovative solutions is commercial architecture. The fusion of aesthetics, functionality, and adherence to stringent regulations makes commercial architecture a fascinating field.
This blog explores the complexities of commercial architecture and its key aspects, benefits, and the process it involves.
What is Commercial Architecture?
Commercial architecture is a specialised branch that designs and creates spaces for business and commerce. Commercial architects are tasked with crafting environments that integrate with the business needs of their clients.
How is Commercial Architecture Different from Other Types of Architecture?
Commercial architecture distinguishes itself through its specific focus on business functionality. The primary goal is to create spaces that cater to the unique requirements of businesses. This involves a careful consideration of branding, adherence to building codes, and the integration of cutting-edge technology.
Functionality:
The backbone of commercial architecture is functionality. A well-designed commercial space must efficiently facilitate the operations of the business it houses. Every element is planned to ensure that the space serves its purpose.
Attention to Branding:
Commercial architecture goes beyond creating functional spaces. It translates the brand identity into the physical environment. A skilled commercial architecture company understands the importance of conveying the client’s brand through architectural elements. It creates a cohesive and immersive experience for employees and visitors alike.
Consideration of Building Codes and Regulations:
Navigating the complex web of building codes and regulations is an important aspect of commercial architecture. Commercial architecture firms near you must be well-versed in local and national building standards. They ensure that every design complies with legal requirements.
Integration of Technology:
In the age of rapid technological advancements, commercial architecture embraces innovation. Integrating technology into architectural design is a hallmark of contemporary commercial spaces. This ensures that businesses stay competitive and sustainable in the long run.
The Benefits of Commercial Architecture:
Aesthetics:
Commercial architecture places a significant emphasis on aesthetics. An appealing space enhances the brand image. It contributes to a positive work environment. Thoughtful design elements create an atmosphere that fosters creativity and productivity.
Functionality:
Functionality is the essence of commercial architecture. Spaces are tailored to meet the specific needs of businesses. They optimise workflows and enhance efficiency.
Cost-effectiveness:
Commercial architects are mindful of budget constraints. A well-designed commercial space should cost-effectively meet the client’s vision. This ensures a high return on investment.
Energy Efficiency:
Sustainability is a growing concern. Commercial architecture addresses this through the integration of energy-efficient solutions. Sustainable designs contribute to a reduced environmental impact and lower operating costs.
Flexibility:
Commercial spaces need to be adaptable to changing business needs. A flexible design allows for easy modifications and expansion. It accommodates the evolving requirements of the business.
The Process of Commercial Architecture:
The journey of commercial architecture unfolds through a structured process. Each phase contributes to the realisation of a functional and appealing space.
Programming and Planning:
This phase involves in-depth discussions with clients to understand their business requirements, goals, and vision. The commercial architecture firm works with the client to create a detailed program that outlines the functions and spaces required. This phase sets the foundation for the entire design process.
Schematic Design:
With a clear understanding of the client’s needs, the architect moves into the schematic design phase. This is where the conceptual ideas take shape through sketches and preliminary drawings. The focus is on exploring various design options while considering aesthetic and functional aspects.
Design Development:
Once the schematic design is approved, the project progresses to the design development phase. Detailed drawings and plans are created, specifying materials, finishes, and other crucial details. Collaboration between the architect, client, and other stakeholders ensures the design aligns with the client’s vision.
Construction Documentation:
This phase involves translating the finalised design into comprehensive construction documents. Detailed drawings, specifications, and technical documentation are prepared to guide the construction team in executing the vision.
Construction Administration:
The final stage of the process involves overseeing the construction phase. The commercial architecture firm ensures the design is implemented according to the specifications. This critical phase includes regular site visits, coordination with contractors, and addressing any unforeseen challenges.
Conclusion:
The synthesis of functionality, aesthetics, and compliance with regulations creates spaces that are conducive to business success. The process is a meticulous journey that requires expertise and collaboration. As businesses evolve, so too must their physical spaces. Commercial architecture services are at the forefront of shaping the future of work environments. Finding a firm that excels in attention to branding, adherence to regulations, and integration of technology is key. The collaboration of art and business is precious. Skilled interior design architects in Melbourne craft spaces that tell the story of a brand.





