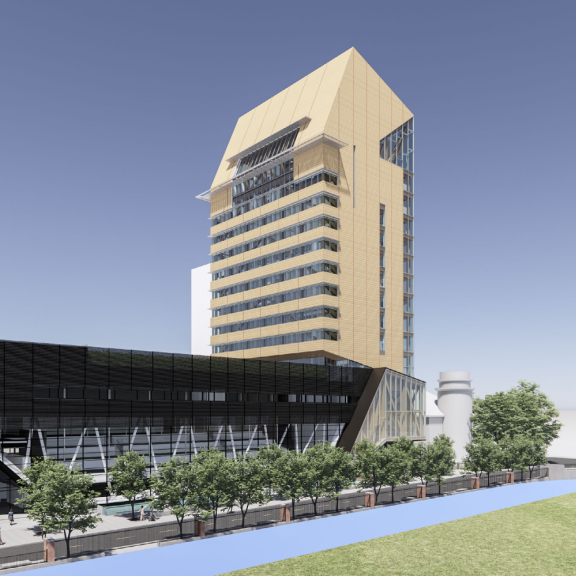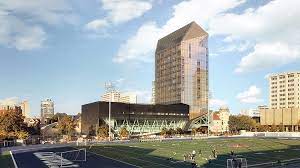The increasing demand for mass timber building is propelled by its eco-friendly attributes, rapid construction capabilities, and aesthetic charm. As an renewable alternative to conventional materials, mass timber plays an important role in promoting sustainable and carbon-efficient construction practices. Additionally, its prefabrication and lighter weight further support the growing need for efficient and swift construction processes.
What are mass timber buildings?
Mass timber buildings are constructed using large, solid wood panels or engineered wood products, such as cross-laminated timber (CLT), glue-laminated timber (glulam), and laminated veneer lumber (LVL). These buildings leverage the structural and sustainable qualities of wood for construction methods. Mass timber buildings can range from mid-rise buildings to tall skyscrapers, offering strength, durability, and a warm aesthetic.
The demand for mass timber buildings is likely to continue growing as more architects, developers, and builders recognize the benefits of mass timber in modern construction. In regard to the growing trend, the University of Toronto is currently constructing the Academic Wood Tower, set to be Canada’s tallest academic mass timber building. The project has reached a significant milestone with the arrival of mass-timber components at the site. The construction of the foundation and basement of the tower is ongoing.
Designed by Patkau Architects and MJMA Architecture & Design, the building has already won a Canadian Architect Award of Excellence. Pomerleau is in charge of the project management of the tower.
About the Academic Wood Tower
The 14-storey mass timber tower Is situated at the intersection of Devonshire Place and Bloor Street on the University of Toronto’s St. George campus, the tower is set to offer exceptional spaces for the Rotman School of Management, the Munk School of Global Affairs & Public Policy in the Faculty of Arts and Science, and the Faculty of Kinesiology & Physical Education.

“This inspiring piece of architecture will provide our students, faculty and staff with state-of-the-art spaces for research, learning and community engagement,” said Meric Gertler, president of the university. He further added,“It will stand as a testament to U of T’s global leadership in sustainability, as well as our commitment to city-tower and showcase Canada’s leadership in wood construction technologies and the forest products industry. We are very grateful to our donors and to all those helping us to realise this incredibly exciting vision.”
The academic tower will have;
- Top five floors for executive education programs.
- Labs and research centres
- A hub for dialogue and debate
Susan Christoffersen, dean of the Rotman School of Management, emphasised, “The Academic Wood Tower is meticulously designed to set a precedent in sustainability, space configuration, and educational technologies. It will provide ample space to inspire our program’s participants as they work to explore and transform themselves, their organisations, and their communities.”
Melanie Woodin, Dean of the Faculty of Arts & Science and Peter Loewen, professor in the Department of Political Science shared their excitement on how the tower will bring together students, faculty, and other community members in this inspiring space.”
Main Features of the Academic Tower
The tower is poised to serve as a compelling case study for designers and engineers worldwide and engineers who can analyse this milestone achievement and potentially apply the method to their own projects. With its innovative mass-timber construction and sustainable design, the tower sets a benchmark for reducing emissions and responsible construction.

Mass Timber Construction:
The tower distinguishes itself by utilising mass timber as the primary building material. This renewable resource contributes to a low carbon footprint. Its construction method involves;
1. Large Prefabricated Wood Components:
The construction methodology of the tower revolves around the utilisation of substantial prefabricated wood components sourced from Western Canada. These components undergo meticulous engineering that not only exhibits strength but also stability. This approach allows for streamlined construction processes and facilitates quicker assembly on-site.
2. Renewable Resource Emphasis:
An important aspect of this construction method is its reliance on sustainably sourced wood, often procured from responsibly managed forests. By prioritising renewable resources, the construction aligns with environmental sustainability goals. This commitment to utilising wood from eco-friendly sources reflects a conscientious approach to minimising the ecological footprint of the tower.
3.. Efficiency through Prefabrication:
The construction method leverages the efficiency of prefabrication, where major wood components are manufactured off-site. This not only expedites the on-site construction timeline but also minimizes waste generation and disturbance during the tower process. The synergy between precision off-site fabrication and on-site assembly enhances overall construction efficiency.
4. Fire Safety Performance:
Ensuring excellent fire safety performance is a paramount consideration in the mass timber construction method. Engineered wood components are specifically designed to meet stringent safety standards, making them a trustworthy choice for the construction of tall towers. This focus on fire safety adds an additional layer of security to the overall tower design, addressing concerns associated with constructing vertically with wood.

Sustainable Design:
Beyond mass timber construction, the tower emphasizes sustainability in its overall design, incorporating various elements that contribute to a greener and more environmentally friendly tower.
It’s design incorporates;
1. Energy Efficiency:
The tower integrates sustainable design principles to optimise natural lighting, ventilation, and insulation. This approach not only reduces reliance on artificial lighting and heating but also minimises its overall environmental impact, aligning with the broader goal of energy-efficient and eco-friendly construction practices.
2. Life Cycle Assessment:
A comprehensive life cycle assessment, spanning from raw material extraction to deconstruction, ensures a holistic understanding of the tower’s sustainability. This meticulous analysis allows for informed decision-making and demonstrates a commitment to responsible construction practices throughout the tower’s entire life span.
3. Waste Reduction:
Sustainable design strategies implemented in the tower minimise waste generation during both construction and the lifespan of the structure. The use of prefabricated mass timber components not only contributes to enhanced structural efficiency but also aids in better waste control.
4. Biodiversity Considerations:
The selection of sustainably sourced wood takes into account the importance of maintaining biodiversity. By prioritising wood from responsibly managed forests and adhering to sustainable forestry practices, the tower contributes to the preservation of a healthy and diverse ecosystem.
Global collaboration and Donor Support
The Academic Wood Tower’s construction is a collaborative effort, receiving key contributions from the federal government, including the Green Construction through Wood (GCWood) program. Local timber from Western Canada aligns with Canada’s wood construction leadership. Minister Jonathan Wilkinson praises the tower for its low-carbon approach. Donor support, integral to the project, reflects the university’s sustainability goals and the Defy Gravity campaign. David Palmer, VP of university advancement, praises donors for their important role in making sustainable design a reality.
Conclusion
The Academic Wood Tower at the University of Toronto represents a historic development in sustainable design. It not only aims to reduce emissions but also contributes to the architectural fabric of Toronto. The completion of the tower in 2026 is expected to mark a significant milestone in Canada’s leadership in wood construction technologies and sustainable building practices.
References
defygravitycampaign.utoronto.ca, updc.utoronto.ca, canada.constructconnect.com, Patkau, MJMA Architects





