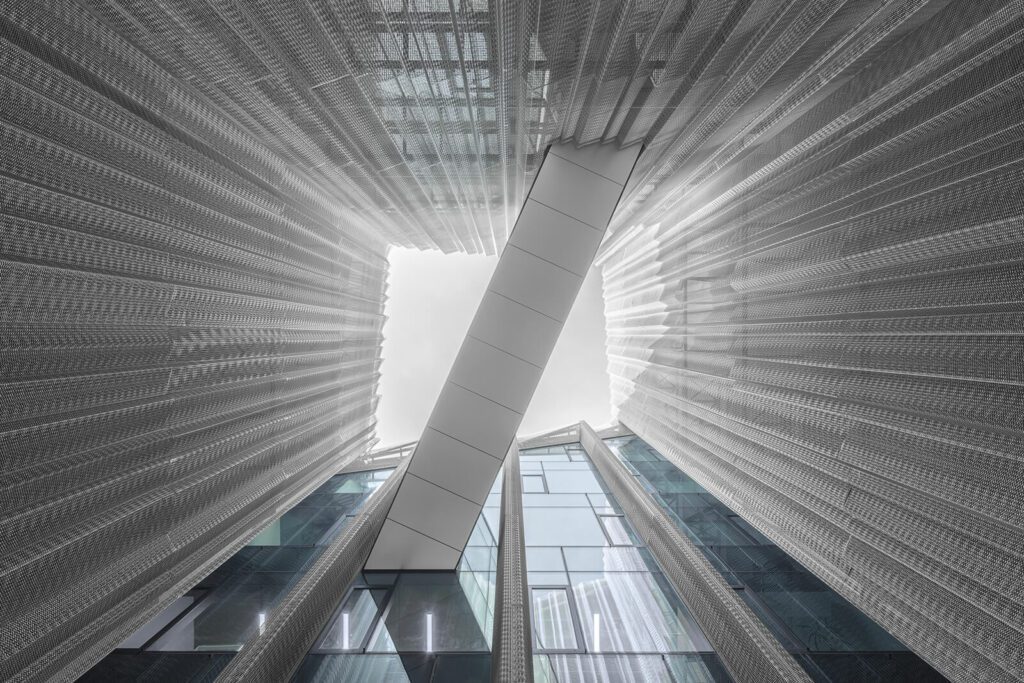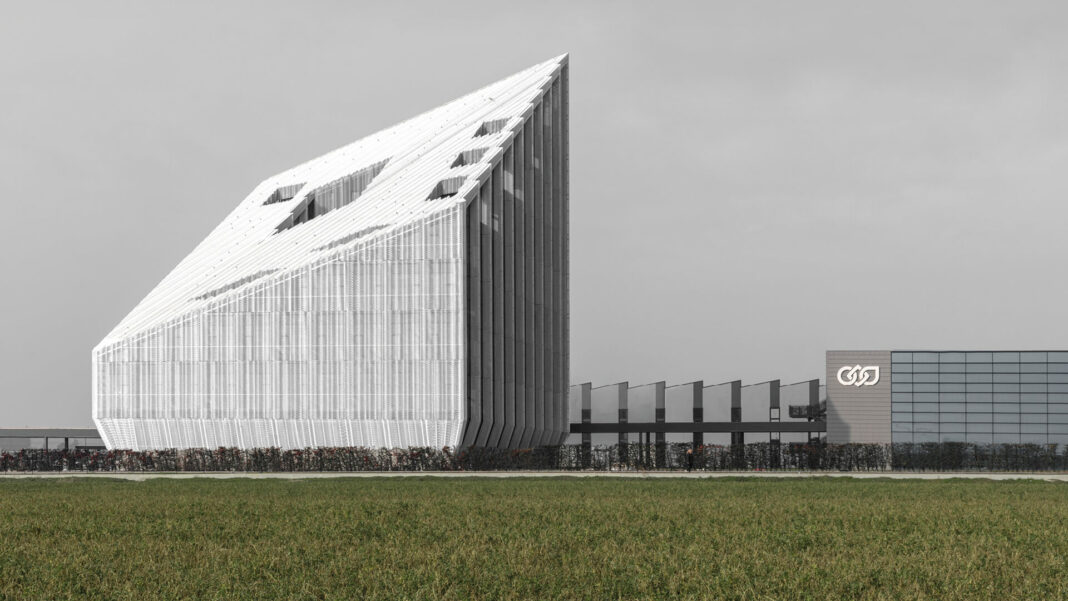The surge in demand for sustainable industrial architecture is driven by industries recognizing the need to minimize environmental impact while optimizing efficiency and productivity. This trend integrates eco-friendly design principles such as energy efficiency, waste reduction, and renewable materials. With heightened concerns regarding climate change and resource depletion, businesses are increasingly seeking sustainable solutions to meet corporate social responsibility goals, adhere to regulations, and cut operational costs.
In response to this growing demand, the Bonfiglioli Headquarters in Calderara di Reno, Italy, emerges as a leading example of sustainable industrial architecture. Designed by Milan-based Peter Pichler Architecture, this groundbreaking structure represents a paradigm shift in modern architecture by achieving Net Zero Energy status. Completed in 2024, it exemplifies a holistic approach that balances energy efficiency, employee well-being, and environmental stewardship.
Embracing Functionality and Sustainability
The fusion of functionality and sustainability has always been a cornerstone of good architectural design. Historically, buildings were constructed to minimize environmental impact due to limited resources and technology. However, with the advent of industrial architecture, a shift occurred where the need for rapid construction often overshadowed sustainable practices. Today, with the pressing threat of climate change, there is a renewed focus on sustainable building practices.
The Bonfiglioli Headquarters embodies this shift. Its design is not just about aesthetics; it’s about creating a structure that serves its purpose while minimizing its ecological footprint. The building is strategically designed to maximize energy efficiency, incorporating renewable energy sources such as a 3 MW peak power photovoltaic plant and geothermal heat pumps. This approach not only reduces the building’s carbon footprint but also sets a new standard for energy-autonomous industrial architecture.

Innovative Design Features
At first glance, the Bonfiglioli Headquarters is a striking geometric structure, characterized by a central courtyard and terraces that adorn its sloping roof. The building’s angular form is not merely for visual appeal; it is a functional design element that enhances energy efficiency and natural light penetration. Its distinctive features includes;
Sloping Roof: One of the most distinctive features of the Bonfiglioli Headquarters is its sloping roof, which expands the effective surface area along the north-facing facades. This design allows indirect sunlight to flood the workspaces, minimizing the need for artificial lighting and thereby reducing energy consumption. The roof also supports six terraces oriented towards the south, offering tranquil outdoor spaces for employees to relax and reflect. These terraces enhance the building’s connection to the natural environment, promoting well-being and productivity among staff.
Steel Exoskeleton: The headquarters is designed to be a Nearly Zero Energy Building (NZEB), a benchmark for energy-efficient buildings. Its steel exoskeleton, which defines its industrial character, also facilitates column-free open spaces within the interiors. This structural innovation allows for flexible use of space, accommodating changing needs over time. The exoskeleton also supports large spans and overhangs, which contribute to the building’s dramatic aesthetic while providing functional benefits such as shading and structural stability.
Second Skin Façade: The building’s façade features a second skin of custom pleated aluminium mesh on the south-facing facades and roof. This mesh filters harsh sunlight, reducing the need for artificial cooling and enhancing energy efficiency. It also pays homage to the company’s industrial roots, incorporating design elements reminiscent of gear motors, drive systems, and planetary gearboxes. This façade not only improves energy performance but also adds to the building’s aesthetic appeal, seamlessly integrating functionality with design.
Central Courtyard: At the heart of the building is its central courtyard, which enhances natural ventilation through a chimney effect. This not only improves indoor air quality but also reduces the building’s reliance on mechanical ventilation systems. The courtyard provides a serene oasis amidst the bustling workplace, creating a harmonious work environment that nurtures productivity and creativity.
Geothermal Heat Pumps: The use of geothermal heat pumps is a particularly noteworthy aspect of the design. These pumps leverage the constant temperatures found beneath the Earth’s surface to heat and cool the building efficiently. During the winter, the system extracts heat from the ground and transfers it indoors, while in the summer, the process is reversed, drawing heat from the building and releasing it into the ground. This method significantly reduces reliance on traditional HVAC systems, lowering energy consumption and operational costs.
Natural Light and Ventilation: The building is designed to optimize natural light and ventilation, creating a pleasant and productive work environment. The angled roof not only allows for ample natural light but also supports an intelligent ventilation system. By maximizing natural light and incorporating green spaces, Peter Pichler Architecture aims to create a harmonious work environment that nurtures productivity and creativity within the office design.
Rainwater Harvesting: Another critical aspect of the design is water management. The headquarters incorporates rainwater harvesting systems that collect and store rainwater for non-potable uses such as irrigation and flushing toilets. This not only conserves water but also reduces the building’s demand on municipal water supplies, reflecting a comprehensive approach to sustainability.
Spatial Layout: Inside, the spatial layout promotes connectivity and collaboration. Departments are distributed across various levels, encouraging interaction and synergy. The building features two sculptural steel spiral staircases that serve as both physical and symbolic connectors, facilitating a continuous flow of ideas between floors. Additionally, a glass bridge spans the central courtyard on the third floor, enhancing workflow and communication between departments.

Enhancing Employee Well-being
A key aspect of the Bonfiglioli Headquarters is its focus on employee well-being. The building is designed to optimize natural light and ventilation, creating a pleasant and productive work environment. The angled roof not only allows for ample natural light but also supports six terraces oriented towards the south. These terraces provide tranquil outdoor spaces for employees to relax and reflect, fostering a deeper connection with nature and enhancing overall well-being.
The central courtyard, a focal point of the building, enhances natural ventilation through a chimney effect. This not only improves indoor air quality but also reduces the building’s reliance on mechanical ventilation systems. The courtyard, combined with the open-plan interiors and abundant green spaces, creates a harmonious work environment that nurtures productivity and creativity.

Project Execution and Collaborations
The Bonfiglioli Headquarters project was a collaborative effort involving several key players. Peter Pichler Architecture led the design, while ARUP handled the structure, mechanical, electrical, and plumbing (MEP) engineering. Pichler Projects was responsible for façade planning, and ICS Ingegneria served as the fire consultant. Acoustics were managed by Solarraum, and Studio Taddia oversaw site supervision. The general contractors for the project were Ing Ferrari and Pichler Projects, with project management led by Federico Mazzanti, Chiara Persi, and Vincenzo Lamanna from Bonfiglioli.
This collaboration highlights the importance of multidisciplinary approaches in modern architecture. Each contributor brought specialized expertise to ensure that the project met its ambitious goals for sustainability and functionality. The integration of various engineering and design disciplines was crucial in achieving the building’s high performance and environmental standards.

Setting a New Standard
The completion of the Bonfiglioli Headquarters marks a significant milestone in the evolution of sustainable industrial architecture. It serves as a benchmark for future developments, demonstrating that functionality and sustainability can coexist without compromising on design or efficiency. The building is not only a headquarters but a symbol of innovation, embodying the principles of low-carbon, energy-autonomous buildings.
In an industry where sustainability and functionality are often seen as opposing forces, the Bonfiglioli Headquarters stands as a shining example of how these principles can be effectively integrated. By embracing cutting-edge technologies and thoughtful design, Peter Pichler Architecture has created a building that meets the demands of modern industrial operations while paving the way for a greener, more sustainable future.
Furthermore, the headquarters serves as the final peg in the completion of EVO, the Group’s largest industrial site in Italy. EVO, like the Bonfiglioli Headquarters, meets modern energy standards with a 3 MW peak power photovoltaic system on plant roofs and staff car park awnings, ensuring excellent environmental performance.
Conclusion
The Bonfiglioli Headquarters is more than just an office building; it is a beacon of sustainable design and environmental stewardship, inspiring architects and industries worldwide to reimagine the way we design, build, and inhabit our built environment. With its innovative features and commitment to sustainability, the Bonfiglioli Headquarters not only supports the company’s operational needs but also demonstrates a profound respect for the environment and the well-being of its employees. It stands as a powerful reminder that the future of architecture lies in creating buildings that are as functional and efficient as they are beautiful and harmonious with the natural world.
References- stirworld.com,archdaily.com





