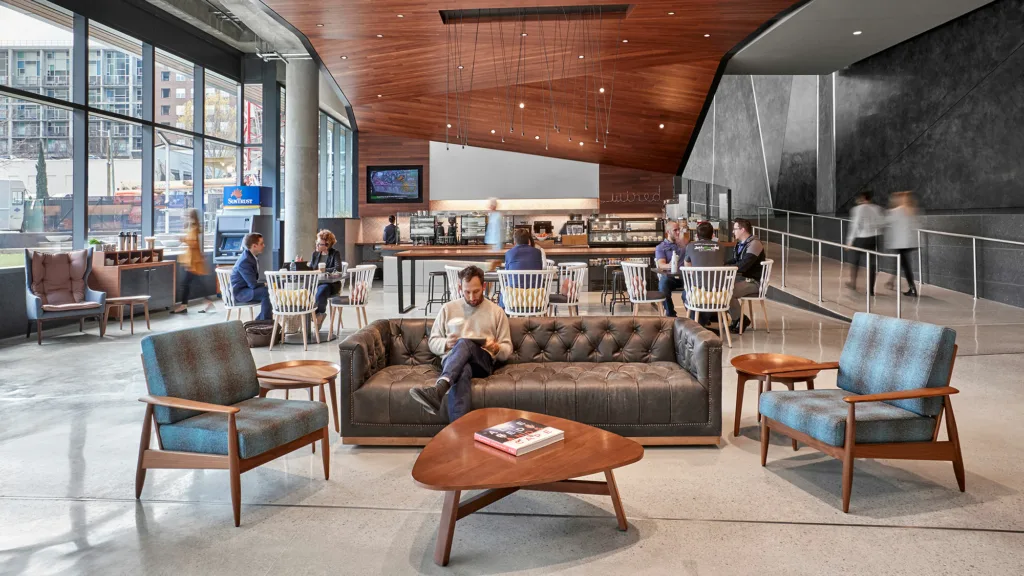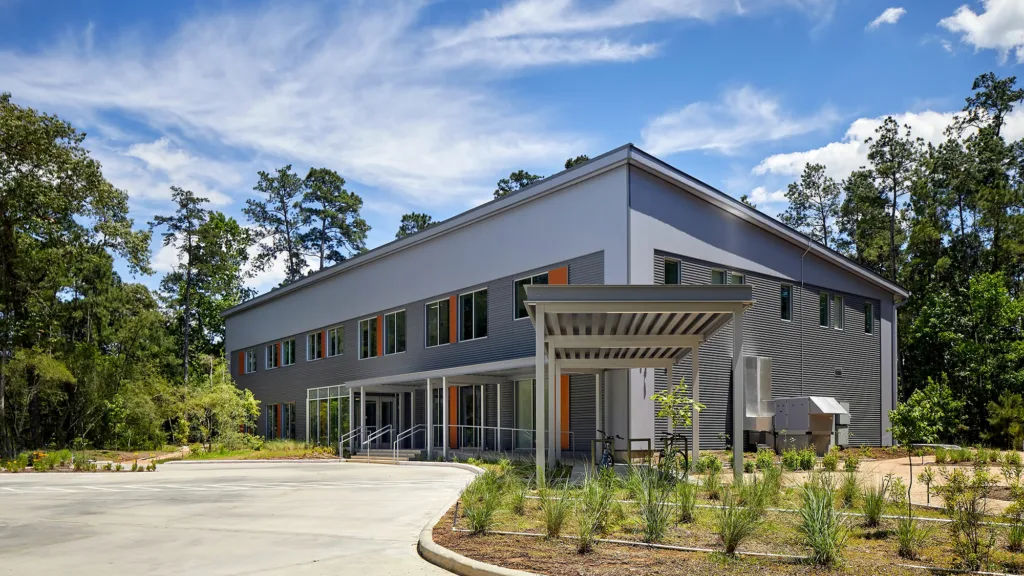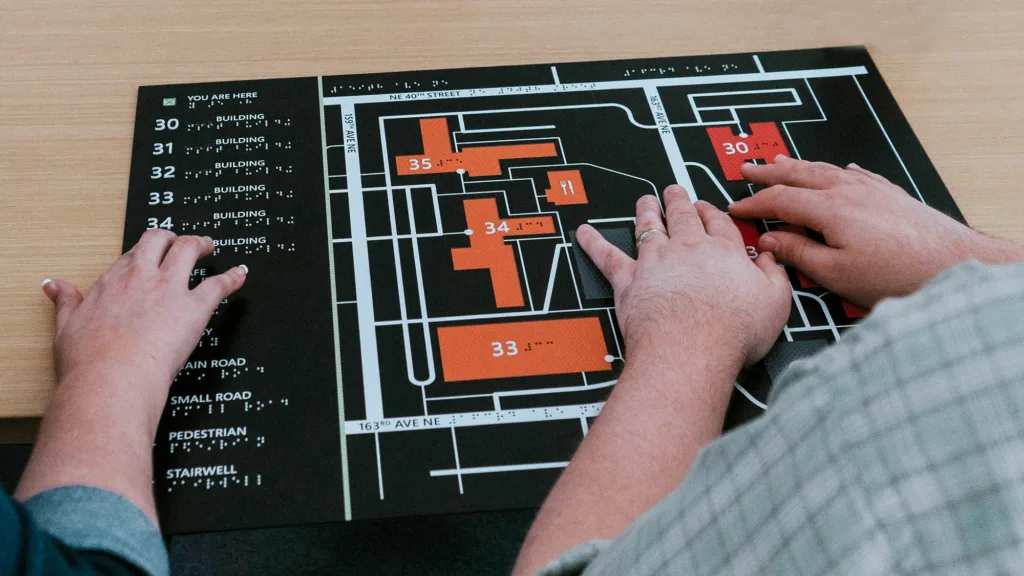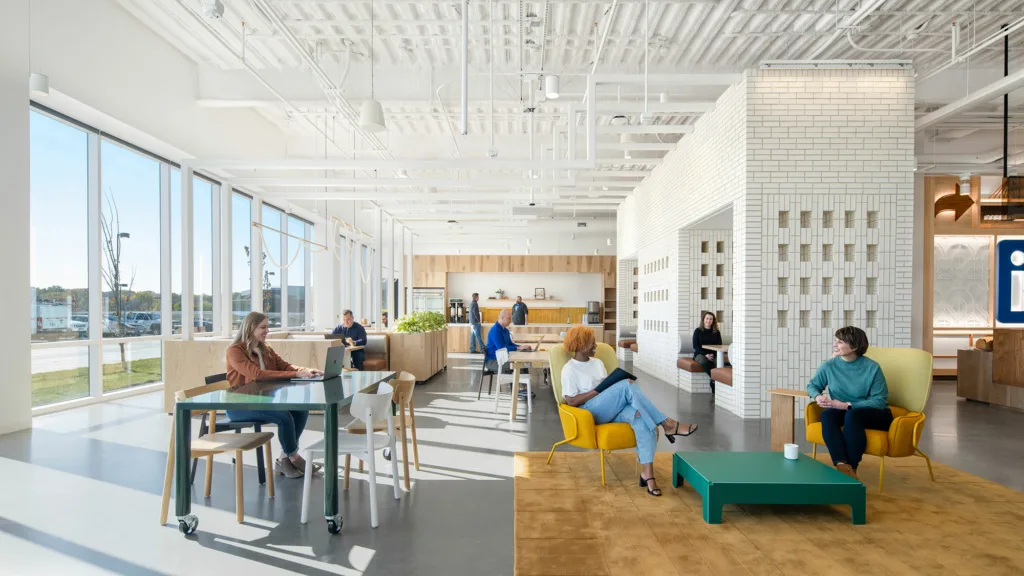In confronting the challenges posed by climate change, the creation of inclusive spaces emerges as an important strategy for bolstering resilience in the built environment—enabling swift recovery from both sudden shocks and persistent stresses. Climate change exerts its impacts on individuals, businesses, communities, nations, and the entire globe. Inclusive design, which considers the needs of all people, encompassing factors such as gender identity, race, ability, age, neurodiversity, socioeconomic status, and culture, plays a pivotal role in enhancing resilience across these various scales.
Amidst a time where designers are leveraging this moment to envision the future of spaces, there exists a unique opportunity to craft environments that are inclusive for everyone. Such design not only fosters resilience but also facilitates accessibility in the face of natural disasters and other climate-related events
What is inclusive design?
Inclusive design is a design process where products, services, or environments are crafted to be usable by a broad range of people, especially those traditionally excluded. The focus is on meeting diverse user needs, not just targeting specific user groups. It goes beyond traditional accessibility considerations to embrace diversity and ensure that everyone, including those with disabilities, can participate, contribute, and benefit. Inclusive design aims to eliminate barriers and promote equal opportunities for all individuals, fostering a more inclusive and equitable society.
Three dimensions in the inclusive design methodology involve recognizing and respecting human uniqueness, using inclusive and transparent processes with diverse perspectives, and understanding the complex adaptive system where design changes impact larger systems.

Advantages of inclusive design for climate preparedness
Inclusive design for climate change involves developing strategies and technologies that cater to a broad range of users, considering factors beyond just environmental impact. This includes ensuring accessibility for individuals with varying abilities, considering affordability for diverse socioeconomic groups, and incorporating cultural perspectives to ensure acceptance and relevance across different communities.
For example, when implementing renewable energy solutions, an inclusive approach might involve designing user-friendly interfaces for those with disabilities, ensuring affordability to make these technologies accessible to low-income communities, and incorporating cultural considerations to respect local practices and preferences.
Additionally, inclusive design considers the potential unintended consequences of climate solutions on different groups. By involving diverse stakeholders in the design process, we can better anticipate and address any negative impacts, fostering a more equitable and sustainable approach to tackling climate change. Its advantages includes;
1. Equity: Inclusive design ensures that climate preparedness strategies consider the unique vulnerabilities of different social groups. This approach prioritizes fairness and equal protection, preventing the exacerbation of existing disparities in the face of climate challenges.
2. Innovation: Diverse perspectives contribute to a richer pool of ideas and problem-solving approaches. Inclusive design encourages tapping into a variety of experiences and knowledge, fostering innovation in climate solutions that might not be apparent when only a narrow set of perspectives is considered.
3. Resilience: By taking into account diverse needs, inclusive climate preparedness measures enhance a community’s ability to adapt to and recover from environmental changes. This resilience is crucial for withstanding the uncertainties and unpredictabilities associated with climate impacts.
4. Social Cohesion: Inclusive design promotes collaboration and shared responsibility among community members. When people from different backgrounds and experiences are involved in the planning and implementation of climate preparedness measures, it fosters a sense of unity and collective action.
5. Accessibility: Inclusivity ensures that climate solutions are accessible and usable for everyone, including those with disabilities or specific needs. This approach avoids excluding certain segments of the population from vital resources and information during climate events.
6. Local Relevance: Inclusive design recognizes that communities vary in their characteristics and needs. Tailoring climate preparedness strategies to the specific requirements of each community ensures that interventions are culturally, socially, and geographically appropriate, increasing their effectiveness.
7. Long-Term Sustainability: Inclusive measures are more likely to be sustainable over the long term. By considering diverse perspectives and needs, climate solutions can adapt to evolving conditions and remain effective as the climate continues to change. This approach ensures that interventions have lasting benefits for communities.


Inclusive design strategies for bolstering resilience and supporting climate preparedness
Inclusive design strategies play a pivotal role in enhancing climate preparedness by ensuring that solutions address the diverse needs of communities. Recognizing and incorporating a range of perspectives, including those of vulnerable or marginalized groups, leads to more resilient and effective climate adaptation measures. By prioritizing inclusivity, strategies can account for varying abilities, cultural nuances, and socioeconomic factors, fostering equitable access to resources and information. This approach not only strengthens community engagement but also minimizes the risk of inadvertently exacerbating existing inequalities in the face of climate challenges. In essence, inclusive design is a cornerstone for building sustainable and adaptable solutions that leave no one behind in the pursuit of climate resilience. Discussed below are five inclusive design strategies.
Design for Access (Body Fit):
The imperative to design spaces for access, commonly known as “Body Fit,” revolves around the idea of ensuring that people of varying body sizes and abilities can independently access, exit, and navigate within a given space. This principle is particularly important during emergencies, where swift and autonomous movement can be a matter of safety. Key aspects of this approach involve designing entrances, exits, and vertical transitions that facilitate independent travel without reliance on power. This not only benefits the general occupants but also aids emergency services and the efficient transport of essential supplies. For instance, the NCR Global Headquarters in Atlanta exemplifies this principle by incorporating a ramp in its executive briefing center, allowing all individuals, regardless of physical abilities, to transition vertically between spaces.
Design for Passive Survivability:
The concept of designing for passive survivability underscores the importance of structuring spaces to ensure essential environmental elements—such as light, air temperature, air quality, and noise—are primarily controlled by architectural features rather than dependent on powered systems. This approach is geared towards providing comfort and wellness, even in scenarios involving power disruptions like blackouts and brownouts. To achieve this, architects should integrate passive design strategies into their plans. These may include orienting buildings to maximize daylight, minimizing solar heat gain, utilizing natural ventilation, incorporating thermal mass to regulate external temperatures, and creating outdoor spaces that can be adapted for various uses. An illustrative case is the Houston Advanced Research Center (HARC), where the design incorporates glass-enclosed offices and operable windows to optimize access to daylight and fresh air. Additionally, the project incorporates on-site renewable energy sources like geothermal and photovoltaic rooftop panels, contributing to achieving energy performance better than net zero. Overall, these principles not only enhance accessibility and safety during emergencies but also prioritize comfort and well-being by integrating passive survivability measures into the architectural framework.
Design for Awareness:
Designing for awareness in the built environment prioritizes creating spaces that facilitate individuals’ comprehension of their surroundings. The primary goal is to provide information that helps people interpret, organize, and evaluate how they utilize a given space. This heightened awareness becomes crucial in assessing one’s safety and making informed decisions about whether to remain in a location or relocate. Key strategies involve the incorporation of clear landmarks and intuitive wayfinding systems within and around buildings. For instance, Gensler’s design for a high-tech client’s workplace not only acknowledges architectural aesthetics but also considers human instincts, connecting individuals with natural light and implementing intuitive wayfinding graphics.


Design for Understanding:
Designing for understanding focuses on ensuring that individuals possess the knowledge and capability to interact with the built environment, especially during stressful or shocking events. The objective is to enable people to instinctively and effectively use their surroundings for enhanced safety and comfort. Strategies include implementing straightforward controls that are both obvious and easy to use, such as mechanisms for opening or closing windows, activating backup power systems, and establishing communication with individuals outside the immediate area. Gensler’s innovation with the Single-Motion Unlocking Door Pull serves as a practical example, streamlining the exit process by combining the release of the bolt and thumbturn into a single motion.
Design for Social Integration:
Designing for social integration aims to create inclusive spaces where all individuals can gather and collaborate. The idea is that when everyone can use a social or gathering space, collective brainpower and muscle power can be harnessed to cope with stressful situations and strategize actions. Strategies involve designing spaces with fully accessible storage, counters, and furniture to ensure inclusivity. The LinkedIn Omaha campus stands out as an exemplar, emphasizing movement, neurodiversity, access to light, and various supportive space types, such as respite rooms, a “watering hole” concept, and a community-focused events space that encourages employees to connect with local non-profits.
These design principles collectively contribute to the creation of environments that not only cater to functional needs but also enhance human experience, resilience, and adaptability in the face of various challenges. They underscore the importance of thoughtful, user-centric design in fostering awareness, understanding, and social cohesion within built spaces.
Conclusion
The growing demand for inclusive design is indicative of a paradigm shift in recognizing and addressing diverse needs within society. As awareness deepens regarding the importance of accessibility, businesses and organizations are increasingly embracing inclusive design principles. This approach goes beyond mere compliance with regulations, seeking to create products, services, and environments that cater to a wide range of users, regardless of abilities or backgrounds. Inclusive design not only fosters social responsibility but also opens up untapped markets, ensuring that innovations benefit everyone. As this demand continues to rise, the focus on inclusivity becomes not just a trend but a fundamental aspect of creating a more equitable and user-friendly world.
References- bdcnetwork.com, disabilityinnovation.com, nngroup.com, Photo © Andres Garcia Lachner, Gensler

