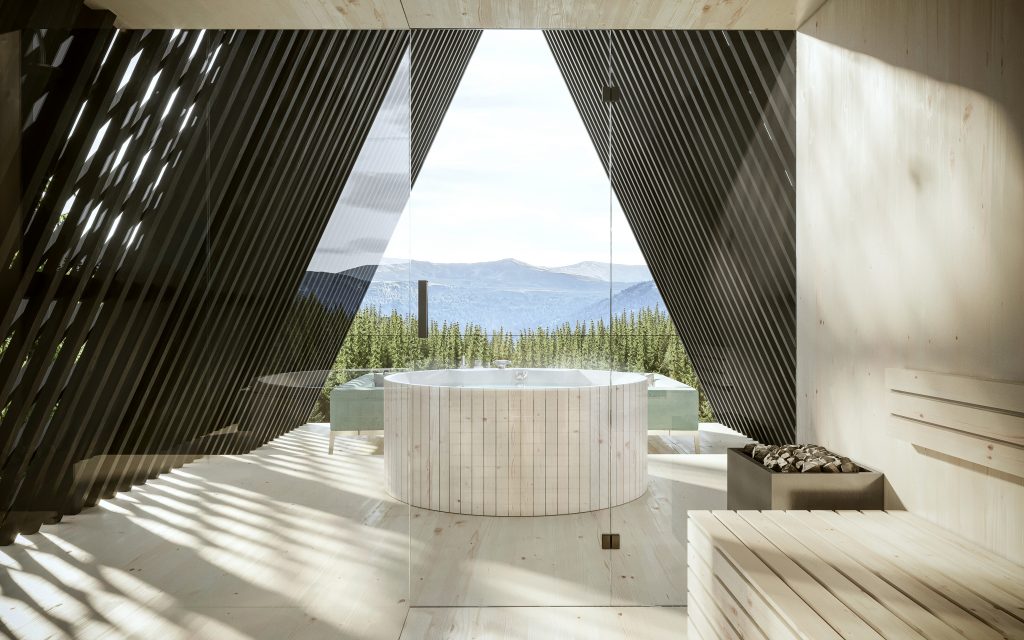A paradigm shift in architectural design initiated by new technological developments has enabled the growth of dynamic transformative architectural designs. Architects are now exploring new ideas to meet the needs and challenges of humans in relation to the natural world. They are bridging the gap between abstract into reality. In regard to this, Milan-based studio Peter Pichler Architecture has developed ‘the concept of ‘a treehouse without a tree’ after being commissioned to develop a brand-new hospitality concept consisting of flexible treehouses immersed in the European Alpine Region.
The idea of YOUNA Nature Resorts- a treehouse without a tree’
The design references the idea of ‘a treehouse without a tree’, emulating both the archetype gable roof of a traditional tree house and the proportion of the tree it sits on. The concept is for sustainable tree houses in the forest of the Italian Dolomites for YOUNA Nature Resorts. The tree houses will be an addition to an existing hotel and should create a new experience to live in the woods with a maximum connection to nature.


“The project is conceived as a ‘slow down’ form of tourism, where nature and the integration of architecture within it plays the primary role,” said the Peter Pichler studio.”We believe that the future of tourism is based on the relationship of the human being with nature. Well integrated, sustainable architecture can amplify this relationship, nothing else is needed”, the Peter Pichler studio further explained.
The design concept of YOUNA Resorts
The treehouses of Peter Pichler Architecture’s YOUNA Resort Concept will appear as a cluster of luminous lanterns dotting the Alpine slope. The design will have a vertical pitched structure encompassing spaces that are elevated from the ground on a shrunken footprint.
The treehouses will be wrapped in a timber exoskeleton that strengthens the structure while creating a modular interior build-up and layout. This also allows for exceptional customization in the design of the treehouse.

The design and vertical concept expertly reimagine the traditional alpine cabin with contemporary luxury.
- The treehouse’s façade will consist of a double-layered timber lattice encapsulating the exoskeleton.
- The lattice secures a sense of privacy in the interiors and blocks unwanted harsh sunlight, while maintaining the magnificent mountain views from all interior spaces.
- Floors, glazed walls, outdoor and indoor spaces will be easily reconfigured from cabin to cabin to create a diverse range of types according to the needs of each occupant.
- The tree houses are available in three different sizes, depending on their accommodation capacity: two, four and six guests.
While the YOUNA Nature Resorts project is still in its concept phase, the design proposes a new way of thinking about housing and environmentalism in a region that sees nearly 120 million tourists annually. Not only will it present the possibility of providing architectural solutions to the issues that the Alpine Region faces in the 21st century due to pressures from climate change and global travel, but it will do so with luxury, comfort, and maintaining regional traditions.
References;
Globaldesignnews.com, Designboom.com, Architectprojects.co.uk

