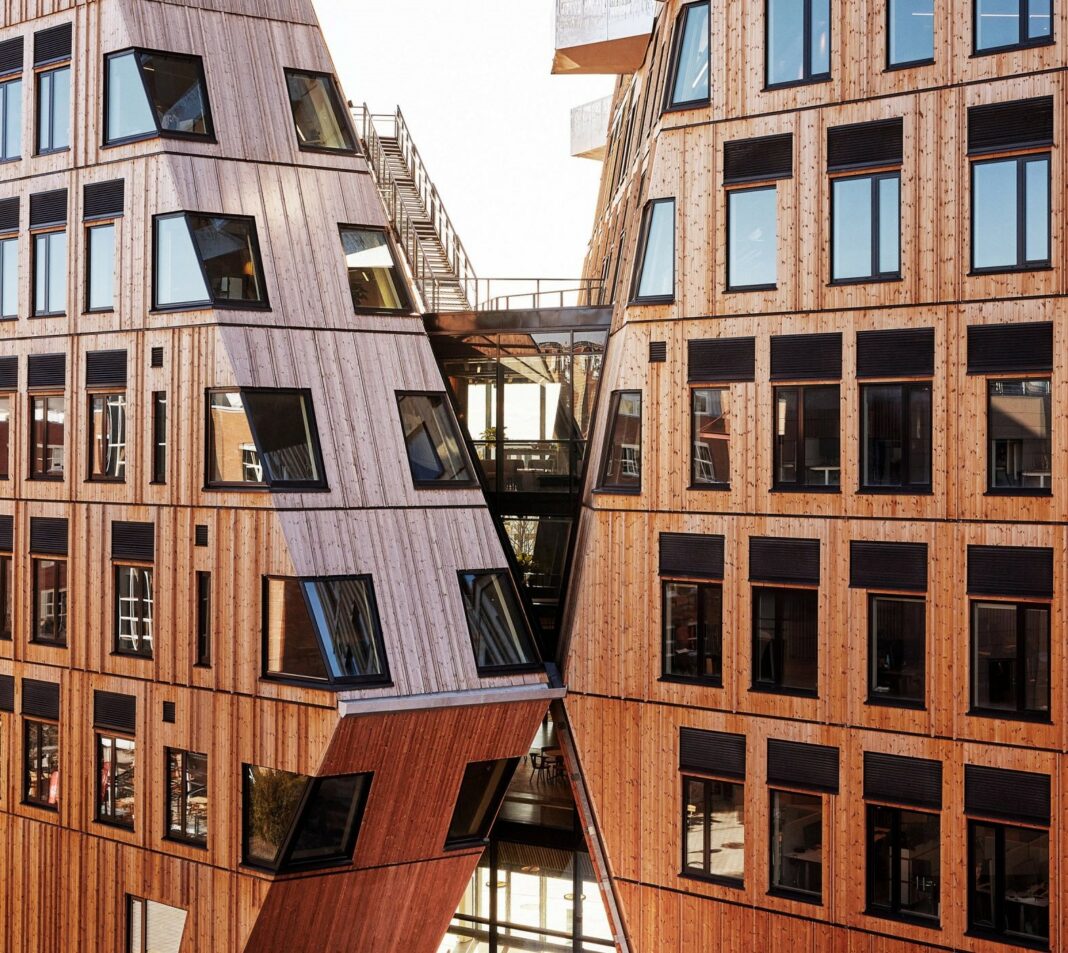The global construction industry is witnessing a notable surge in demand for eco-conscious practices, spurred by heightened environmental awareness and regulatory imperatives worldwide. With increasing acknowledgment of the urgent need to address climate change and resource depletion, stakeholders across the construction spectrum are embracing sustainability as a fundamental principle. Governments are enacting stricter environmental regulations and building codes, mandating energy efficiency standards and environmentally friendly building practices. Simultaneously, consumers are actively seeking out greener alternatives, driving market demand for sustainable buildings that offer healthier indoor environments and lower environmental footprints.
In response to this growing demand, the construction industry is embracing innovation and technology to make eco-conscious practices more feasible and cost-effective.One such example is the construction of Vertikal Nydalen office and apartment building in Oslo. Architecture studio Snøhetta has completed the project with two angular towers designed to encourage air flow through the building. Located near the river Akerselva in the city’s Nydalen neighbourhood, the building is designed to offer views of the surroundings and provide natural ventilation to minimise energy consumption. Officially opened on April 25th, 2024, the building features restaurants at street level, followed by five floors of office space, and topped with residential apartments.
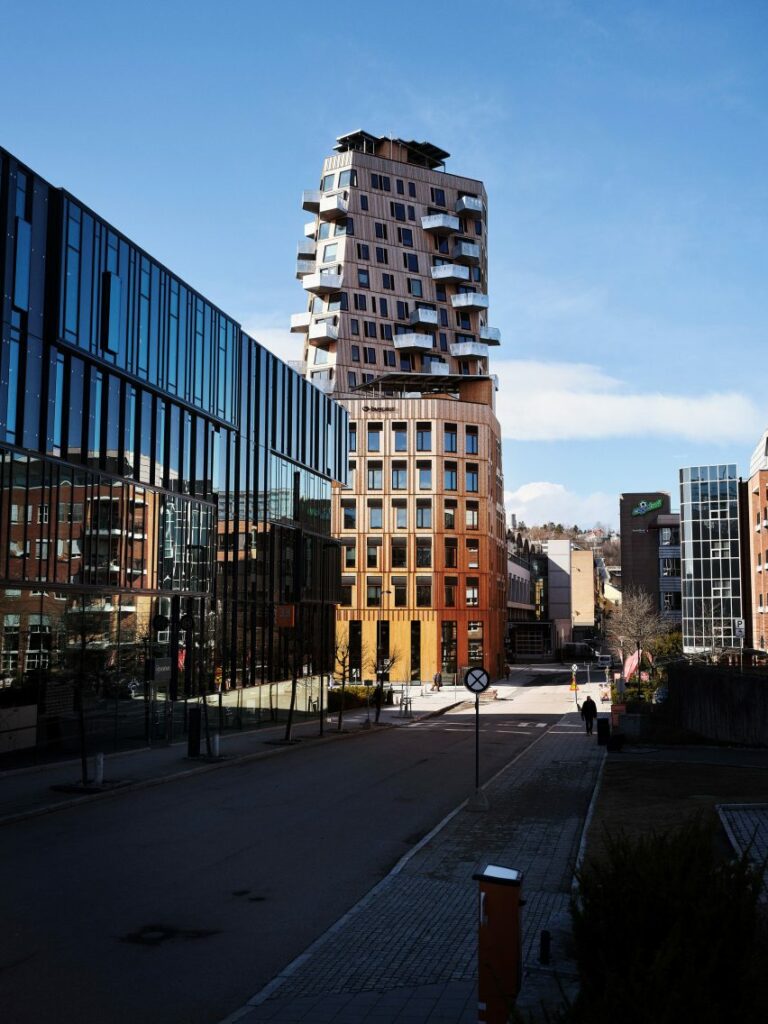
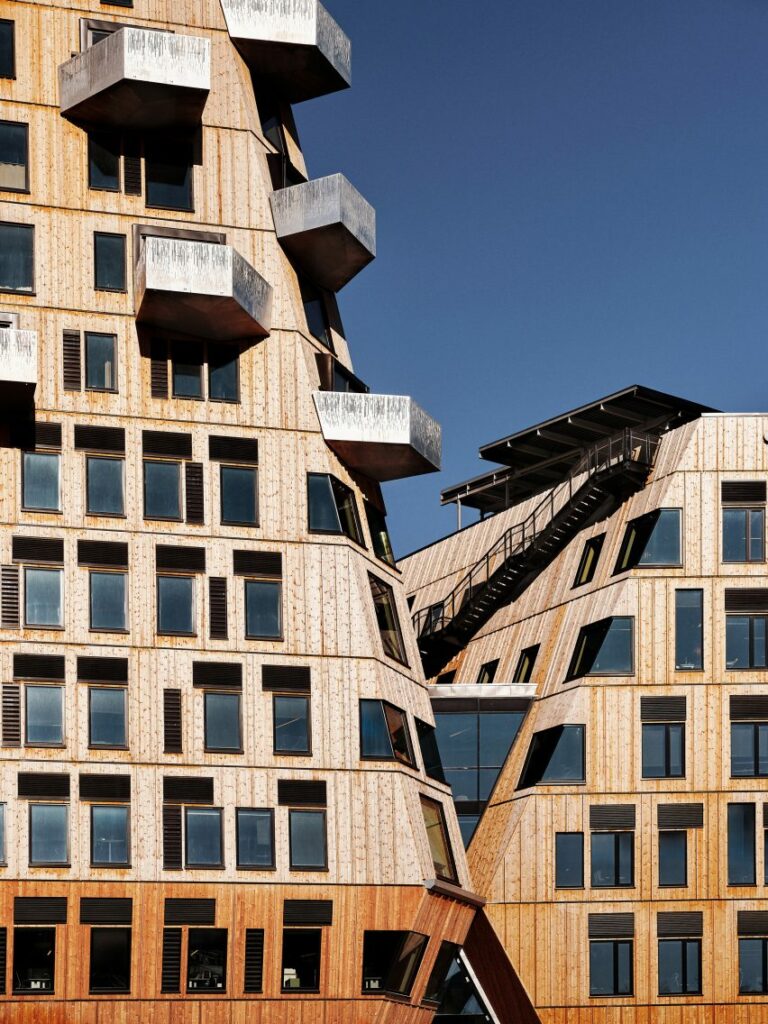
Design Concept:
Vertikal Nydalen epitomizes Snøhetta’s innovative approach to architectural design, seamlessly blending form and function to create a sustainable and visually striking structure. At the core of the design concept is the utilization of angular towers to not only enhance aesthetic appeal but also to serve as functional elements that promote natural ventilation throughout the building. By strategically orienting the towers and incorporating perforated steel balconies, Snøhetta maximizes airflow, creating a dynamic interplay between the built environment and natural elements.
The design concept of Vertikal Nydalen extends beyond mere aesthetics, with a deliberate focus on sustainability and user experience. The angular facade, while visually arresting, is purposefully designed to create pressure differences that facilitate air movement, reducing reliance on mechanical ventilation systems and minimizing energy consumption. Additionally, the division of the building into two volumes of different heights optimizes natural light penetration and sightlines, enhancing the overall livability of the space. Through thoughtful integration of design elements that prioritize both environmental performance and user comfort, Snøhetta has created a building that not only stands as a beacon of architectural innovation but also embodies the principles of sustainable design.
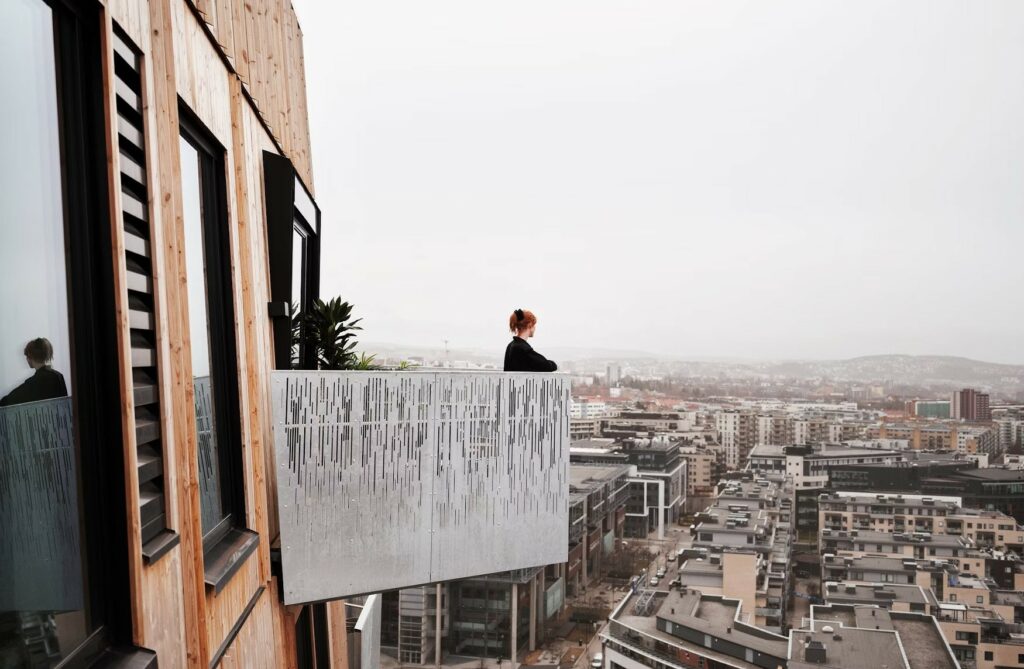
Architectural Features:
Vertikal Nydalen boasts a plethora of architectural features that distinguish it as a landmark project in Oslo’s urban landscape. The building’s angular shape not only serves as a design statement but also encourages airflow, contributing to a healthier and more sustainable indoor environment. The integration of angled steel balconies with perforated railings further enhances the facade, animating the exterior while providing outdoor spaces for occupants to enjoy panoramic views of the surrounding area.
One of the notable architectural features of Vertikal Nydalen is its division into two volumes of different heights, a design decision that not only creates visual interest but also optimizes the use of available space. By strategically allocating the building’s height, Snøhetta ensures that occupants have access to ample natural light and unobstructed views, enhancing the overall quality of the interior environment. Additionally, the building’s concrete core, left exposed in certain areas, acts as a thermal mass, helping to regulate interior temperatures and reduce energy consumption. Through these architectural features, Vertikal Nydalen embodies Snøhetta’s commitment to creating sustainable, functional, and aesthetically pleasing spaces that enrich the urban fabric of Oslo.
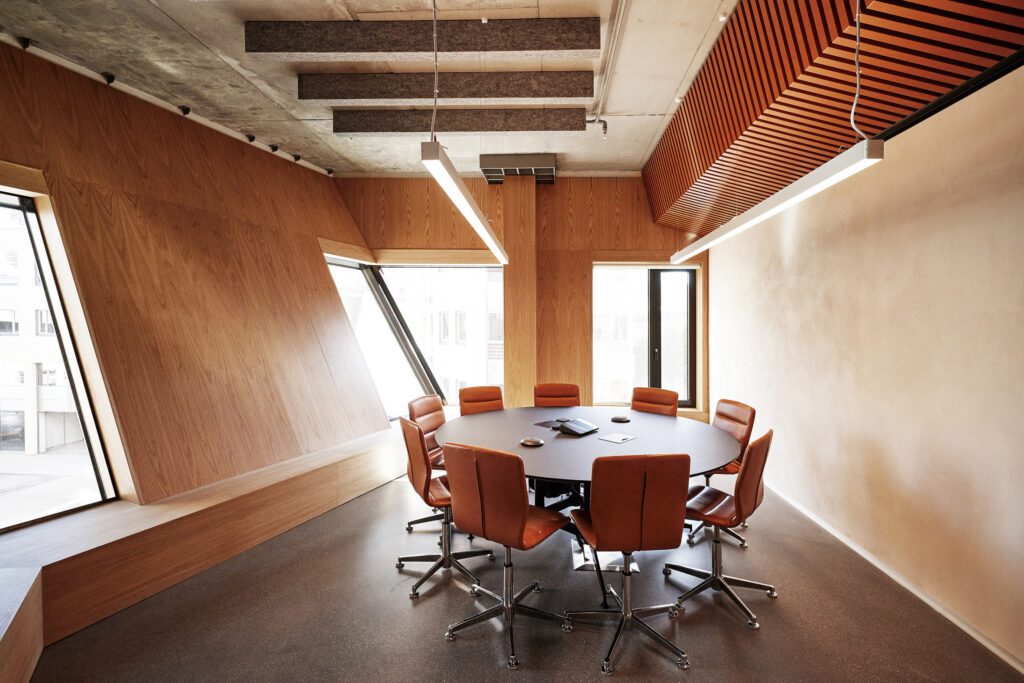
Sustainable Features:
Snøhetta’s design approach prioritizes sustainability at every stage, from materials selection to operational efficiency, resulting in a building that not only minimizes its carbon footprint but also provides a healthy and comfortable living environment for its occupants.
1. Passive Design Strategies: At the core of Vertikal Nydalen’s sustainability ethos are passive design strategies aimed at maximizing natural resources and minimizing energy consumption. The building’s angular facades and strategically positioned windows are designed to optimize natural ventilation, reducing the need for mechanical cooling systems. By harnessing prevailing wind patterns and solar orientation, Snøhetta has created a design that promotes thermal comfort without relying on energy-intensive HVAC systems.
2. Renewable Energy Sources: Vertikal Nydalen integrates renewable energy sources to further enhance its environmental performance. Geothermal wells tap into the Earth’s natural heat, providing a sustainable source of energy for heating and cooling. Photovoltaic panels on the roof generate electricity from sunlight, supplementing the building’s energy needs and reducing its reliance on grid power. By harnessing renewable energy sources, Vertikal Nydalen reduces its carbon footprint and contributes to the transition to a low-carbon economy.
3. Triple Zero Solution: Vertikal Nydalen’s innovative “triple zero solution” eliminates the need for external energy sources for heating, cooling, and ventilation, setting a new standard for energy-efficient buildings. By optimizing building orientation, envelope design, and passive ventilation strategies, Snøhetta has created a building that operates with minimal environmental impact. The integration of geothermal heating and cooling systems further enhances energy efficiency, ensuring that Vertikal Nydalen remains comfortable and sustainable year-round.
4. Materials Selection: Snøhetta’s commitment to sustainability extends to the selection of materials used in Vertikal Nydalen’s construction. The building incorporates locally sourced and recycled materials wherever possible, reducing embodied carbon and supporting the local economy. Low-impact materials, such as FSC-certified wood and low-emission finishes, contribute to a healthy indoor environment while minimizing environmental impact. By prioritizing materials with a low carbon footprint and high durability, Vertikal Nydalen exemplifies sustainable construction practices.
5. User-Centric Design: In addition to its environmental performance, Vertikal Nydalen prioritizes user comfort and well-being. The building’s design promotes occupant health and productivity by providing ample natural light, indoor air quality monitoring, and flexible spaces that adapt to changing user needs. By creating a comfortable and inviting living environment, Snøhetta encourages sustainable behaviors and enhances overall quality of life for building occupants.
Through a combination of passive design strategies, renewable energy technologies, and user-centric design principles, Snøhetta has created a building that not only meets the needs of its occupants but also contributes to a more sustainable future.
Conclusion:
Vertikal Nydalen stands as a testament to Snøhetta’s visionary approach to sustainable architecture. By combining innovative design strategies with a commitment to user well-being and environmental stewardship, Snøhetta has created a building that not only enhances its surroundings but also sets a new standard for eco-conscious urban development. From its angular facades to its passive design features, Vertikal Nydalen represents a holistic approach to sustainability that prioritizes both environmental performance and user experience. As cities around the world seek to address the challenges of climate change and urbanization, Vertikal Nydalen serves as a shining example of how innovative design can pave the way towards a more sustainable future.
Image Source: snohetta.com, designboom.com, dezeen.com

