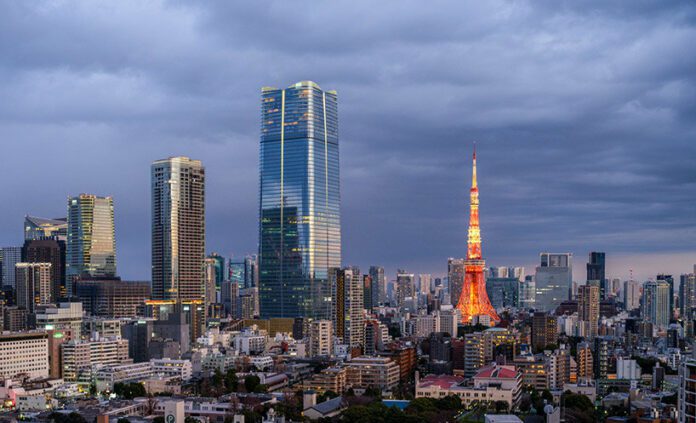Tokyo, renowned for its dynamic architecture and constant reinvention, welcomes a new icon to its skyline: the Mori JP Tower. Standing tall as Japan’s tallest building, the Mori JP Tower is not merely a structure but a testament to Tokyo’s commitment to innovation and urban revitalization. Designed by the esteemed architectural firm Pelli Clarke & Partners in collaboration with Mori Building, this architectural marvel emerges at the heart of the Azabudai Hills district, a sprawling 8.1-hectare development that integrates residential, commercial, and hospitality spaces.
The Architectural Vision
Pelli Clarke & Partners envisioned the urban layout and architectural vision for Azabudai Hills, creating a comprehensive master plan that includes the construction of three high-rise towers. These towers, including the Mori JP Tower, form the centerpiece of a contemporary urban district that aims to redefine urban living in Tokyo. With a focus on blending modern design with natural elements, the architectural vision for Azabudai Hills sets a new standard for sustainable and community-focused development.
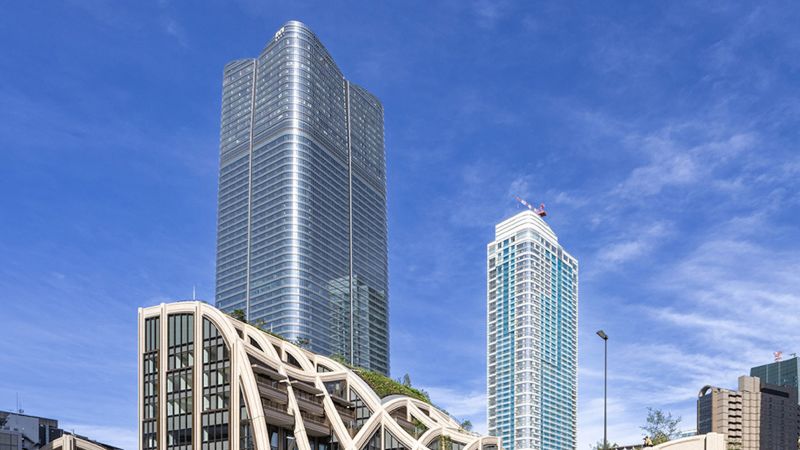
The Mori JP Tower: A Landmark of Luxury
At 330 meters tall, the Mori JP Tower stands as a symbol of Tokyo’s forward-looking perspective on urban development. Its sleek design and strategic location make it a focal point of the Azabudai Hills district, attracting millions of visitors annually. The top 11 floors of the tower are designated as Aman Residences, Tokyo, offering luxurious living spaces with unparalleled views of the city skyline. This collaboration with the esteemed hospitality brand Aman elevates the Mori JP Tower to a new level of luxury and exclusivity.
At first glance, the Mori JP Tower captivates with its rounded silhouette, a departure from the conventional angular structures that dominate the cityscape. This distinctive curvature, meticulously crafted to taper gracefully towards the ground and the sky, sets it apart as a beacon of contemporary architectural excellence. Fred Clarke, co-founder of Pelli Clarke & Partners, emphasizes the tower’s dual significance in reaching both the ground and the sky, a testament to its harmonious integration into its surroundings.
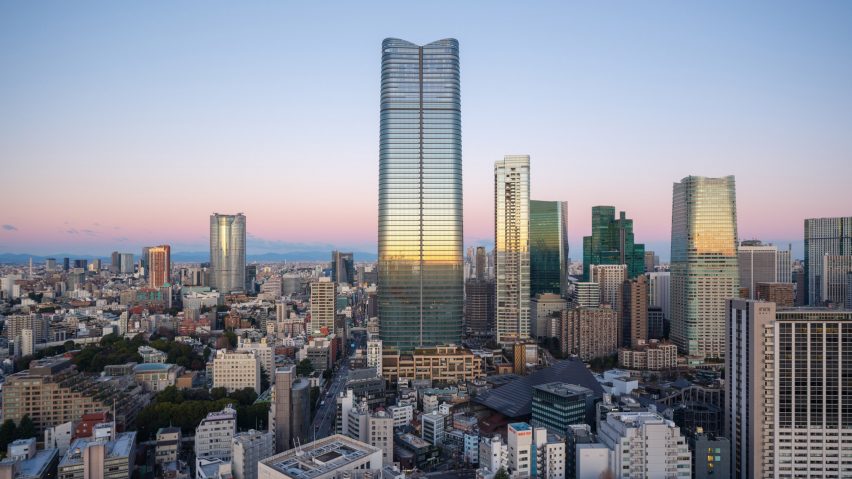
A Vision of Urban Integration: Azabudai Hills
At the heart of the Mori JP Tower lies the Azabudai Hills district, spanning 8.1 hectares of prime real estate. Designed with a comprehensive master plan, Azabudai Hills represents a contemporary urban district that seamlessly integrates residential, commercial, and hospitality spaces. The district’s trio of high-rise towers serves as the focal point, surrounded by green areas, art venues, culinary establishments, educational facilities, retail outlets, and cultural hubs. This holistic approach to urban planning aims to create a dynamic and vibrant community that attracts nearly 30 million visitors annually, reflecting Tokyo’s forward-looking perspective on urban development.
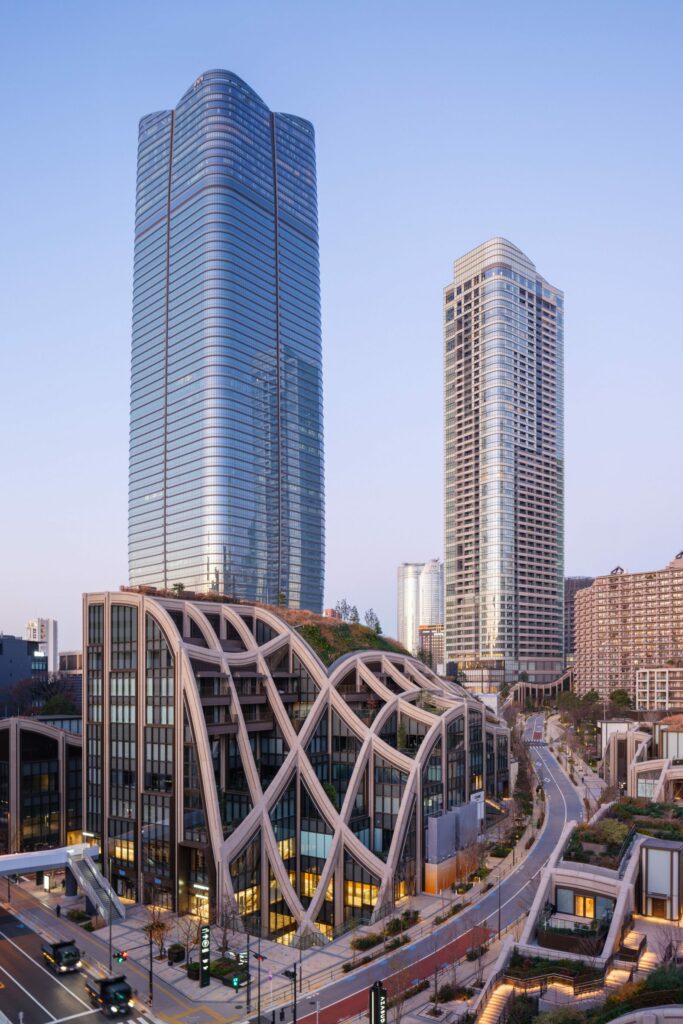
Residences A and B: Blending Urban Living with Modern Comforts
Adjacent to the Mori JP Tower are two additional mixed-use buildings, Residence A and Residence B. Residence A houses a combination of residential units and Aman’s flagship luxury hotel, while Residence B offers a wide range of residential options across its 64 floors. These buildings are meticulously designed to complement the surrounding landscape and provide residents with modern amenities and breathtaking views of Tokyo.
Architectural Excellence: Pushing the Boundaries of Design


The Mori JP Tower and Azabudai Hills represent a pinnacle of architectural excellence, where form meets function in a harmonious blend of innovation and aesthetics. Its features includes;
Iconic Silhouette: The Mori JP Tower’s sleek and towering silhouette dominates Tokyo’s skyline, capturing attention with its striking presence. Designed with a contemporary flair, the tower’s architectural form stands as a testament to the ingenuity of Pelli Clarke & Partners, pushing the boundaries of conventional skyscraper design.
Integration with Nature: In the heart of Azabudai Hills, the Mori JP Tower seamlessly integrates with its natural surroundings, thanks to the collaborative efforts of renowned design studios. Sou Fujimoto Architects’ incorporation of native plants and water features in the modern urban village at the tower’s base creates a sense of harmony between the built environment and nature, elevating the overall aesthetic appeal of the development.
Sophisticated Interiors: Within the Mori JP Tower, luxury meets refinement in the exclusive Aman Residences, Tokyo. Crafted with meticulous attention to detail, these residences exude elegance and sophistication, offering residents an unparalleled living experience amidst the bustling cityscape below. The interior design reflects a seamless fusion of Japanese craftsmanship and contemporary luxury, curated to perfection by Mori Building and Aman.
Functional Innovation: Beyond its visual allure, the Mori JP Tower exemplifies functional innovation, incorporating cutting-edge technologies to enhance sustainability and efficiency. From the exclusive Energy Web System, allowing tenants to track their energy consumption transparently, to sewage heat recovery systems that minimize carbon emissions, the tower sets a new standard for environmentally conscious architecture.
Azabudai Hills Sustainable Living: A Model of Environmental Consciousness
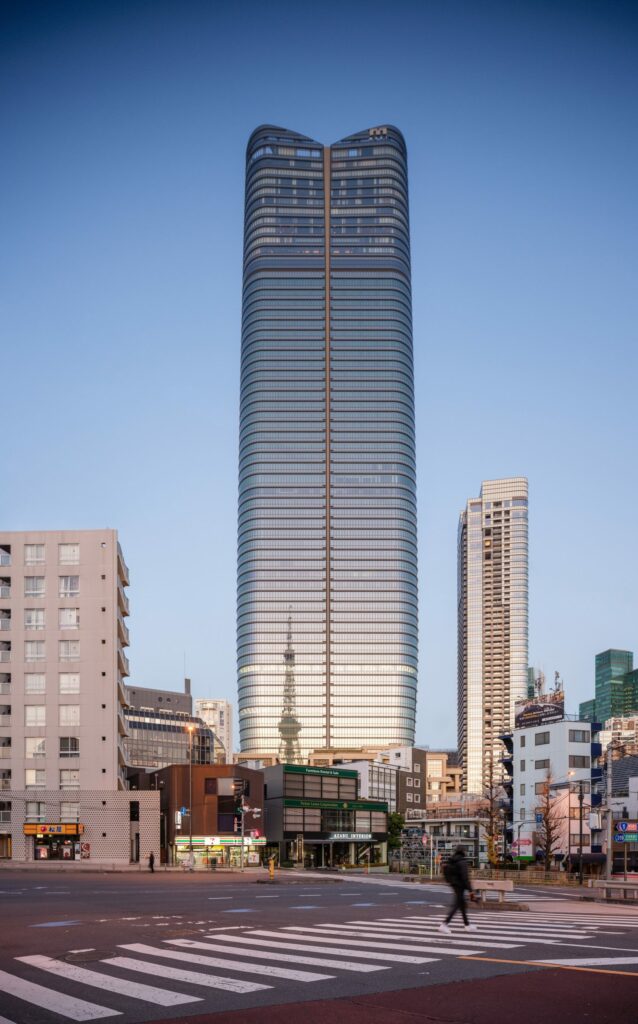
Azabudai Hills sets a new standard for sustainable living, embodying a commitment to environmental conservation and community well-being. Through its integration of renewable energy sources, water conservation initiatives, and innovative design solutions, the development sets a new standard for sustainability in urban environments, demonstrating the power of architecture to positively impact both people and the planet.
Renewable Energy Integration: At the forefront of sustainability, Azabudai Hills relies solely on renewable, zero-emission energy sources, aligning with the global RE100 project. Through the exclusive Energy Web System developed by Mori Building, residents have the ability to track the origin of their energy consumption, ensuring transparency and accountability in environmental stewardship.
Carbon Emission Reduction: Through innovative technologies such as sewage heat recovery systems, Azabudai Hills achieves a significant reduction in CO2 emissions, minimizing its environmental footprint and contributing to the fight against climate change. The integration of these systems across the development results in an estimated reduction of approximately 70 tonnes of CO2 emissions per year, showcasing the project’s dedication to sustainability.
Water Conservation Initiatives: Azabudai Hills prioritizes water conservation through rainwater harvesting equipment and water-saving fixtures. Rainwater collected is utilized for irrigation purposes, reducing reliance on municipal water sources and conserving valuable resources. Additionally, water-saving fixtures contribute to a 40% reduction in water consumption compared to the LEED norm, further highlighting the development’s commitment to sustainable practices.
Wastewater Recycling: In a holistic approach to sustainability, wastewater from residential apartments is treated and recycled for use in workplace floor toilets, minimizing water wastage and promoting efficient resource utilization. This closed-loop system ensures that water resources are utilized responsibly, contributing to the overall sustainability of the development.
Seismic-Responsive Design: In addition to environmental considerations, Azabudai Hills prioritizes safety and resilience, particularly in Japan’s earthquake-prone region. Seismic-responsive design features integrated across all three buildings ensure structural stability and safety during seismic events, providing residents with peace of mind and ensuring the long-term viability of the development.
Certifications and Accreditations: The commitment to sustainability at Azabudai Hills is further validated by its preliminary Platinum LEED certification in the neighborhood development category. Additionally, the Mori JP Tower is poised to become the first skyscraper in the world to receive accreditation for WELL, LEED ND, and LEED BD+C (CS), underscoring its status as a global leader in sustainable urban development.
Conclusion
The completion of the Mori JP Tower and Azabudai Hills marks a significant milestone in Tokyo’s urban evolution, ushering in a new era of architectural innovation, sustainability, and community-centric design. As the city continues to grow and thrive, these landmarks serve as symbols of progress and vision, shaping the future of urban living and setting new standards for global excellence in architecture and design.
References- archdaily.com, dezeen.com

