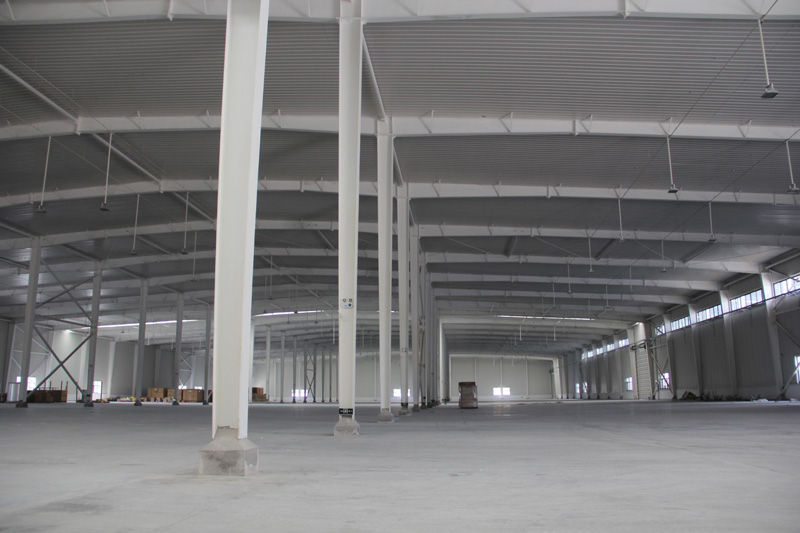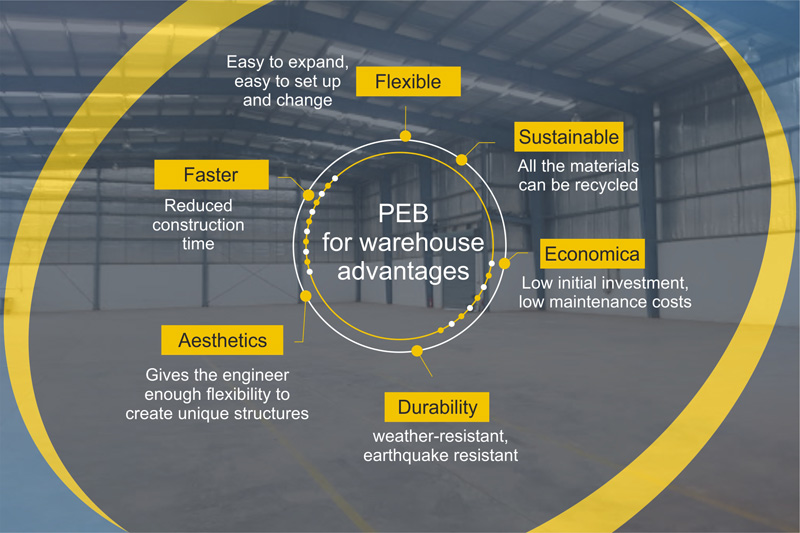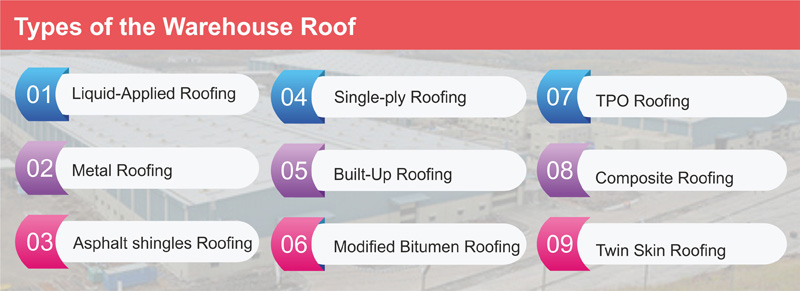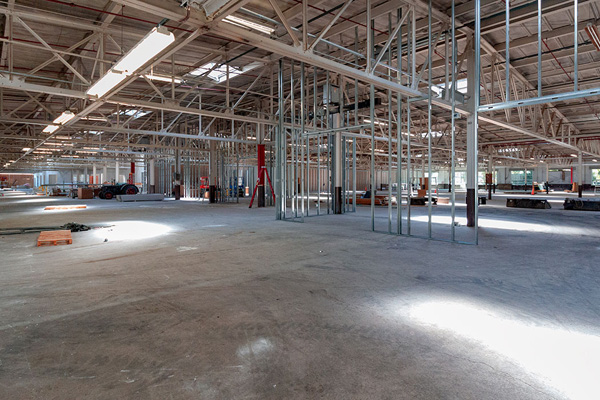Warehouses are seeing a great demand and are an integral part of the logistics value chain, forming the node, which allows for the collection, sorting and dissemination of goods within the supply chain. This growth in market size will be attributed to an increase in the demand for smart warehouses. These warehouses use IoT to track products and are made with materials that help increase efficiency and speed across the supply chain. Therefore there is a need to note all of the factors that need to be considered while warehousing construction so that it is sustainable and durable to meet the modern requirement.
Factors to consider for warehouse construction –
Take account of any special accommodations that you may have to make for your products. Are your products hazardous? Flammable? Fragile? Make sure that the proper accommodations can be made at your desired warehouse location. Don’t waste time and resources finding a warehouse space and then outgrowing the space shortly after. Save time and effort by estimating projected growth to be able to figure out an accurate idea of the storage your company needs.
Given below are a few factors that need to be considered for your warehouse.
Flatter floors for warehouse
The concrete slab floor of your warehouse acts as a wearing surface. The soil beneath it is the ultimate support, it is therefore important that the soil beneath the floor is stable and well compacted before the concrete is poured. Completion of test borings of the soil beneath the warehouse is essential as the first step in creating a sound floor. If a lack of stability is indicated by test results, further steps must be taken before pouring the concrete slab. Large concrete floors for commercial and industrial buildings must be designed and constructed using the greatest possible economy that results in a serviceable slab for the anticipated service life of the slab. To accomplish this goal, the construction of floor slabs requires close communication between the owner, architect, engineer, contractor and material supplier. To address this situation, careful attention must be given to the many factors that influence floor performance which include: sub-grade and adequacy of its bearing capacity, Moisture content of the sub-grade and sub-base, Concrete quality, Adequacy of the structural capacity, Deformations and Sub-slab details.Careful consideration should be given to the selection of appropriate floor coverings to maximize the longevity of the warehouse flooring.
Floors take the most burnt in a warehouse, so it needs to be constructed perfectly to avoid mishaps and for restoring functionality and durability. When it comes to warehouse flooring, your movement and storage needs will ultimately determine your flatness requirements. We make decisions about warehouse floor flatness based on the kinds of racking layouts and forklifts an operator needs to use, your warehouse floor will almost always fall into one of two categories: “free movement” [ In these areas, forklifts can be driven freely along non-defined routes], or “defined movement’ [In these areas, the trucks run in defined and fixed paths with the help of some kind of guidance system].
Flatter new floors for warehouse
For warehouses, there is a demand for flatter floors. Methods incorporating long strip concrete placement are required now. Long strip construction involves laying the floor in long narrow strips – typically two aisles wide. This allows formwork to be set very accurately to the correct height, and the strip is screened, giving you very precise flatness across the width of the aisle. This process helps to get a floor with fewer joints, fewer cracks, less maintenance and exceptional durability. There is now shrinkage-compensating concrete and steel fibers available that helps you to build jointless floors for high-intensity traffic and high-bay warehouses. Its high impact resistance and crack control increase the durability of your floors without the need for the mesh.
Aisle of warehouse floor needs to be three to four times flatter than conventional concrete floors. Therefore upon floor installation, the flatness and levelness in the future lift truck wheel tracks need to be corrected to improve truck rideability. There are two usual methods to address this problem: to install a self-leveling overlay or to grind the high spots. Skilled technicians then use highway straight edges to cut high spots and fill low spots for accurate longitudinal flatness.

Super Flat floors are being constructed with tighter tolerances than conventional floor slabs. Level and flatten warehouse flooring is crucial for the proper circulation of handling equipment. The floor in a warehouse working environment with narrow aisle machines must be extremely level. The flatness of the warehouse floor is vital for safe and efficient logistics operations. A non-flat floor not only disrupts activity but can also affect the driver’s safety and the lifetime of the warehouse equipment.
Laser screening technology is being used in warehouses as it cuts, vibrates & levels the concrete in a single pass. The levels achieved with Laser screed technology are far higher than any other system to create wide panel floor construction. Using the technology will substantially reduce joints resulting in chances of floor cracks from construction joints. Then finishing can be done with a troweling machine.
Improving flatness of already existing floor in the warehouse
Apart from new flooring, there are two ways to improve the flatness of an existing floor. The first method is an overlay onto an existing warehouse floor. This could be an overlay of concrete. The other method is to grind the floor. The intensity of grinding depends on the difference between the current situation and the desired result. This may vary from sanding down a few humps here and there to deploying heavy machinery throughout all aisles.

PEB as building material for warehouse
Most of the warehouses are standard box type buildings as the design and other infrastructure for any warehouse depends on the storage requirements. PEB is the best option for it. These structures are made from heavy-duty, industrial-grade steel frames, they are extremely resistant to the inorganic elements. There’s no need to worry about rotting, mould, termites, and other issues that can arise when natural building materials are used for framing. You can even protect your steel frames from corrosion by applying a barrier coating that prevents corrosive elements from contacting the steel. This greatly reduces the likelihood of rust and extends the lifespan of your warehouse. To provide weather covering for roofs and walls from external conditions, steel structures need to be covered fully/partially as per functional requirements.

There are a lot of reasons behind the people’s preference for the pre-engineered steel buildings over traditional ones. The main reason is that the quicker build-up process and cheaper costs of the steel buildings make a preferred choice. Their long span time, durability, resistance to rust, fire and bad weather conditions are the most common and unique advantages of the steel buildings which make them people’s choice. Pre-engineered steel building designs have versatility features; allowing you to customize large fabricated buildings.
Pre-engineered buildings are engineered to be the safest construction elements that will withstand the extremities of Nature. Thus it can withstand the load of strong winds and blizzards. Pre-engineered steel structures, when encapsulated in insulating panels, are energy-efficient. These structures are portal frame construction comprising primary and secondary framing and bracing systems. A combination of these three elements and weather covering sheeting results in stable steel buildings instead of individual frames.
The pre-engineered metal building system is advantageous for warehouses because it very economically allows for the creation of large column-free enclosures. Nowadays different color/color combinations are used to make building more aesthetic & elegant.

Warehouse Roofs
Roofing is one of the most exposed parts of a warehouse building system facing harsh weather conditions. You must identify the most appropriate roof for your warehouse depending on location, size, usage and time. When choosing warehouse roofing, look for materials with a track record of longevity. Certain roofing materials endure, even under hostile conditions, resulting in a lengthy lifespan.
There are different types of warehouse roofing available, some of the popular ones are –
Liquid-Applied Roofing – This roof can be custom-fitted, as they can be painted around or on any existing roofing structure. Liquid materials are monolithic and can fill in seams, cracks, or other gaps in the roof, which will enhance the roof’s water resistance A benefit of liquid-applied roofing is that it may be applied to existing roofing structures. Additional features include coatings being highly elastic, which allows them to be applied to contoured surfaces. The roofing also has disadvantages, like low permeability and requiring uniform thickness.
Metal Roofing – Metal roofing is a bit expensive option. But the upside is that the metal roof will outlive almost everything else in the building. It’s not an exaggeration that some metal roofs will last 100 years or more. It comes in three basic forms: sheets, tiles, and look-alikes. The look-a-like option just means the metal is designed to look like something else such as a cedar shake.
Asphalt shingles Roofing – Asphalt shingles roof is flexible, affordable, and can be customized. It includes three types, which are premium shingles, dimensional shingles, and strip shingles. It is an excellent choice to consider if you need a roof that offers superior protection against fire, water leaks, and bad weather.
Single-ply Roofing – Single ply roofing membranes are constructed using flexible sheets of compounded synthetic materials. Strength and flexibility are added benefits. The prefabricated sheets of singly ply roofing membrane systems are manufactured with consistent quality. The sheets also offer versatility in methods of attachment and possess a broad applicability. Single-ply membranes are available in two primary categories: thermosets and thermoplastics.
Built-Up Roofing – The main benefit of a built-up roof is its insulating property. The roof is made up of a few layers of sealants and membranes, and finally, most are finished off with gravel as the top layer. Another benefit of this roof type is its pleasing finish, gravel is much more pleasing to the eye than the black rubbers and plastics of other roofs, and the gravel is much more forgiving to foot traffic.

Modified Bitumen Roofing – For modified bitumen roofs, the bitumen is mixed with a rubber membrane to make it malleable enough to be formed into sheets. The roof is still thick, normally two plies, but it is nowhere near as heavy as a built-up roof, making it easy to install. It is also cheaper than many other membrane roofs.
TPO Roofing – TPO stands for thermoplastic polyolefin. It a single-ply roofing membrane that covers the surface of the roof. The name is a bit misleading because rather than being a plastic, TPO is one of a few different types of rubber, usually a blend of polypropylene and ethylene-propylene rubber.
Composite Roofing – Composite roofing is probably the most commonly selected roofing and cladding materials for warehouses. It comprises a pre-assembled roofing structure with insulation and support sandwiched between the upper and lower roofing panels; and can easily be fixed and assembled to construct the roof.
Twin Skin Roofing – The Twin Skin Roof is similar to the Composite roof in the respect that the same materials and products are used, but generally speaking this option is the cheaper of the two in materials costs. It does offer the flexibility to the Building owner of selecting the thickness of the insulation they require, and they can hand-select the specific top layer of their choice.

Conclusion
We have discussed three important factors that need to be considered for the warehouse. They need to be created with experts as any inefficiency on these factors might lead to a bigger financial loss for the warehouse owner. Modern-day warehouses require systems that can enable fast-track work systems. So select wisely.
Image Source: planforcegroup.com, allenface-europe.com, in.pintrest.com, interiorsonehub.com



