The demand for patterned brick facades has seen a significant rise in architectural trends, driven by their ability to add distinctive visual interest to buildings. Architects and designers are increasingly choosing patterned brick facades for their aesthetic versatility and ability to create unique textures and designs on building exteriors. This trend reflects a broader preference for customized and visually appealing architectural elements that enhance the overall look and feel of structures. In regard to the growing trend, Finnish firm Kivinen Rusanen Architects has designed and constructed the Tammisto Electricity Substation in Vantaa, Finland.
This new facility, covering 1,705 square meters and strategically located near the Helsinki metropolitan area, represents a critical upgrade to the region’s power grid. The substation not only enhances the technical capabilities and reliability of the electricity supply but also introduces an aesthetically pleasing design with its distinctive patterned brick façade.
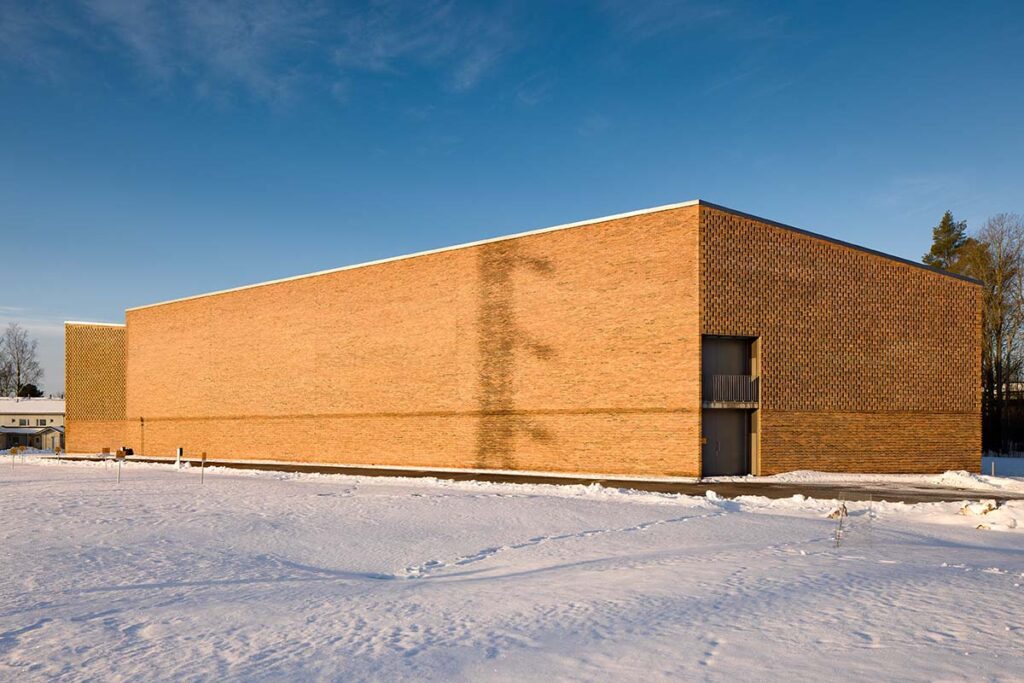
Modernization and Capacity Enhancement
The primary goal of the new substation was to update the outdated systems of the old facility, which had been in service for many decades. The most significant improvement was the replacement of the large, ageing air-insulated switchgear with a new structure housing a 110 kV Gas-Insulated Switchgear (GIS) system. Developed by Fingrid Oyj, Finland’s main grid operator, this system significantly enhances the substation’s capacity, reliability, and security.
In addition to the GIS system, the project included the construction of new powerline structures, fences, a backup generator, and extensive landscaping. These enhancements ensure that the substation seamlessly integrates with its environment, minimizing disruption to ongoing operations and ensuring a smooth transition to the new infrastructure.
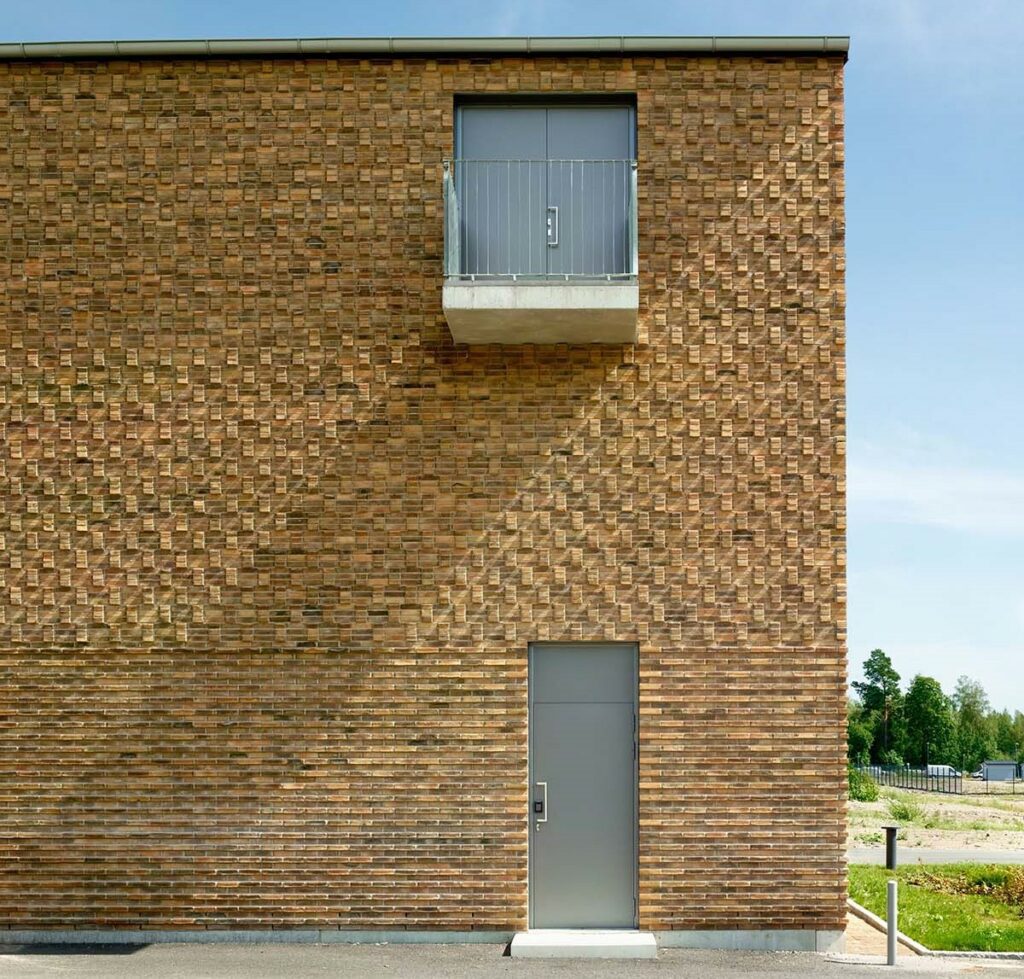
Architectural Vision and Design
The architectural vision for the new substation aimed to create a unified visual identity for the new and improved buildings on the site, in line with Vantaa City’s town plan regulations and aesthetic goals. The new building was designed to blend harmoniously with the historic substation and the nearby residential area. The use of water-struck bricks in warm colour tones and varied textures gives the building a dynamic and welcoming appearance.
The architecture of the new substation is characterised by its thoughtful scale, massing, and the use of distinct masonry patterns on the facades. These patterns highlight the building’s structural and spatial arrangement, with triangular cuts in the building’s mass paying homage to the two-part composition of the old substation. These cuts define three distinct sections along the length of the building, providing access points and service areas for the entire structure.
The building’s frame is constructed from prefabricated concrete, with a steel frame inside a cavity supporting the double-skin facades. The main equipment room receives indirect natural light from the spaces at either end, while the center section lacks windows, ensuring safety and functionality without compromising the design.
“The architectural goal was to give a unified appearance to the new and newly improved buildings and structures on the site, which also follows the objectives and regulations of Vantaa City’s town plan,” said Kivinen Rusanen Architects. “The design of the new substation building seeks to blend with a former historic substation and adjacent residential area, featuring facades of water-struck bricks with a lively variety of warm colour tones and textures, ” they further added.
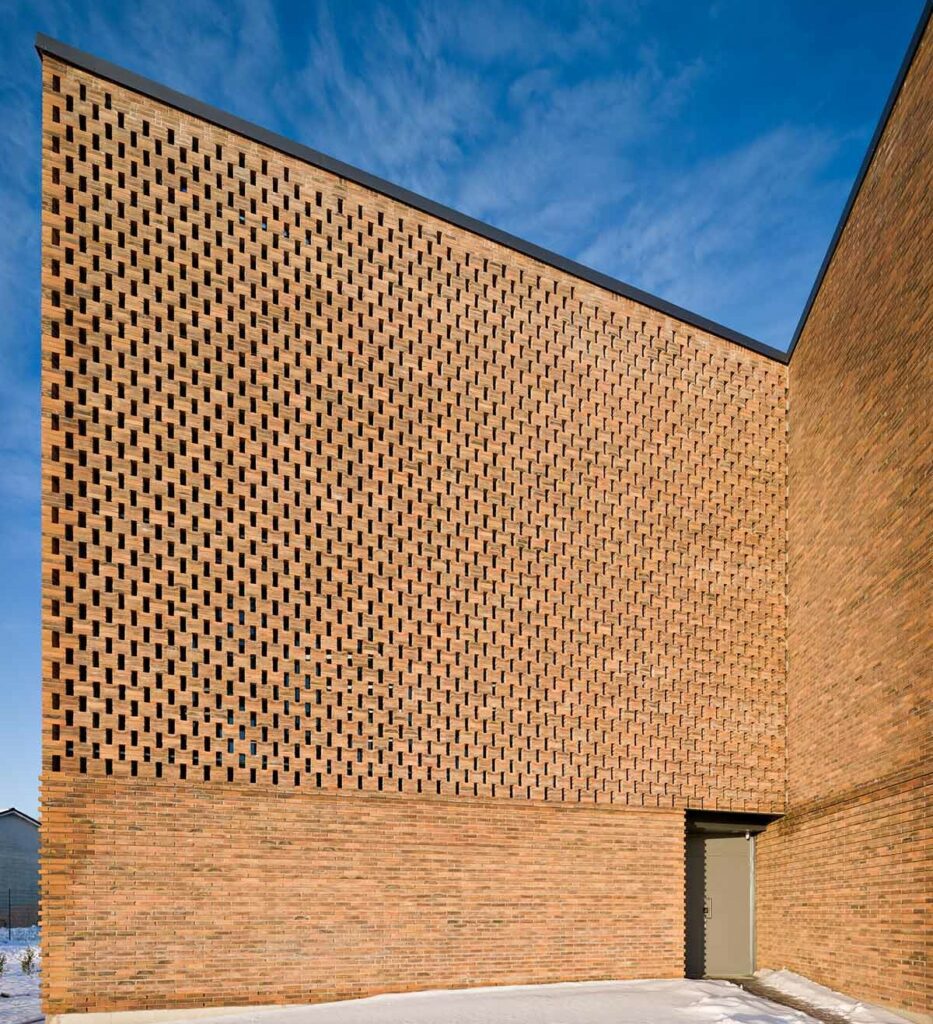
Emphasis on the Patterned Water- Struck Brick Façade
A standout feature of the Tammisto Electricity Substation is its patterned brick façade. Kivinen Rusanen Architects aimed to create a visually striking yet harmonious addition to the existing site and its surroundings. The façade features water-struck bricks arranged in four distinct masonry patterns, showcasing a lively variety of warm colour tones and textures. These patterns were carefully chosen to give the building a vibrant and inviting appearance, while also echoing the architectural language of the surrounding historic and residential areas.
The intricate design of the façade is a testament to the architects’ attention to detail. Thirteen custom brick types were developed to achieve the various masonry patterns around right-angle, tight-angle, and wide-angle corners and openings of the building. This required the supplier to create detailed 3D models of the brick facades, which were then used to produce molds for each type of brick. The result is a façade that not only serves an aesthetic purpose but also enhances the building’s structural integrity.
The use of water-struck bricks in a variety of warm tones creates a dynamic and engaging visual effect. The masonry patterns emphasize the building’s massing and spatial arrangement, with the interplay of light and shadow adding depth and texture to the façade. This thoughtful use of materials and design elements allows the substation to blend seamlessly with its environment while still standing out as a distinctive architectural landmark.
The water-struck bricks are laid in four different masonry patterns that highlight the substation’s massing and its spatial arrangement. To complete the four masonry patterns across various parts of the building, thirteen different types of custom-made brick were needed. “Detailed 3D models of the brick facades were used to produce drawings for each type of brick and the supplier made the necessary molds for all of them,” explains Kivinen Rusanen Architects.
Full-height glass curtain walls in the north and south sections of the building provide natural light, set back by approximately one meter from the lattice masonry walls. This design choice not only enhances the aesthetic appeal of the building but also ensures that the interior spaces receive ample natural light, improving the working environment for those inside.
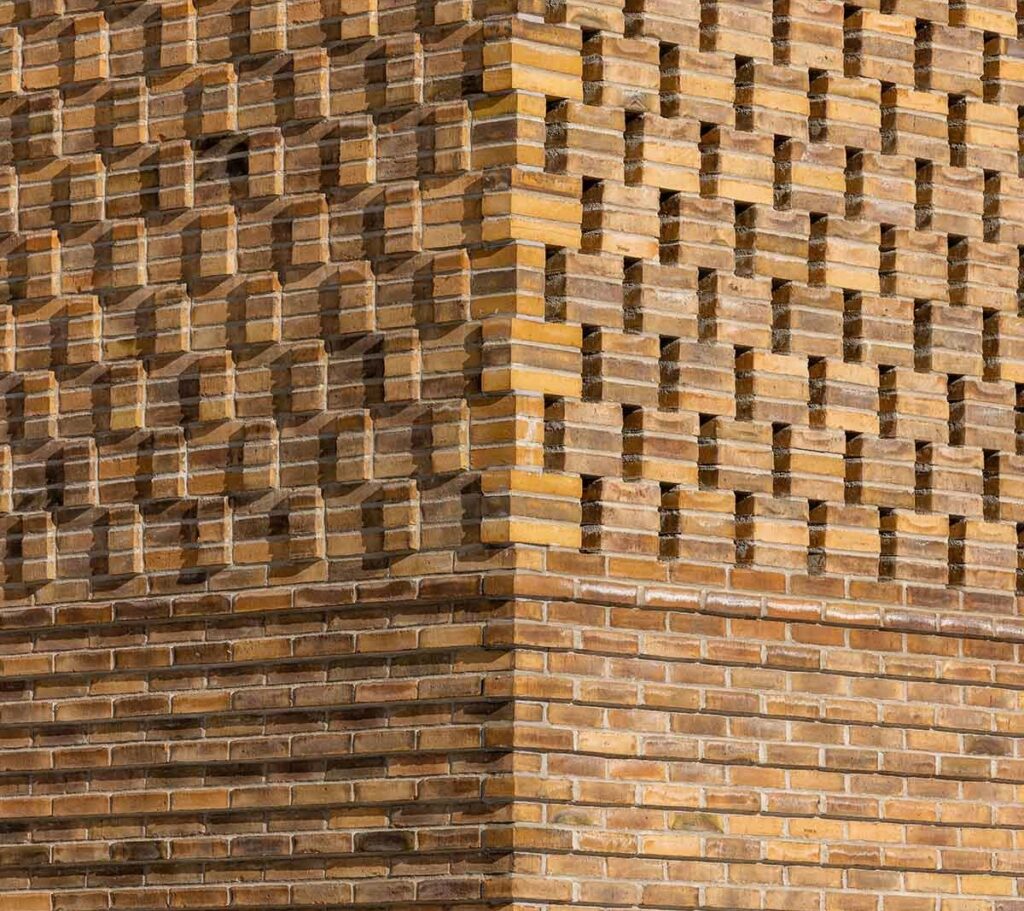
Historical Context and Integration
The site of the new substation includes several structures, each with unique characteristics. The most iconic of these is the former substation, designed by Aarne Ervi and constructed in 1947. This historic building, with its elaborate red brick facades and tall transformer tower, has been repurposed into an office complex and is protected by the city’s zoning laws.
The new substation building’s architecture seeks to establish a connection with this historic substation. It matches the scale of the nearby residential area and includes design elements that reflect the architectural language of the older structure. The triangular cuts in the new building’s mass, for example, are a nod to the old substation’s two-part composition.
The main process equipment and cable rooms are located in the long center section of the building. The two-story structure houses the main GIS and control rooms on the second floor, with serving spaces on the ground floor. The control room is positioned beneath the machine room, ensuring efficient operation and management of the substation.
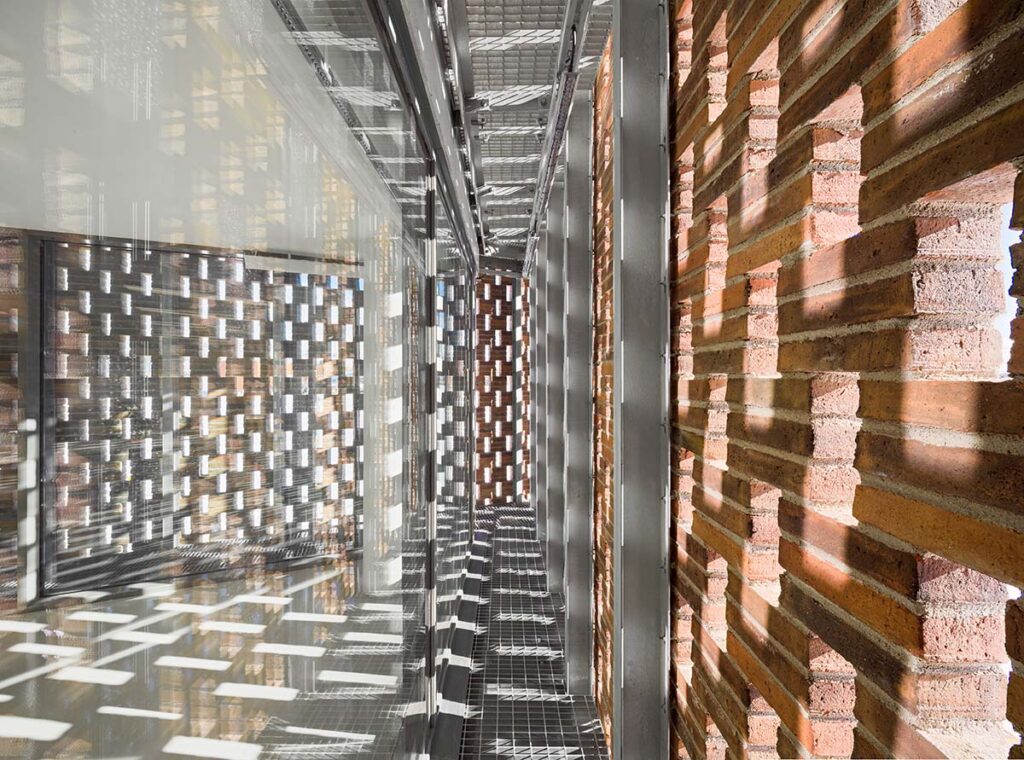
Enhancements and Future-Proofing
In addition to constructing the new substation building, the project involved improving two concrete transformer bunkers from the 1980s. The facades of these bunkers were treated with Umbra colour patination, creating reddish-brown, rusty-coloured compounds that harmonize with the brick facades of both the old and new buildings. This treatment, along with the use of Cor-Ten steel, gives the substation site a warm and unified appearance.
The new substation’s design also allows for future expansion to meet increasing electricity demand. The careful integration of architectural elements ensures that the site not only serves its functional purpose but also enhances the aesthetic and cultural integrity of the surrounding landscape. The building’s double-skin façade, featuring lattice masonry, not only meets safety requirements but also directs visibility into the substation while allowing natural light to flow through.
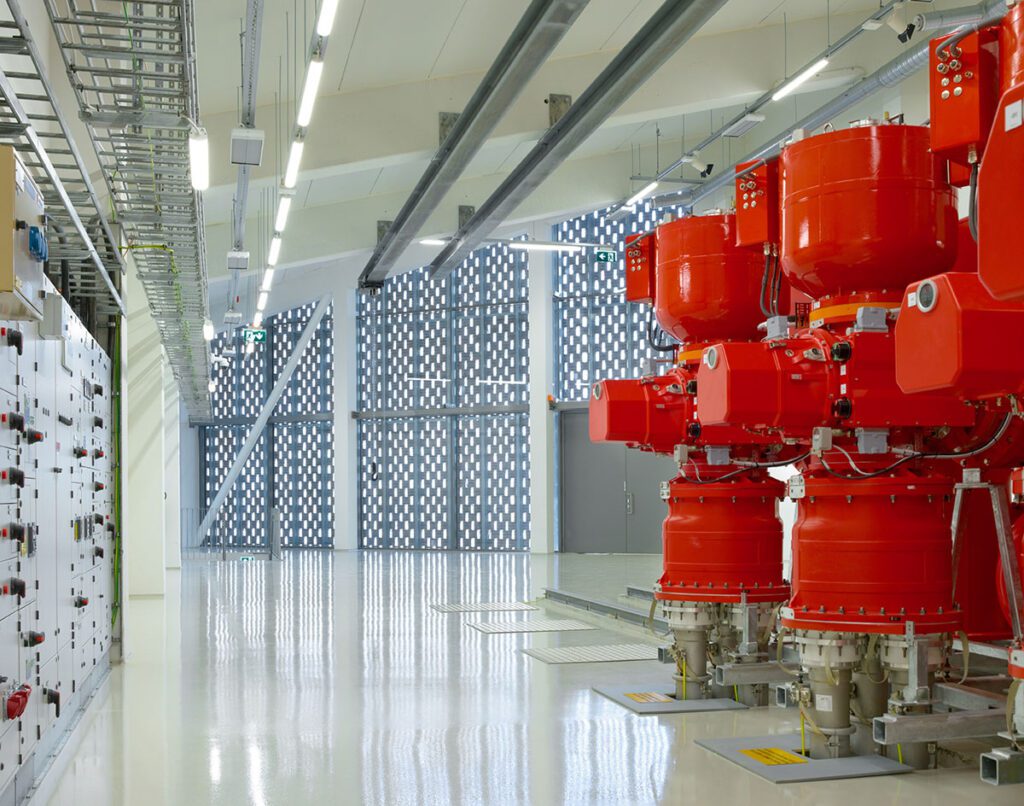
Conclusion
The Tammisto Electricity Substation project by Kivinen Rusanen Architects exemplifies how modern infrastructure can be both functional and visually appealing. By blending cutting-edge technologies with thoughtful design, the project contributes to the sustainable urban development of the Helsinki metropolitan area. The substation provides a reliable power supply while enhancing the site’s aesthetic value, demonstrating a successful fusion of engineering and architecture.
References- worldarchitecture.org, archdaily.com, archello.com, ©Max Plunger

