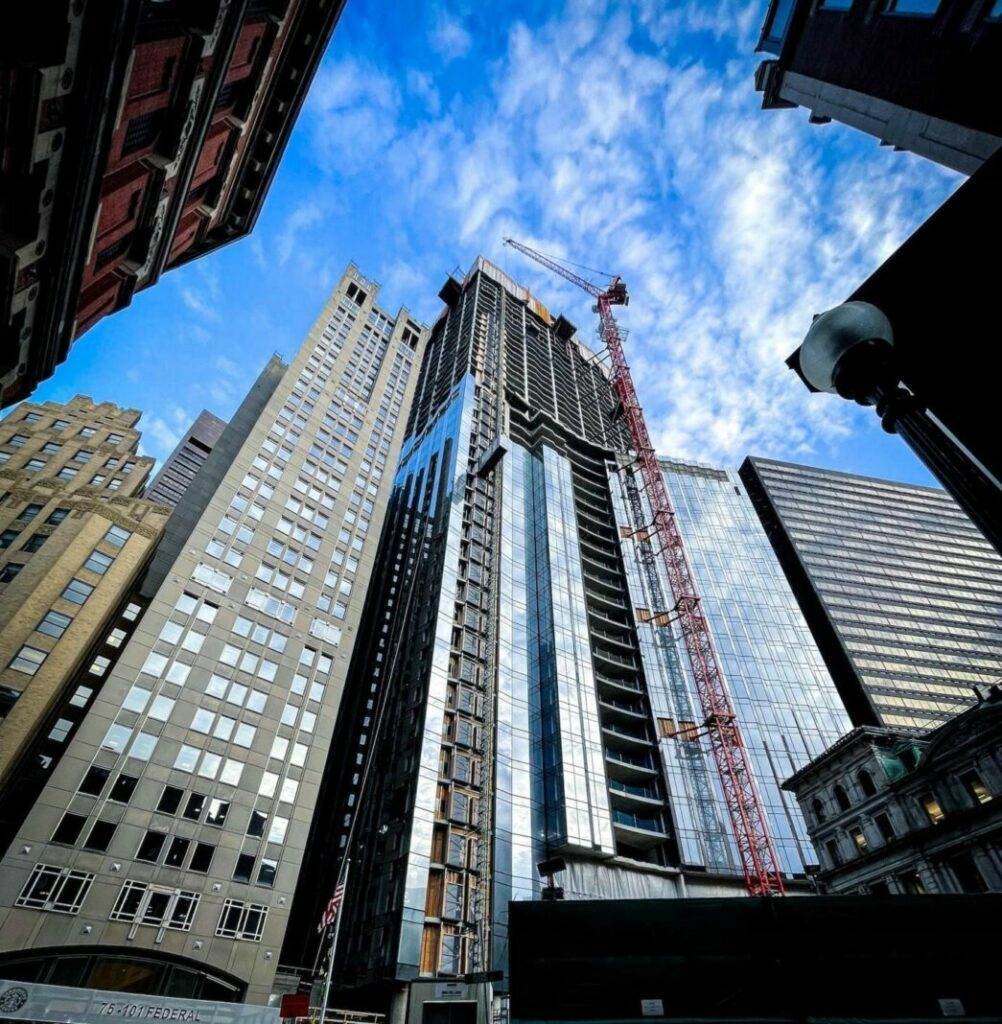Passive buildings are energy-efficient buildings that eliminate the need for any additional heating or cooling. It involves a set of design principles and a certification standard by which extreme energy efficiency is achieved through an airtight envelope. A passively designed building can deliver thermal comfort, low energy bills, and low greenhouse gas emissions. Today, demand for passive houses is rising sharply with climate-driven extreme weather conditions and governments move to decarbonize buildings. With this growing demand, Winthrop Center, a new 691-foot tall, mixed-use tower in Boston was recently honoured with the Passive House Trailblazer award.
The construction of the building began with an ambitious goal: It would be the largest office building in the world when it is completed in 2023 integrating WELL Building Standard certification focused on occupant health with stringent Passive House energy-performance criteria. Handel Architects, renowned environmentally conscious design are in charge of Passive House design of Winthrop Center.
Features of the Winthrop Center
- The holistic design focuses on the health and well-being of occupants, with 30%–50% more fresh air, a hospital-grade filtration system, and access to natural light.
- The 691-foot building, designed by Handel Architects, meets LEED certification, WELL certification, and Passive House design standards.
- Consists of 812,000 sq. ft. of Passive House office space
- Comes with biophilic wellness benefits and lowers lighting loads
- Faceted mirrored glass and a T-shape floor plan
- Isolated acoustic environment for street noise reduction
- 52-storey high-rise with 321 luxury residences
- Incorporates a well-insulated building façade, air-tight exterior envelope, and advanced energy recovery ventilation (ERV) system for the office space
- WELL Gold certification and WIRED Platinum, the highest quality rating of a building’s infrastructure and Internet connections
- Integrated touchless smart building solutions including a network of on-demand space and services
- The ground floor will include a 24,000-sq. ft. gathering space
- Natural light with 10-foot-high windows and a limited column structural design
Passive House standards are required when it comes to a building’s carbon emission. A typical Class A building in Boston’s existing stock uses 150% more energy and existing LEED Platinum buildings in Boston use 60% more energy than Winthrop Center is projected to use.
“Passive House is the route to zero operational carbon, which is why Winthrop Center is a globally important building,” says Craig Stevenson, Passive House Network board chair. He further explains that the project “is paving the path for developers searching for more energy-efficient solutions and for cities and states trying to meet carbon reduction goals.”
Reducing carbon emissions in buildings will be critical in achieving the Paris climate goals and achieving net zero emissions by 2050. Buildings represent 39% of global greenhouse gas emissions, including 28% in operational emissions and 11% in building materials and construction. Organizations are increasingly more focused on reducing carbon footprints and addressing climate change, that increase attention from clients in various sectors on Passive House and other sustainability/environmentally-conscious design and construction measures. Winthrop Center will stand as a testament in the coming days.





