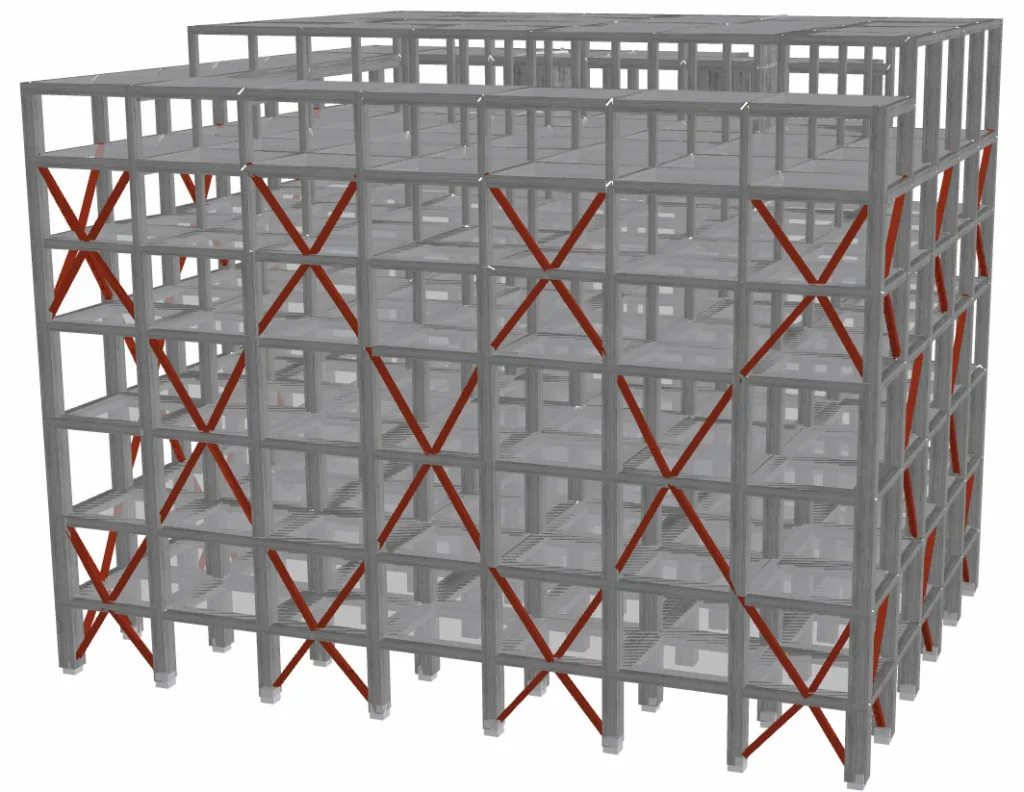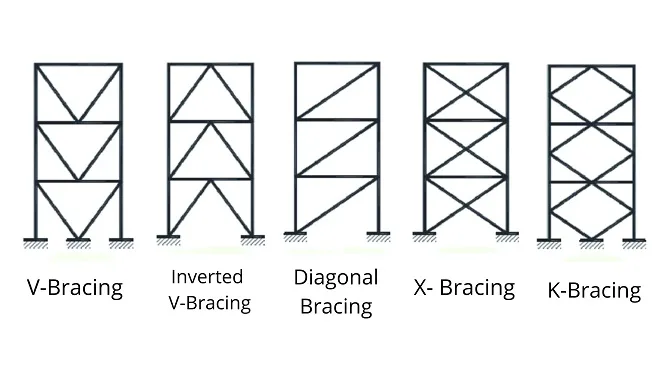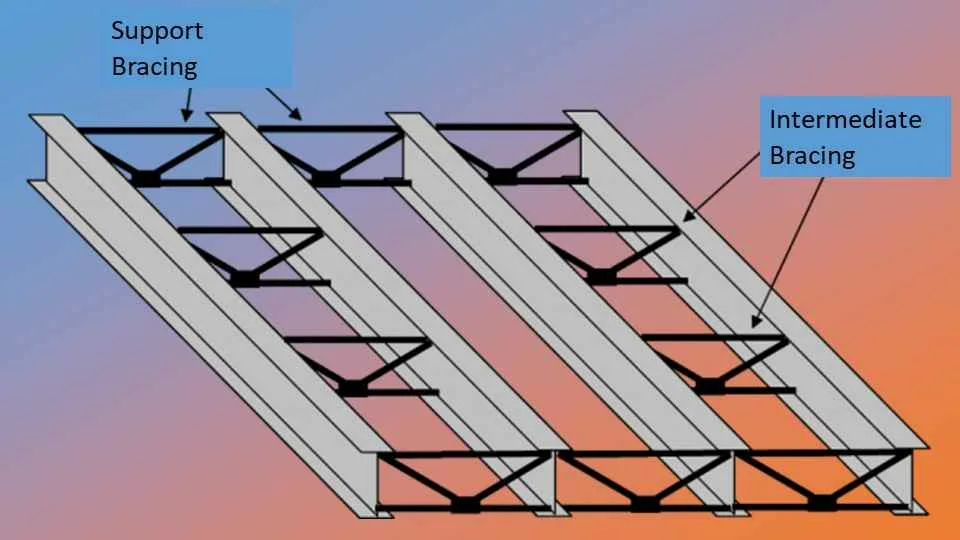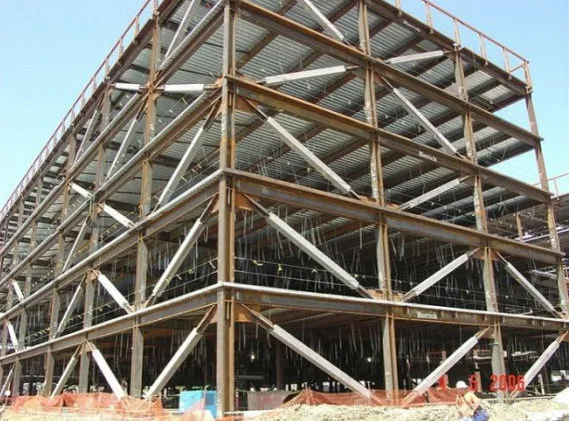Bracing systems refer to structural elements used in buildings and structures to provide stability, support, and resistance to various forces such as wind, seismic (earthquake), and other loads. These systems distribute loads efficiently, reduce sway, and help buildings withstand adverse conditions, ensuring the safety of occupants and the longevity of the buildings and structures. Bracing systems are adaptable to the unique needs of a structure and can be customised based on the specific architectural and structural requirements.
Why bracing systems are required?
1. Structural Stability: Bracing systems are essential for maintaining the stability of a building or structure. They resist lateral forces, such as those generated by strong winds, seismic activity, or dynamic loads. Without proper bracing, a structure might sway or even collapse in these situations.
2. Reduction of Deflection: Deflection refers to the bending or twisting of structural elements. Excessive deflection can lead to structural failure, compromised functionality, and discomfort for occupants. Bracing systems, by adding stiffness and support, help limit deflection, ensuring that a building remains safe and functional.
3. Load Distribution: Bracing systems contribute to the even distribution of loads throughout a structure. By connecting various structural members and components, they prevent stress concentrations that could lead to damage or failure.
4. Protection Against Torsion: Torsional forces cause twisting of a structure. Bracing elements can counteract this torsion, which is particularly important in tall or asymmetrical buildings. Without proper bracing, torsional forces could lead to structural instability.
5. Architectural Freedom: Bracing systems offer architects greater design freedom. They can create more innovative and aesthetically pleasing structures because the bracing elements provide the necessary stability and strength, allowing for diverse architectural designs.
6. Seismic Resilience: In earthquake-prone regions, bracing systems are critical. They absorb and dissipate seismic energy, reducing the impact of ground motion on the structure. This is vital for preventing structural damage and ensuring occupant safety during earthquakes.
7. Wind Resistance: Bracing is essential for withstanding wind loads. Without bracing, a building can sway excessively in strong winds, potentially causing discomfort for occupants and leading to structural damage. Bracing helps the structure resist wind-induced forces.

Materials used for bracing systems
Bracing systems utilize various materials to provide structural stability and support. Some of the different materials commonly used for bracing systems include:
1. Steel: Steel is a popular choice due to its high strength and versatility. It is often used in the form of steel beams, angles, or cables for bracing applications.
2. Concrete: Reinforced concrete is widely used in large structures like buildings and bridges to provide stability and resistance to external forces.
3. Wood: Timber can be used in bracing systems, particularly in residential and timber-framed structures. Engineered wood products like plywood and laminated veneer lumber are common choices.
4. Aluminium: Aluminium is valued for its lightweight properties and resistance to corrosion, making it suitable for certain bracing applications.
5. Composite Materials: Materials such as carbon fiber reinforced polymers (CFRP) and fiberglass-reinforced polymers (FRP) offer high strength-to-weight ratios and are used in modern bracing systems.
6. Masonry: Bricks, blocks, or stone masonry can serve as bracing elements, especially in historical or traditional construction.
Types of bracing systems
1. Diagonal Bracing: Diagonal bracing systems are essential components in the construction of buildings and structures. They serve the critical function of providing lateral support, which is vital to resist forces like wind or seismic activity. These diagonal members are inclined structural elements strategically placed within the structure. They come in various subtypes, including Cross-Bracing and Knee Bracing. Cross-Bracing, forming an X-shape, is commonly used in steel frame structures to enhance stability, while Knee Bracing is strategically positioned near the knees or corners of a structure to offer additional support where it’s needed most.
2. Shear Walls: Shear walls are vertical elements, typically walls, that are engineered to withstand horizontal forces. These forces can arise from factors such as strong winds or seismic activity. Shear walls can be categorized into Stiffened Shear Walls and Unstiffened Shear Walls. Stiffened Shear Walls are reinforced with additional materials like steel or concrete to enhance their load-bearing capacity, making them ideal for structures in high-stress situations. Unstiffened Shear Walls, while lacking added reinforcement, still provide essential lateral support and are used in various construction scenarios.
3. Moment-Resisting Frames (MRF): Moment-Resisting Frames are a key type of bracing system that resists lateral forces through the connections between beams and columns. These connections allow for some degree of flexibility in the structure’s design, making them suitable for a range of structural needs. Subtypes include Partial Moment Frames, which provide partial resistance to lateral forces, and Special Moment Frames, which offer complete resistance and are often the choice for areas prone to earthquakes due to their exceptional stability.
4. Braced Frames: Braced Frames consist of diagonal bracing members that are thoughtfully designed to carry lateral loads effectively. Concentrically Braced Frames (CBF) are engineered primarily to handle axial forces, providing stable support for structures. Eccentrically Braced Frames (EBF) are designed to carry both axial and bending forces, offering an extra layer of structural stability.
5. Rigid Frames: Rigid Frames play a crucial role in providing resistance to lateral loads through rigid connections between beams and columns. Continuous Rigid Frames have beams and columns continuously connected, which restricts rotational movement at these connections, ensuring maximum stability. Semirigid Frames, on the other hand, offer some rotational flexibility at the connections, striking a balance between lateral support and structural flexibility, making them adaptable to different construction needs.
6. Buckling-Restrained Braces (BRB): Buckling-Restrained Braces are specialized diagonal braces designed to absorb and dissipate energy during seismic events. They play a vital role in protecting structures from damage during earthquakes by undergoing controlled buckling. This controlled deformation mechanism enhances the structure’s seismic resilience.
7. K-Bracing: K-Bracing is a form of diagonal bracing where the braces are arranged in a “K” shape. This configuration offers robust lateral stability, making it particularly suitable for structures that require enhanced support against lateral forces. K-Bracing is a popular choice when structural engineers seek to maximize the resistance to lateral loads.
8. Inverted V-Bracing: Inverted V-Bracing is another design that arranges braces in an inverted V shape. This configuration is effective in providing lateral support and is often selected based on the specific structural requirements of a building or structure. The inverted V shape helps distribute loads effectively.
9. X-Bracing: X-Bracing involves diagonal bracing members forming an X shape. This arrangement enhances lateral stability and is a common choice in structural engineering for buildings and structures subject to significant lateral loads. The X configuration efficiently resists forces from various directions.
10. V-Bracing: V-Bracing utilizes diagonal braces arranged in a V shape to provide lateral support. This configuration is another option to ensure the stability of buildings and structures in the face of lateral forces. The choice of bracing system depends on several factors, including the type of structure, expected loads, and compliance with local building codes and regulations. The selection of the appropriate bracing system is a critical aspect of structural engineering, ensuring the safety and stability of buildings in various conditions.

Selecting the right type of bracing systems
Selecting the right bracing system for a construction project is a crucial decision that depends on various factors. Here are steps to guide you in choosing the appropriate bracing system:
1. Understand Project Requirements:
– Determine the purpose and function of the structure.
– Identify the types and magnitudes of expected lateral loads, such as wind, seismic, or human-induced vibrations.
2. Compliance with Building Codes:
– Check local building codes and regulations to understand the mandatory requirements for bracing systems.
– Ensure that your choice aligns with the specific code provisions for your region.
3. Engage a Structural Engineer:
– Consult with a structural engineer or a team of experts who can assess the project’s unique needs.
– The engineer can conduct a structural analysis to calculate the required lateral resistance and recommend suitable bracing options.
4. Consider the Structure’s Design and Layout:
– Review the architectural and structural design to ensure the selected bracing system fits seamlessly within the layout.
– Consider factors like interior space requirements and aesthetics.
5. Evaluate Budget Constraints:
– Assess the project’s budget and determine the cost implications of different bracing systems.
– Weigh the initial construction costs against long-term maintenance and repair expenses.
6. Determine Material Availability:
– Consider the availability of construction materials in your region. Certain bracing systems may require specific materials that could be scarce or expensive.
7. Analyze Site Conditions:
– Assess the geological and environmental conditions of the construction site, as these can impact the choice of bracing systems.
– Seismic activity, soil stability, and climate should all be considered.
8. Assess Building Functionality:
– Take into account the intended use of the structure. Some applications, such as hospitals or data centres, may require higher levels of lateral stability than others.
9. Select Suitable Bracing System Types:
– Choose from among the various bracing systems, such as diagonal bracing, shear walls, moment-resisting frames, or buckling-restrained braces.
– Consider the specific subtype within each category that aligns with your project requirements.
10. Performance Evaluation:
– Evaluate the proposed bracing systems’ performance under the anticipated lateral loads through computer simulations or structural analysis.
– Compare the systems in terms of stability, efficiency, and expected deflections.
11. Risk Assessment:
– Conduct a risk assessment to consider the consequences of potential failures in each bracing system.
– Choose the system that offers the highest level of reliability and safety.
12. Consult with Peers and Experts:
– Seek advice and feedback from experienced professionals in the field, including structural engineers, architects, and contractors.

Applications of bracing systems
– High-Rise Buildings
– Residential Buildings
– Commercial Buildings
– Industrial Facilities
– Bridges
– Hospitals and Schools
– Sporting Arenas
– Cultural and Architectural Landmarks
– Residential Towers
– Data Centers
Conclusion
Whether it is the construction of buildings, bridges, or other structures, the integrity and safety of these projects hinge on the effectiveness of their bracing systems. These systems provide crucial support and stability, mitigating the risk of structural failure, especially in the face of natural disasters or heavy loads. As technology and research continue to evolve, the development of innovative bracing systems will continue to shape the future of structural engineering contributing to safer and more resilient buildings and structures.

