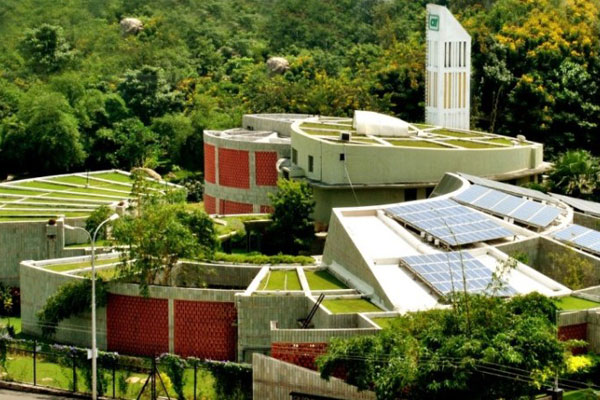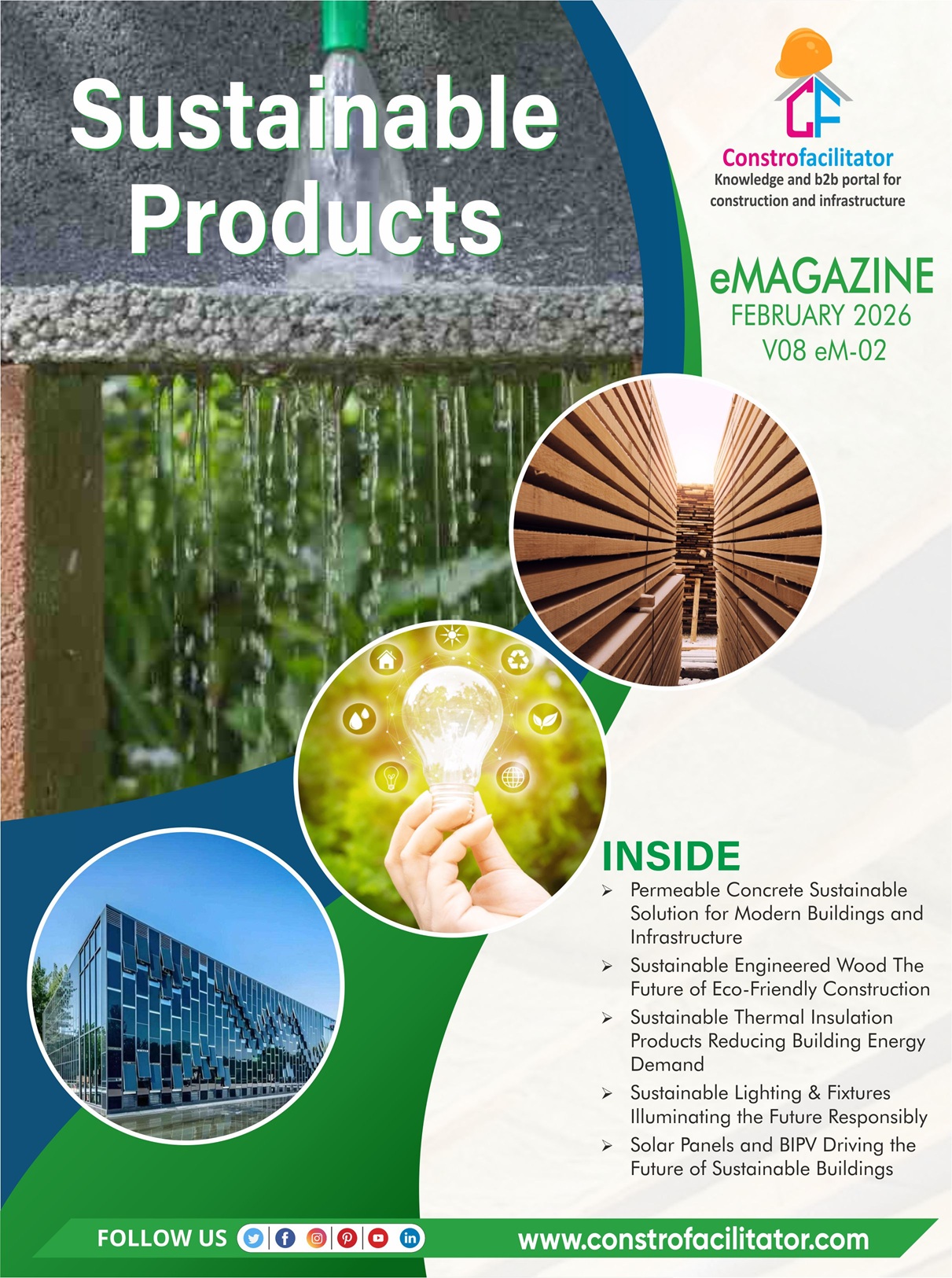The complexity of the structures is increasing by the day as demands for multi-faceted projects incorporating residential, commercial and other aspects are rising. Each of the structural components has its design, structure and technical requirements which vary in nature, but, at the same time have to be in sync with each other to create a great experience. The architects are exploring and innovating with the layouts in their bid to create the maximum possible green spaces, corners and ambiance without deviating from the core goals of the project. Discussed below are trends in building architecture in India.
Sustainability remains the focus
Sustainable building, high-performance building and green construction are used interchangeably to describe what is essentially the same thing, though there are variations on the theme that have slightly different meanings. Sustainable design encompasses green building, yet delves into a much broader set of issues from the micro (sustainable furniture design) to macro (sustainable urban planning). The builders are encouraged to build on previously developed land rather than developing new land. It’s also important to build near existing infrastructure, such as bus routes and libraries, to reduce residents’ dependence on transportation. Water reduction is built-in by design, using low-flow toilets, greywater systems etc. These buildings are being constructed using energy-efficient designs. The passive houses are built with super-insulation and other techniques to ensure a tight building envelope and minimal energy consumption). Processes that make use of clean energy such as geothermal and solar PV systems are also widely used in these buildings.
Move towards “Carbon Neutral” Building
Indian practitioners are vouching for strategies that go beyond ‘’building scale’’ to achieving a zero-carbon balance for neighborhoods, districts, or even cities. Therefore, there is an urgent need to develop a Low Carbon Design framework. The Carbon Neutral buildings in India usually offer climate mitigation benefits by drastically reducing emissions from energy use. They also aid in balancing the urban heat islands through interventions like green and cool roofs. And they offer important add-ons, like improving energy access to the underserved and better air quality inside and outside. The current trend is to synchronize the building with its surroundings. As the design is climate-responsive, the building responds to sun, wind, light and rainfall as well as the location. The shift in building materials also assists the Movement. Material like Stabilised Earth Blocks is cast on-site reducing the carbon emissions in the construction phase. ‘Mittal Auriga’ a 10-unit apartment complex by ‘Living Habitats’ is Bangalore’s first carbon-neutral building.
Using facade for aesthetic and functionality
Facades and curtain walls are features that both homes and commercial buildings can adopt. As more and more people are rebelling against boring design and standard building structures, building facades are likely to become an integral part of the design. In architecture, the façade of a building is often the most important aspect from a design standpoint, as it sets the tone for the rest of the building. From the engineering perspective of a building, the façade is also of great importance due to its impact on energy efficiency. The façade can at times be required to have a fire-resistance rating, for instance, if two buildings are very close together, to lower the likelihood of fire spreading from one building to another. In general, the façade systems that are suspended or attached to the precast concrete slabs will be made from aluminium (powder coated or anodized) or stainless steel. In recent years more lavish materials such as titanium have sometimes been used, but due to their cost and susceptibility to panel edge staining these have not been popular. In addition to being aesthetically pleasing, a façade plays a pivotal role in energy efficiency and linking the exterior to the interiors of the building. Façade can help in significantly reducing the energy bills. You may think how, well, a façade minimizes solar gain, which in turn, reduces the cooling loads of the building which at the results in minimal energy bills.
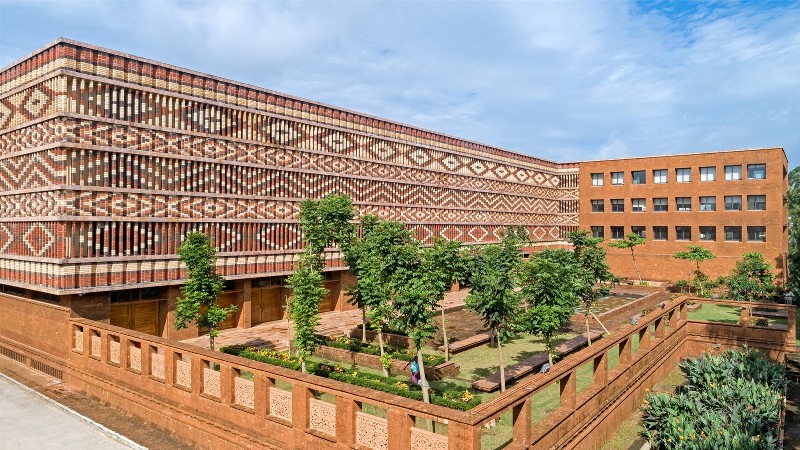
Modular design for flexibility
The modular architecture is based on the design and use of systems composed of separate repetitive elements (standard units), which are similar in size, shape and functional nature. In India, modular building design is steadily growing in popularity, thanks to its flexibility in design and construction. A modular design can be characterized by functional partitioning into discrete scalable and reusable modules, rigorous use of well-defined modular interfaces, and making use of industry standards for interfaces. In this context, modularity is at the component level and has a single dimension, component stability. A modular system with this limited modularity is generally known as a platform system that uses modular components. Modularity offers benefits such as reduction in cost (customization can be limited to a portion of the system, rather than needing an overhaul of the entire system), interoperability, shorter learning time, flexibility in design, non-generationally constrained augmentation or updating (adding new solution by merely plugging in a new module), and exclusion. Modularity in platform systems, offer benefits in returning margins to scale, reduced product development cost etc.
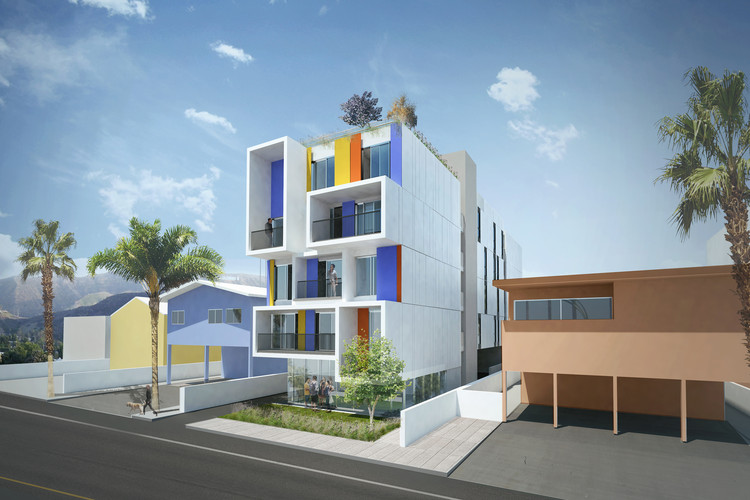
Incorporation of Smart technology
Smart technology is being incorporated into modern architectural buildings. It offers a variety of different options of a control panel, manages the environmental conditions of space, changes the intensity and color of the light, adjusts the temperature, and/or interacts with the different types of switches and their sensors. Smar technology adopted in building architecture is enabling IoT, computer technology, control technology, image display technology and communication technology to connect various facilities through the network to meet the automation requirements of the entire system and provide more convenient control and management. It’s important to point out that home automation must be included in the construction plan before beginning the heavy work since in more advanced stages the complete process becomes more complex.
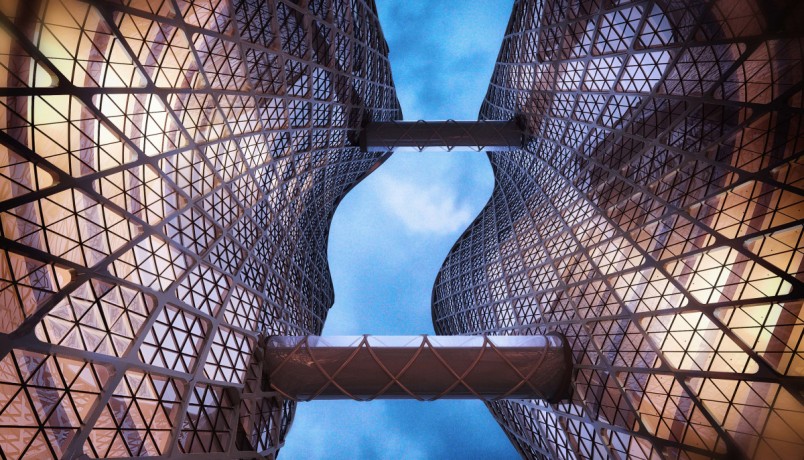
Move towards Vertical architecture
With the increase of urban density and the decrease in the availability of land, the verticalization phenomenon has intensified in cities all over the world. Similar to the vertical growth of buildings – which is often a divisive issue for architects and urban planners – many initiatives have sought in the vertical dimension a possibility to foster the use of vegetation in urban areas. Vertical gardens, farms and forests, rooftop vegetable gardens, and elevated structures for urban agriculture are some of the many possibilities of verticalization in plant cultivation, each with its unique characteristics and specific impacts on the city and its inhabitants. GYS Vision Towers, an office complex comprising three high-rise towers in Gurgaon – the millennium city is the perfect example of vertical architecture. This form of architecture aims to make available open spaces on the same area and to use the opportunities of the z-axis in urban development to raise once inaccessible space potential. The vertical open space is a symbiosis of built and open space, and therefore the combination of architecture and the objectives of landscape architecture.
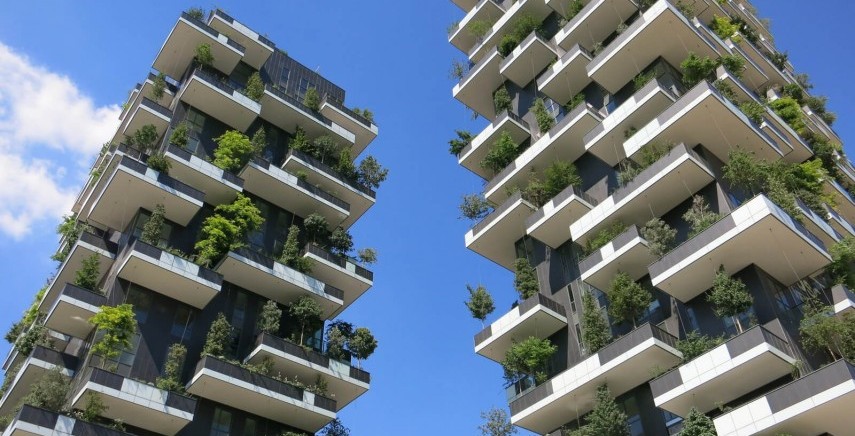
Use of Bamboo for construction ease
Bamboo as a building material, with its high compressive strength and low weight, has been one of the most used building materials in support of concrete. This is especially true in those locations where it is found in abundance. Most bamboos have a low resistance to biological degrading organisms and need specialized bamboo preservation techniques. A wide range of treatment methods is known to improve its durability. The benefits of bamboo structures, however, are greater than just construction ease. In many parts of the world, bamboo is readily available, replenishable, and, compared with other building materials, negligibly expensive. When growing, the plant releases nearly 35 percent more oxygen and absorbs nearly 35 percent more carbon dioxide than most trees. Canes from one building can be reused several times over in other projects. Bamboo structures can also be easily deployed as disaster shelters in many regions of the world.
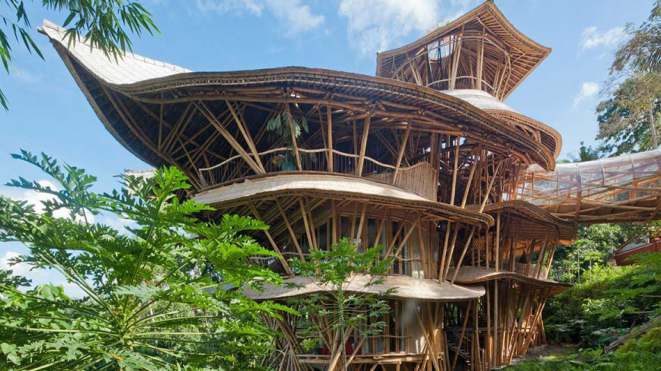
The material palette for interior and exterior
Newer material pallets are being used for creating spaces with more visibility and clarity. Designers are looking for innovative ways and materials to add a new dimension to the interiors in terms of energy efficiency, utilization and comfort. The plain old concrete, for instance, once considered dull and devoid of any aesthetic value, now has a new upgraded, polished version, and is increasingly being applied in modern-day interior and exterior designs. Lighting made from concrete has also made its mark with numerous designers taking advantage of the hard-wearing, utilitarian properties of the material, which have created minimalist lighting designs. The material which is used as a combination material in conventional Indian architecture is now set to take the limelight. With its properties of efficiency and sustainability, steel is the new preferred material by many in the field of architecture.

Conclusion
The future belongs to innovation in internal and external designs. A structure is considered a true piece of architectural brilliance only when it displays something out of the ordinary. Modern architects are extremely conscious of the environment and the impact of construction on the environment as well as local aesthetics. Therefore, unlike in the past, the concept of sustainability and energy-efficiency s has become an integral part of all residential as well as commercial architectural projects in the country.

