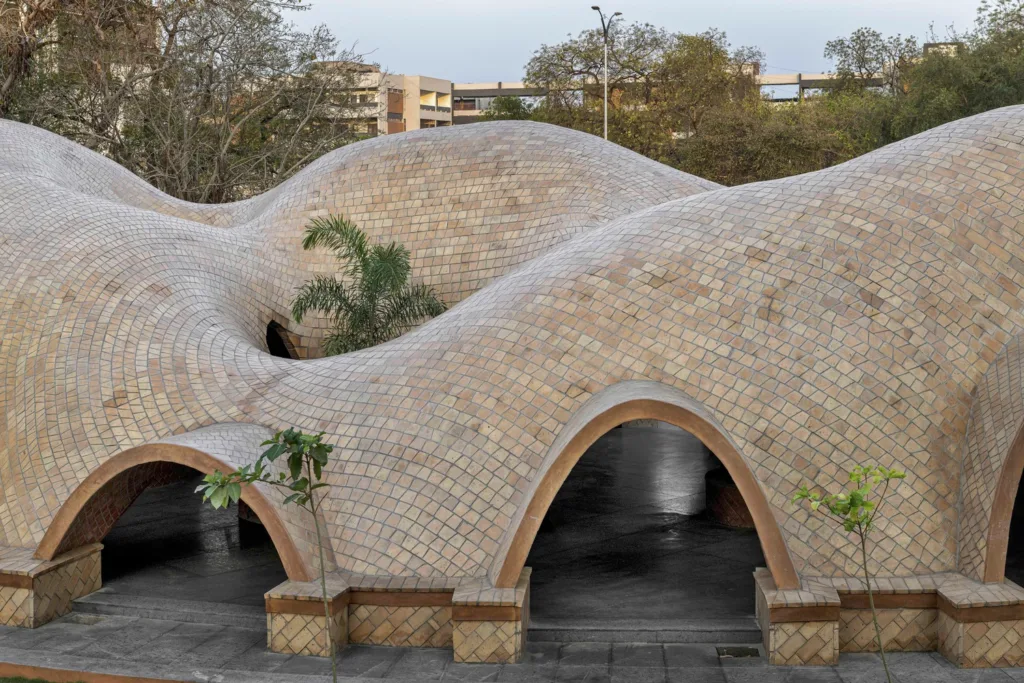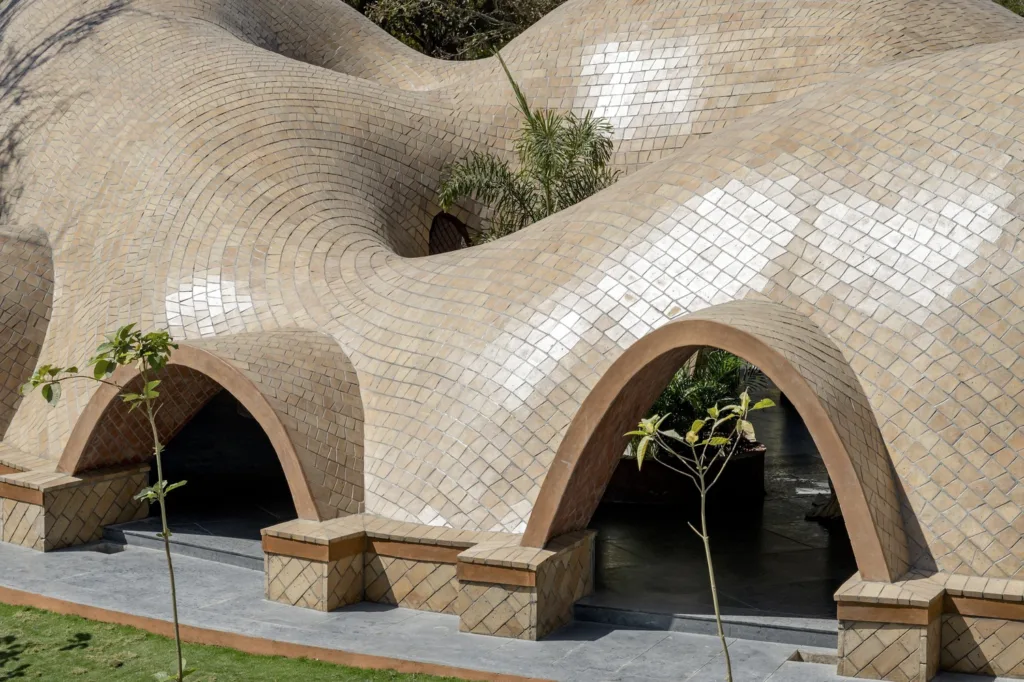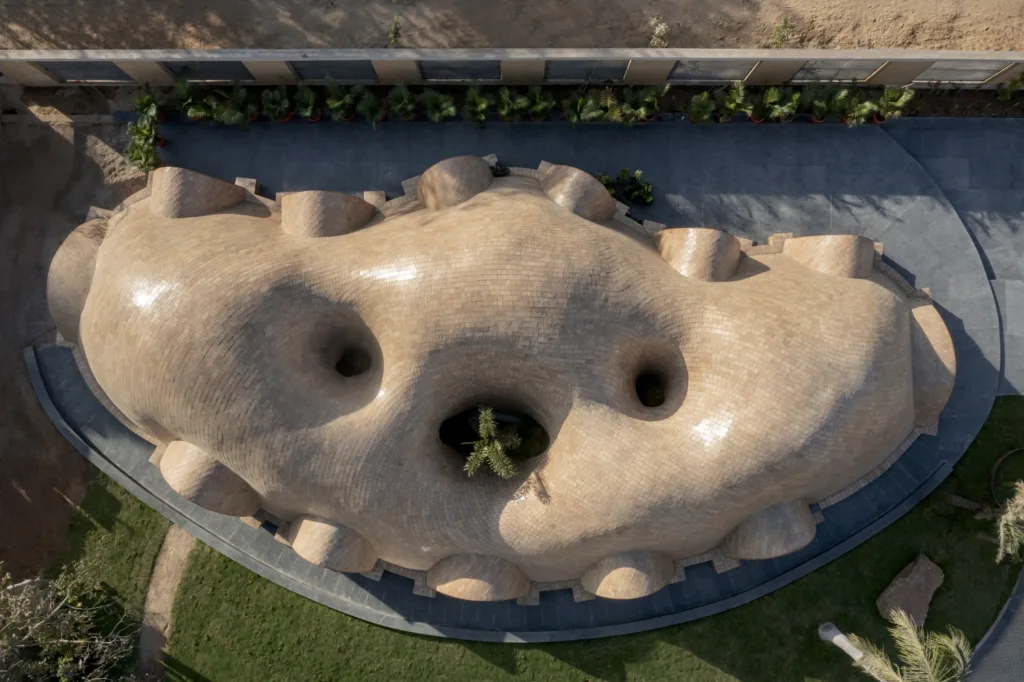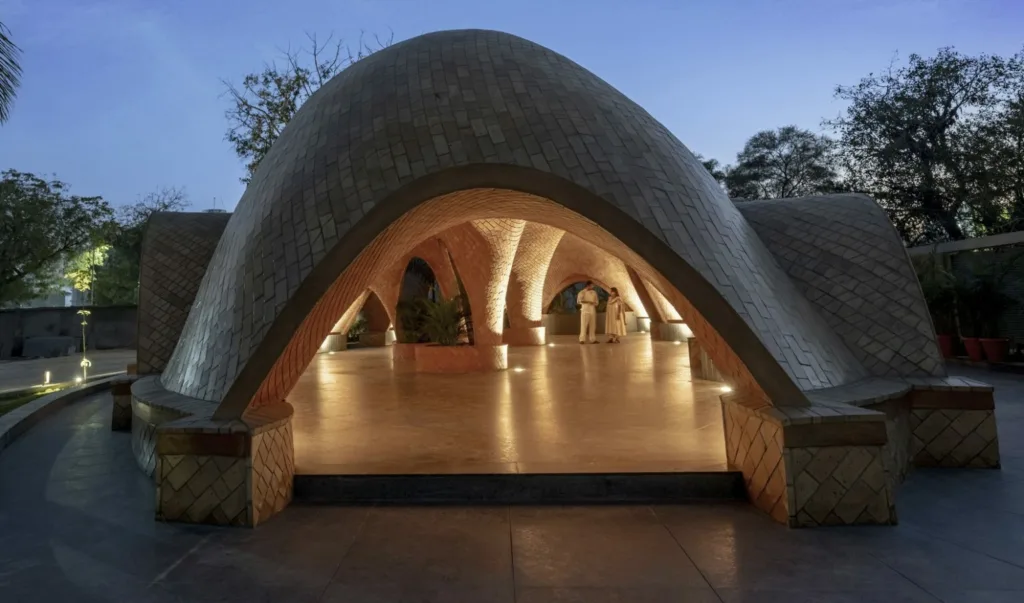Vaulted architecture, characterised by the use of arches and vaults, has a rich history that dates back to ancient civilizations such as the Romans and Byzantines. While it may not have been as prominent in recent architectural trends, there has been a resurgence of interest in vaulted architecture, including its application in sculpture. In contemporary architecture, there is a growing appreciation for the aesthetics and structural capabilities offered by vaulted forms. Architects and designers have been exploring innovative ways to reintroduce vaults into their designs, both in exterior and interior spaces. This renewed interest in vaulted architecture has also influenced sculptors and artists, who are incorporating vaulted elements into their creations. Sculpture can complement vaulted architecture by enhancing the visual appeal of arches and vaults. Different sculptural elements can be integrated into the structure itself or placed in proximity to vaulted spaces, creating a dynamic and engaging experience for viewers. Sculptors may create freestanding sculptures or relief sculptures that adorn vaulted surfaces, highlighting the curvature and elegance of the architectural form.

Resurgence of Sculpture vaulted architecture
The resurgence of sculptural vaulted architecture is not limited to a specific style or period. It can be seen in various architectural contexts, ranging from traditional to contemporary designs. Some architects and artists draw inspiration from historical examples of vaulted architecture, reinterpreting and adapting them to suit modern sensibilities. Others explore entirely new sculptural expressions that push the boundaries of traditional vaulted forms.
Advancements in technology, such as digital design tools and fabrication techniques, have also contributed to the revival of sculptural vaulted architecture. These tools enable architects and sculptors to experiment with complex geometries and create intricate sculptures that seamlessly integrate with vaulted structures.
The renewed interest in sculptural vaulted architecture signifies a desire to reconnect with historical architectural traditions while embracing contemporary aesthetics and functionality. By merging sculpture and architecture, this trend fosters a harmonious dialogue between art and the built environment, enriching our spatial experiences and creating visually captivating spaces. In regard to this, TARANG Pavilion, recently completed in Gandhinagar, India, is a testament to the innovative and thoughtful design approach of The Grid Architects. Taking the form of a sculptural vaulted enclosure, the pavilion aims to foster a meaningful dialogue between the past, present, and future, while maintaining a harmonious relationship with the natural environment.

Incorporation of vaulted sculptural architecture design for TARANG Pavilion
At its core, TARANG Pavilion seeks to provide a versatile space that can accommodate a variety of activities both inside and outside the building. The architects have envisioned the pavilion as a dynamic gallery, carefully crafted to adapt and evolve effortlessly. Its main purpose is to serve as an immersive exhibition platform, where the interior spaces can be transformed into canvases, showcasing featured products and creating captivating experiences for visitors.
With a focus on enhancing the visual appeal and functionality of the pavilion, The Grid Architects have succeeded in creating a space that seamlessly integrates design elements. The sculptural vaulted enclosure not only adds to the aesthetic allure but also serves as a symbol of architectural ingenuity. A sculptural vaulted enclosure refers to a structural system or architectural element that combines vaulted forms with artistic or sculptural design elements. It involves creating curved or arched surfaces that not only provide structural support but also possess an aesthetic and artistic appeal. These enclosures often exhibit intricate, flowing, and visually captivating designs that enhance the overall architectural composition. This carefully crafted design aims to leave a lasting impression on visitors, while respecting the surrounding natural environment.
Overall, TARANG Pavilion stands as a testament to The Grid Architects’ commitment to innovative design, creating a space that harmoniously blends artistic expression with functionality.

Use of natural stones and terracotta tiles in TARANG Pavilion
The Grid Architects have made a conscious effort to prioritize environmental sustainability in the construction of the TARANG Pavilion. One of their key strategies is to minimize the carbon footprint of the built space by sourcing materials locally, giving preference to those with low embodied energy. Natural stone and terracotta tiles play a significant role in the construction, showcasing their commitment to utilizing eco-friendly materials.
Notably, the architects employ a remarkable technique that allows for spanning without steel, reducing the reliance on additional structures to support arches. This innovative approach not only enhances the aesthetics of the pavilion but also contributes to its sustainable design.
Furthermore, The Grid Architects prioritize the upskilling of the masons involved in the construction process. By doing so, they not only promote sustainable building practices but also celebrate the artistry of the workers and their traditional construction techniques. This emphasis on craftsmanship highlights the architects’ dedication to preserving traditional knowledge while creating a sustainable and visually appealing structure.
TARANG Pavilion shaped with gentle swelling vaults
The TARANG Pavilion, designed by The Grid Architects, stands as one of the largest terracotta tile arch vault structures in India. The project takes shape with gracefully swelling vaults, gentle curves, and harmonious waves. The architects have created an atmosphere of serene tranquility, where light becomes a voice, wind sings its melodies, and the earthenware roofing produces a soothing symphony. Rooted in a biophilic design approach, the undulating form of the pavilion evokes an intimate and familiar space with a profound elegance.
The interplay of light and shadow within the undulating structure, along with its voids and in-between spaces, playfully entices the viewer, transcending conventional walls. The structure envelops the space, where undulations transform into walls and walls become an enclosure. It becomes evident that the voids and exposed terracotta tiles between the undulations are integral to the unity of the structure. The design seamlessly merges with nature, as if the built form emerged from the very core of the earth.

Focus on organic design for TARANG Pavilion
The creative process behind the TARANG Pavilion was organic and deeply personal. It explores the innate human longing for connection and serves as a poignant portrayal of that specific moment in time. The terracotta material itself becomes a medium for the transfer of emotions, while the interplay of light and shadow animates the interiors, creating unique pockets of diffused light.
Driven by intuition and a profound desire to elevate and honor space and nature, the design process for the pavilion was deeply intuitive. Through daily observations of shifting light and the movements of the sun, the architects discovered how the space would transform, resulting in a harmonious and dynamic environment. The interior spaces effortlessly fell into place, complementing the overall design and offering diverse experiences throughout the day.
Conclusion
TARANG Pavilion embodies three fundamental principles: a deep respect for the environment and sustainability, an appreciation for craftsmanship, and a reverence for history and cultural heritage. The project showcases the wisdom of skilled artisans who possess extensive knowledge of traditional building techniques used in India. This emphasis on craftsmanship reflects the architects’ values and their commitment to preserving cultural heritage.
References – parametric-architecture.com, designboom.com, allcadblocks.com, architectureupdate

