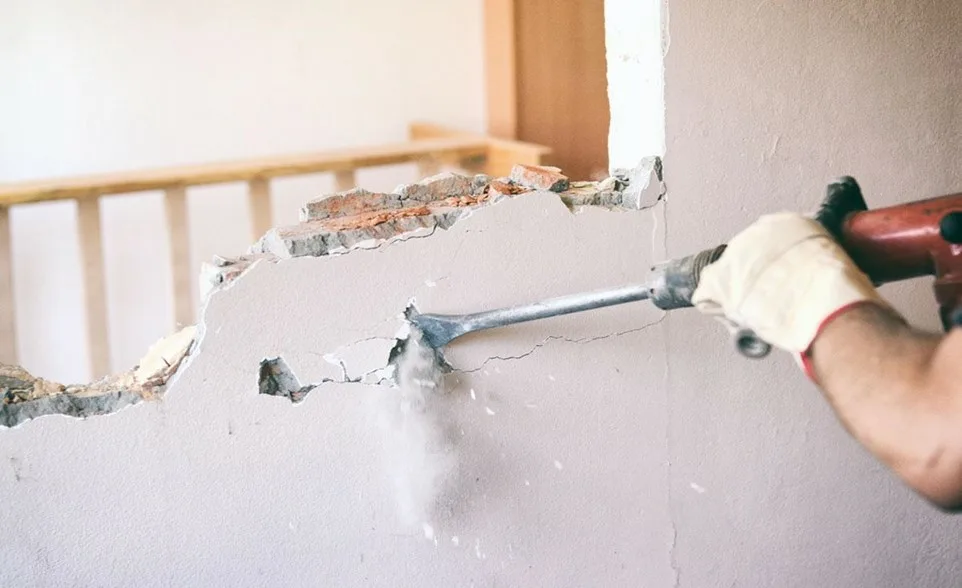When it comes to home renovation or remodelling projects, the idea of removing walls to create open, spacious interiors is a preferred option for homeowners. It’s essential to consider the structural involvement when dealing with load-bearing walls. Load-bearing wall removal is a significant step that requires careful planning and evaluation to ensure the aesthetic and structural integrity of your home.
In this article, you will understand the importance of structural safety in load-bearing wall removal, particularly in Class 2 buildings.
Understanding Load-Bearing Walls
It’s crucial to understand what these walls are and why they are essential. Load-bearing walls are the core structural stability of a building. They bear the structural weight above them and distribute it evenly to the foundation, ensuring the building’s stability.
Load-bearing walls are found in the central areas of a building, serving as the initial roof support, floors, and additional stories. Non-load-bearing walls, known as partition walls, are not structurally significant and can be removed or altered more easily.
The Importance of Load-Bearing Wall Removal Evaluation
The decision to remove a load-bearing wall should be taken after careful considerations. It requires a detailed evaluation by a qualified structural engineer or architect. Evaluation is critical in Class 2 buildings, including multi-family residences, apartments, and other types of residential buildings.
Class 2 buildings are subject to specific building codes and regulations to ensure the occupant’s safety. When contemplating load-bearing wall removal in these buildings, adhere to these codes while preserving the property’s structural integrity.
The Structural Assessment Process
- Consult a Structural Engineer: The first step in removing load-bearing walls is to consult a licensed structural engineer specialising in residential construction. They will evaluate the building’s structural system and assess the load-bearing capacity of the walls.
- Review Building Plans: The engineer will review the original building plans to understand the structure’s design and any previous modifications. This step helps identify potential challenges and structural dependencies.
- Load Calculations: Load calculations are performed to determine the weight-bearing capacity of the walls and the load they support. It includes the roof weight, floors, and any additional loads of snow or wind.
- Alternative Support Solutions: Sometimes, it is possible to remove a load-bearing wall by implementing alternative support solutions, like installing support beams or columns. The engineer will design a structural plan that ensures the building’s stability while accommodating the desired open space.
- Permitting and Code Compliance: When a structural plan is in place, it must be submitted for approval to the local building department. Compliance with building codes is essential, as it ensures the structure’s safety and its occupants.
- Construction Process: The actual wall removal and structural modifications should be carried out by experienced contractors following the approved plans. The process involves temporary shoring to support the structure during construction.
- Inspection and Certification: After work completion, a final inspection is conducted to verify structural modifications meet approved plans and comply with building codes. Once the building department is satisfied, a certification of structural integrity is issued.
Common Challenges and Considerations
Load-bearing wall removal is not a one-size-fits-all solution. Several factors can complicate the process, including:
- Adjacent Structural Elements: The proximity of other load-bearing walls, columns, or beams can affect the feasibility of wall removal and the required structural modifications.
- Mechanical Systems: Relocating plumbing, electrical, and HVAC systems that may run through load-bearing walls can be complex and costly.
- Foundation Evaluation: Changes to the load distribution may require a review of the building’s foundation to ensure it can support the modified structure.
- Aesthetic Goals: Balancing structural integrity with aesthetic goals is essential. Design choices, like beam placements and ceiling heights, should align with the desired look and functionality of the space.
Combatting common challenges and considerations in load-bearing wall removal requires a strategic approach. You can begin by collaborating closely with a skilled structural engineer who can develop innovative solutions for adjacent structural elements, ensuring minimal disruption. Address mechanical systems, devising efficient plans for their relocation. Assess the foundation’s strength to support new load distribution. Prioritise aesthetic goals by balancing design choices with structural integrity.
Engage experienced contractors who adhere to the approved plans and comply with building codes, ensuring a successful load-bearing wall removal project that harmoniously blends your space’s safety, functionality, and aesthetics.
Conclusion
Like any structural modification, load-bearing wall removal in Class 2 buildings should prioritise safety and compliance with building codes. It’s a complex process that demands careful evaluation, planning, and execution by qualified professionals. While the idea of open, spacious interiors is appealing, structural safety must always come first. By following the proper procedures and working with experienced experts, you can achieve your renovation goals while preserving the integrity of your home. Always remember, when it comes to load-bearing wall removal, structural safety should never be compromised.





