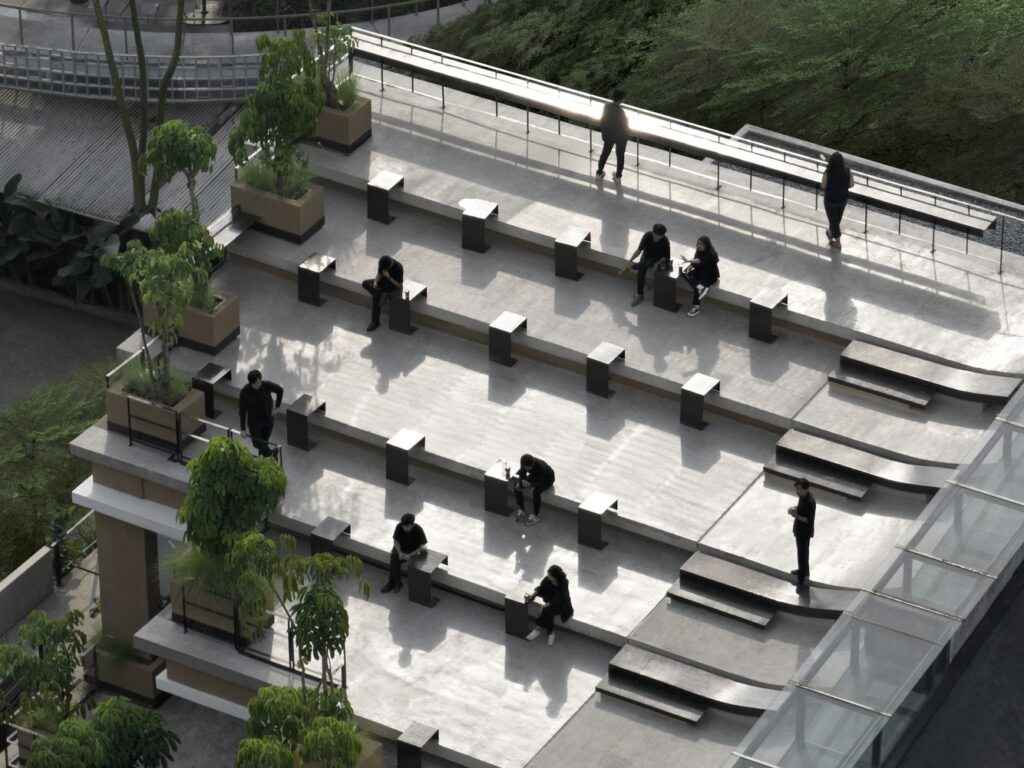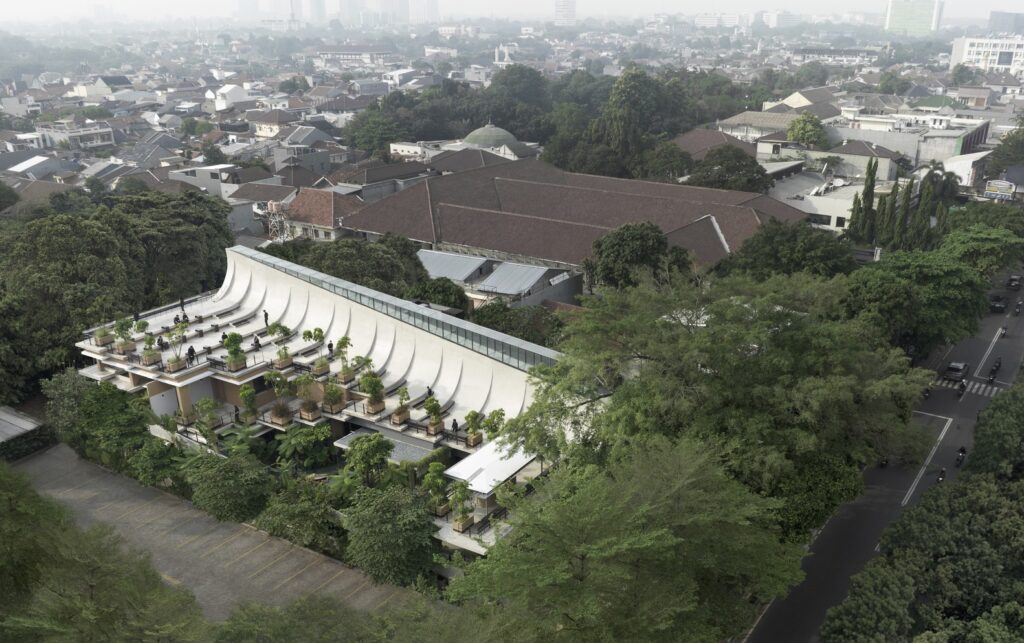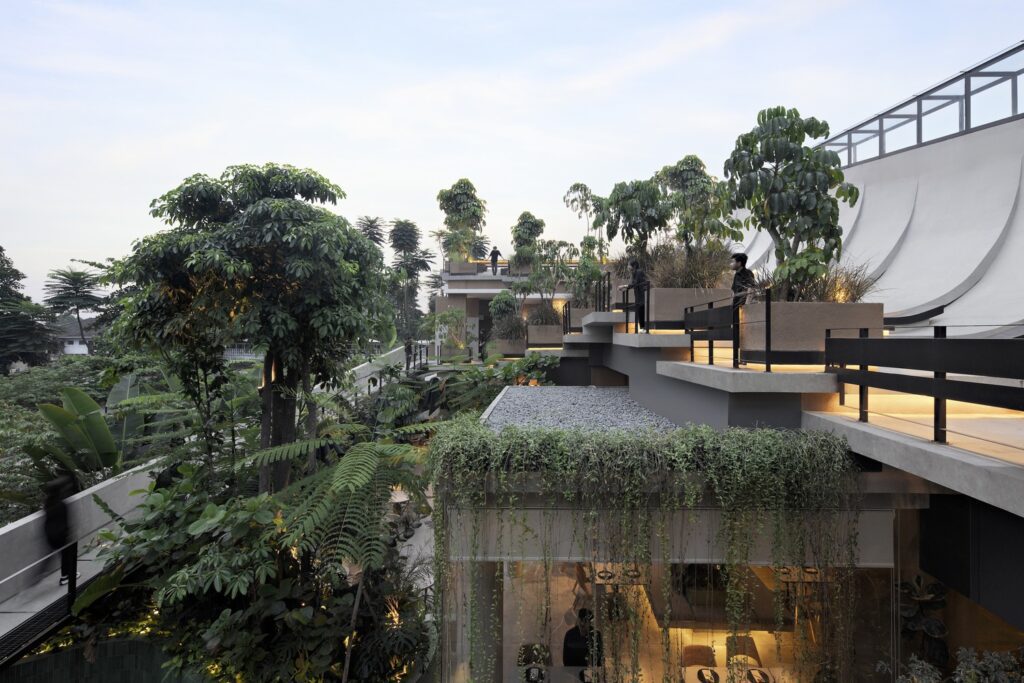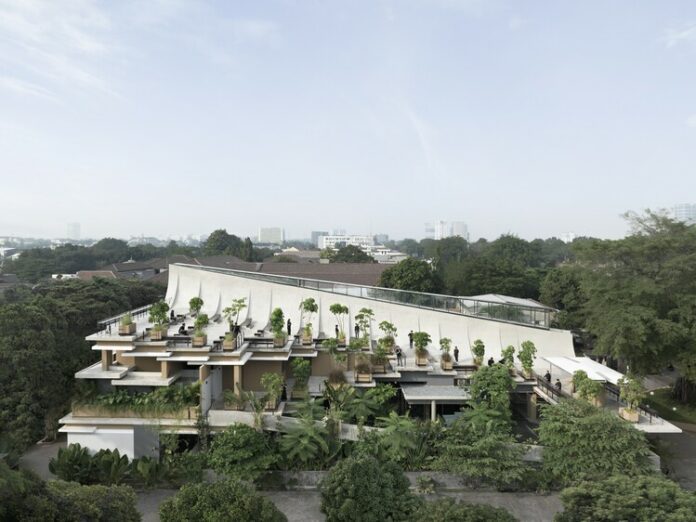In an era where urban land values are soaring, the design and functionality of commercial spaces must adapt to ensure sustainability and efficiency. The Aruma Split Garden, designed by RAD +ar amplifies this approach. This project showcases a split-level design that seamlessly integrates nature within a compact footprint, demonstrating innovative ways to maximise space while maintaining a harmonious relationship with the natural environment. The development is particularly notable for its ability to create distinct zones within a compound, catering to multiple tenants while preserving green spaces and promoting a healthier urban ecosystem.
Design Philosophy and Architectural Approach
The Aruma Split Garden exemplifies RAD+ar’s commitment to optimizing circulation by designing pathways, corridors, staircases, and entrances/exits that ensure efficient movement of people, goods, and services within the site. This thoughtful layout enhances functionality and usability. Moreover, the design focuses on enhancing spatial experiences by integrating natural light, views, proportions, materials, and textures that create a pleasant and enriching environment for users. These considerations contribute to a positive sensory and emotional experience within the built environment, aligning with RAD+ar’s dedication to promoting sustainability in commercial developments, particularly in rapidly urbanizing regions like Indonesia.This project pushes the boundaries of traditional architectural practices by creating a unified design that blends diverse spatial experiences while safeguarding existing greenery.
The design philosophy is rooted in the idea of creating a harmonious relationship between the built environment and nature. By doing so, RAD+ar aims to foster a sense of tranquillity and connection to the natural world, even within an urban commercial setting. This approach not only enhances the aesthetic appeal of the space but also contributes to the well-being of its occupants.

Spatial Planning and Integration
The structural elements of the Aruma Split Garden are meticulously planned to enable seamless transitions between spaces. The design incorporates roofs, facades, walls, and diagonal cantilevered structures, all blending with the tropical surroundings of Semarang. Natural light, greenery, and views of nature are key elements that enhance the sensory experiences within the space.
A significant design consideration was the north-south orientation of the building, aimed at preserving the greenery in the rear garden. This orientation creates a wind tunnel effect, connecting two giant trees at both ends of the compound. This setup posed a challenge in optimizing multi-level commercial spaces without sacrificing greenery, but it was addressed through innovative structural integration.
To achieve this, the architects employed a split-level design that allows for the creation of distinct zones within the compound. This design not only optimizes the use of space but also ensures that each tenant can enjoy a unique environment tailored to their specific needs. The split-level approach also facilitates natural ventilation and lighting, reducing the need for artificial climate control and illumination.
Functional Zoning
The project features a loop connection for three distinct tenants: restaurants on the ground floor, a bar in the mezzanine space, and a beer garden extending to the rooftop. This arrangement ensures a diverse yet cohesive spatial experience, accommodating various activities within a single compound.
Gardens between spaces are thoughtfully integrated to ensure smooth transitions between different materials and components, enhancing the visual appeal and user experience. This careful planning also aims to minimize material usage and energy consumption, showcasing RAD+ar’s commitment to sustainable design.
Each zone within the Aruma Split Garden is meticulously designed to maximise functionality, that includes ensuring it effectively serves its intended purpose and meets the practical needs of its users. This includes considerations of usability, efficiency, and effectiveness in how the spaces operate and are utilized, while maintaining a strong connection to nature. The ground-floor restaurants benefit from expansive views of the surrounding greenery, creating a serene dining experience. The mezzanine bar offers a more intimate setting, with carefully designed lighting and acoustics to enhance the ambiance. The rooftop beer garden provides a casual, open-air environment where patrons can enjoy the fresh air and panoramic views of the city.

Sustainability and Material Efficiency
Sustainability is a core principle in the Aruma Split Garden’s design. The project emphasizes the use of sustainable finishing materials and efficient construction techniques. The load-bearing capacity of structural elements is carefully considered to minimize material usage. This approach not only reduces the environmental impact but also promotes responsible behavior among building occupants and users by educating them about the sustainable features and practices incorporated into the design.
The materials chosen for the Aruma Split Garden were selected for their environmental attributes and durability. For instance, the use of locally sourced timber reduces transportation emissions and supports local economies. Recycled materials are also prominently featured, including reclaimed wood for interior finishes and recycled steel for structural components. Additionally, the use of low-VOC (volatile organic compounds) paints and finishes contributes to healthier indoor air quality.
Innovative Elements
The Aruma Split Garden stands out with its innovative use of diagonal cantilevered structures and the strategic incorporation of natural elements within the built environment. The design aims to create a harmonious relationship between functionality, aesthetics, context, sustainability, and user experience.
By integrating natural materials and optimizing the use of natural light and ventilation, the design achieves a balance between environmental responsibility and architectural beauty. The project’s emphasis on preserving existing greenery and creating a wind tunnel effect further underscores its sustainable approach.
The use of cantilevered structures not only adds a dynamic visual element to the design but also allows for larger open spaces without the need for additional support columns. This creates a more flexible and adaptable interior layout, enabling tenants to customize their spaces to suit their specific requirements.

Energy Efficiency and Environmental Impact
Energy efficiency is a key consideration in the Aruma Split Garden. The design incorporates passive cooling and heating techniques, reducing the reliance on mechanical systems. The building’s orientation and the use of strategically placed windows and openings maximize natural ventilation and daylighting, significantly lowering energy consumption.
The integration of renewable energy sources, such as solar panels, further enhances the building’s sustainability credentials. These panels are used to generate electricity for common areas and essential services, reducing the overall carbon footprint of the development.
Water conservation measures are also a crucial component of the Aruma Split Garden’s design. Rainwater harvesting systems collect and store rainwater for use in irrigation and non-potable applications, reducing the demand on municipal water supplies. Additionally, the use of native and drought-tolerant plants in the landscaping minimizes water usage while providing a lush, green environment.
Community Impact and Educational Value
The Aruma Split Garden is designed to be more than just a commercial space; it aims to serve as a model for sustainable development in urban areas. By demonstrating how thoughtful design can enhance environmental performance and user experience, RAD+ar hopes to inspire other developers and architects to adopt similar principles.
Educational programs within the Aruma Split Garden can play a crucial role in enhancing sustainability efforts and community engagement. These programs can include informative signage, guided tours, or workshops that highlight the building’s sustainable features and practices. By educating visitors about energy efficiency, water conservation, and other green initiatives, the building becomes a platform for promoting environmental awareness and responsible behaviour.

Challenges and Solutions
One of the primary challenges faced during the design and construction of the Aruma Split Garden was balancing the need for commercial functionality with the desire to preserve and enhance the natural environment. The split-level design and careful integration of structural elements were crucial in addressing this challenge, allowing for the creation of distinct zones without sacrificing greenery.
Another challenge was ensuring that the building’s sustainable features did not compromise its aesthetic appeal or user experience. Through innovative design and the use of high-quality materials, RAD+ar was able to create a development that is both beautiful and environmentally responsible.
Conclusion
The Aruma Split Garden by RAD+ar is more than just a commercial space; it is a testament to how architecture can evolve to meet contemporary challenges. By integrating nature, optimising material usage, and promoting sustainability, this project sets a benchmark for future commercial developments. It inspires developers in developing countries to adopt sustainable practices and rethink the relationship between built environments and natural surroundings.
References- archdaily.com, radarchitecture.net, architizer.com, allcadblocks.com





