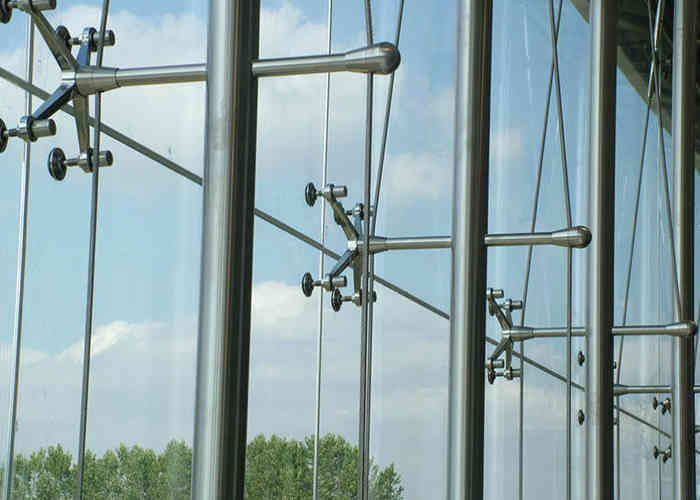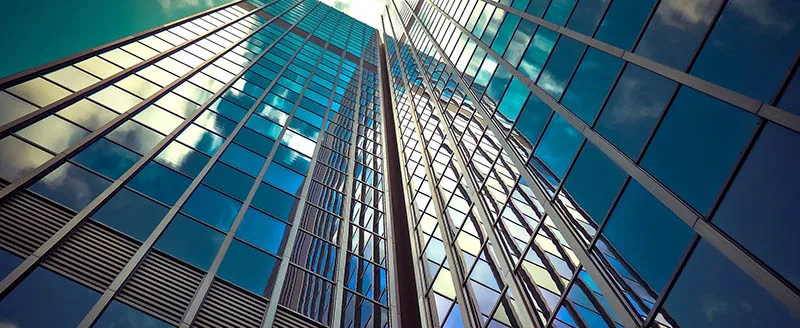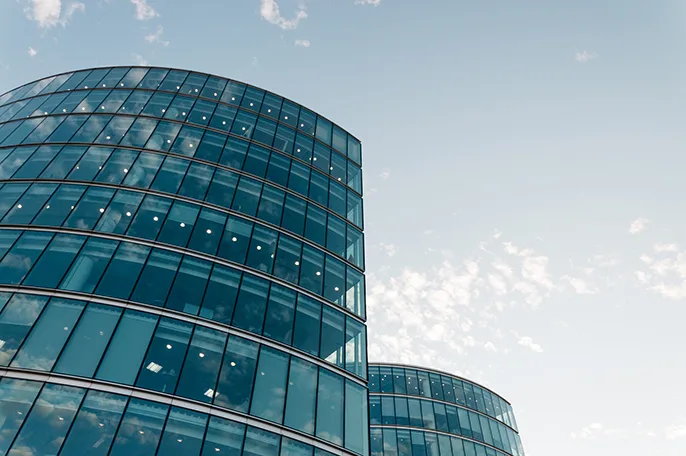A curtain wall system is a non-structural outer covering of a high -rise building’s facade. It is typically made of lightweight materials like glass, metal, or composite panels and is designed to bear its own weight without moving. It can resist air-water infiltration, and can withstand different weather conditions. It drapes the building like a curtain offering both aesthetic appeal and functional benefits, such as insulation and natural light penetration.
Key elements of curtain wall system used for high-rise buildings
- Mullions: Vertical framing members that provide structural support and anchor the curtain wall.
- Transoms: Horizontal framing members connecting the mullions, supporting the curtain wall’s horizontal spans.
- Vision Glass: Transparent or translucent panels allowing natural light and views.
- Spandrel Panels: Non-vision glass panels covering slab edges for a continuous appearance.
- Sealants and Gaskets: Ensure weather-tightness, preventing water and air infiltration.
- Pressure Plates and Caps: Secure and connect glazing materials within the framing system.
- Anchors and Fasteners: Secure the curtain wall system to the building structure.
- Sunshades and Louvers: Optional features for shading and controlling sunlight penetration.
Why curtain wall systems are used in high-rise buildings?
- Offers sleek and modern appearance for creative architectural designs
- Maximizes natural light penetration, reducing the need for artificial lighting
- Incorporates energy-efficient materials and technologies
- Modular design for flexibility in creating unique facades
- Reduces overall structural load on high-rise buildings
- Engineered to accommodate building movement during seismic events
Types of curtain wall systems used in high- rise buildings
1.Stick-Built Curtain Wall:
Stick-built curtain walls are constructed on-site, allowing for customization and adaptability to fit site conditions. This construction method is ideal for projects demanding unique architectural designs or renovations. On-site assembly facilitates precise adjustments during installation, making it suitable for projects with specific design requirements. These curtain wall systems are highly flexible and can be used for diverse architectural requirements.

2. Unitized Curtain Wall:
Unitized curtain walls are prefabricated and assembled in controlled factory conditions, ensuring efficiency in on-site installation. This system excels in large-scale projects, especially high-rise buildings or commercial complexes, where speed and precision are paramount. The pre-assembled units contribute to faster construction timelines and reduced on-site labor requirements, making it a preferred choice for projects with tight schedules. The streamlined process of unitized curtain walls enhances construction efficiency without compromising quality.

3. Semi-Unitized Curtain Wall:
Semi-unitized curtain walls strike a balance between customization and efficiency by combining on-site and factory assembly. The pre-assembled units facilitate faster installation while still allowing for on-site adjustments. This type is well-suited for projects that demand a quicker installation process than traditional stick-built methods, yet benefit from the flexibility of on-site modifications. Semi-unitized curtain walls offer a practical compromise between customization and speed.

4. Point-Supported Glass Curtain Wall:
Point-supported glass curtain walls create a sleek and transparent appearance with minimal structural elements. This design is popular in modern architectural projects aiming for a visually striking and open aesthetic. Often employed in buildings prioritizing natural light and views, such as contemporary offices or luxury residential structures, it provides a seamless and expansive look. The point-supported system enhances the visual impact of the building while maximizing transparency.

5. Mullion-Supported Curtain Wall:
Mullion-supported curtain walls rely on vertical and horizontal mullions for structural support, offering a classic and well-defined grid pattern. This traditional approach is versatile and suits a wide range of building types. Commonly utilized in both commercial and residential structures, it provides a timeless and structured appearance, contributing to the overall aesthetic of the building. Mullion-supported curtain walls offer a classic design with broad applicability.
6. Structurally Glazed Curtain Wall:
Structurally glazed curtain walls achieve a seamless and modern aesthetic by bonding the glass directly to the frame, eliminating visible framing elements. This design is favoured in contemporary architecture for its clean, flush appearance with enhanced visual appeal. Frequently chosen for high-end office buildings or modern residential developments, it adds a sophisticated touch to the overall design. The structurally glazed system exemplifies a sleek and modern approach to curtain wall construction.

7. Shadow Box Curtain Wall:
Shadow box curtain walls introduce visual interest by incorporating an outer layer of glass and an inner layer set back, creating a shadow effect. This design enhances aesthetics and contributes to energy efficiency by providing shading. Often used in projects where architects aim to balance form and function, such as upscale residential buildings or cultural institutions, it combines visual appeal with practical benefits. The shadow box system merges artistic design with energy-conscious features.

8. Double-Skin Curtain Wall:
Double-skin curtain walls feature outer and inner layers of glass separated by a ventilated air cavity, offering improved thermal performance and acoustics. This system is chosen for its energy efficiency and sound insulation, making it suitable for projects with stringent environmental and comfort requirements. It finds applications in sustainable office buildings or high-end residential complexes, where thermal comfort and acoustic quality are prioritized. The double-skin design enhances the building’s environmental performance while addressing acoustic considerations.

9. Invisible Frame Curtain Wall:
Invisible frame curtain walls minimize visible framing elements, providing a sleek and transparent appearance. It is used in projects where architects seek a minimalist aesthetic, often with expansive views, such as high-end residential developments, luxury hotels, or modern office spaces. It enhances the sense of openness and modernity in the architectural design. The invisible frame system achieves a seamless and unobtrusive look, emphasising simplicity and transparency.

10. Blast-Resistant Curtain Wall:
Blast-resistant curtain walls are specifically engineered to withstand explosive forces, enhancing the building’s resilience to potential threats. This specialised curtain wall system is important for projects in high-security environments, such as government buildings, embassies, or facilities requiring enhanced safety measures. It ensures the safety and security of occupants.

Parameters for designing curtain wall systems for high-rise buildings
- Consider wind direction, building height, and region specific wind speeds for wind load calculations.
- Ensure seamless integration with the building’s structural framework, transferring loads without compromising stability.
- Choose durable, corrosion-resistant materials such as aluminium, glass, and steel.
- Select appropriate glass types for thermal performance, light transmission, and safety.
- Incorporate thermal breaks and effective insulation to meet energy efficiency standards.
- Balance aesthetic preferences with functional requirements, exploring different profiles and finishes.
- Implement proper sealing and drainage systems to prevent water infiltration.
- Conduct rigorous tests, including water penetration and structural assessments, ensuring performance standards.
- Prioritise proper installation to meet safety standards and ensure the system functions as intended.
- Design for accessibility in maintenance and cleaning procedures, ensuring safe and efficient upkeep.
Conclusion
The curtain wall system proves indispensable in high-rise construction, seamlessly blending aesthetics with functionality. Its versatility, coupled with advancements in materials and energy efficiency, not only elevates the visual appeal of skyscrapers but also ensures structural robustness. As technology evolves, the curtain wall system continues to adapt, ensuring both safety and aesthetic appeal in the ever-changing world of high-rise construction.

