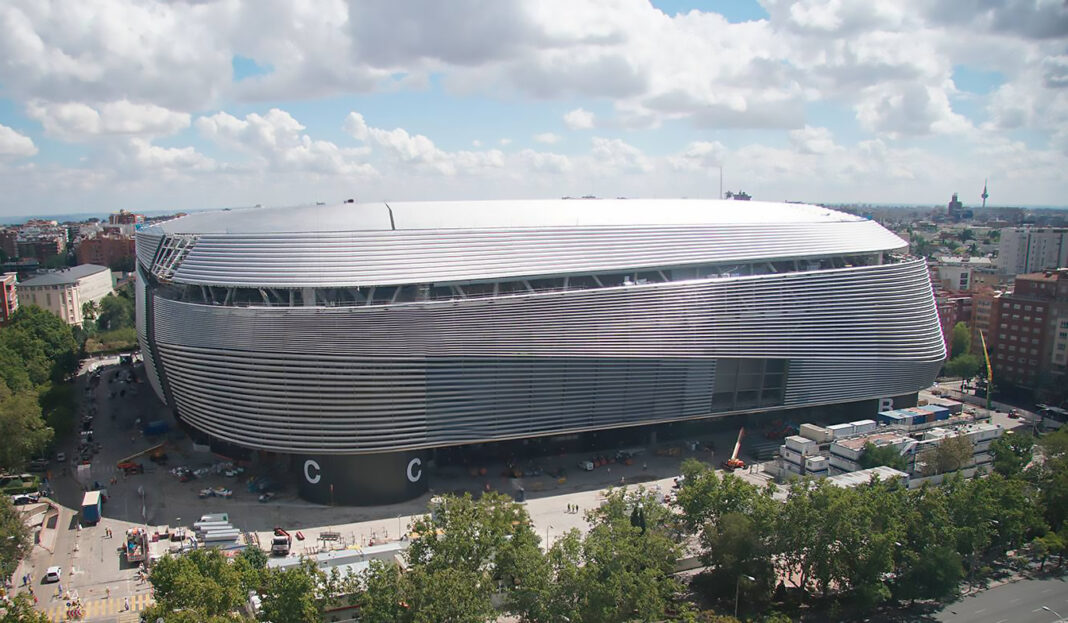As contemporary architecture and stadium renovations become more prominent, projects are increasingly incorporating advanced technologies and features to modernise existing structures. To remain competitive, sports stadiums are embracing these innovations to elevate the spectator experience and sustain their competitive advantage. The designs are being customised to create multipurpose spaces that host a variety of events beyond their original intent, while also prioritising sustainable practices and innovative materials. This trend reflects a broader move towards developing adaptable, visually striking, and eco-friendly venues that meet current needs and ensure long-term relevance.
A prime example of this trend is the recent renovation of the Santiago Bernabéu Stadium, a historic icon and home to Real Madrid. Completed by the renowned architectural firm von Gerkan, Marg and Partners (Gmp), this ambitious renovation marks a significant evolution in the stadium’s storied history. The project not only enhances the stadium’s functionality and aesthetics but also redefines its role as a multifunctional venue in the heart of Madrid.
A Historic Venue Reimagined and Renovated
Opened in 1947, the Santiago Bernabéu Stadium has long been a symbol of excellence in Spanish soccer. Over the decades, it has hosted countless memorable matches and events, establishing itself as one of the most revered sports venues in the world. However, the recent renovation project represents a bold step forward, integrating modern design and technology to create a versatile space that meets contemporary needs while honouring its storied past.
The renovation, designed by Gmp in collaboration with L35 Arquitectos and Ribas & Ribas Arquitectos, was the winning entry in an international competition held in 2014. The goal of the project was to create a stadium that could serve multiple functions beyond soccer matches, enhancing the overall fan experience and making the venue a central part of Madrid’s cultural landscape.

Architectural Innovations in the Santiago Bernabéu Stadium Renovation
The renovation of the Santiago Bernabéu Stadium by von Gerkan, Marg and Partners (Gmp) represents a significant leap in architectural innovation, transforming a historic sports venue into a modern, multifunctional landmark. The design enhancements introduced in this project not only address contemporary needs but also push the boundaries of stadium architecture. Here’s an in-depth look at the key architectural innovations that define this ambitious project.
Curved Stainless Steel Façade
One of the most striking architectural innovations in the Santiago Bernabéu renovation is the new façade, covered entirely in curved stainless steel panels. This design choice reflects Gmp’s commitment to blending form and function in a way that rejuvenates the stadium’s visual identity while enhancing its performance.
Dynamic Visual Impact
The use of curved stainless steel panels creates a dynamic and fluid appearance that changes with the light and viewer’s perspective. The façade’s reflective quality varies depending on the angle of sunlight, offering a shimmering effect that transforms the stadium into a visually striking landmark. This transformation helps the stadium stand out in Madrid’s urban landscape, symbolizing its significance as a major cultural and architectural icon.
Functional Benefits
Beyond its aesthetic appeal, the curved stainless steel façade serves practical purposes. The panels are designed with horizontal gaps that facilitate natural ventilation within the stadium. This feature helps maintain a comfortable climate inside the venue by allowing air to circulate freely, which is crucial for large crowds and varying weather conditions. The façade’s design also minimizes the impact of environmental factors, such as heat and humidity, contributing to a more sustainable and energy-efficient structure.
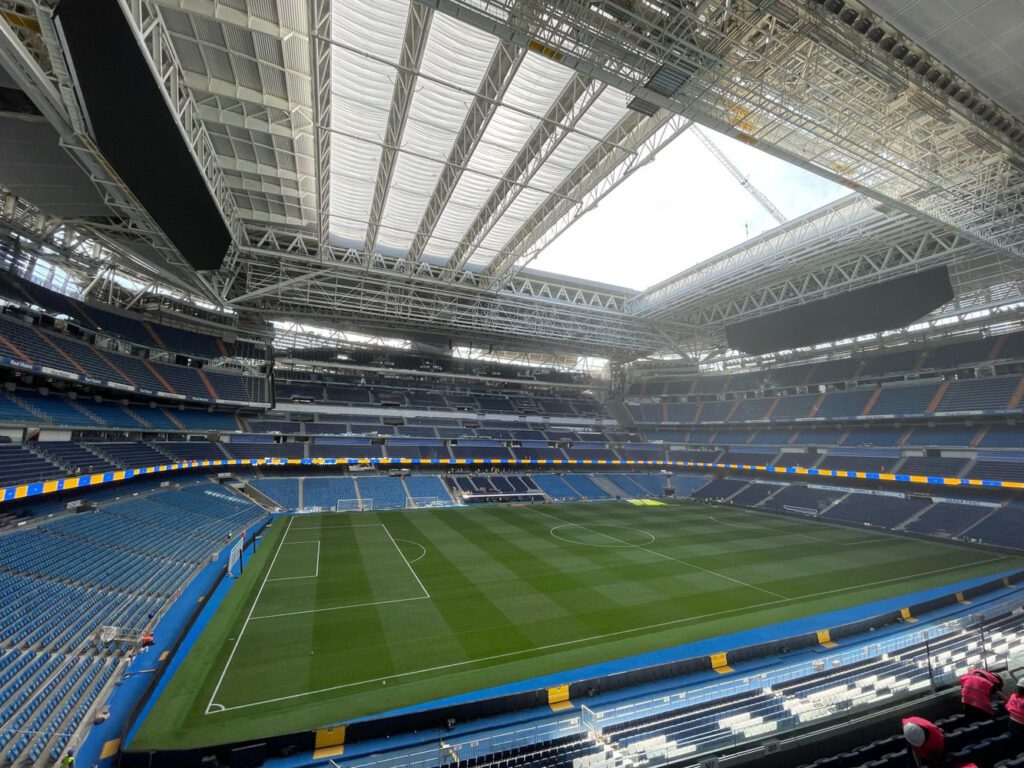
Retractable Roof
Another major innovation is the retractable roof, which enhances the stadium’s adaptability and functionality. The roof’s design allows it to open and close based on weather conditions, providing flexibility for different types of events and ensuring that the stadium can host activities year-round, regardless of external weather.
Weather Adaptability
The retractable roof is a technological marvel that addresses the challenge of varying weather conditions. It enables the stadium to remain operational and comfortable for spectators during rain, snow, or intense sunlight. This feature not only protects the pitch and audience but also extends the stadium’s usability beyond soccer matches, accommodating concerts, exhibitions, and other large-scale events.
Engineering and Design
The engineering behind the retractable roof involves complex mechanics and precise control systems. The roof’s movement is seamlessly integrated into the stadium’s overall design, allowing for smooth operation and quick adjustments. This innovation is a testament to modern engineering capabilities and represents a significant advancement in stadium design.
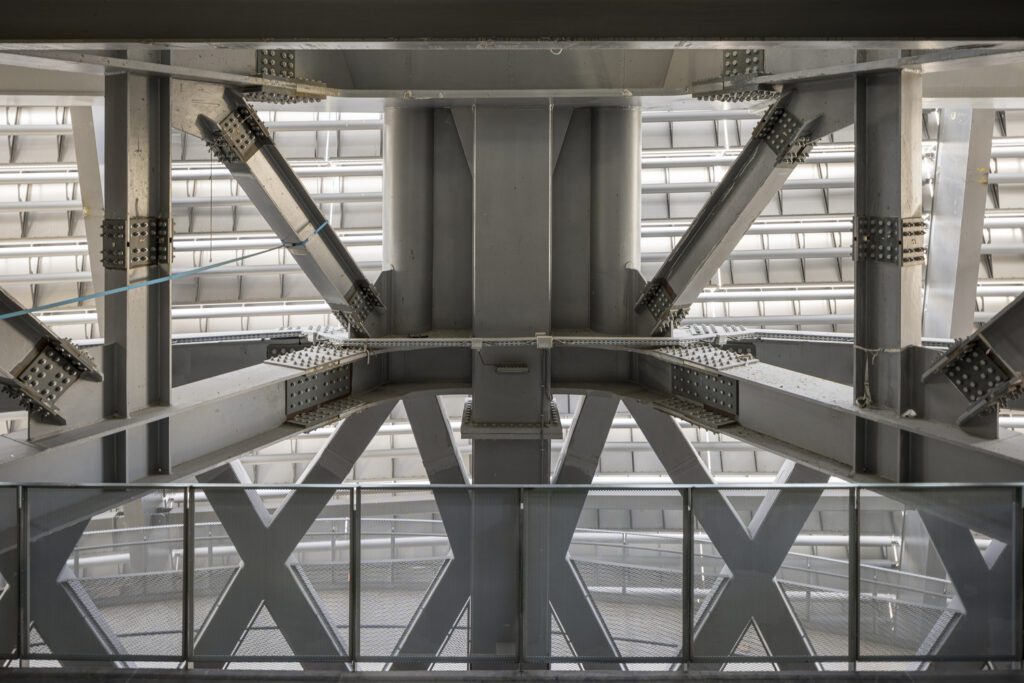
Expanded Seating and VIP Lounges
The renovation has significantly increased the stadium’s seating capacity and introduced new premium amenities. These additions enhance the overall fan experience by offering more seating options and exclusive areas for spectators.
New Seating Levels
A new level above the existing upper tiers adds approximately 1,600 extra seats to the stadium. This expansion addresses the growing demand for spectator space and allows the venue to accommodate a larger audience. The new seating arrangement is designed to provide optimal sightlines and comfort, ensuring that every spectator has a great view of the action.
VIP and Hospitality Lounges
The introduction of 240 VIP and hospitality lounges represents a major upgrade in the stadium’s premium offerings. These lounges cater to high-end clientele, providing exclusive amenities such as gourmet dining, private suites, and personalized services. The design of these spaces emphasizes luxury and comfort, enhancing the overall experience for premium ticket holders and creating a more upscale atmosphere within the stadium.
Fixed Ground Slab
The replacement of the retractable lawn with a fixed ground slab is a key innovation that enables the stadium to accommodate various events. The fixed slab provides a stable surface for concerts, exhibitions, and other activities that require a different setup compared to soccer matches. This flexibility increases the venue’s utility and attractiveness to a broader range of event organizers.
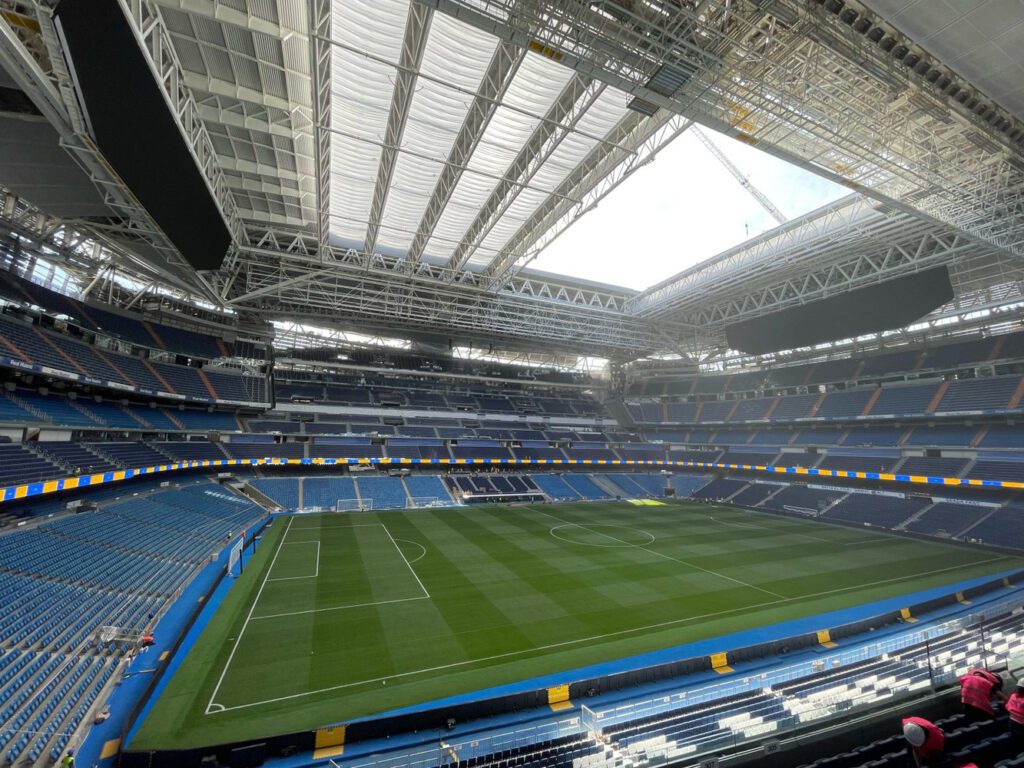
Real Madrid Museum and Public Spaces
The integration of the Real Madrid Museum and various dining and shopping facilities within the stadium’s façade enhances its role as a cultural destination. The museum offers fans and visitors an opportunity to explore the history and achievements of the club, while the dining and shopping areas create a vibrant environment that draws people to the stadium even when there are no scheduled events.
Skywalk and Visitor Experience
The “skywalk” is a standout feature of the renovation, providing a unique experience for visitors. It’s design allows guests to explore different parts of the stadium and enjoy panoramic views of Madrid. This feature enhances the visitor experience by offering a new perspective on the venue and its surroundings. It also serves as a tourist attraction, drawing more visitors to the stadium and integrating it further into the city’s cultural and social landscape.
Integration with the Urban Environment
The renovation project emphasizes the integration of the stadium with its surrounding urban environment, creating a space that is accessible and engaging for visitors even when there are no scheduled events. The continuous façade of the stadium incorporates several functions, including the Real Madrid Museum, dining areas, and shopping facilities. These additions create a vibrant public space that attracts visitors and enhances the overall experience.
One of the most exciting features of the renovation is the “skywalk,” an elevated pathway that allows guests to explore the stadium and enjoy panoramic views of the city. This feature not only provides a unique perspective on the venue but also transforms the Santiago Bernabéu into a popular tourist destination, further integrating it into Madrid’s cultural and social life.
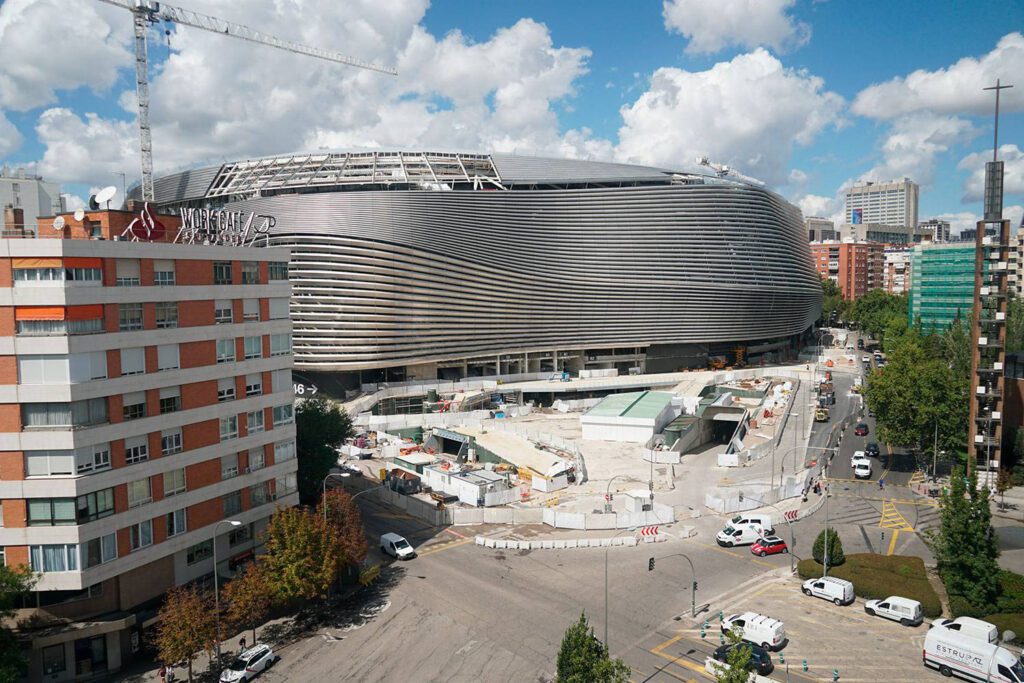
Construction Challenges and Solutions
The renovation of the Santiago Bernabéu Stadium was a complex endeavor that required meticulous planning and coordination to avoid disrupting the stadium’s regular soccer schedule. The Spanish construction company FCC, appointed as the general contractor, played a crucial role in navigating the intricacies of this high-profile project.
Managing Disruptions and Maintaining Schedule
A significant challenge was to execute the renovation while keeping the stadium operational for Real Madrid’s home games. To manage this, the project was carefully segmented into phases, with critical construction activities scheduled during periods when the stadium was not in use. This approach minimized disruptions and allowed the team to complete essential work without affecting matchday operations.
The COVID-19 pandemic introduced an unexpected variable. With live matches suspended and stadiums closed to spectators, construction could proceed with fewer interruptions. This unique circumstance allowed the team to advance certain phases, notably the roof structure, which was completed in May 2023. Once the roof was in place, Real Madrid resumed home games at the stadium, while work continued on other renovation aspects.
Innovative Construction Solutions
To address the challenges presented by the renovation, the project team implemented several innovative construction techniques. Modular construction and prefabricated elements were employed to streamline the building process, reducing the time required on-site and mitigating potential disruptions.
The retractable roof, a centerpiece of the renovation, required sophisticated engineering. To ensure its successful integration, advanced technology and high-quality materials were utilized. The roof’s design was meticulously planned to adapt to various weather conditions, providing flexibility for different events while maintaining structural integrity.
Effective Collaboration and Coordination
The success of the renovation project was largely due to the effective collaboration among all stakeholders. Gmp, FCC, engineers, architects, and construction workers worked closely together, ensuring seamless communication and problem-solving. This teamwork was crucial in addressing unforeseen challenges, such as supply chain disruptions or project scope changes.
Regular updates and collaborative efforts helped the team manage potential issues promptly. The ability to adapt to evolving conditions and maintain high standards throughout the project was key to its successful completion.
Conclusion
The renovation of the Santiago Bernabéu Stadium represents a landmark achievement in modern architecture and stadium design. The project by von Gerkan, Marg and Partners (Gmp) has not only preserved the historic legacy of the venue but also propelled it into a new era of functionality and aesthetic appeal. As a central landmark in Madrid’s architectural and cultural landscape, the stadium is set to remain a beloved and iconic destination for years to come.
References- wallpaper.com, worldartchitecture.org, arch daily.com

