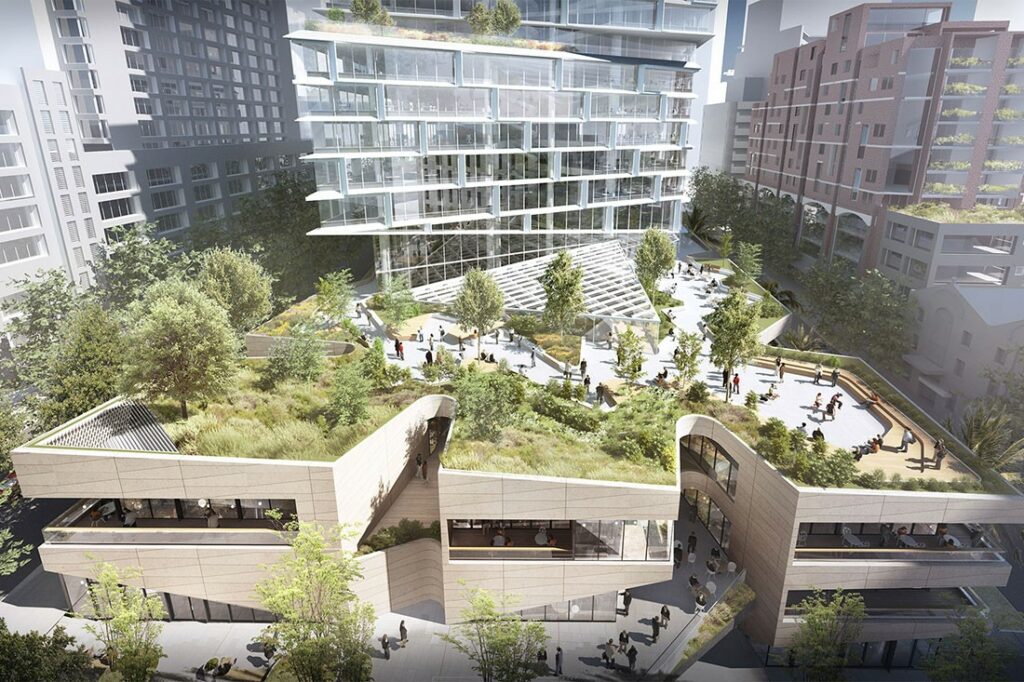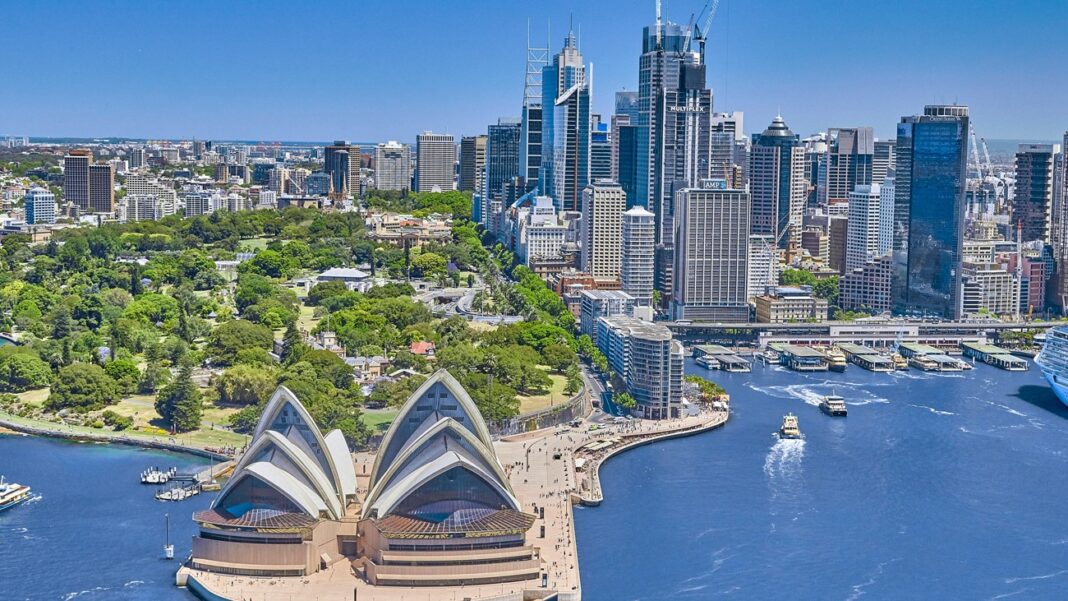The world’s first “upcycled skyscraper,” Quay Quarter Tower in Sydney, Australia, has been named the World Building of the Year 2022 at the World Architecture Festival in Portugal. The transformational architecture was conceptualized and brought to life by Danish architectural firm 3XN in collaboration with Sydney-based firm BVN.
A look back at the Quay Quarter Tower construction;
The Quay Quarter, formerly known as the AMP Centre, was the tallest building in Sydney. The building was slated for demolition. But. after analysing the environmental consequences and CO2 output this would cause, the owner, AMP Capital, opened an architectural competition to see how the building could be “upcycled” instead.
The building owner wanted an eye-catching and energy-efficient building that could meet the needs of the 21st century. Danish architecture firm 3XN in collaboration with Sydney-based firm BVN, submitted their design and won the competition.
Their submitted design of the 676-foot, 49-story Quay Quarter Tower was announced as the winning design in 2014. Quay Quarter Tower construction finally began in early 2018.
Kim Herforth Nielsen, founder of 3XN, said her team produced at least 30 sketches while developing the design, as well as numerous 3D digitalizations and physical models. They wanted to produce a “textured, layered” building, rather than “the homogenous, curtain-wall type towers that are so common.”
“By dividing the building into five separate volumes and placing an atrium and terrace at the base of each one, the columns become smaller, more intimate social environments, making it easier for employees to connect and interact with one another,” says Herforth Nielsen.

How was the upcycle of the Quay Quarter Tower done?
The architect used the “upcycle” strategy by incorporating their new design around the structure of the existing office building. The skyscraper retained 95% of the original building core as well as over two-thirds of its structure. Retaining the existing structure was also key to maximising space.
- The architects’ method involved erecting a new structure directly beside the old one and “grafting” them together, forming a larger, contemporary building unified by a glass facade.
- They kept materials in circulation by extending the life of the building, in this case by preserving 68% of the core and adhering to circular economy principles.This kept a vast quantity of building waste out of landfill, providing a huge saving in embodied carbon.
- The old floors were retained but extended at a series of angles that give the impression that the building is divided into sections.
- The new tower was completely recladded with a more modern exterior, with shade hoods and highly efficient glass to reduce heat and glare, which saves energy on air conditioning.
The architect’s “upscaling” approach saved 12,000 tons of carbon dioxide. That is equivalent to powering the entire building for three years – or as much carbon dioxide as 35,000 flights between Sydney and Melbourne produce.
The upscale approach also offered financial savings for the project. If the AMP Center had been demolished, it would have been difficult to get permission for a similar structure. The limitations would have come in the form of new height restrictions in Sydney, aimed to prevent buildings from overshadowing the city’s botanical gardens.
The team estimated the approach saved as much as $100 million. By retaining the existing structure, construction time was reduced by at least six months.
Features of the upcycled skyscraper;
- Comprised of five stacked volumes comprising of atrium and terrace
- Textured and layered rather than “the homogenous, curtain-wall type towers
- Contains an array of offices and retail outlets
- Multiple rooftop terraces overlooking views of Sydney’s harbor and landmarks
The building’s owners hope that the design will help “redefine the future of work” and “promote human interaction.”






