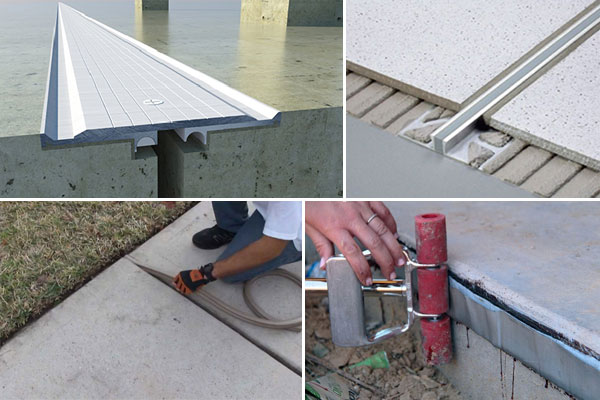Concrete is rigid in structure, much like glass, it does not bend or stretch without cracking. Concrete’s high compressive strength and hardness make the concrete useful for flooring applications in many industries. However, concrete moves during expansion and shrinkage, due to which the structural elements shift slightly. That’s where cracks appear. This must be mitigated immediately to control water ingress and moisture. That’s where joints come in. It is very important to keep joints in good repair. An annual inspection of joints should be on every owner’s to-do list. Knowing the proper way to repair these joints is equally important.
Floor joints act as recesses in the concrete floor that allow the floor to move without causing unwanted cracks. Movement of the concrete is due to:
- Shrinkage of the concrete as it ages
- Sub-floor settling
- Temperature fluctuation; concrete (like all materials) expands as it warms up and contracts as it cools down
There are two main types of joints;
- Saw cut joints – used to control initial shrinkage
- Pre-determined construction joints – which provide long term solutions for expansion and contraction of concrete slabs.
Therefore, to prevent cracks from forming randomly and destructively across the floor, “joints” are put in to control the cracking to straight lines. They may be placed when the concrete is still wet, or they may be saw-cut into the newly cured concrete. If the floor joint is left unsealed, small stones and other contaminants may fall into the joint, restricting movement. This restriction in movement may cause the edge of the joint to break off, causing deterioration to the joint. Floor joints are a major challenge in both new construction and renovations and have a direct impact on the floor durability and aesthetic appearance. These joints are most apparent between different floor components, at the floor-to-wall connection and around columns and building entrances. The joint sealing system must accommodate movements between building elements and also meet various requirements depending on the functions and locations of the joints and their environmental exposure.
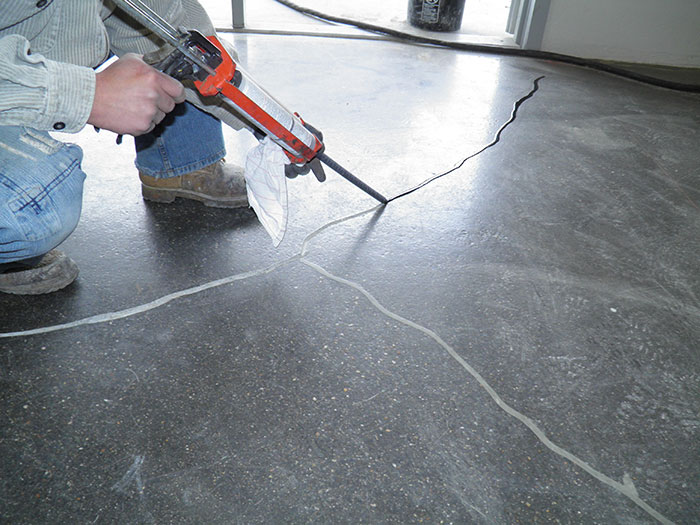
The need for joints in concrete
The absence or improper use of a construction joint will lead to slab failure with continual defects and joint deterioration due to the relative horizontal, vertical, and rotational strains and pressures. Continual vehicular traffic transferring over a badly placed construction joint will cause fracturing and spalling. Rectifying these problems afterward can be very costly and in some cases, the entire concrete slab may need to be destroyed and replaced. Using the patented Ideal Joint systems will offer long term benefits and cost savings for every slab-on-grade project.
Joints will be designated by a terminology based on the following characteristics: resistance, configuration, formation, location, and type of structure.
- Resistance: Tied or reinforced, dowelled, non dowelled, plain
- Configuration: Butt, lap, tongue, and groove.
- Formation: Sawed, hand-formed, tooled, grooved, insert form.
- Location: Transverse, longitudinal, vertical, horizontal.

Different types of joints for mitigating floor cracks
There are various joints through which can address the cracks, namely, movement joint, control joint, expansion joint, and isolation joint, each of them is explained below.
Movement joint
Movement joint is designed to relieve or absorb movement between structural elements and help prevent cracking. Such movement can be a result of thermal expansion and contraction, settlement, seismic activity, load transfer, moisture movement, chemical changes, shear movement, and so on. Movement joints are most commonly found between sections of building facades, concrete slabs, bridges, pavements, railway tracks, pipelines, and so on. he bigger and more complex the structure, the bigger and more complex the movement joints, and the bigger the challenges are in successfully accommodating the movement and simultaneously sealing them. These joints are used to allow dimensional changes in masonry and to minimize random wall cracks and other distress. There are various types of movement joints in buildings: expansion joints, control joints, building expansion joints and construction joints. Each type of movement joint is designed to perform a specific task and should not be used interchangeably.
The BS Standards state: Movement joints Stress in the wall and floor tile installations should be controlled by incorporating adequate movement joints. Unless recommendations specific to tiling in specific conditions are given in this part of BS 5385 for materials, design and location of the movement joints, reference should be made to one of the following: floor tiling: BS 5385-3.
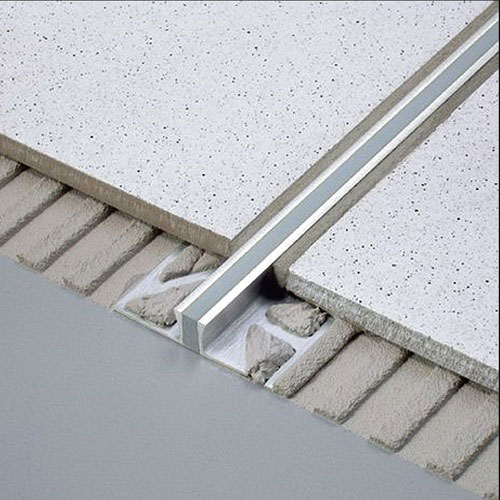
Movement joints allow for the material in which they are placed to move without restraint; they control where the movement manifests to avoid random cracking in finish materials. An example would be the joints or separations in a concrete sidewalk. If there were no movement joints in the concrete sidewalk, then it would crack at a random point as it is subjected to shrinkage during curing. Rising temperatures cause expansion, lowering temperatures cause contraction, and wet freezing conditions cause both, as the temperature drops and the moisture freezes. Movement joints are also designed to isolate different materials from each other so they do not affect adjacent materials.
Movement joints are designed to relieve or absorb anticipated movement between structural elements, which are generally caused by thermal expansion/contraction, settlement, load transfer, dead loads, and at times even seismic activity. Movement joints are dynamic and will be subject to horizontal (expansion/contraction), vertical and shear movement. Therefore, before selecting the most appropriate movement jointing system, the movement criteria of the joint must be known engineer to ensure that the proposed system accommodates all the predicted types of movement.
Control joint
Control joints are typically used in concrete masonry to reduce the occurrence of shrinkage-related cracking. A control joint is a continuous vertical joint filled with mortar, but with a bond breaker on one side so that tensile stress cannot develop across the joint. If control joints are not provided, a concrete masonry wall may crack as it shrinks over time. Where control joints are provided in such a wall, they widen as the concrete masonry shrinks, preventing it from cracking. Control joints should be provided at regular intervals along the wall’s length and near corners, returns, and changes in the wall’s height, support, or stiffness. Control joints will not relieve masonry expansion. Although concrete masonry expands during warm weather, it generally expands less than it shrinks. Control joints are often constructed to transfer lateral loads across the joint.
Control joints are placed in concrete slabs to control random cracking. A fresh concrete mixture is a fluid, plastic mass that can be molded into virtually any shape, but as the material hardens there is a reduction in volume or shrinkage. When shrinkage is restrained by contact with supporting soils, granular fill, adjoining structures, or reinforcement within the concrete, tensile stresses develop within the concrete section. Concrete control joints should be no less than ¼ of the total thickness of the slab (1” deep for a 4” thick pour) and placed no less than 2-3 times (in feet) the thickness (in inches) of the slab (8-12 feet apart for a 4” thick pour). Control joints can be “created” while the concrete is being poured by using a tool to make the joint. These joints can also be cut into the slab once the slab has cured enough to prevent chipping during the cut. The goal of the control joint is to allow the slab to crack, during expansion and contraction, in a known location and a straight line.
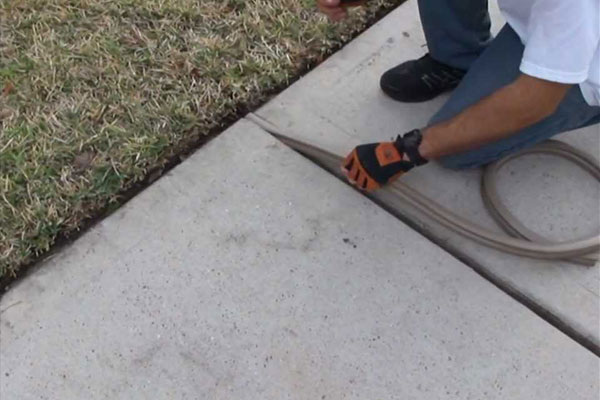
Expansion joint
Expansion joints are used to separate slabs and concrete from other parts of the structure. Expansion joints allow independent movement between adjoining structural members, minimizing cracking when such movements are restrained. It allows for thermal expansion and contraction without inducing stress into the system.
In building construction, an expansion joint is a mid-structure separation designed to relieve stress on building materials caused by building movement induced by:
- Thermal expansion and contraction caused by temperature changes,
- Sway caused by wind
- Seismic events
- Static load deflection
- Live load deflection
Expansion joints are incorporated in concrete construction, including foundations, walls, roof expansion joints, and paving slabs. These joints need to be carefully designed, located, and installed. The flexible expansion joints are designed to mitigate the flexural stresses. These stresses are produced due to the vertical movements of applications adjoining rigid foundation components, like columns or foundations. If a slab is positioned contiguously on surfaces exceeding one face, an expansion joint will be necessary to reduce stresses.
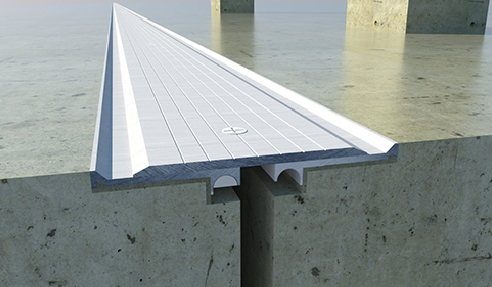
All concrete will shrink slightly as it dries and, when it’s set, will expand or contract depending on the ambient temperature. To prevent cracks from forming, concrete expansion joints should be incorporated to allow for movement, particularly in slabs with a surface area exceeding 6m2. Concrete expansion joints are particularly important where there have been consecutive concrete pours and are also useful when laying concrete within an area bordered by walls or buildings or if objects such as manhole covers need to be incorporated. If several construction joints are needed, it would be advisable for them to be designed and specified by a structural engineer.
Expansion joints are used to allow the slab to move and not put stress on whatever it abuts. These joints are placed where a slab meets a building, where a slab meets another slab, and where a pool deck meets the coping. A pliable material is used (asphalt coated, cork, plastic) to construct these types of joints. The material should extend the depth of the slab and extend the full width of the slab.
An individual expansion joint is created by the insertion of a flexible material that runs along the joint length. The expansion joint gap depends on the type of slab, like a floating slab floor, vehicle pavement, sidewalk, or monolithic slab foundation. It is also influenced by the slab dimensions, type of concrete, and the reinforcing materials being used.
Isolation joint
An isolation joint is a separation of an existing concrete slab from a new concrete slab or wall. A piece of expansion joint (usually ½” wide and made of cork or recycled fiber material) is placed against the existing concrete slab and when the new concrete slab is poured, this expansion joint separates the two slabs. Isolation joints are necessary as concrete is known to expand and contract. When two concrete slabs are poured against one another, they will expand and contract separately and exert forces on one another. This differential movement can cause the concrete to crack. The expansion joint material between the two slabs allows this expansion and contraction to occur independently and reduces the chances of cracks forming. It is also worth noting that isolation joints are not just necessary for slab against slab pours. Isolation joints should be installed when pouring concrete up against structures such as walls and buildings.
Isolation joints allow for anticipated differential horizontal and vertical movements between pavements and structures. Their purpose is to allow movement without damaging adjacent structures. Their purpose is to allow movement without damaging adjacent structures. Contraction or control joints also absorb some movement; however, their main function is to control the location and geometry of the natural cracking pattern in the concrete slab. Because pavement performance can be significantly affected by the planned use and location of isolation and expansion joints, care should be taken in their design. Though the terms are sometimes used interchangeably, isolation joints are not expansion joints.
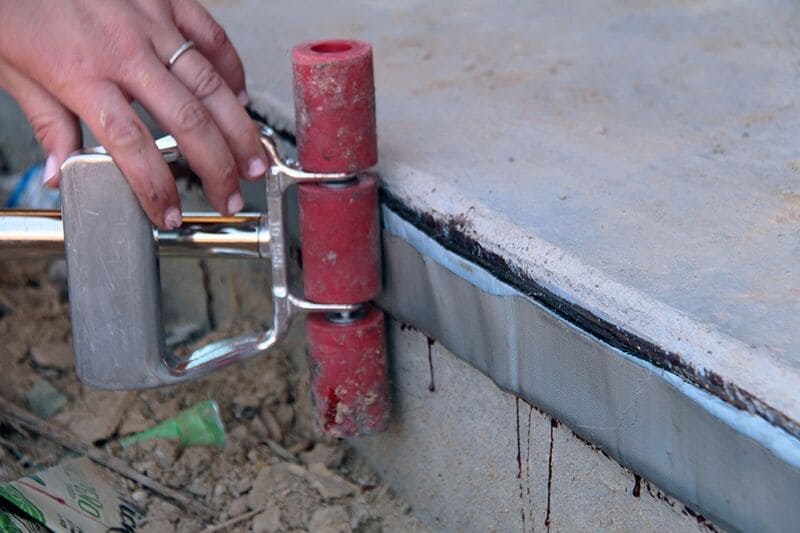
Isolation joints isolate the pavement from a structure, another paved area, or an immovable object. Isolation joints include full-depth, full-width joints found at bridge abutments, intersections, or between old and new pavements. Isolation joints lessen compressive stresses that develop at T- and unsymmetrical intersections, ramps, bridges, building foundations, drainage inlets, manholes, and anywhere differential movement between the pavement and a structure may take place. They are also placed adjacent to existing pavements, especially when it is not possible or desirable to match joint locations in the older pavement. They are filled with a preformed joint filler material to prevent the infiltration of incompressible.
Conclusion
Stresses from drying shrinkage, deflection, and moisture movement in the substrate, plus thermal and moisture changes affecting the flooring, can cause loss of adhesion, resulting in bulging or cracking of the floor. Therefore, joints are an essential part of any tiling installation and should be incorporated at the design stage. It is advisable to take expert opinion as designing for effective crack control requires an understanding of the sources of stress which may cause cracking. It would be a simple matter to prevent cracking if there were only one variable.
Info – cement.org, metger, ncma.org, dci.flooring, buildsite, researchgate, concrete,org, dciflooring.com, specom.co, spec-net.com.au, schedulefred.com, polyguardproducts.com

