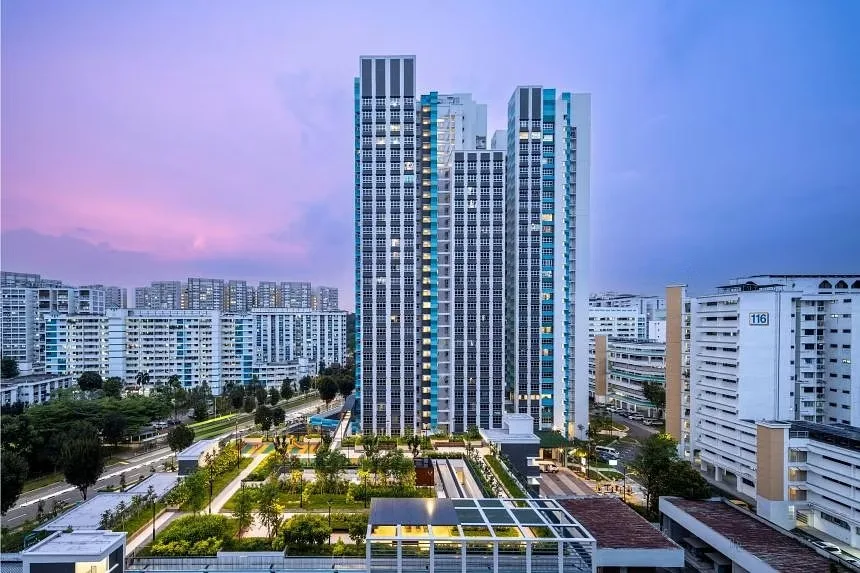The global demand for innovative construction design and technology, including innovative design and precast technology, is on the rise. Innovative design approaches contribute to aesthetic appeal, functionality, and sustainability, while precast technology offers advantages in terms of efficiency, cost-effectiveness, and construction speed. As the construction industry continues to prioritize modernization, these technologies play a crucial role in meeting the evolving needs of projects, fostering sustainability, and improving overall construction processes globally.
In regard to the growing trend,a bustling estate featuring the traditional 10 to 11-storey slab Housing Board (HDB) blocks with meandering corridors, two novel structures stand out with their slender vertical proportions in Singapore as exemplified by P&T Consultants. This architectural firm has crafted notable endeavours such as Sky Vista at Bukit Batok and Garden Waterfront I and II at Tengah. These ventures showcase a fusion of design ingenuity and construction innovation, addressing challenges and setting new benchmarks.
Both of the projects were executed using out-box design and adoption of precast technology, an overview of the projects is given below
Project 1; Sky Vista at Bukit Batok
Sky Vista at Bukit Batok focuses on communal spaces and connectivity that will encourage social interaction among its residents. However, the journey to get to this point was not easy.
In realising the Sky Vista project, P&T’s design team faced challenges due to the small and irregularly-shaped land parcel situated in a densely populated neighbourhood. The proximity to structures like a bin centre and Electrical Substation (ESS) required strategic solutions.
To address this, the team strategically inserted a multi-storey carpark between the bin centre and ESS, creating a buffer zone. Subsequently, they carved out a second layer of public space on the carpark’s rooftop, maximising usable space to compensate for the limited land area.
P&T’s director, Mr. Mark Denis Ong, highlights that the design brief from HDB mandated a mix of unit types. Consequently, some blocks capped at the 23rd storey, while others reached the maximum height at 28 storeys. This intentional variation resulted in a distinctive layered, 3D skyline effect.
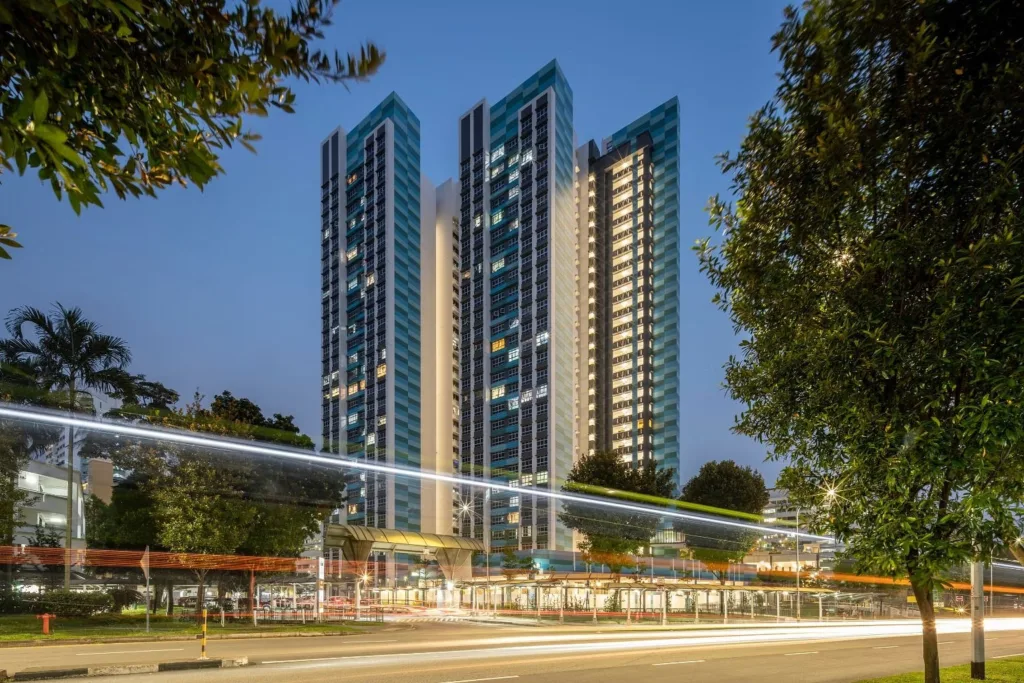
Harmonising with the Neighborhood
While adding a touch of novelty, the new blocks at Sky Vista seamlessly blend with the surrounding buildings, adopting blue hues in homage to the neighbourhood’s aesthetics. The project incorporates a mix of materials, diverging from conventional concrete, for structures such as the drop-off pavilion, carpark screens, and privacy screens for sky bridges and corridors, contributing to a modern look.
Socio-Communal Integration
To foster resident interaction, a dedicated space for socio-communal facilities was strategically positioned at the front of the development, facing existing shops and eateries. This thoughtful placement encourages a seamless integration with the surrounding neighbourhood.
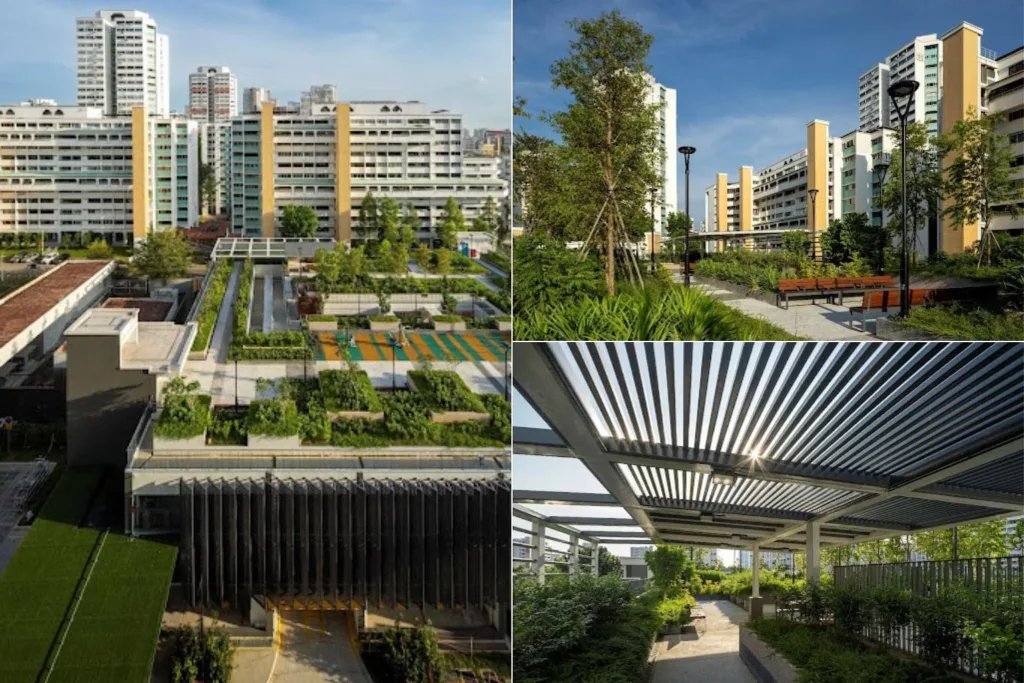
Multi-functional Rooftop Space
The second layer of public space, situated atop the car park, features a lush rooftop garden equipped with seating areas, playgrounds, and fitness facilities. This space serves as a communal area for residents, promoting social engagement and recreational activities.
Connective Design Elements
Mr. Ong explains the design’s intent to act as a connective tissue for the neighbourhood by incorporating elements like a sheltered footpath and a communal drop-off. Additionally, a network of sky bridges links all residential blocks to the carpark’s rooftop garden, further encouraging social encounters among residents.
Recognition and Awards
P&T’s innovative approach to the Sky Vista project garnered the prestigious Design Award at the HDB Awards 2023. This accolade recognizes architectural excellence in HDB projects, including public housing, parks, and mixed developments.
Project 2; Garden Waterfront I and II at Tengah
P&T’s prowess extends to the Garden Waterfront I and II at Tengah project, slated for completion in 2027. Recognized with the HDB Innovative Engineering Award (Design), this venture is part of HDB’s Construction Transformation Project. P&T adopted a precast flat plate system, a residential building first for HDB, aiming to enhance productivity by 25% compared to industry standards.This innovative approach involves a combination of 3D structural modules and 2D precast floor slabs, promising not only accelerated construction timelines but also substantial improvements in efficiency and sustainability.
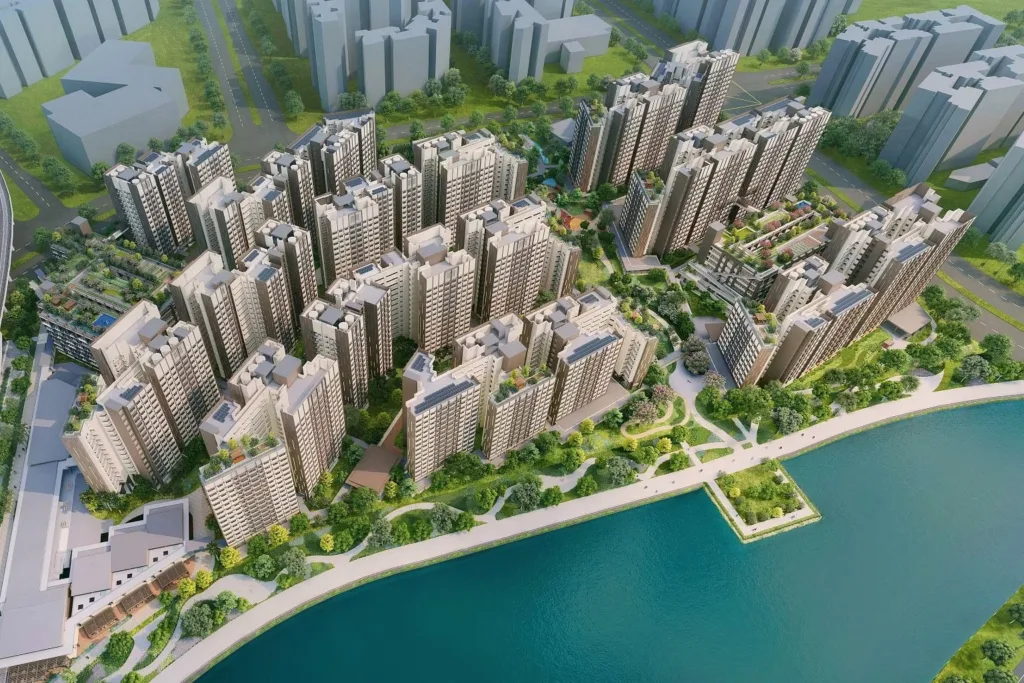
Structural Modules for Complexity:
Complex components such as kitchens and bathrooms are meticulously designed as 3D structural modules. The modular nature of these components ensures a seamless fit and finish, contributing to the overall robustness of the structure.
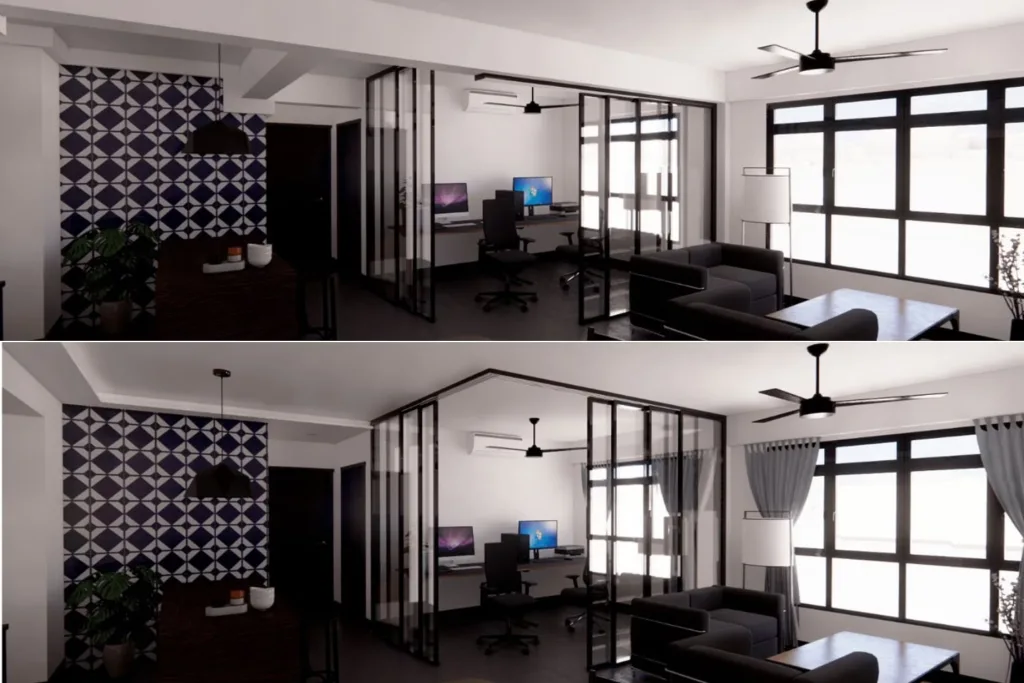
Integration with Precast Floor Slabs:
The 3D structural modules are seamlessly integrated into the construction process through 2D precast floor slabs. These slabs serve as a connecting framework, linking the pre-assembled modules to complete the entire residential unit. This integration not only streamlines the construction process but also enhances the structural integrity of the building, ensuring durability and longevity.
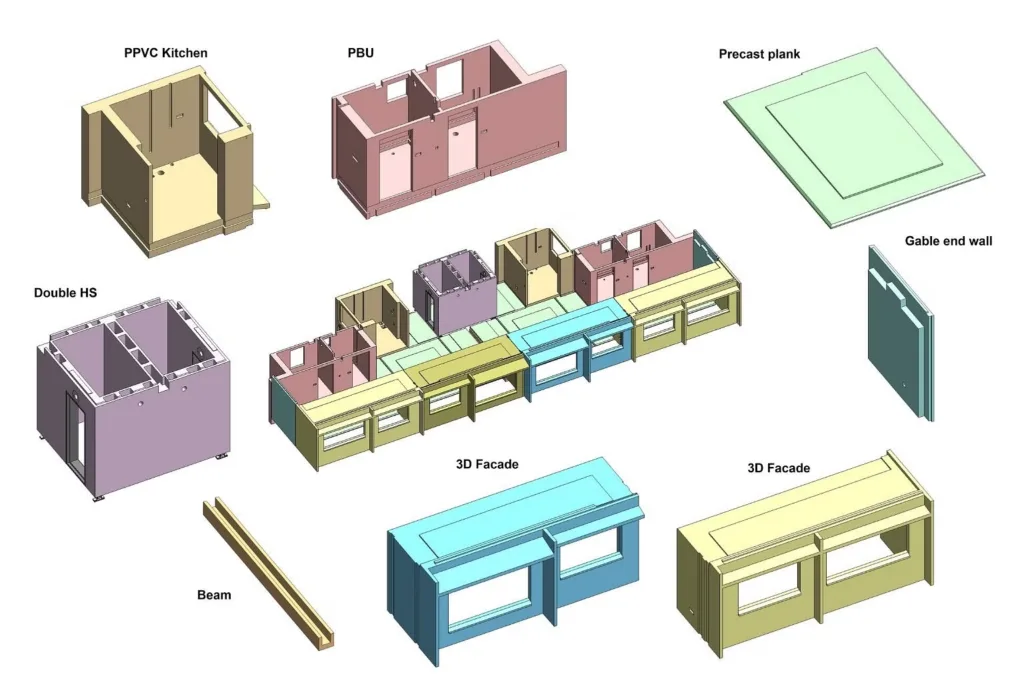
Peripheral Beams for Enhanced Design Flexibility:
In addition to the precast technology, P&T Consultants introduced a design innovation by incorporating only peripheral beams in the units. Unlike conventional designs with internal support beams, this approach provides residents with more headroom and greater flexibility in reconfiguring their unit’s layout. The absence of internal ceiling beams adds a touch of spaciousness and adaptability to the living spaces.
Conclusion
P&T Consultants’ achievements in architectural design and innovative engineering underscore a commitment to excellence. Through projects like Sky Vista at Bukit Batok and Garden Waterfront I and II at Tengah, the firm not only transforms cityscapes but also contributes to HDB’s objectives of safety, sustainability, and meeting diverse housing needs.
References- straitstimes.com, web.p-t-group.com, DARREN SOH FOR P&T CONSULTANTS

