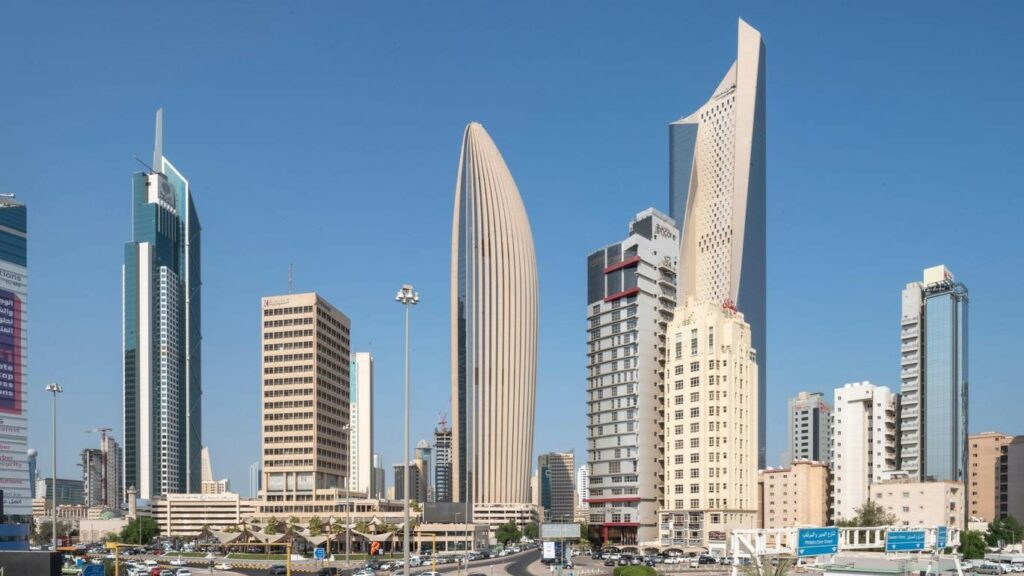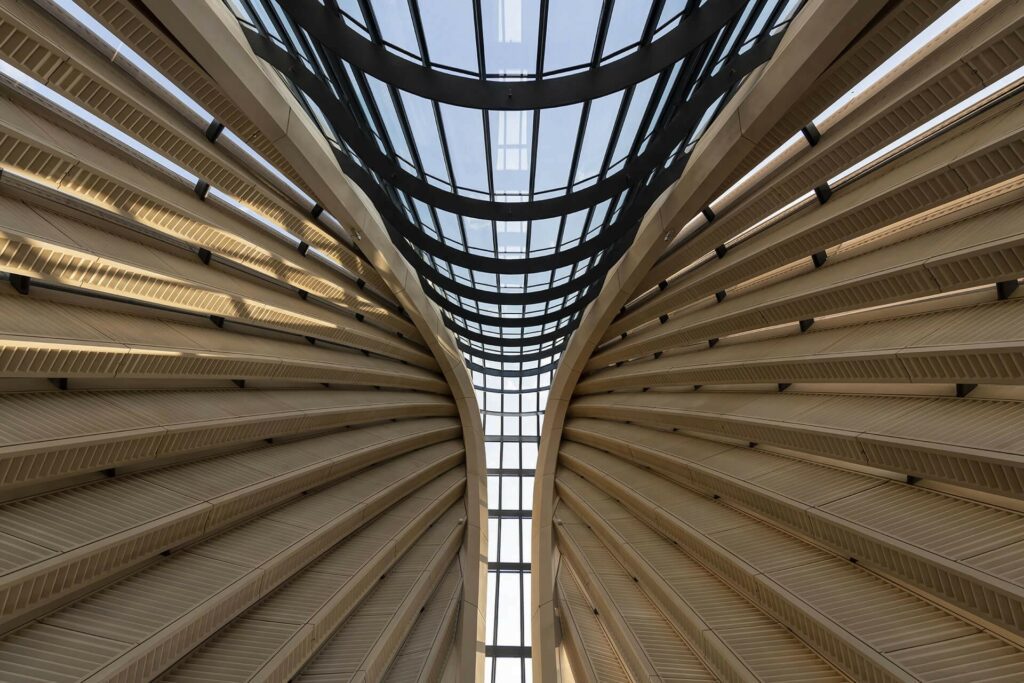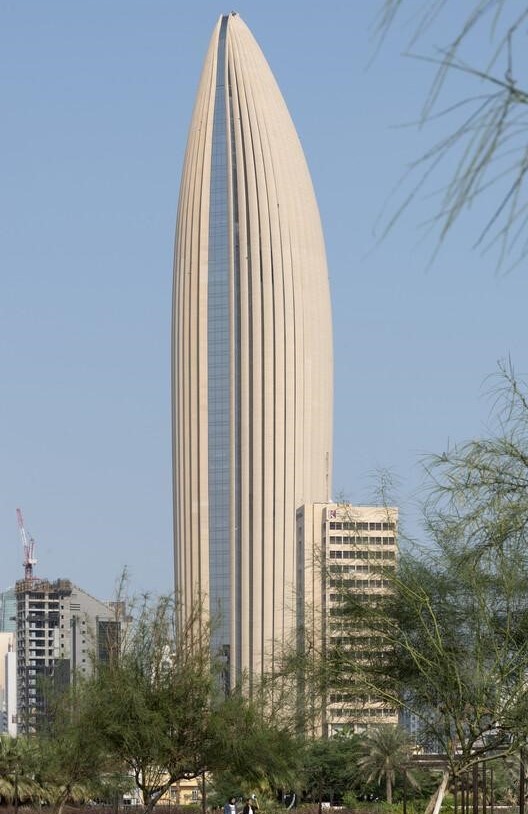Skyscrapers play an increasingly important role in contemporary architecture. Their raising is a necessity for the process of population growth and its concentration in cities, as well as for the high demand for areas in city centers. In contemporary architecture, designers go beyond the framework of standard codified construction assumptions to provide additional and unusual aesthetic experiences. Geometric shapes, impressive in terms of body and scale, are used for this purpose, as well as the newest material technologies. The skyscrapers being constructed today are astonishing in terms of architecture and design. In regard to the demand for skyscrapers, the National Bank of Kuwait skyscraper stands out. The towering new building has a rounded form that culminates in a pointed peak and brings all of the bank’s corporate employees together under one roof. The skyscraper was completed in July 2022.
The 63-storey tower was designed by Foster + Partners and Buro. Happold. The National Bank of Kuwait Headquarters becomes the second tallest building in Kuwait and is officially a supertall skyscraper – defined as being over 300 metres tall.
A look back the conception of the National Bank of Kuwait Skyscraper
When the National Bank of Kuwait first conceived its new headquarters more than a decade ago, it wanted to make a statement about passive design with a soaring tower that could withstand the extreme heat of Kuwait City, the country’s desert capital. Details about and images of this 300-meter-high, 127,000-sm headquarters, whose construction was completed in August 2020 within Kuwait City’s Sharq financial district, were made public last summer. The challenges for its Building team—which included the architect Foster + Partners, the engineering firm Buro Happold, and general contractor SSH—were to actualize an ambitious concept that called for a full-glazed view of the city and Persian Gulf from the tower’s north façade, while providing the building with sufficient lateral stability and shading from the blazing sun.
Marking a distinctive presence in Sharq – the city’s growing financial district – the 300 m sculptural volume contrasts the many modern iterations of skyscraper architecture in its context. With an intent to promote synergy and enhance wellbeing, the new building unifies all of the bank’s corporate employees under one roof. “The new headquarters for the National Bank of Kuwait represents the coming together of an innovative environmental strategy and a diverse programme as a distinctive landmark that stands out on the Kuwaiti skyline. The building incorporates a sustainable, functional, and iconic design that signifies NBK’s unique presence and identity in the city,” states Stefan Behling, Head of Studio at Foster + Partners.
The resulting 63-story tower resembles a “squashed kidney bean,” quips Daniel Knott, Buro Happold’s Associate Director of Sustainability and Physics in London, who was involved in this project practically from the start.

Structural core of the National Bank of Kuwait Skyscraper
Daniel Knott, Buro Happold’s Associate Director of Sustainability and Physics in London explained that its convex architectural form, on the tower’s north side, made it necessary to position its extruded structural core on the south side. But by doing so, the structural core, as initially drawn up, would not have provided the building with the lateral stiffness it needed.
The building team’s solution was to combine reinforced concrete core walls that extend throughout the height of the tower with steel outrigger trusses located at the building’s four service levels.
That solution also called for the installation of reinforced concrete structural fin columns that shade the building’s glass façade, reducing peak solar gain by 20% and annual solar gain by 25%, according to George Kerilis, a Project Principal with Buro Happold and the structural lead on the bank tower project.
He further explained that the fins were attached to the building by cantilever stubs that extend from each column at every glazing level. Knott said that, at one point, the bank wanted the fins pointing south, but the project team convinced its client that pointing them north would help the project meet its budgetary criteria and achieve LEED Gold certification. (Knott also recalled that the design once called for horizontal fins; making them vertical was an aesthetic choice.)
He also acknowledged other shading methods that have been tried on different buildings. But the large fins “set a precedent.”
Technical challenges for the construction National Bank of Kuwait Skyscraper
During the construction, the building team of Buro Happold realized that there would be times during the day when sunlight avoids the fins. That’s where the building’s shape, glazing, and fritted glass come into play to help control the tower’s energy consumption. “This was an interesting technical challenge” with frit performance and heat absorption, said Knott. By tapering the building toward its base, the design maximizes floor space on the upper levels, and promotes self shading because the overhanging floor plates shelter the floors below. The tapering required each floor to be modeled individually, according to Buro Happold.
Design of the National Bank of Kuwait Skyscraper
Designed to address the extremities of Kuwait’s climate, the structure incorporates multiple measures for efficient shading. While providing structural support, the concrete fins that extend throughout the height of the tower also act as a protective outer skin that minimises solar gain. With tapered floors at lower levels and outwardly extended floors at higher levels, the form of the structure enables overhanging floor plates to shade the floors below and maximises floor space at the upper levels. In the process of bridging sustainable features, structural innovation, and an energy-efficient passive form in a single building. With its curved northern façade and extended floor plates, the tower’s unique form offers panoramic views of the Arabian Gulf to a greater number of its occupants.


- Wrapped in a series of concrete fins that extend the full height of the tower to provide solar shading for the sixty-three floors of office space
- The fins on the curved frame give views of the Arabian Gulf,
- A strip of glazing runs the full height of the skyscraper.
- Consists of shield-shaped floor plates with open-plan offices on one side of the lift core and meeting rooms arranged along the curved facade.
- Employees enter the skyscraper through an 18-meter-high lobby on the ground floor
- The office floors are broken by “sky lobbies”, a double-height restaurant on floor 18 and a gym on level 19.
- A ballroom and auditorium is located on level 38, while a triple-height boardroom was placed on level 48.
- The building is topped with the chairman’s club within the pointed peak of the structure, which is lit by a large curved skylight.
- The tower features a twin elevator system, with a set of elevator cabins operating independently in each of the 10 reinforced concrete shafts
- The tower also has the world’s largest building maintenance unit, taking up two floors and located about 250 meters above sea level
- The building’s chillers were adapted to handle peak energy loads
- The tower’s extreme-curved stick system glazing consists of 199 glass panels
The tower is replete with bespoke furniture and lighting, most notably in its triple-height boardroom on the 48th level which is distinguished by blown-glass pendants and a 13-meter-long board table.
Conclusion
With new technologies, construction techniques, and the adept use of materiality and scale, the National Bank of Kuwait’s new headquarters seems to create a unique identity for the organization in a very conventional urban setting and serves as a prime example of skyscraper design innovation being adopted across the globe.
References and Images; .bdcnetwork.com, dezeen.com, stirworld.com, fosterandpartners.com


