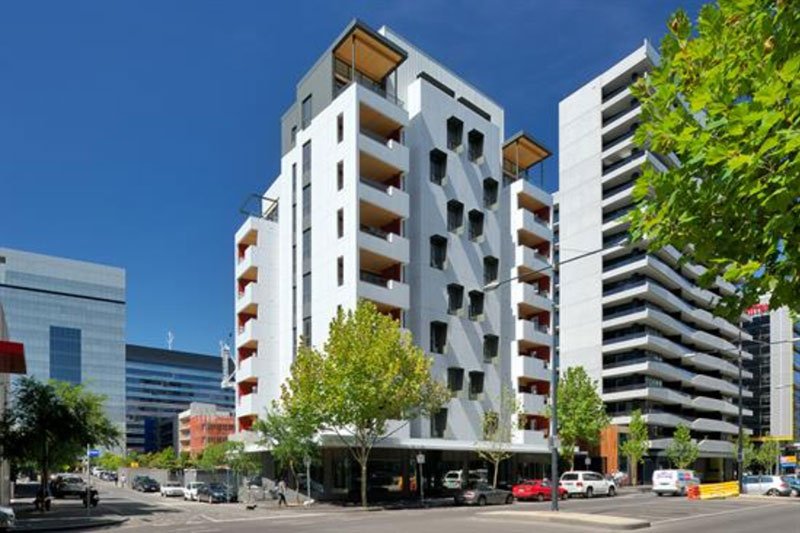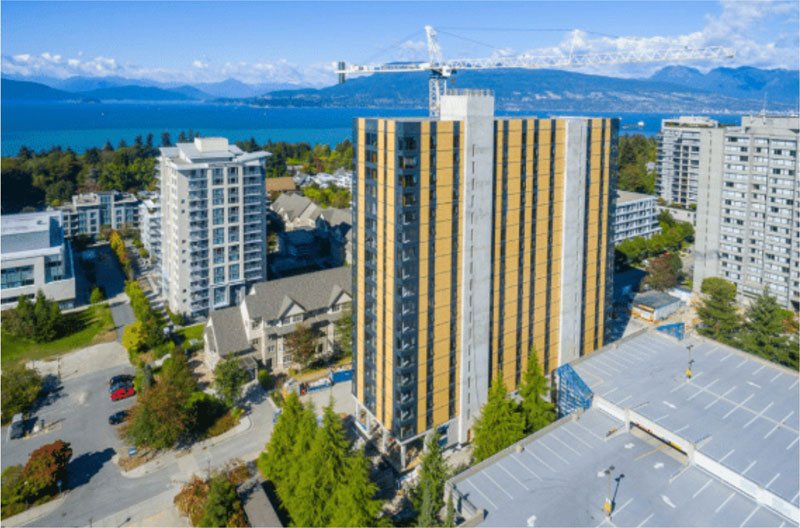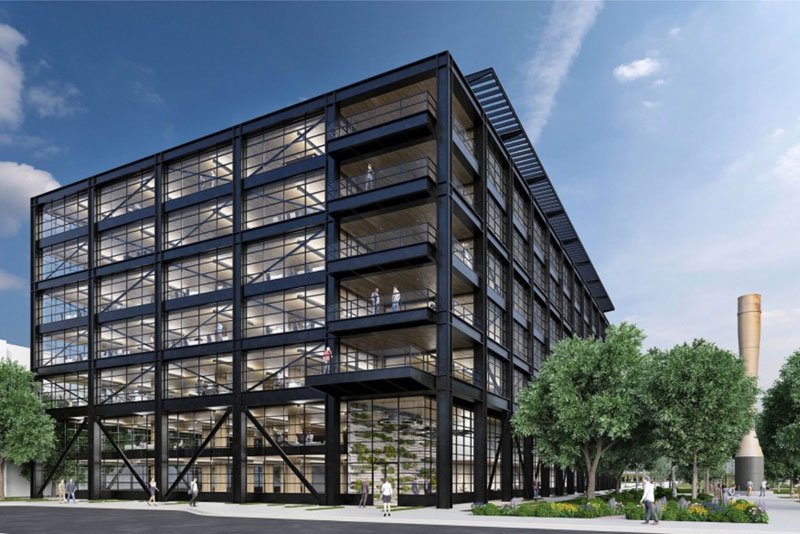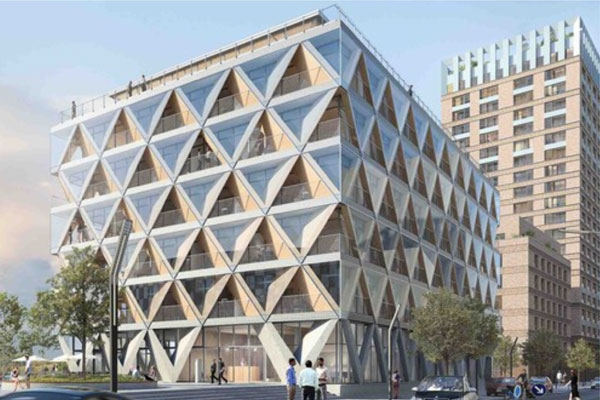Hybrid building systems includes both the city context and the architecture itself, which is characterized by a high programmatic complexity. It seems like an improved version of mixed use building to solve problems related to mixed use such as land scarcity. ‘This is hybrid’, book by Steven Holl states, the hybrid building is a specimen of opportunity which has the mixed-use gene in its gene code. It turns against the combination of the usual programs and bases its whole raison on the unexpected mixing of functions. Hybrid buildings are becoming increasingly common because they make use of materials which are renewable, more eco-conscious materials, and because they’re often erected more quickly than buildings that exclusively rely on structural steel.
Hybrid materials
Hybrid materials use a combination of wood, concrete and steel to provide a cost-effective and sustainable solution to building structures as well as options to improve building performance and design. Hybrid construction is the combination of different materials or techniques to design a range of building types. Often, a hybrid system will require prefabricated elements to be manufactured off site. Prefabrication speeds up construction and allows for easy installation as the system arrives on site when needed during the construction phase.
When describing hybrid materials, the term ‘smart materials’ is frequently used almost as a synonym. Those are materials and products that have properties that are subject to reversible change when exposed to external influences such as light, temperature, electrical charge or any other physical or chemical stimulant. NASA defines ‘smart materials” as materials that are able to ‘remember” configurations and adjust to specific stimulants. There are ample examples of these materials that are used now in construction. Thin solar films and organic solar cells are relatively new technical solutions that have found its place in architecture. Beside them, dye solar cells (DSC modules), thermo-electrical generators and systems that are based on piezoelectric properties have also been adopted. Hybrid properties can also be found in derivatives that are produced when combining biological and synthetic components.

Currently in the field of architecture lots of research has been done on insulating materials that in combination with others take on extraordinary properties. For instance, there are vacuum insulating panels (VIP) that can already be found in the market or switchable thermal insulation (STI) developed by research centre ZAE Bayern in Germany. The assumption that physical borders are at the same time spatial borders, has influenced many to focus their attention to highly integrated, multifunctional façade systems as well as walls, floors and ceilings.
Hybrid building design technique
Hybrid building system construction is a building technique that uses both modular and prefabricated elements. This hybrid system of building combines the best of both worlds. This includes the high productivity involved in the construction of modules and the ease of transportation offered in a prefabricated or flat pack build, when transporting convenient sized panels to a range of sites. Kitchen and bathroom modules are built in a factory and require detailed construction. When building a kitchen or bathroom in a factory, fitting appliances, toilets and sinks can happen with skilled tradesmen in one location and with attention to detail. All materials, appliances and accessories can be delivered and installed at the factory. A major advantage of a modular build is clearly the construction of a module component built without delay and with detailed workmanship. Prefabricated or flat pack building companies offer houses built from panels that are constructed in a factory and installed on site in a short time frame and with a flexible design. Panels can be built from recyclable materials and are completed and painted in a factory. The panels can be insulated and come in a standard size. Modifications or extensions can be easily carried out, simply by having more panels delivered and slotted onto the house. Wall, door and window panels can be added on or moved around according to the needs of the home builder.
Advantages of hybrid buildings
Hybrid buildings offer optimal advantages for those reaching out for high quality and cost competitiveness, along with an ideal environmental life cycle assessment. Some of its advantages are given below.
Functionality with Versatility
For construction designs that rely on bays and spans to ensure both structural integrity and flexibility, hybrid buildings are the right choice for at least two reasons. The use of metal in hybrid constructions increases the spanning capacity, while off-site building ensures better control. When it comes to floor space design, conventionally framed structures cannot deliver the same level of flexibility, nor can concrete or wood. Hybrid metal, on the other hand, provides the end-user with greater customization options for floor plans, depths, and column locations.Residents can enjoy unlimited flexibility when it comes to aesthetics as well. This type of construction is not restricted to a specific architectural style but boasts a wide range of textures, adornments, and building finishes. All hybrid buildings have the potential to be beautifully crafted.

Efficiency with Durability
For similar reasons, hybrid metal buildings provide an ideal solution for architecturally and logistically complex projects. The main purpose of this construction technique is to unlock optimum efficiency by leveraging the best traits of individual materials such as concrete and metal.But hybrid construction sometimes uses glass, wood, brick, and other materials to achieve a winning combination. For residents, this means increased reliability and durability. Wood and light-gauge steel can be used for tilt-up walls, ensuring both aesthetics and functionality.
Reduced Maintenance
Cost-efficiency is one of the greatest advantages of building with components made of different materials. Sometimes, though not always, reduced construction costs translate to lower housing price and rent. In either case, residents will enjoy reduced maintenance costs. The ability to withstand severe weather conditions also means that hybrid buildings typically come with better insurance rates. But most importantly, concrete provides excellent insulation, amounting to significantly lower ongoing cooling and heating costs for all residents.

Sustainability & Environmental Impact
Most hybrid constructions are pre-made in controlled environments and shipped to the location, which reduces the amount of waste typically produced on construction sites. For environmentally conscious residents, this is an important benefit. As one of the most often used materials in hybrid buildings, steel contributes to the sustainability of these constructions as well. Not only can it be recycled at the end of its lifespan but it’s also made from recycled materials in the first place. Steel is the world’s most recycled product. With or without steel, hybrid constructions are always made from a combination of energy-efficient materials, as this ensures lower operational costs.
Mobility and user satisfaction
Availability of different content in hybrid buildings is better than for typical buildings. This is based on the fact that hybrids integrate different functions within a single building or complex. This means that users have to travel less to complete given tasks. In a city environment, when one has to use a car, the advantage of smaller distances is reduced fuel consumption and less noise and air pollution. Also the cost for parking is smaller. In general, costs for transport are smaller and from economical point of view, for users it is much more convenient to have several functions combined in one place.

Conclusion
These hybrids are ideal for combining commercial space, such as stores and offices, in the concrete portion of the building, with housing in the wood frame part. In some settings, hybrids may be the most practical, efficient, and cost-effective option. In terms of performance, speed, and economy, hybrid buildings simply make more sense, these buildings are efficient but it’s also much better when it comes to quality, durability, and maintenance.
Info:- Verticalcommunityinhybrid, irbnet, Omesales.com.au, workwithfocus.com, fireengineering.com, archdaily.com, theb1m.com, thinkwood.com

