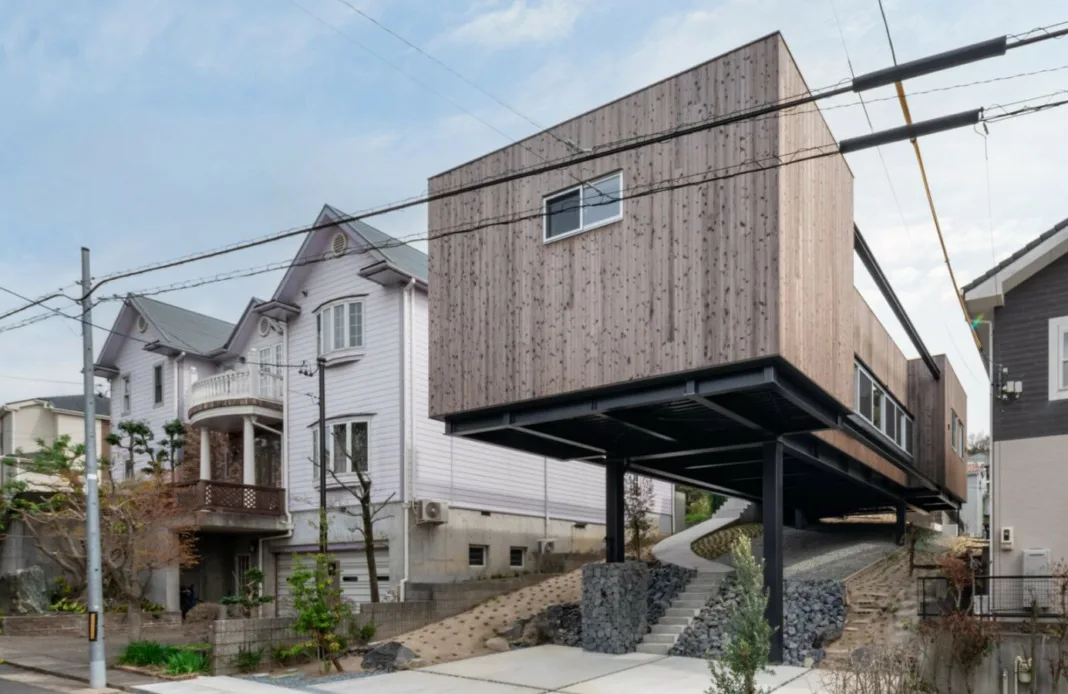Nanometer Architecture’s House Off the Ground is a distinctive stilted residence situated in Western Japan. Built on a naturally sloping site, the two-story home works in harmony with the land’s natural contours, rather than altering them. This design reflects a thoughtful approach to modern architecture, offering practical living spaces while preserving the original terrain and integrating with its environment. The construction of House Off the Ground took nearly three years, from July 2021 to March 2024, with a total floor area of 125.30 square metres.
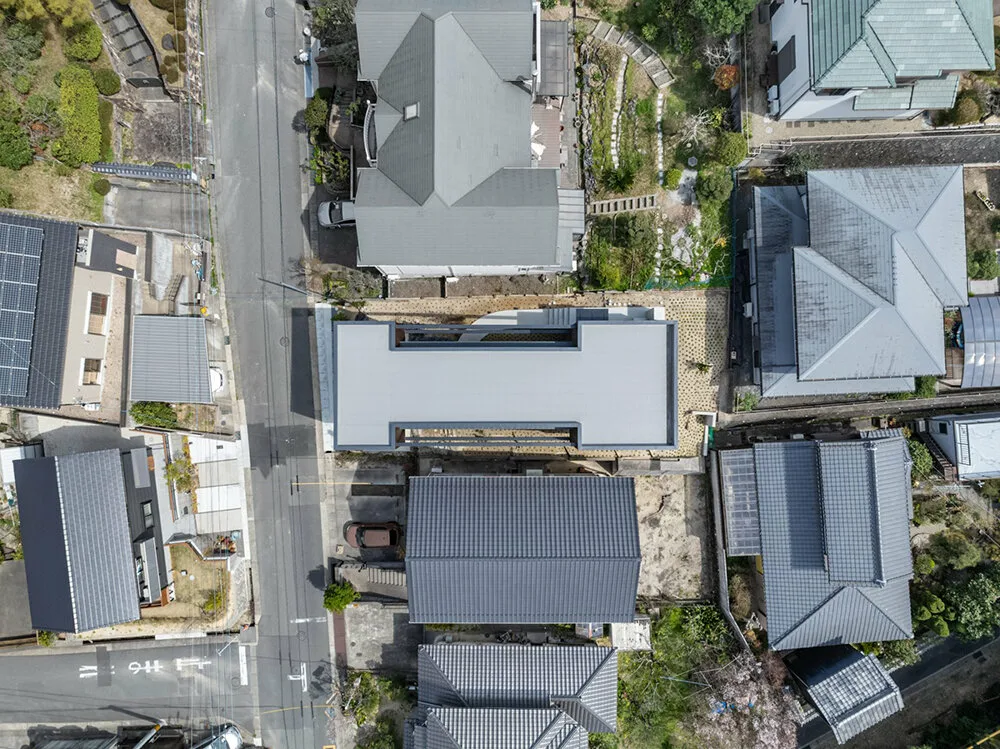
Preserving the Natural Landscape
The project site was once farmland but has since been developed into a residential area. Many neighbouring homes levelled the land, which led to high costs for moving soil and building retaining walls. This disrupted the natural features of the area, making it difficult to maintain gardens or preserve the original landscape.
To address the issue, Nanometer Architecture took a different approach. Instead of altering the site, they raised the house on stilts. This preserved the natural slope and created a sheltered ground-level area that serves multiple purposes.
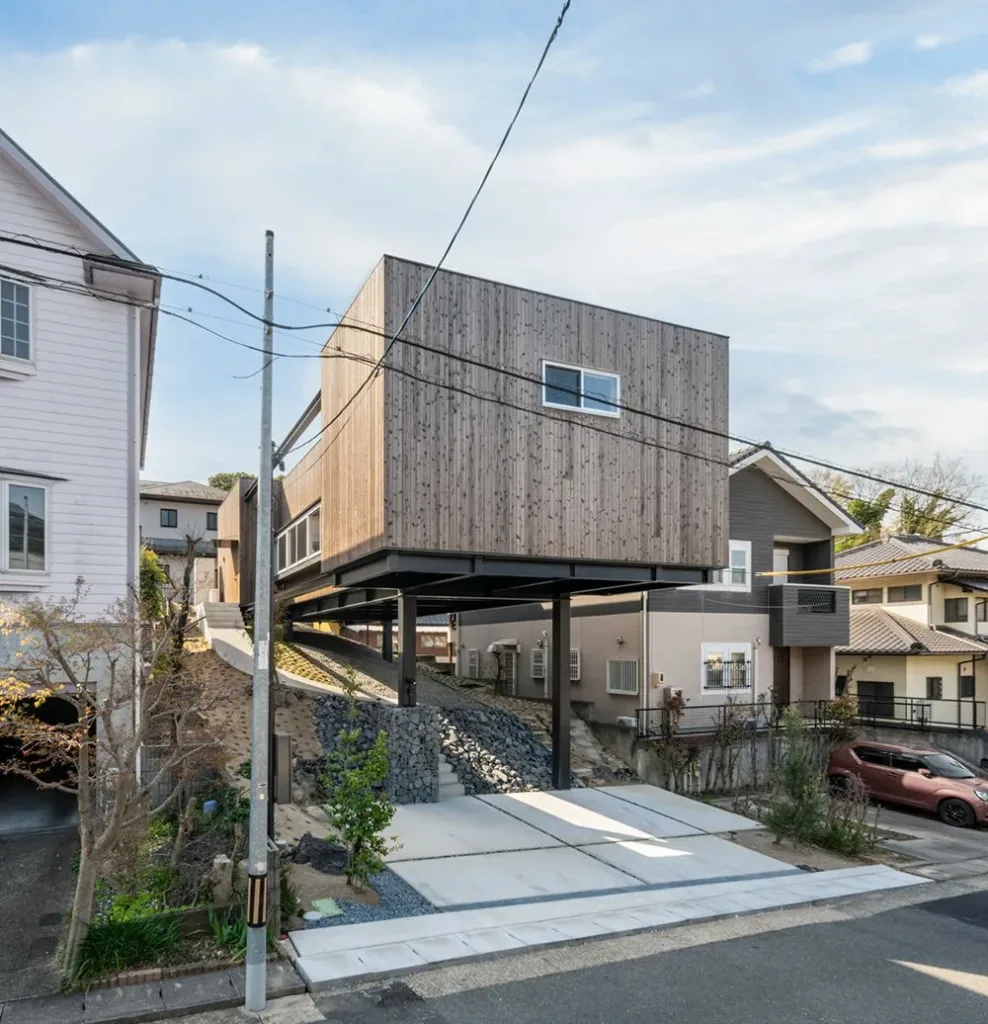
A Thoughtful Design
The stilted design of the house features a piloti space—a traditional architectural element where the building is supported by pillars, leaving the ground open. This raised area provides several benefits:
- A sheltered garden: Offering a green space that requires minimal maintenance.
- A play area for children: Protected from weather, it provides a safe outdoor space.
- A connection to the terrain: By retaining the original slope, the design adds character to the site and reduces construction costs.
To further enhance the house’s usability, the entrance is strategically positioned at the rear of the site. The pathway leading to the entrance, through the green zone, encourages the upkeep of the garden despite the client’s initial reluctance to include one.
Balancing Practicality and Regulations
The design of House Off the Ground was carefully crafted to meet both the client’s requirements and local building regulations. The client wanted a spacious living, dining, and kitchen (LDK) area with high ceilings, which was achieved with a ceiling height of 3.8 meters. This created an open, light-filled space.
However, designing for a sloped site presented challenges that required innovative solutions:
- Compact bedrooms and storage: Placed at the ends of the structure to keep the footprint within permissible limits.
- Lofts: Added to enhance utility without impacting the official floor area.
- L-shaped layout: Optimised the available space while meeting the regulations for greenery coverage.
- Bay windows: Included to expand the interior horizontally without altering the building’s footprint.
These elements allowed the architects to balance practicality with the constraints of the site and building codes.
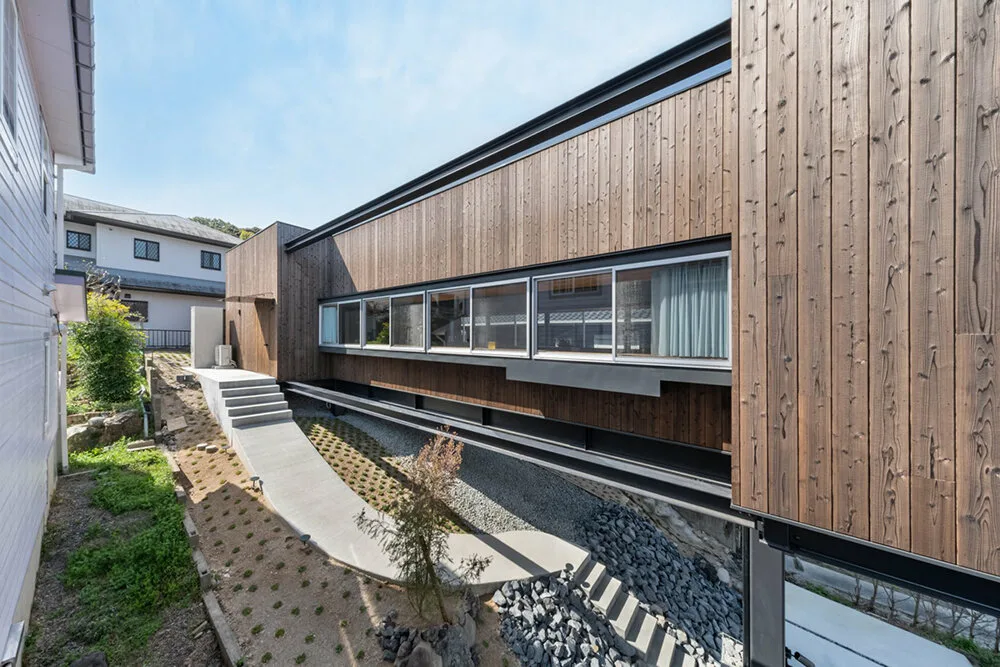
Inspired by Traditional Techniques
The design of House Off the Ground is based on kakezukuri, a traditional Japanese architectural style for buildings on steep slopes. Unlike typical kakezukuri homes, where the entrance is at the top of the slope, this house has its entrance at the lower end, creating a floating appearance. This approach improves accessibility and integrates the house with its surroundings.
Key Features of the House
The residence blends modern construction with traditional Japanese design elements, creating a space that is both practical and beautiful. Key features of the house include:
- Construction: Built with a combination of steel frames and traditional wooden techniques, ensuring durability and strength.
- Natural light: Large bay windows that flood the interior with sunlight.
- Piloti space: The open ground level serves as both a garden and a versatile outdoor space.
- Sustainability: The design preserves the original slope, reducing environmental impact by avoiding extensive land modification.
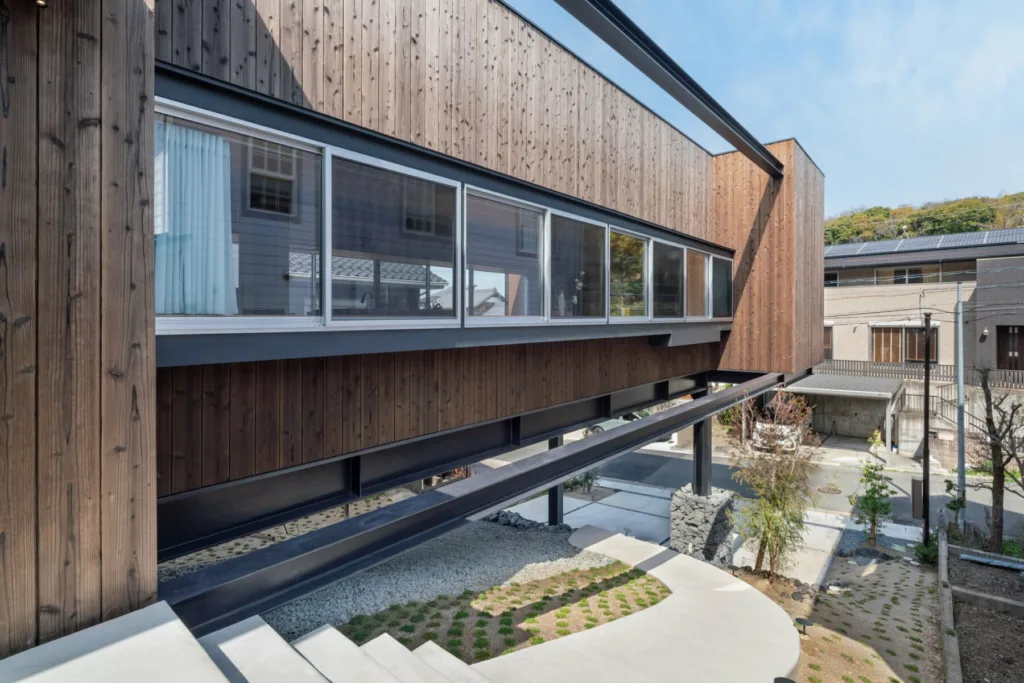
Conclusion
House Off the Ground project showcases how architecture can adjust to difficult terrain while keeping the natural environment intact. This project strikes a balance between tradition, innovation, and practicality, offering a sustainable model for designing homes on sloped sites.
Image Source: designboom.com

