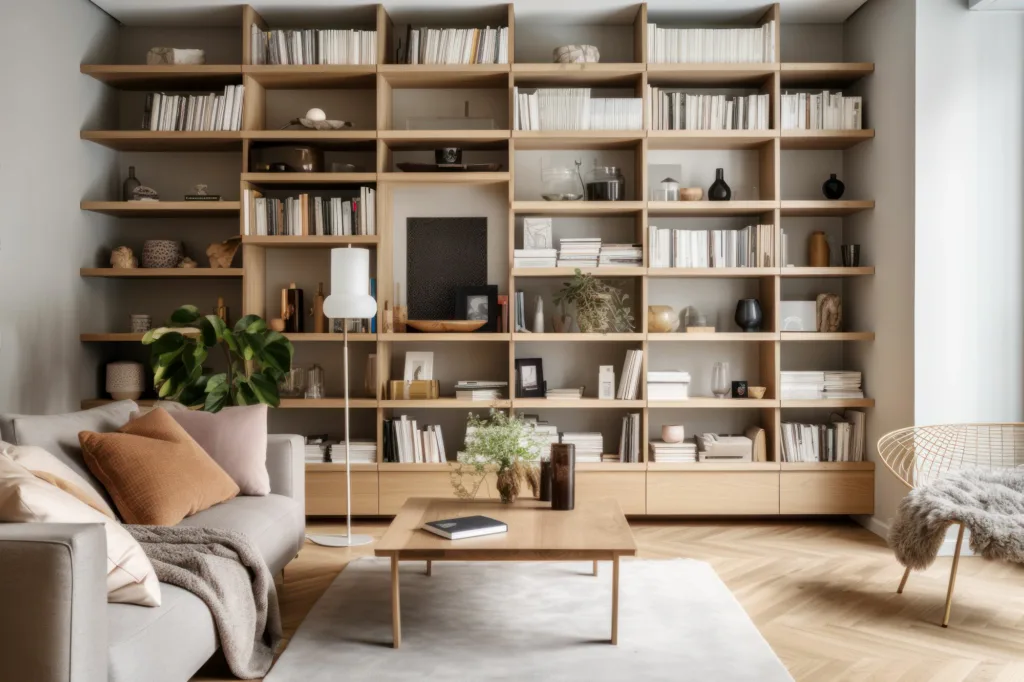As a homeowner, your goal extends beyond having an aesthetically pleasing home. It’s about creating a space that perfectly blends comfort, function, and personal style.
So, how can you turn your home into a haven that’s as comfortable and practical as it is beautiful? The answer is to transform your space with residential fitouts.
This article will take you through the intersection of design and function in residential fitouts. It’ll shed light on how this transformative approach can help tailor your home to reflect your style and lifestyle.
What Are Residential Fitouts?
Residential fitouts refer to renovation and refurbishment tasks to tailor a space to your needs and lifestyle. It often involves the installation of furniture, appliances, fixtures, and other necessary elements.
The scope of residential fitouts can range from minor alterations in specific rooms to major overhauls of the entire interior.
Merging Design And Function In Residential Fitouts
At the intersection of design and function, residential fitouts offer a compelling approach to home improvement. Here’s how these fitouts can manifest in various aspects of home design:
- Smart Storage Solutions
Storage doesn’t need to be a compromise on design. Integrating built-in storage within your plan allows you to maintain aesthetics while optimizing space utilization.
For instance, consider a built-in bookshelf adorning the living room wall. It not only provides storage but also amplifies the room’s overall design.
- Multipurpose Spaces
With an increasing trend towards remote work, spaces serving multiple purposes have become essential.
Consider a spare room that serves as both a home office and a guest room. You can equip this room with a foldable desk and a sofa bed to transform the space as needed.
- Open-Concept Designs
Open-concept designs are among the many architectural trends gaining traction recently. By removing walls, you generate a more spacious and social environment.
This design approach boosts aesthetic appeal while enhancing home functionality by promoting better flow and interaction within the space.
- Smart Homes
The infusion of technology into homes has propelled residential fitouts into a new era. Smart homes, outfitted with automated systems and intelligent devices, heighten functionality and convenience.
These systems can command lighting, heating, security, and entertainment, even anticipating your needs over time. This fusion of design and function can increase comfort, safety, and energy efficiency.

The Experts You Need For A Successful Residential Fitout
As you can see from the above examples, a successful residential fitout project is not a one-person show. It requires a team of experts, each bringing unique skills to the project. Here’s how these professionals can help with your residential fitout project:
- Architects – They create the blueprint of the fitout design. Architects understand how to maximize space utilization, maintain aesthetic appeal, and ensure structural integrity.
- Interior designers – These professionals focus on the aesthetics of the space. They select the color schemes, materials, finishes, fixtures, and furnishings that complement the architectural layout and your style.
- Contractors – These individuals are responsible for executing the design plan. They handle the construction, installation, and finishing tasks.
- Project managers – These professionals oversee the entire fitout process, ensuring all tasks are completed on time and within budget.
- Sustainability consultants – If you want to make your residential fitout eco-friendly, a sustainability consultant can provide valuable insights. They suggest ways to conserve energy, reduce waste, and incorporate sustainable materials and technologies.
- Technology consultants – For smart home implementations, a technology consultant can advise on the latest systems for automation and smart home features. Their task is to ensure that technology seamlessly integrates into your space.
Each of these professionals plays a critical role in transforming your space through a residential fitout.
Best Practices To Achieve A Successful Residential Fitout
Here are some tips to help you achieve a successful residential fitout:
- Plan Ahead– Identify your needs and wants before the project starts. A clear vision can guide the design and construction process.
- Work with professionals – Experts can help you maximize your space while ensuring the design is functional and appealing.
- Choose materials wisely – The right materials can enhance your space’s function and design. Consider durability, maintenance, and aesthetic appeal when choosing materials.
These best practices can ensure you get the best results for your fitout project.
Final Thoughts
A successful residential fitout project is more than just making a space look good. It’s about creating a functional and comfortable living environment catering to your needs.
By understanding the intersection of design and function in residential fitouts, you can create a space that’s uniquely yours. Consult the right experts today and get a space that works for you.


