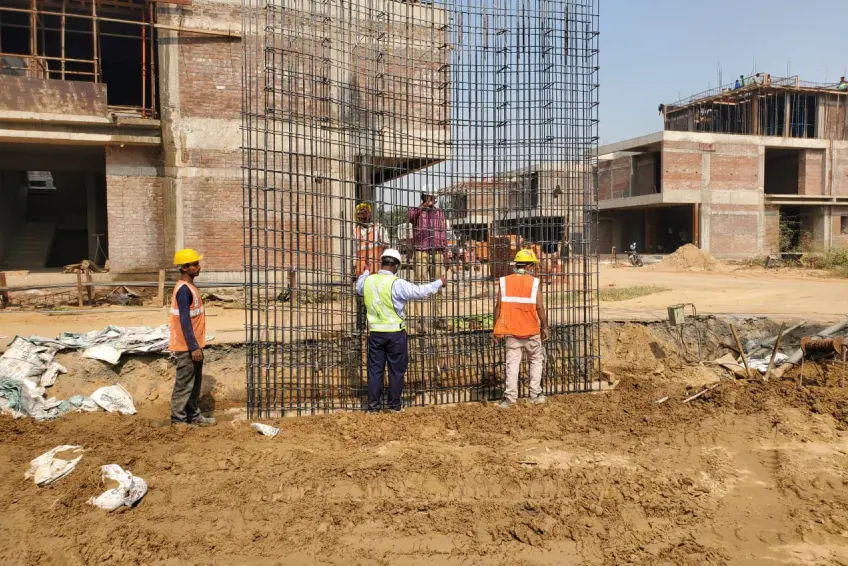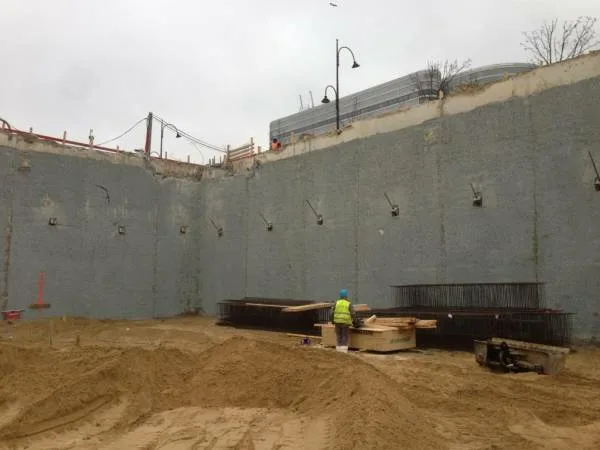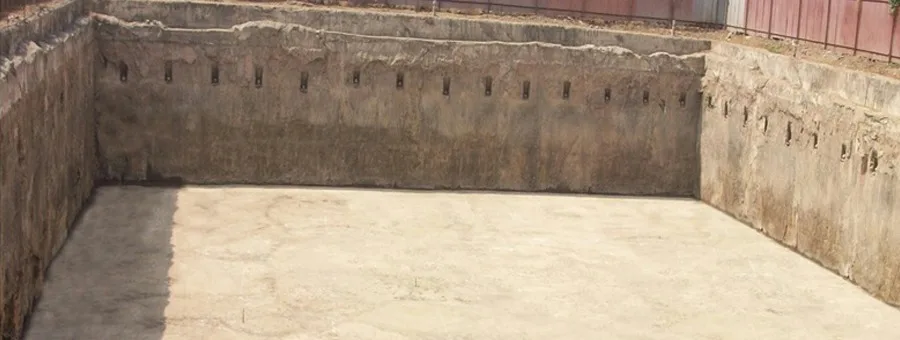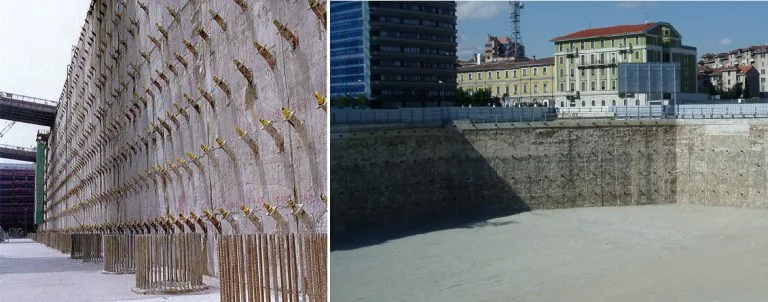A diaphragm wall is a continuous, reinforced concrete wall constructed underground to support and retain soil. It is commonly used in large-scale construction projects such as deep basements, tunnels, and underground structures. This wall serves multiple purposes, including acting as a retaining wall, providing structural support for underground structures, serving as a foundation, and creating cutoff provisions for deep excavations.
Advantages of diaphragm walls
- Load-Bearing Capacity: Diaphragm walls are known for their ability to support heavy vertical and lateral loads, making them suitable for deep excavations and foundation support.
- Waterproofing: They provide an effective barrier against water infiltration, making them ideal for projects in water-bearing soil or areas prone to groundwater seepage.
- Space-Efficient: Diaphragm walls can be constructed in tight urban spaces where other foundation methods may not be feasible due to their vertical construction.
- Minimal Ground Settlement: They help control ground settlement during excavation, reducing the impact on adjacent structures and the surrounding environment.
- Structural Integrity: Diaphragm walls are durable and offer long-term stability, which is crucial for buildings with deep basements or underground structures.
- Flexible Design: They can be designed to different depths, widths, and thicknesses to suit specific project requirements.
- Minimal Impact on Adjacent Structures: Diaphragm walls create a stable barrier that minimizes the risk of damage to nearby buildings during excavation.
- Reduced Noise and Vibration: Diaphragm wall construction is typically less noisy and generates fewer vibrations compared to other methods like sheet piling or secant piles.
- Versatility: They are suitable for a wide range of applications, including underground parking garages, tunnels, bridges, and basements.

Types of diaphragm walls
Slurry Diaphragm Wall; Slurry walls are a popular choice in construction projects that require deep, underground walls. This type of walls are constructed by excavating a trench, which is then filled with a slurry mixture, typically composed of bentonite or other additives. The slurry serves a crucial purpose; it acts as temporary support for the trench, preventing it from collapsing during the digging process. As the trench is excavated further, reinforcing steel cages are inserted, and the wall is cast with concrete, forming a strong and impermeable underground barrier. Slurry walls are often used in projects like basements, subway systems, and retaining walls due to their effectiveness in stabilizing excavations and preventing water infiltration.
Grab or Clamshell Diaphragm Wall; Grab or clamshell diaphragm walls are created using specialized equipment equipped with a grabber or clamshell bucket. This equipment digs the trench and removes soil in sections. Typically, the grabber or clamshell bucket can be used to penetrate a variety of soil types, making this method adaptable to different ground conditions. As the trench deepens, it is typically reinforced with steel cages and filled with concrete, forming a robust underground structure. This type of diaphragm wall is commonly used in urban construction projects and foundation works due to its efficiency in handling a range of soil types.
Reinforced Concrete Diaphragm Wall; Reinforced concrete diaphragm walls offer additional structural strength through the inclusion of reinforcing steel bars within the concrete. These steel bars enhance the wall’s load-bearing capacity and resistance to lateral forces, making them suitable for applications where the wall must withstand significant structural loads. This type of diaphragm wall is often used in infrastructure projects like bridges, deep basements, and underground parking structures where structural integrity is a top priority.
Cut-Off Diaphragm Wall; Cut-off diaphragm walls serve a distinct purpose in controlling water infiltration and seepage. They are commonly employed in dam construction and flood control projects. These walls are designed to create impermeable barriers to water, ensuring that water is contained or prevented from seeping into specific areas. Cut-off walls are often constructed in areas with high water tables or to control underground water flow and are key components in water engineering projects.
Dry Soil Mixing Diaphragm Wall; Dry soil mixing diaphragm walls are constructed by mixing in-situ soil with a cementitious binder, forming a structural wall. Unlike slurry walls, there is no need for support fluid. This method is advantageous in areas with soil that is easily mixed with additives, providing stability for the trench. It is eco-friendly and has minimal impact on the surrounding environment.
Hydromill Diaphragm Wall; Hydromill diaphragm walls are constructed using a hydromill machine, which combines cutting and mixing in-situ soil with water to create the wall. The hydromill is especially useful when dealing with dense or hard soil conditions. The combination of water and mechanical action ensures the excavation process is effective and can be adapted to the specific soil properties.
Panel Diaphragm Wall; Panel diaphragm walls consist of individual precast concrete panels, which are lowered into the trench and interlocked to create a continuous barrier. This method is suitable for projects where speed and ease of installation are key factors. The precast panels are often reinforced and provide structural integrity, making them a popular choice in construction projects with tight schedules.
Trench Cutter Diaphragm Wall; Trench cutter diaphragm walls are constructed using a specialized trench cutter machine. This machine excavates the trench while simultaneously cutting the soil and slurry mixture to maintain stability. It’s an efficient method, often used in urban areas with limited space and where precision in wall construction is essential.

Factors to consider for construction of diaphragm walls
- Analyze soil type, groundwater levels, and soil stability.
- Develop detailed engineering plans and structural design.
- Select the appropriate excavation method for the site conditions.
- Determine the composition of support fluids or slurry for stability.
- Specify and properly place steel reinforcement materials.
- Determine the wall dimensions, thickness, and width.
- Ensure precise trench depth and alignment.
- Plan the order of excavation, reinforcement, and concrete placement.
- Adhere to environmental regulations and containment measures.
- Prioritize safety with protocols, training, and protective equipment.
- Regularly inspect materials, concrete, and reinforcement quality.
- Consider site accessibility and confined space constraints.
- Maintain awareness of the project budget and control costs.
- Develop a construction schedule and address potential delays.
- Obtain required permits and adhere to regulations.
- Implement dewatering if needed to lower groundwater levels.
- Monitor construction for compliance with design specifications.

Diaphragm wall construction method
Constructing a diaphragm wall is a complex process typically used for creating underground retaining walls in deep excavations. Here’s a simplified step-by-step method for diaphragm wall construction:
1. Site Preparation
– Choose the construction site and conduct a geotechnical survey to understand soil and groundwater conditions.
– Mark the boundary and locate the positions where diaphragm walls will be constructed.
2. Excavation
– Excavate a trench along the marked positions using a specialized hydraulic excavator or clamshell bucket.
3. Slurry Preparation
– Prepare a bentonite slurry, a mixture of water and bentonite clay, which is used to support the excavation and stabilize the trench.
4. Diaphragm Wall Panel Installation
– Install a guide wall at the ends of the trench to ensure the diaphragm wall panels are installed in a straight line.
– Lower reinforcement cages into the trench, ensuring they reach the desired depth.
5. Trench Excavation and Slurry Support
– The trench is excavated in sections, typically about 2-3 meters in length. The bentonite slurry is continuously pumped into the trench to support the excavation and prevent the trench from collapsing.
6. Panel Installation
– Diaphragm wall panels, typically made of reinforced concrete, are installed in the trench. They are lowered into the slurry with the help of cranes and vibrated into the soil.
7. Hydraulic Grab and Panel Extraction
– After the concrete has set, a hydraulic grab or clamshell bucket is used to remove the excess soil inside the panel.
8. Sealing the Lower Part
– The lower part of the diaphragm wall is sealed to prevent slurry from escaping.
9. Concrete Pouring
– The trench is slowly filled with concrete from the bottom up, displacing the bentonite slurry. The concrete is often poured with a tremie pipe to minimize segregation.
10. Panel Reinforcement and Construction Joints
– As concrete is poured, reinforcement bars are inserted vertically to add strength.
– Construction joints are formed at the end of each panel to ensure continuity and strength along the entire wall.
11. Curing and Shutter Removal
– Allow the concrete to cure for the required period. Curing is essential to attain the desired strength.
12. Finishing
– Once the concrete has cured, the diaphragm wall surface is often cleaned and sometimes waterproofed.
Conduct quality control and inspection to ensure the diaphragm wall meets design and safety standards.

Applications of diaphragm walls
- Foundation Support for Buildings and Bridges
- Retaining Walls to Prevent Soil or Water Encroachment
- Tunnel Construction for Water Ingress Prevention
- Underground Structures like Subway Stations
- Deep Basements in Urban Areas
- Flood Protection Barriers
- Groundwater Control during Excavation
- Land Reclamation Projects
- Stability for Bridge Piers and Abutments
- Construction of Tanks and Silos
Conclusion
Diaphragm walls are a crucial engineering solution in modern construction, offering exceptional structural support and soil retention capabilities. Their versatility and durability have made them indispensable in numerous large-scale projects, from skyscraper foundations to underground tunnels. As urban development and infrastructure demands continue to grow, diaphragm walls will remain at the forefront of innovative construction techniques, playing a vital role in shaping the cities of the future with their ability to address complex engineering challenges and ensure sustainable, safe, and efficient development.
Image Source: uconpt.com, heritageconstruction.in, dcindiallp.com, dbm.in, railsystem.net
Source: screwexpert.com, roofix.in, bdnfasteners.in, slgfasteners.com

