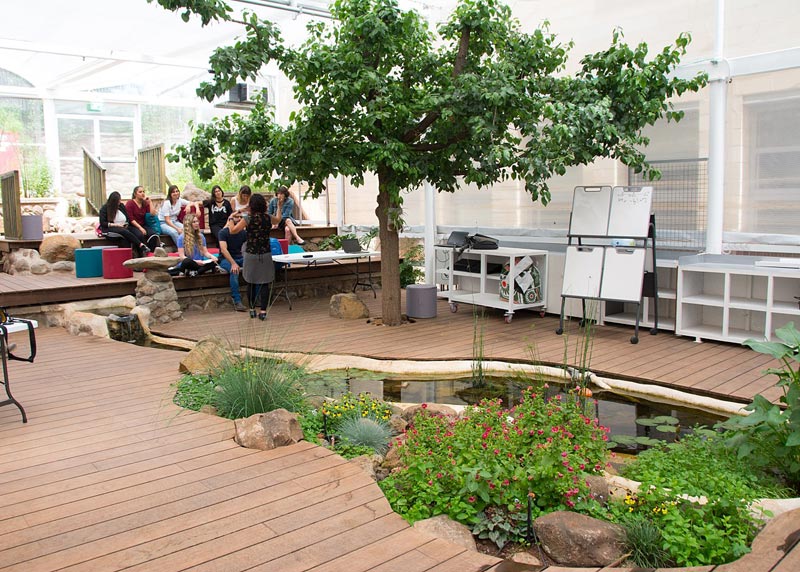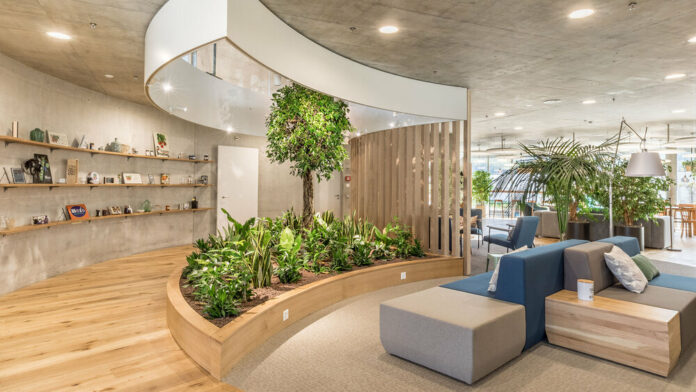Biophilic design is a concept used within the building industry to increase occupant connectivity to the natural environment through the use of direct nature, indirect nature, and space and place conditions. Used at both the building and city-scale, it is argued that this idea has health, environmental, and economic benefits for building occupants and urban environments.
The main idea behind biophilia is to connect humans with nature to enhance well-being. Architects accomplish this feat by integrating natural elements into their designs. The key strategies include infusing illuminating greenery, miniature man-made water bodies, natural stones, and grained wood logs in the living spaces. Also, the designs that allow more natural light inside can be seen as integral biophilic design efforts. Another characteristic of biophilia is the usage of botanical contours over straight lines and patterns. Designs that establish visual relationships such as light and shadow is another characteristic of biophilia.
Given the increased information supporting the benefits of biophilic design, organizations are beginning to incorporate the concept into their standards and rating systems to encourage building professionals to use biophilia in their projects. As of now, the most prominent supporters of biophilic design are the WELL Building Standard and the Living Building Challenge.
Benefits of Biophilic design for your building structure

There are several benefits for this design. Some of them are explained below.
Some argue that by adding physical natural elements, such as plants, trees, rain gardens, and green roofs, to the built environment, buildings and cities can manage stormwater runoff better as there are less impermeable surfaces and better infiltration. To maintain these natural systems in a cost-effective way, excess greywater can be reused to water the plants and greenery; vegetative walls and roofs also decrease polluted water as the plants act as biofilters.
Adding greenery also reduces carbon emissions, the heat island effect, and increases biodiversity. Carbon is reduced through carbon sequestration in the plant’s roots during photosynthesis. Green and high albedo rooftops and facades, and shading of streets and structures using vegetation can reduce the amount of heat absorption normally found in asphalt or dark surfaces, this can reduce heating and cooling needs by 25% and reduce temperature fluctuations by 50%.
Biophilia may have slightly higher costs due to the addition of natural elements that require maintenance, higher priced organic items, etc., however, the perceived health and environmental benefits are believed to negate this..
The obvious application of biophilia for indoor environments is the addition of plant life, but that’s just the beginning. Human response to natural processes goes much farther.
Maximizing natural light benefits people as well as energy bills, but biophilic interventions incorporate natural lighting from diffusion to temporal changes. A lighting system that either naturally or artificially changes throughout the day to mimic our circadian rhythm helps link people to the outdoor environment and, essentially, keep us on track with our natural 24 hour cycle.
In order to most effectively reach people with biophilic design, it’s best to aim for multi-sensory stimuli. While seeing nature is not without benefit, if people are also able to smell or hear it the positive implications are even greater. The ability to smell plants, feel airflow, and hear water are simple examples of these far-reaching interventions.
Consideration for Planning for Biophilic design for your building structure

Biophilic design is the designing for people as a biological organism, respecting the mind-body systems as indicators of health and well-being in the context of what is locally appropriate and responsive.
- It is vital for a designer to understand a project’s design intent – what are the health or performance priorities of the intended users?
- To identify design strategies and interventions that restore or enhance well-being, project teams should understand the health baseline or performance needs of the target population.
- Biophilic design patterns are flexible and replicable strategies for enhancing the user experience that can be implemented under a range of circumstances.
- Connection with Nature pattern, the selected interventions specifically target stress reduction for emergency room nurses based on a shared space they utilize routinely.
- Incorporating a diverse range of design strategies can accommodate the needs of various user groups from different cultures and demographics and create an environment that is psycho-physiologically and cognitively restorative.
- A single high quality intervention can be more effective and have greater restorative potential than several low quality interventions.
- Identifying the most appropriate duration of exposure to a pattern, or combination of patterns.
- Biophilic design patterns should be scaled to the surrounding environment and to the predicted user population for the space.
- Patterns can be applied at the scale of a micro-space, a room, a building, a neighborhood or campus, and even an entire district or city.
Conclusion
An environment devoid of nature can have a negative effect on health, productivity and well-being. There is a direct correlation between clever space design and improved well-being and performance. Even simple changes to incorporate nature into our spaces can have a huge impact on how we feel where we work, live, learn, and heal. From workplaces and hospitals to urban living spaces and schools, studies have shown that adding biophilic elements to interiors can reduce stress, blood pressure and heart rates – while increasing productivity, creativity and overall well-being.

